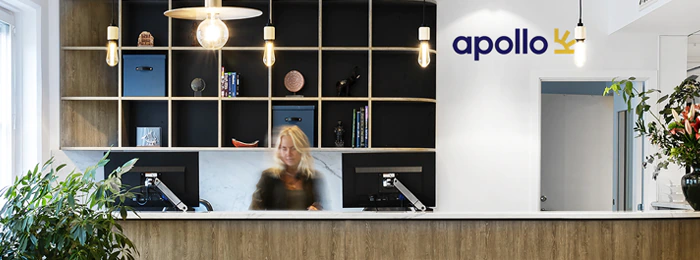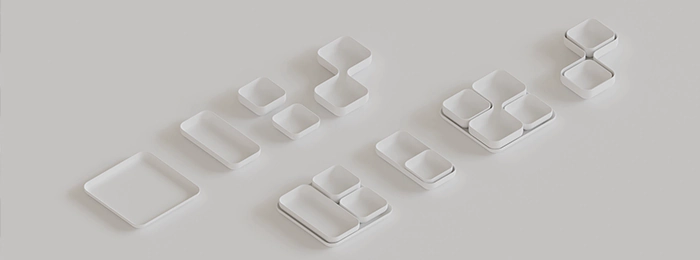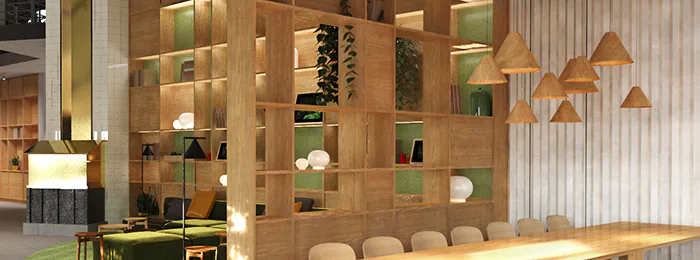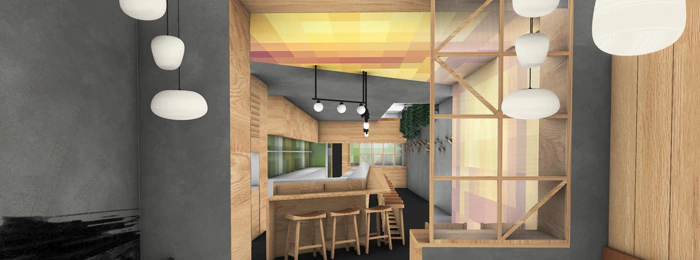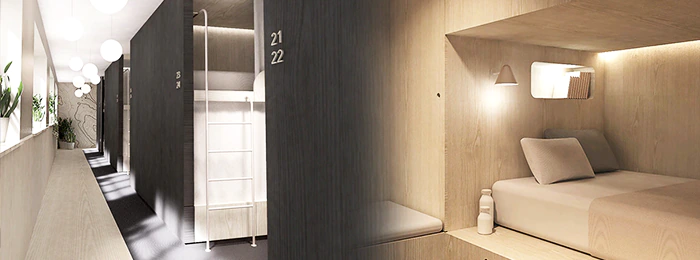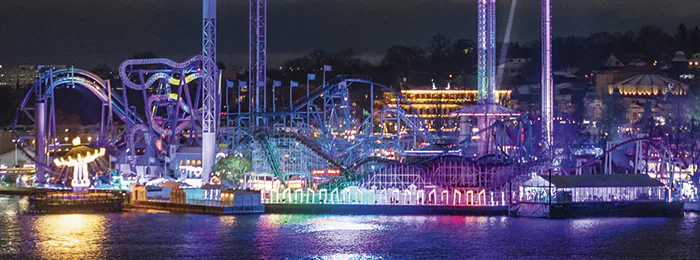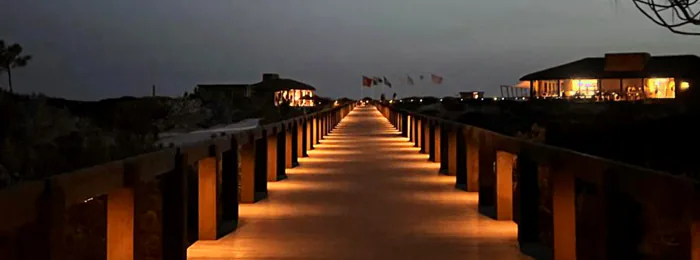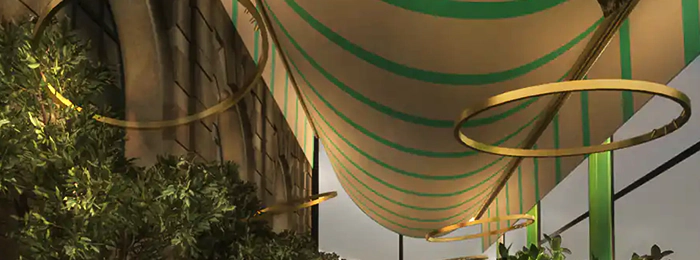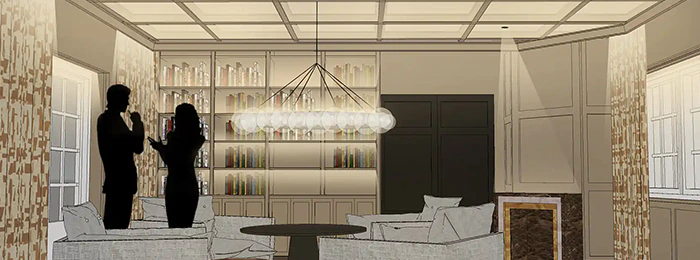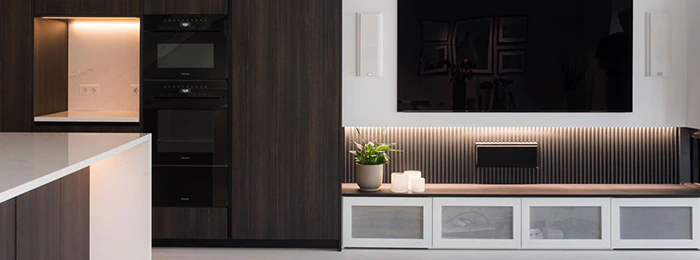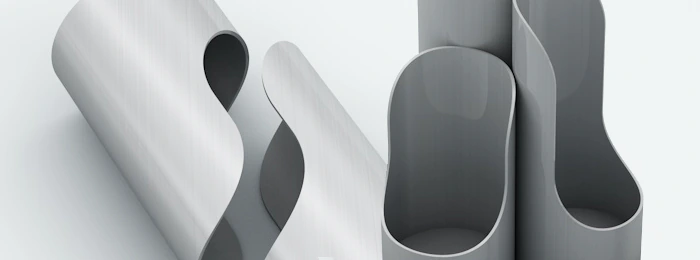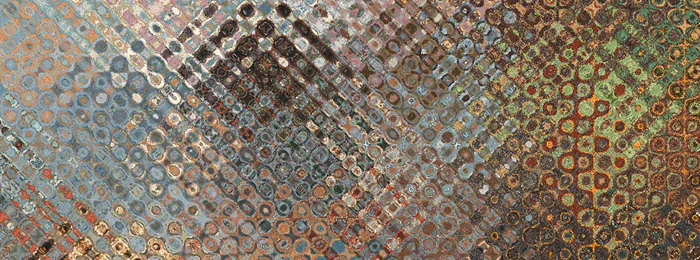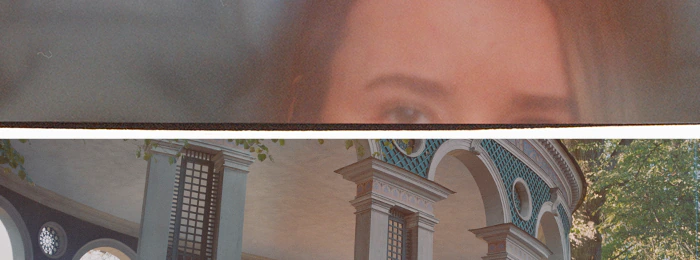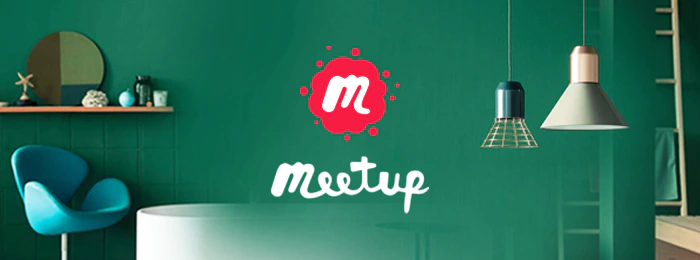Luxury Hotel Complex
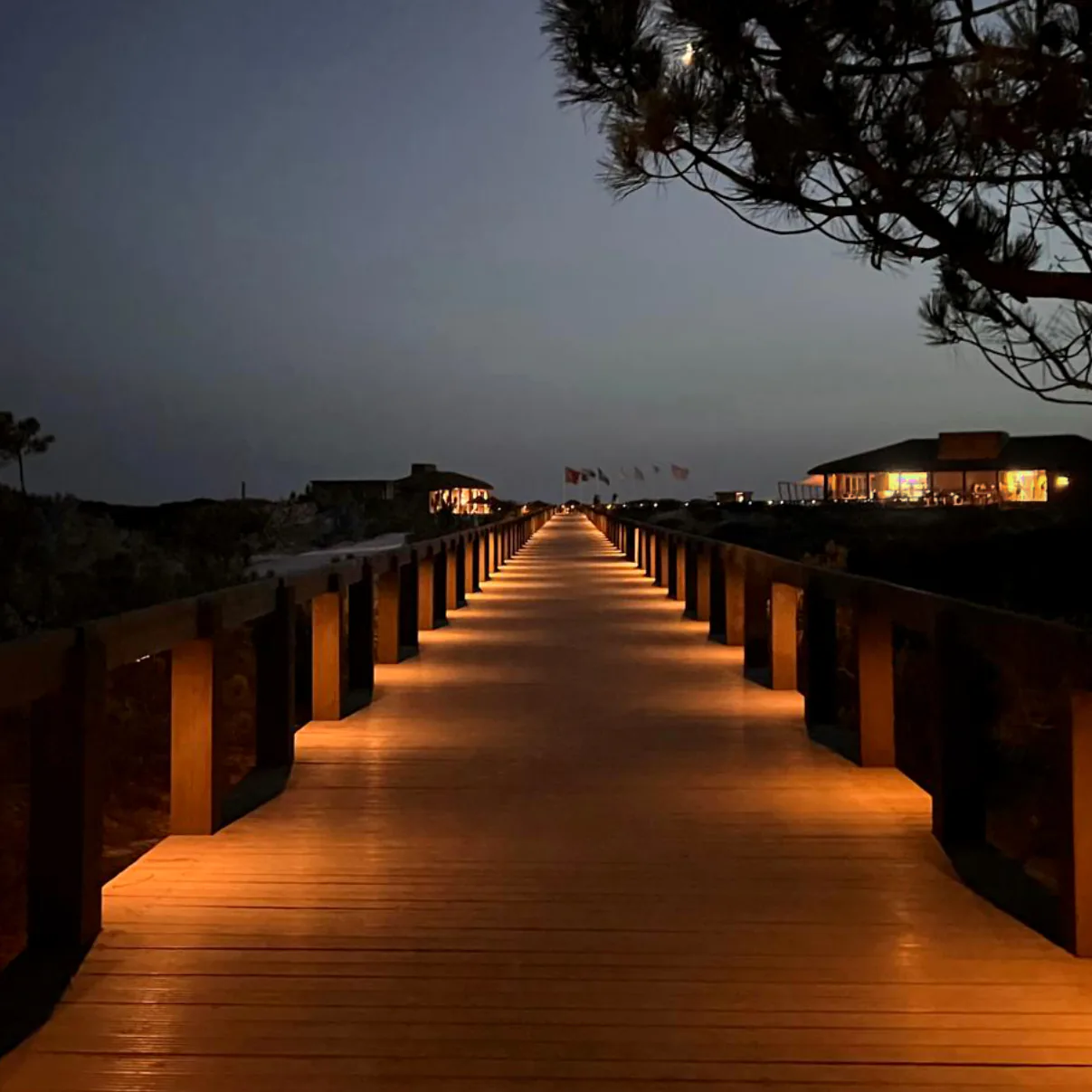
Project year: 2020-2024
Location: Portugal
Team assembled by JNcQUOI.
Brief
The design of the Hotel Complexes aims to blend seamlessly with the surrounding landscape.
The exterior of the properties are made of exposed aggregate concrete in a bone hue that blends into the sandy surroundings. The main features are sliding wooden barn doors, large glass walls that open up to create an open-air pavilion, and a colonnade that references Greco-Roman classicism. The interiors of the properties are minimalistic and uses materials such as sandstone, ipe wood, and terra-cotta tiles. The properties offer views of the surrounding landscape, which is mostly devoid of greenery except for a few cork trees and native pines.
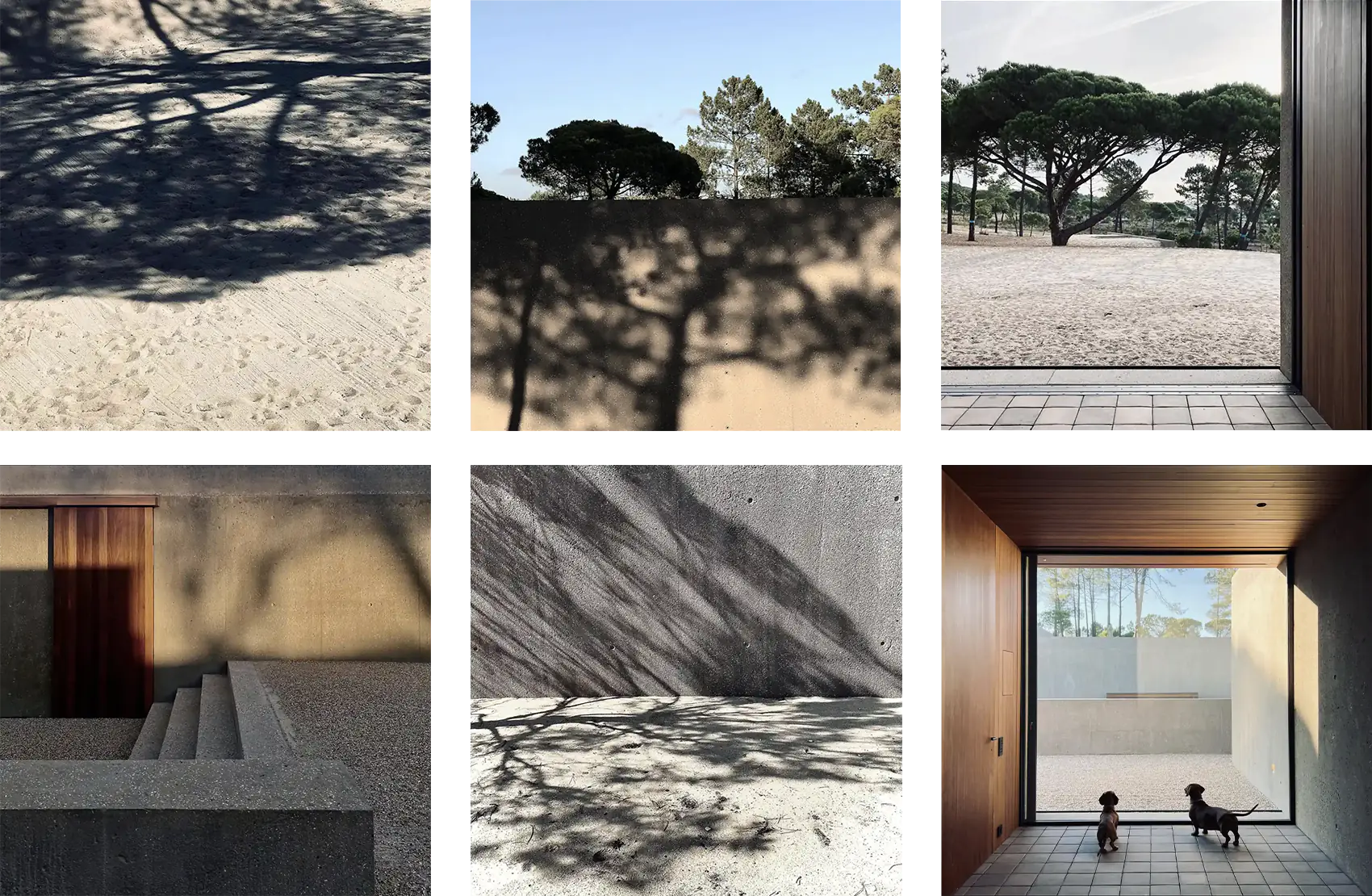
Aim
The lighting design should strives to harmoniously blend with the warm Brutalist aesthetic, enriching its architectural beauty while creating an inviting and comfortable atmosphere for its inhabitants. The aim is to seamlessly integrate the lighting into the overall design concept, make it hidden and soft, accentuating only key elements.
Solution
By integrating lighting fixtures into the architecture and employing recessed lighting and concealed techniques, the design achieves a seamless and unobtrusive lighting arrangement. Warm and soft ambient lighting envelops the living spaces, bedrooms, and common areas, fostering relaxation and comfort with dimmable fixtures and warm color temperatures. Strategically placed accent lighting highlights architectural features and focal points, adding depth and visual intrigue to the space. The design also complements the abundant natural light by implementing automated lighting controls, achieving a harmonious balance between artificial and natural illumination. Exterior lighting enhances the landscape, showcasing the Mediterranean pines and harmonising the residence with its natural surroundings. With a comprehensive lighting control system, residents can personalise their lighting experiences, creating versatile environments that cater to different moods and activities. Overall, the proposed lighting design for Comporta project contributes to its tranquil and inviting ambiance, accentuating the warm Brutalist aesthetic while ensuring comfort and captivating visual interest.
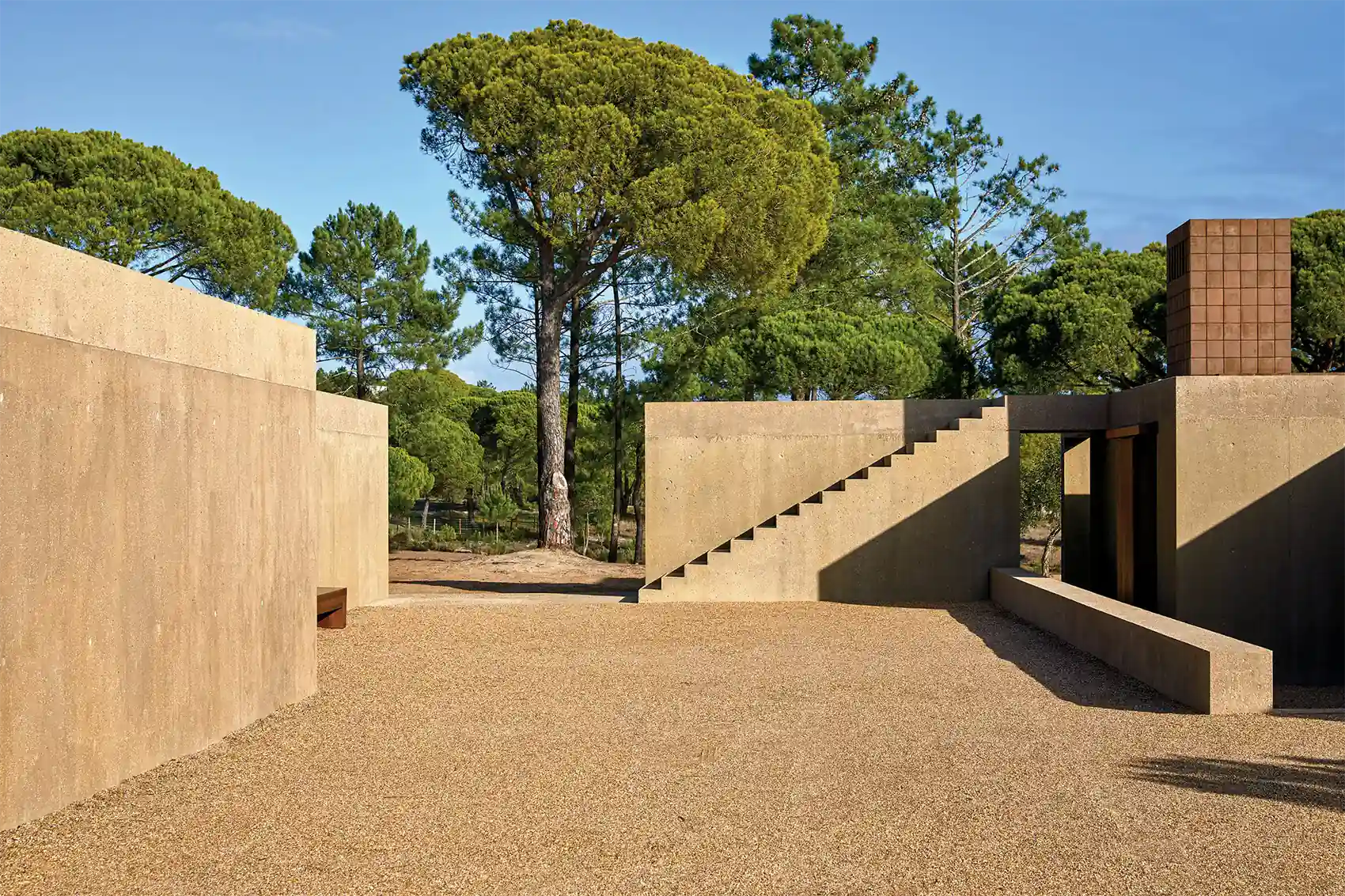
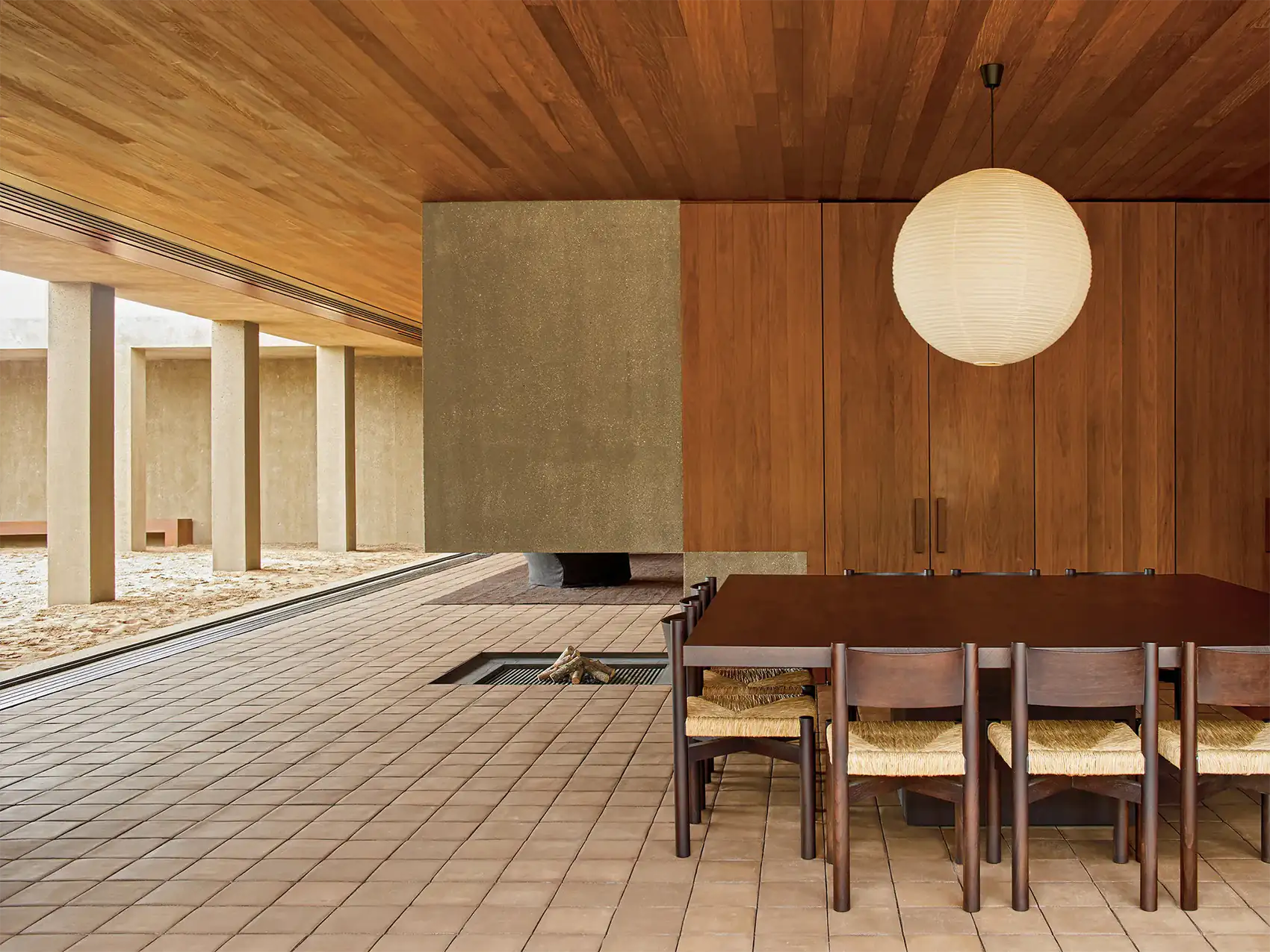
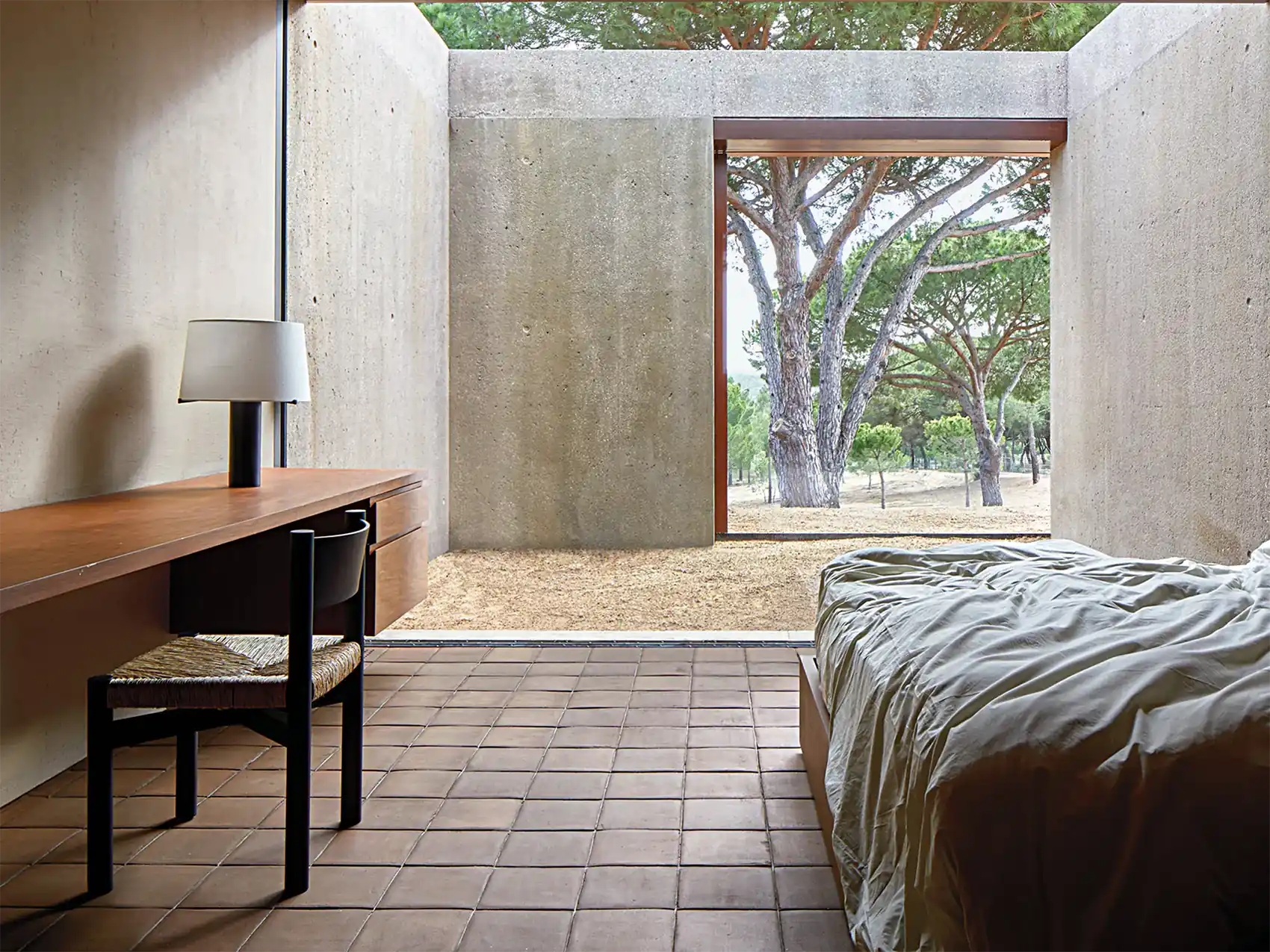
Lighting Details and Results
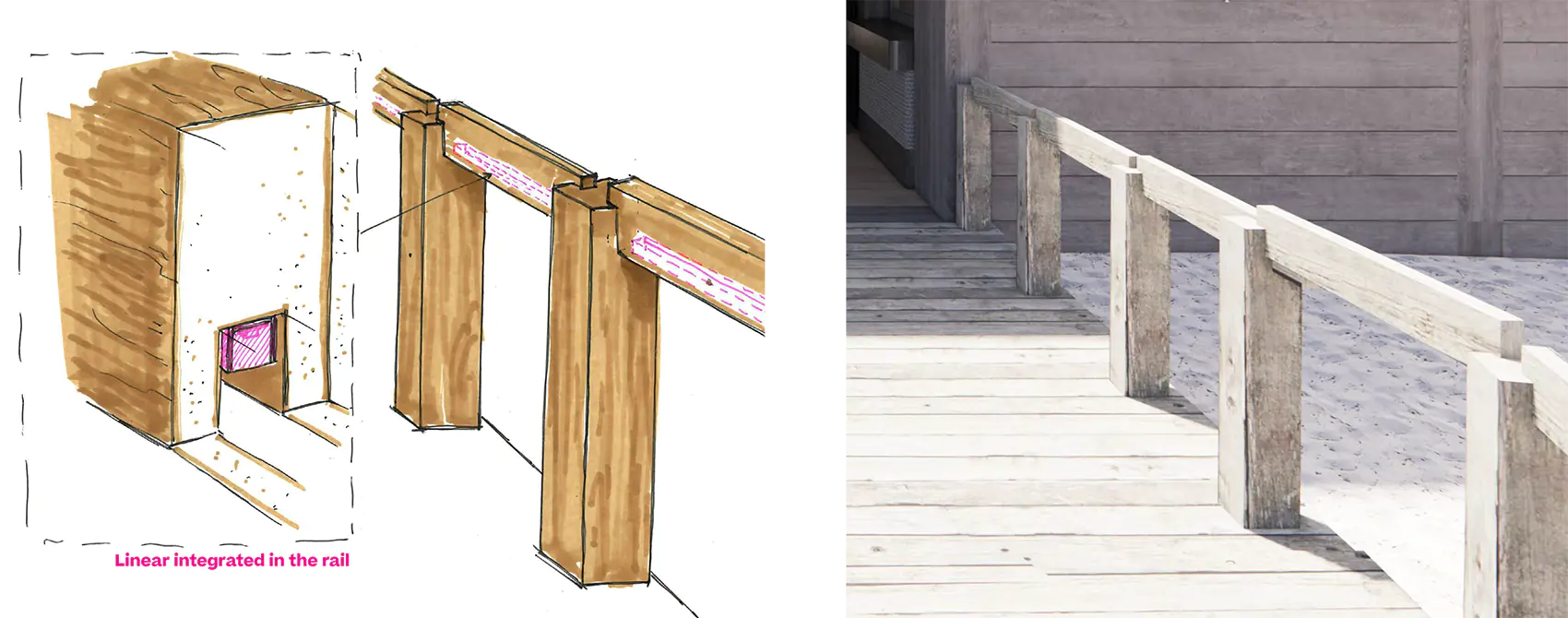

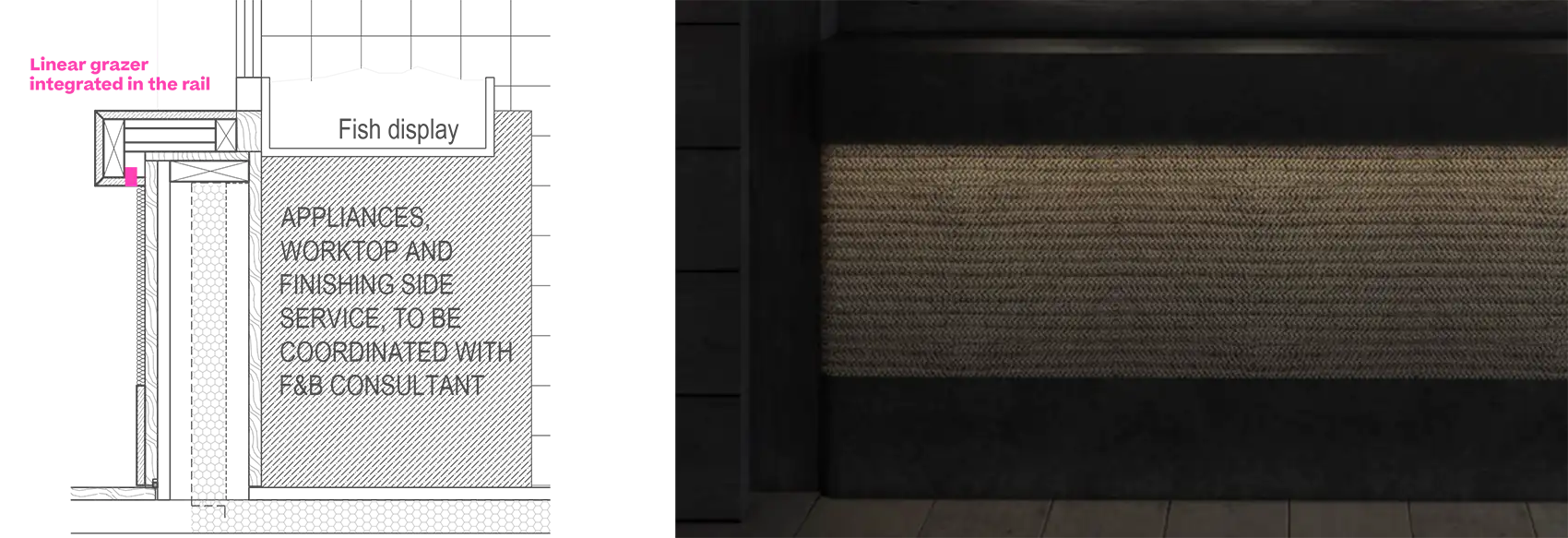
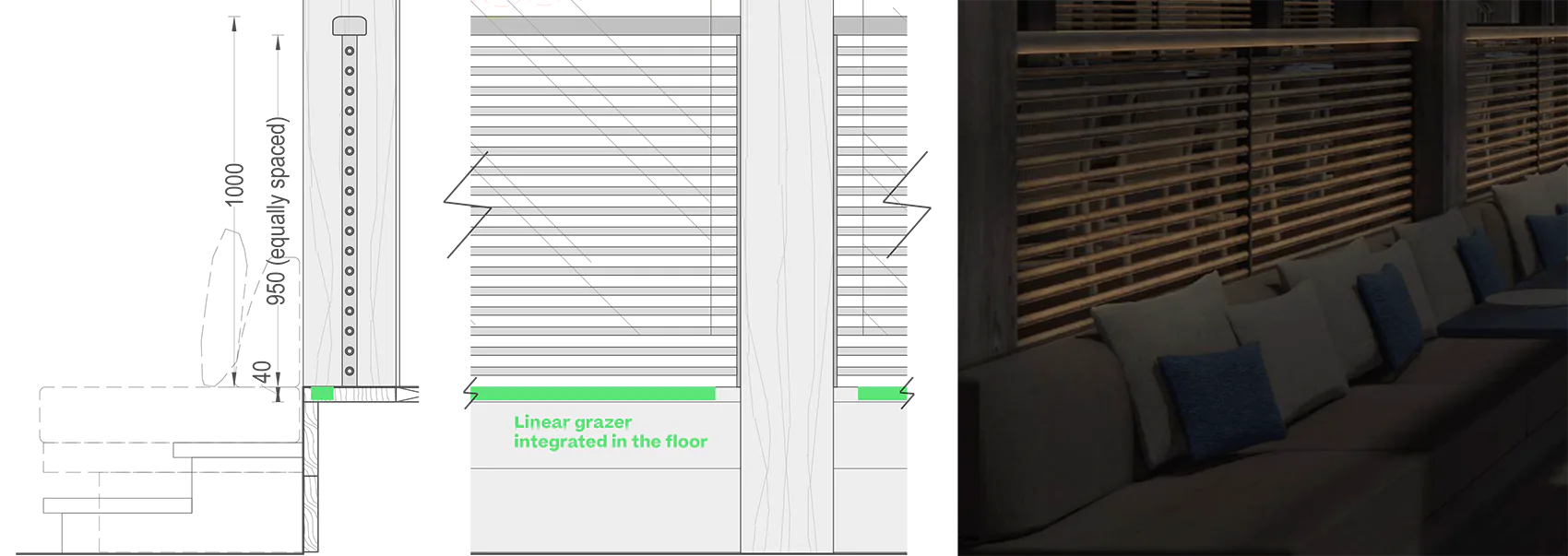
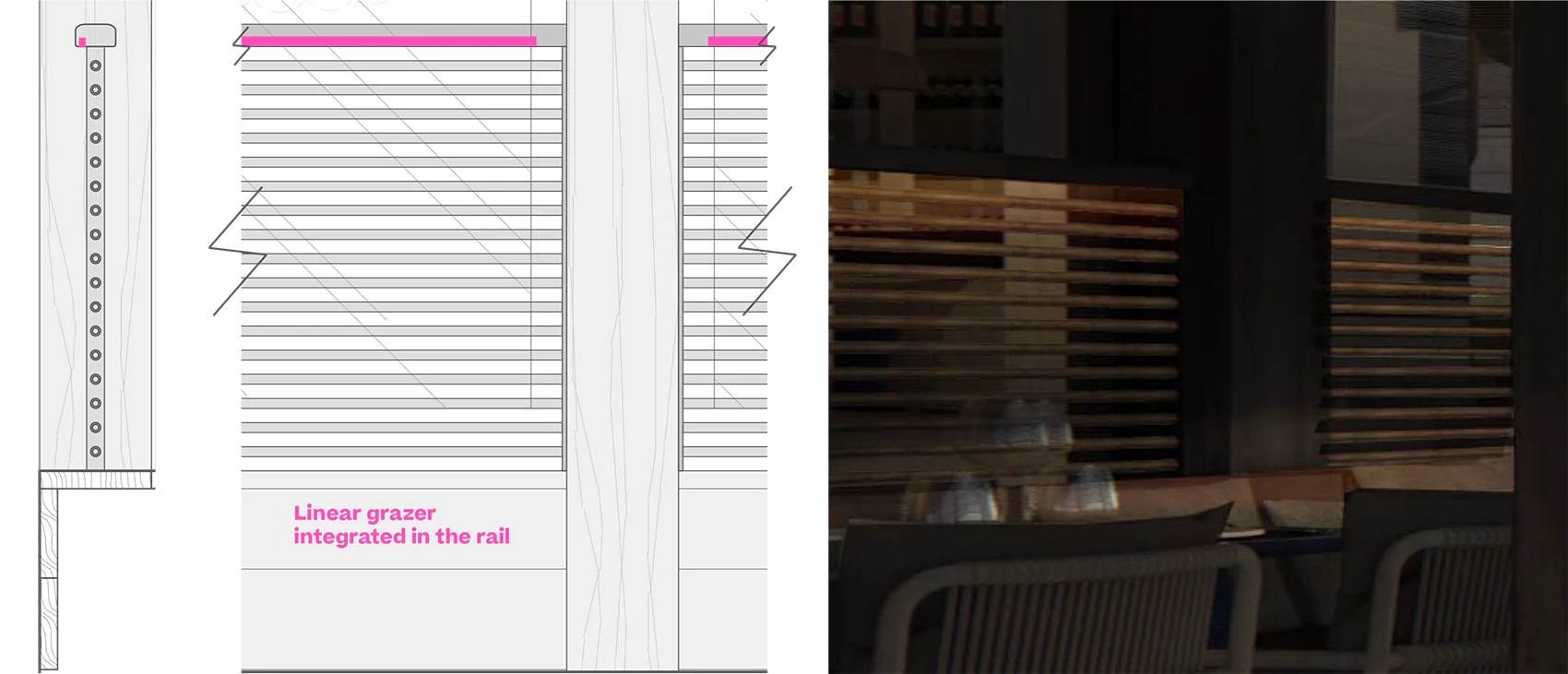
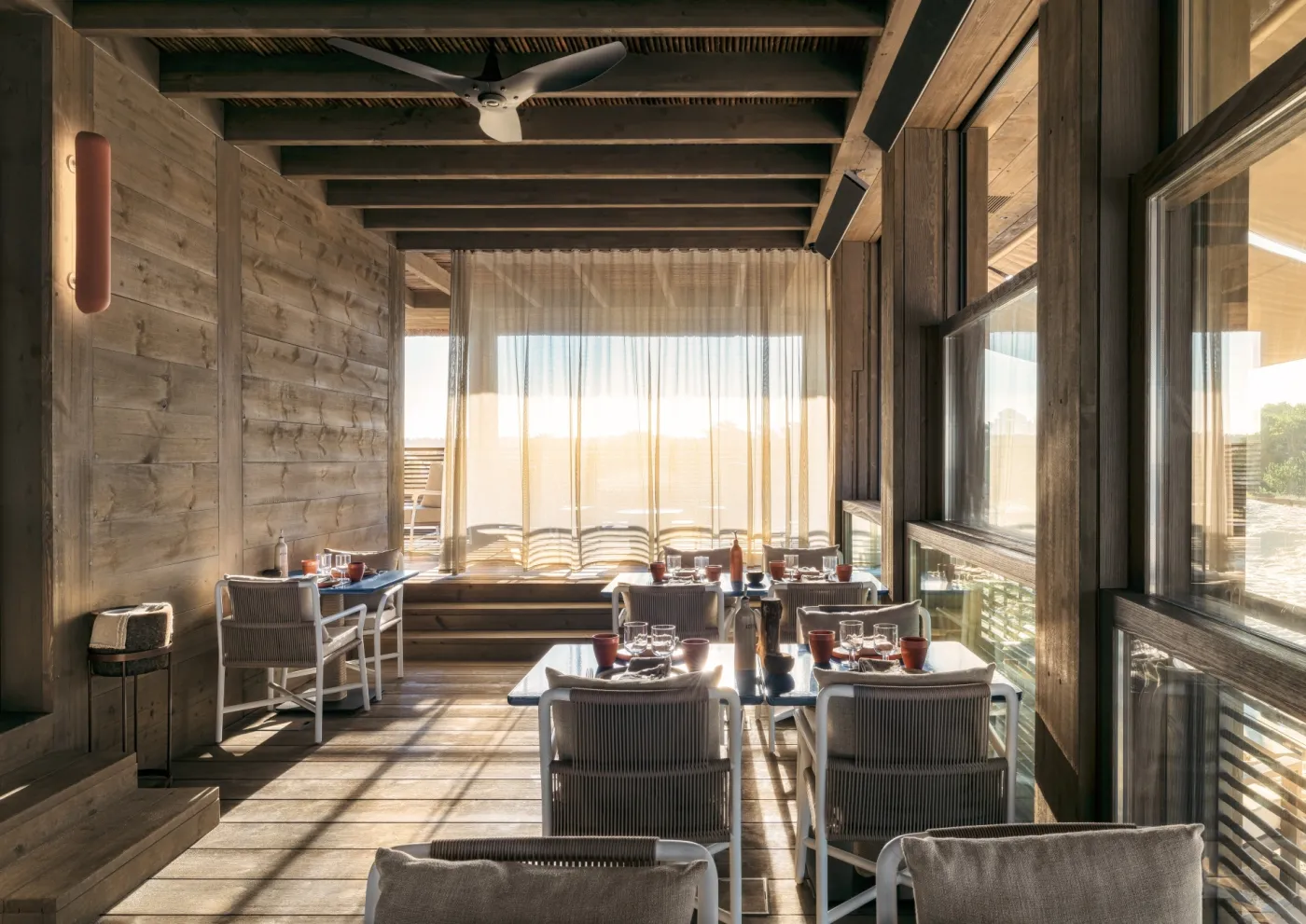
Lighting Visuals and Results
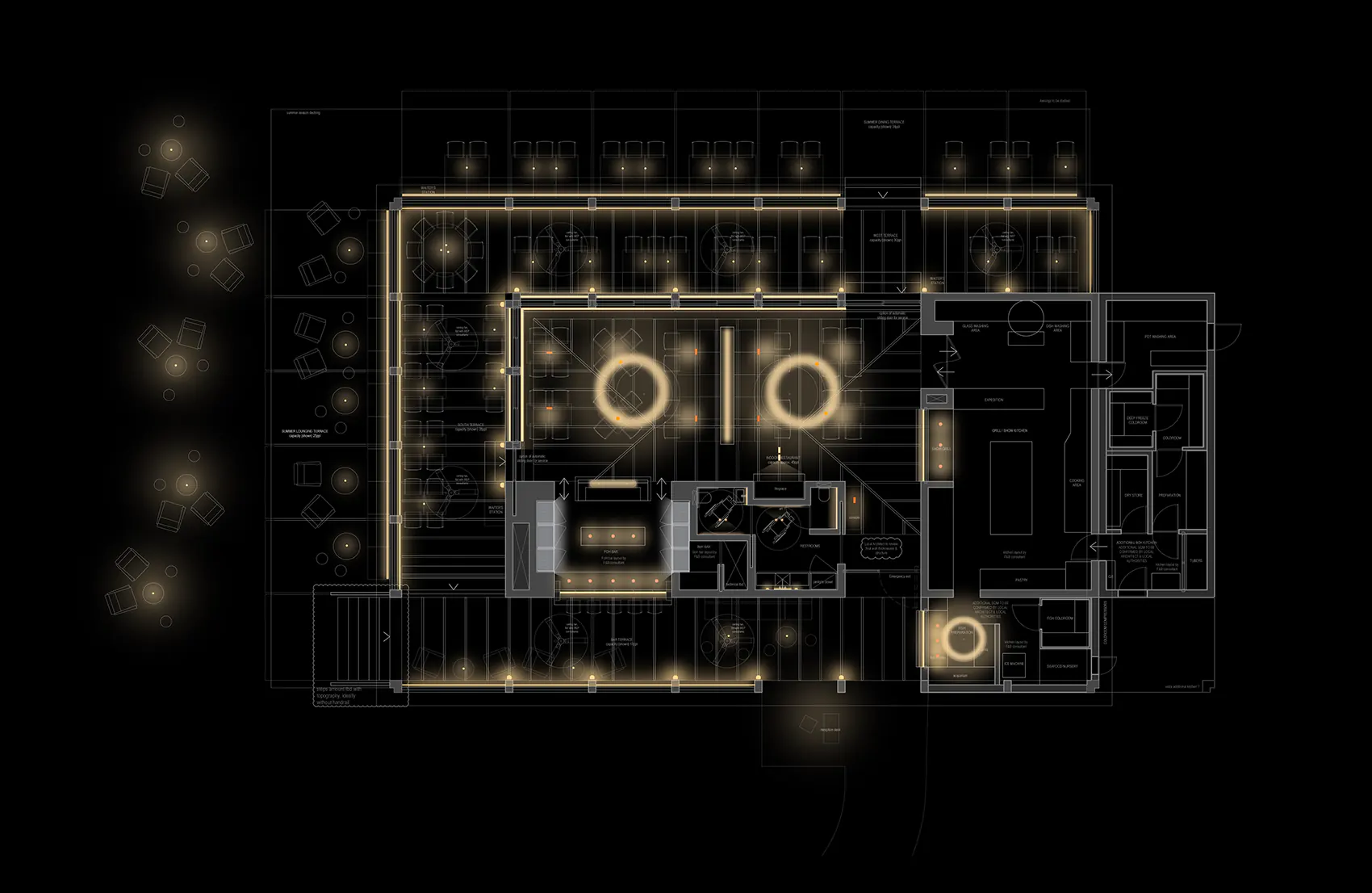
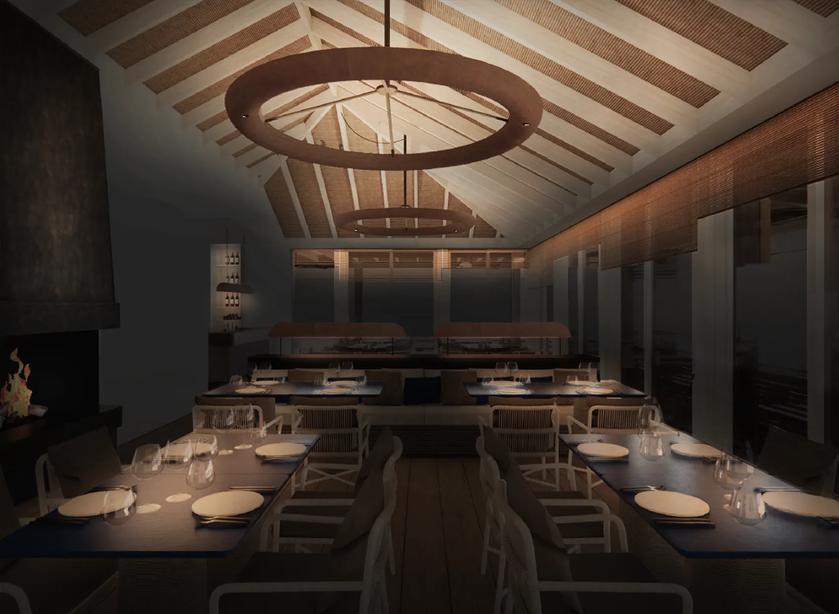
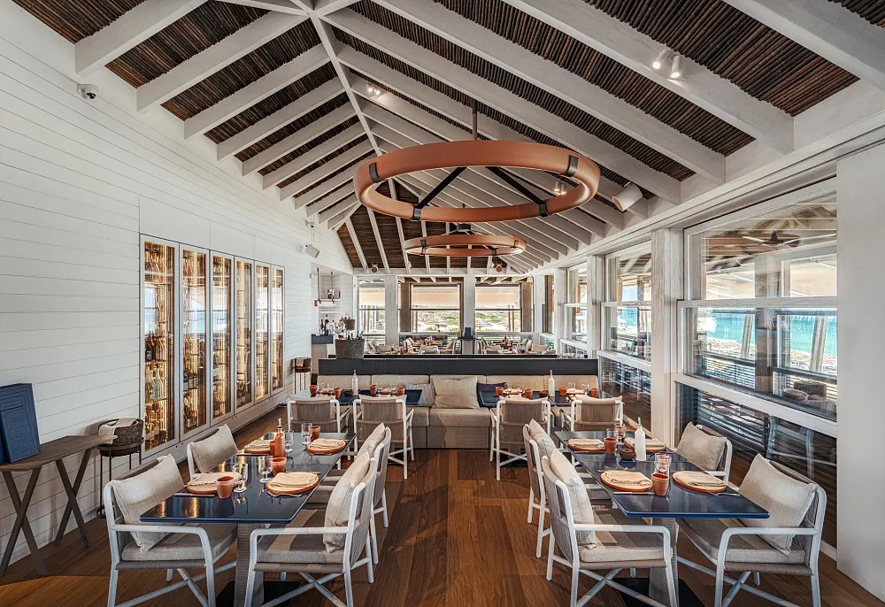
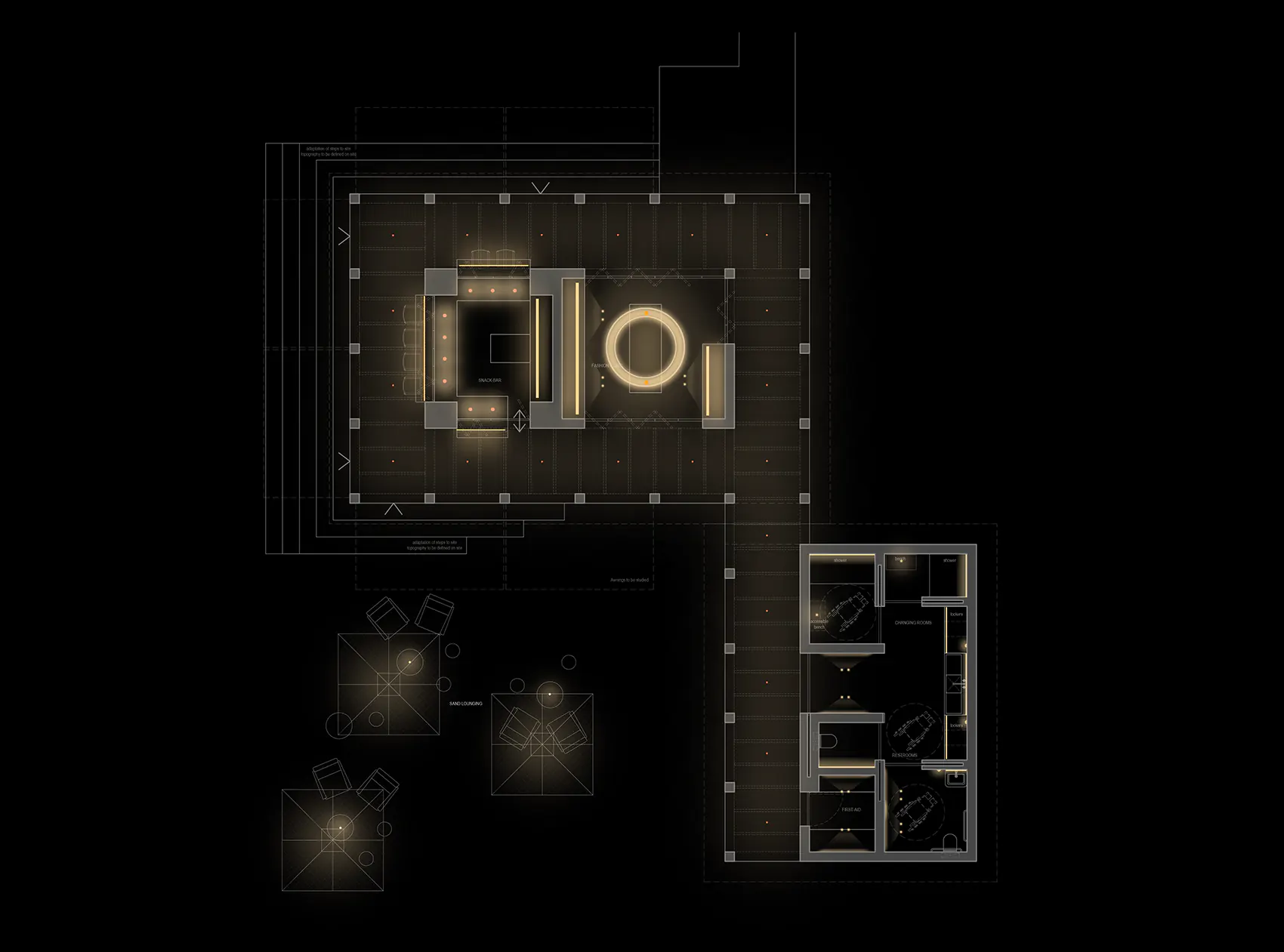
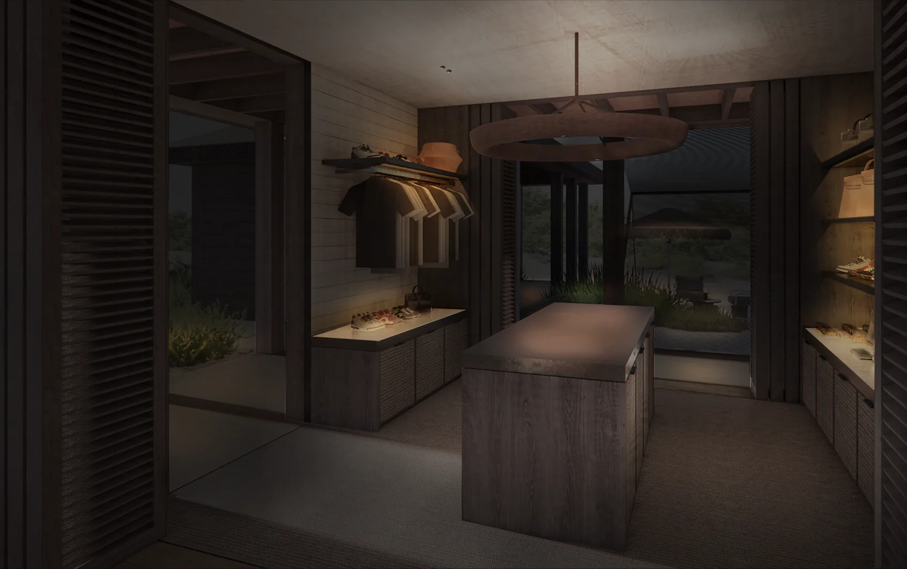
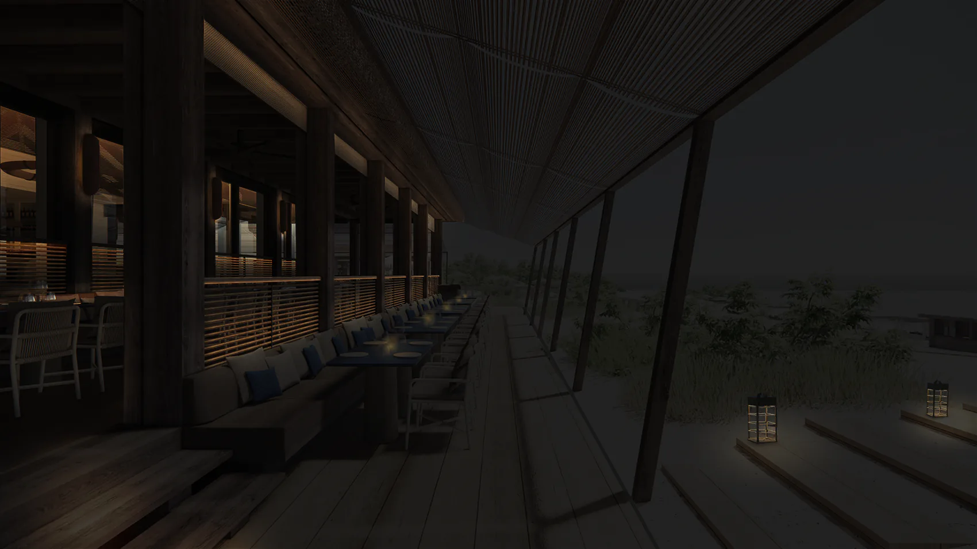
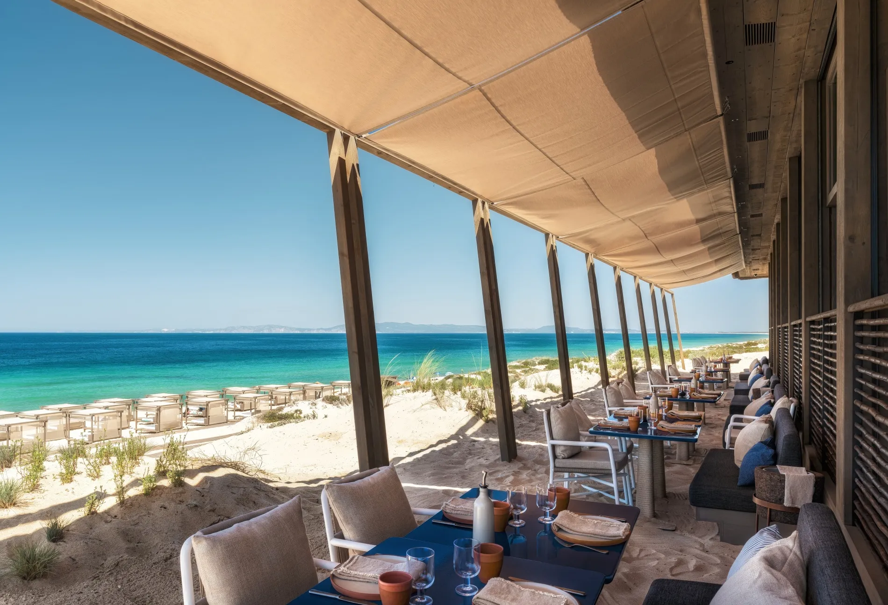
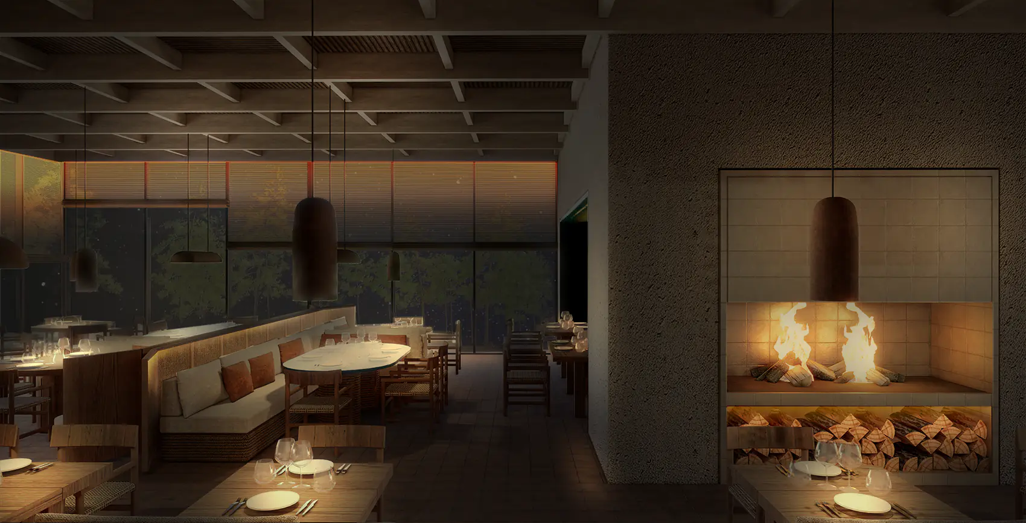
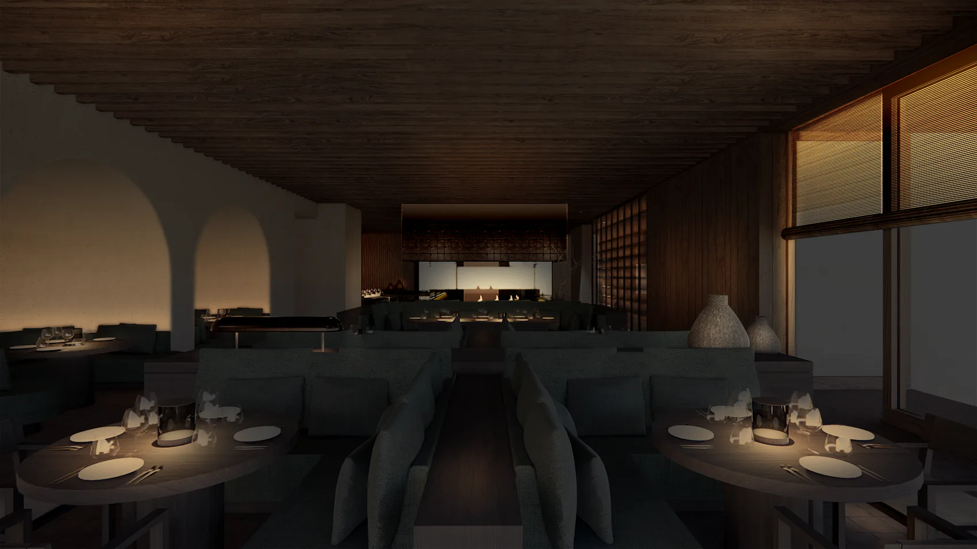
Most of the material is prohibited to be shown.
For additional references, please contact.
Skills:
Budget calculation
Presentation
Lighting visuals in Photoshop
Lighting fixture specifications
Detail drawings
RCP (Reversed Ceiling Plan) drawings
Detailed fixture plan drawings
Section drawings
Elevation drawings
Lighting group plan
Mock-up building in 3D
