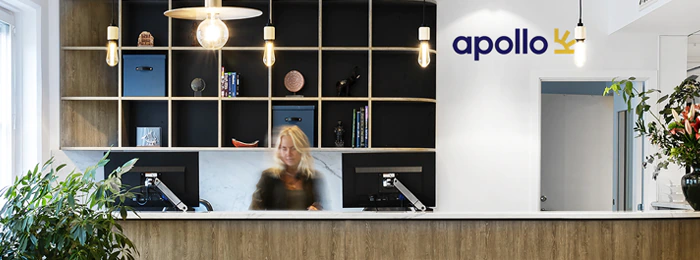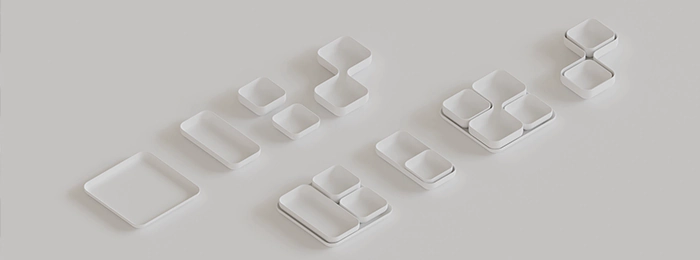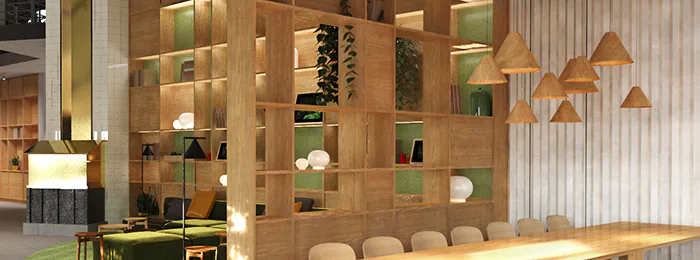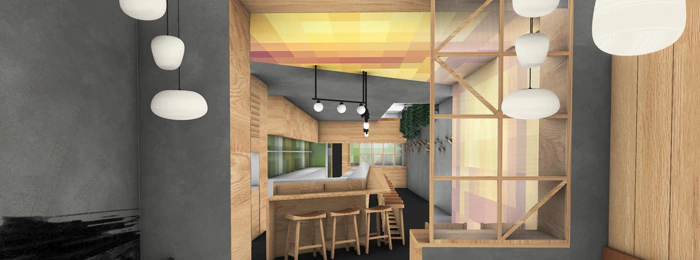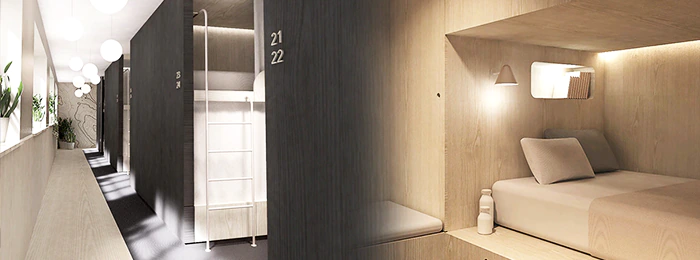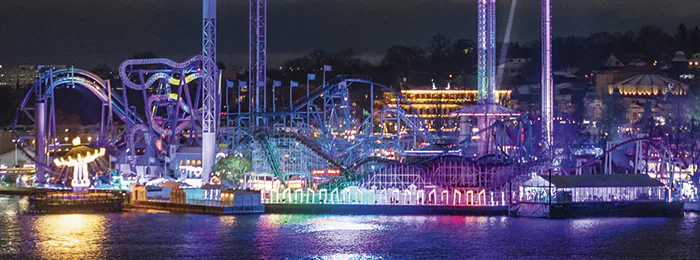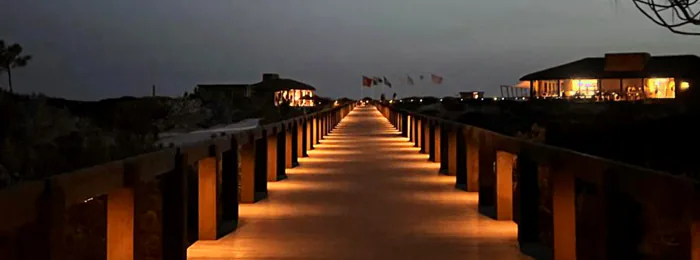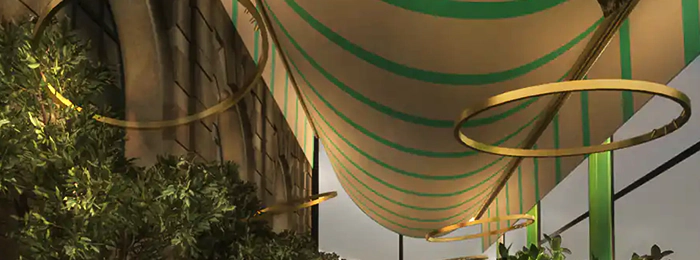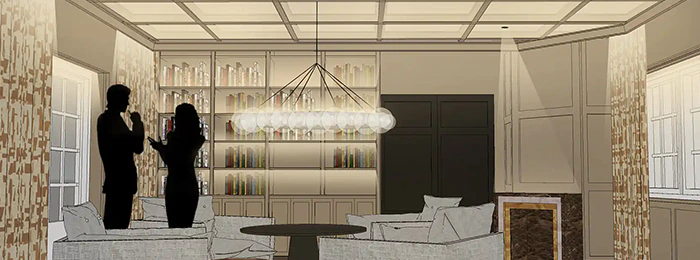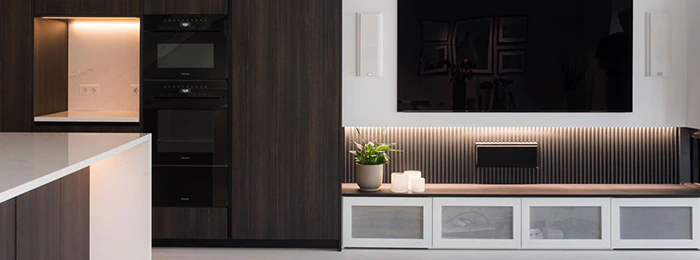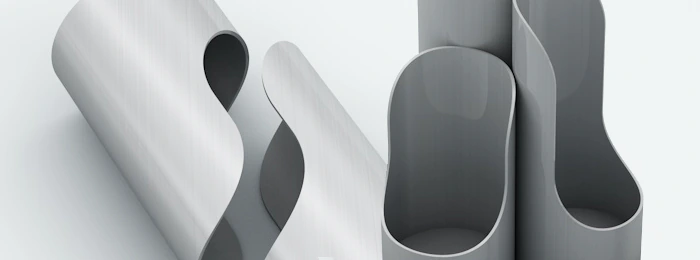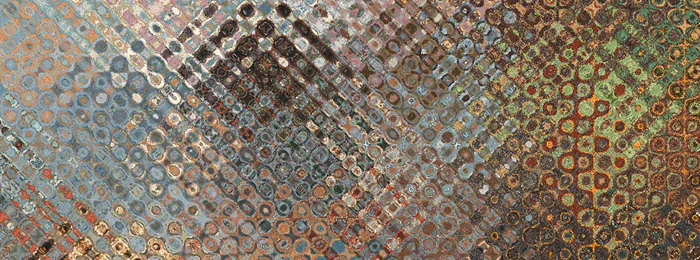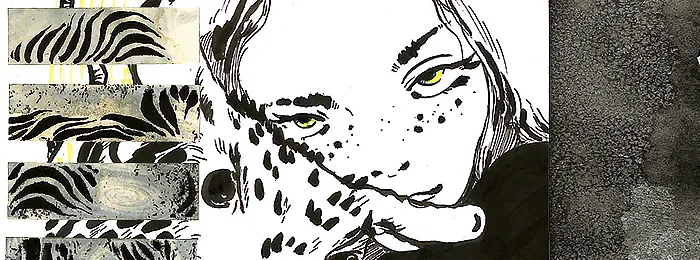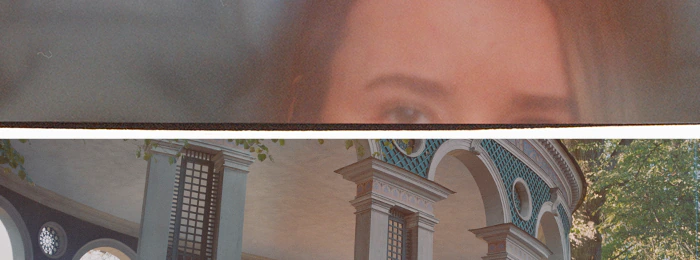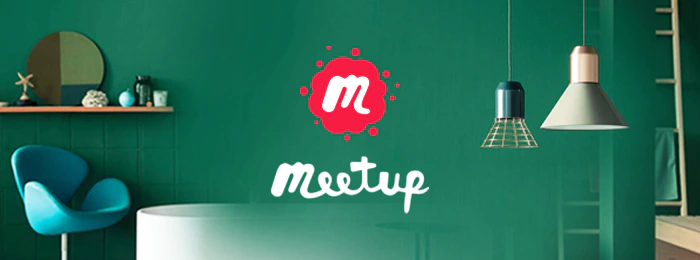Hilltop Creative Community Hub
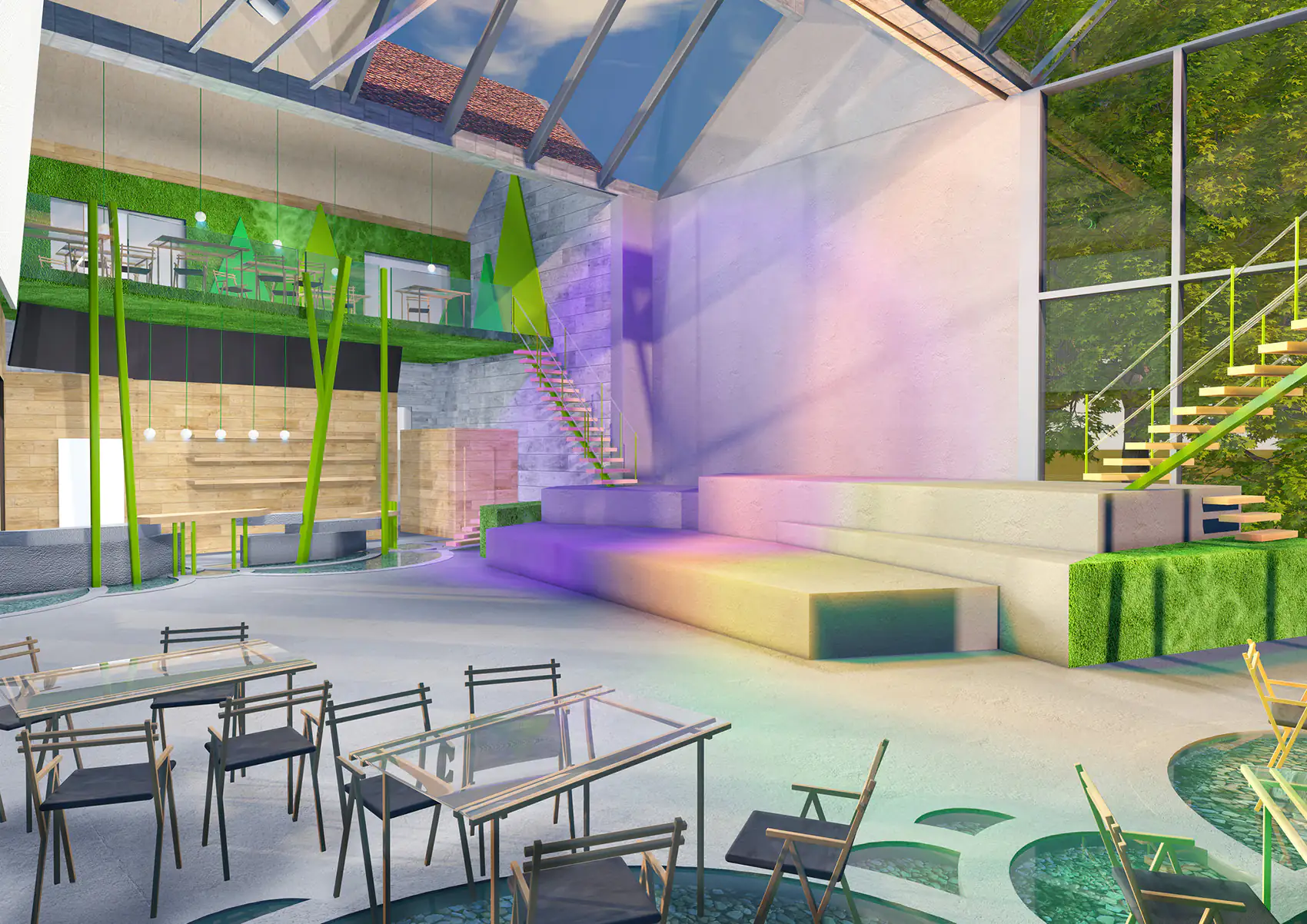
Project year: 2015
Location: Coventry, England
Project area: 228 sq.m.
Final Major Project at Coventry University
BA (Hons) Interior Design Degree
Brief
The project is based on a research of
“How can interior promote well-being?”
The main aim was not only to learn how the interior affects our emotions and health, but what shapes and visual elements could promote well-being.
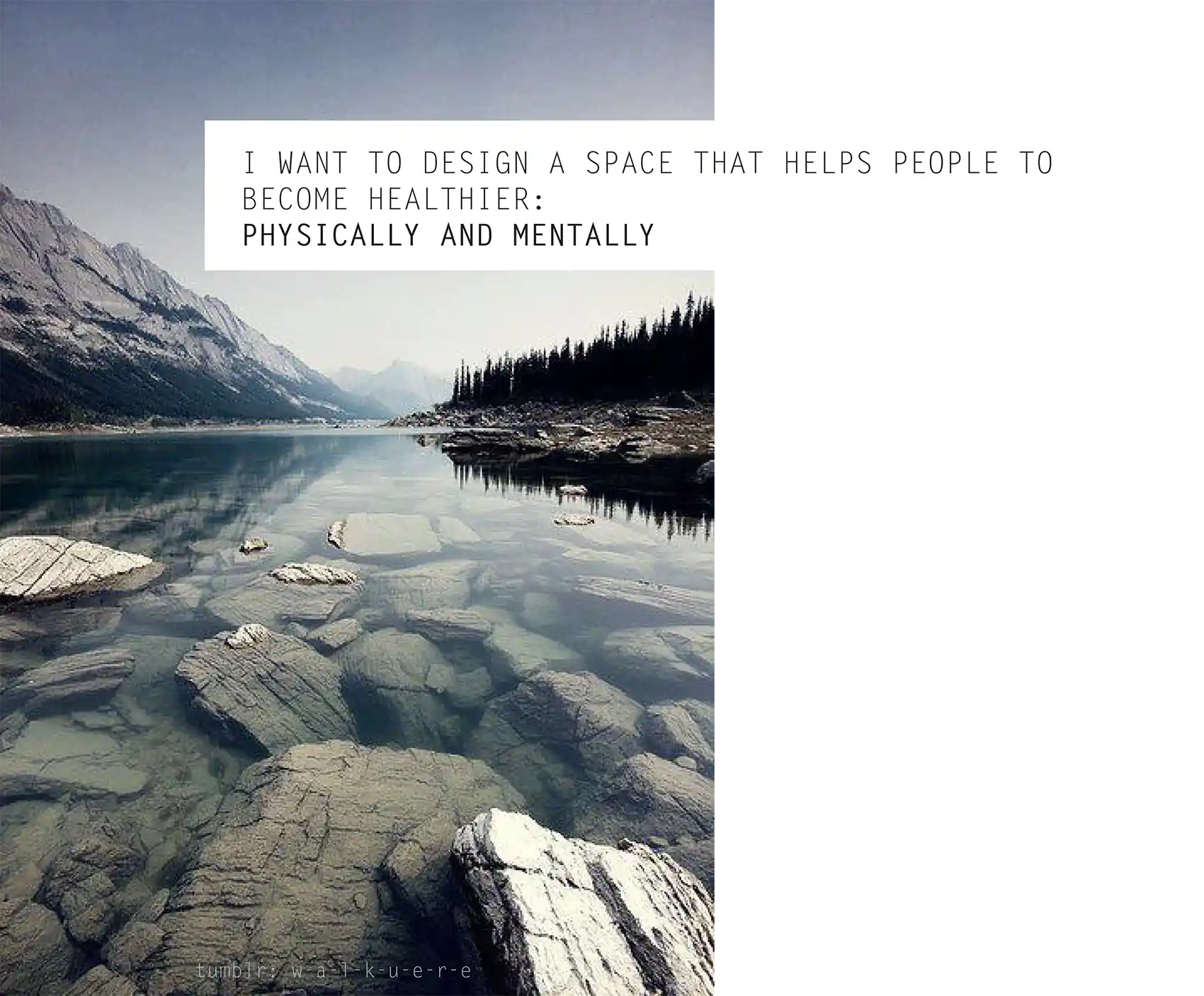
Solution
Build a concept of the interior that promotes well-being by merging neurological studies findings in Maslow’s pyramid of needs.
“The healing starts when your interest in the world revives.”
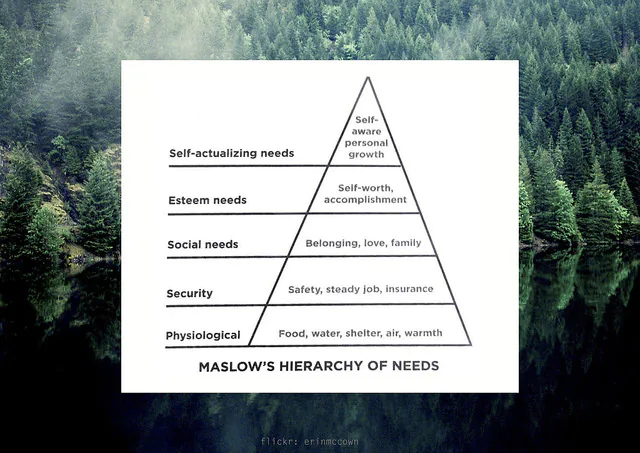
The pyramid begins from the significance of the surrounding environment
(which interiors should provide), and ending with internal needs,
(that can be achieved through activities).
“Physicians and nurses know that a patient’s sudden interest in external things is the first sign that healing has begun.”
Esther M. Sternberg
Based on the pyramid, it simply shows that without careful attention to foundation people cannot build themselves up, of becoming strong, confident and fulfilled human-beings.
Location
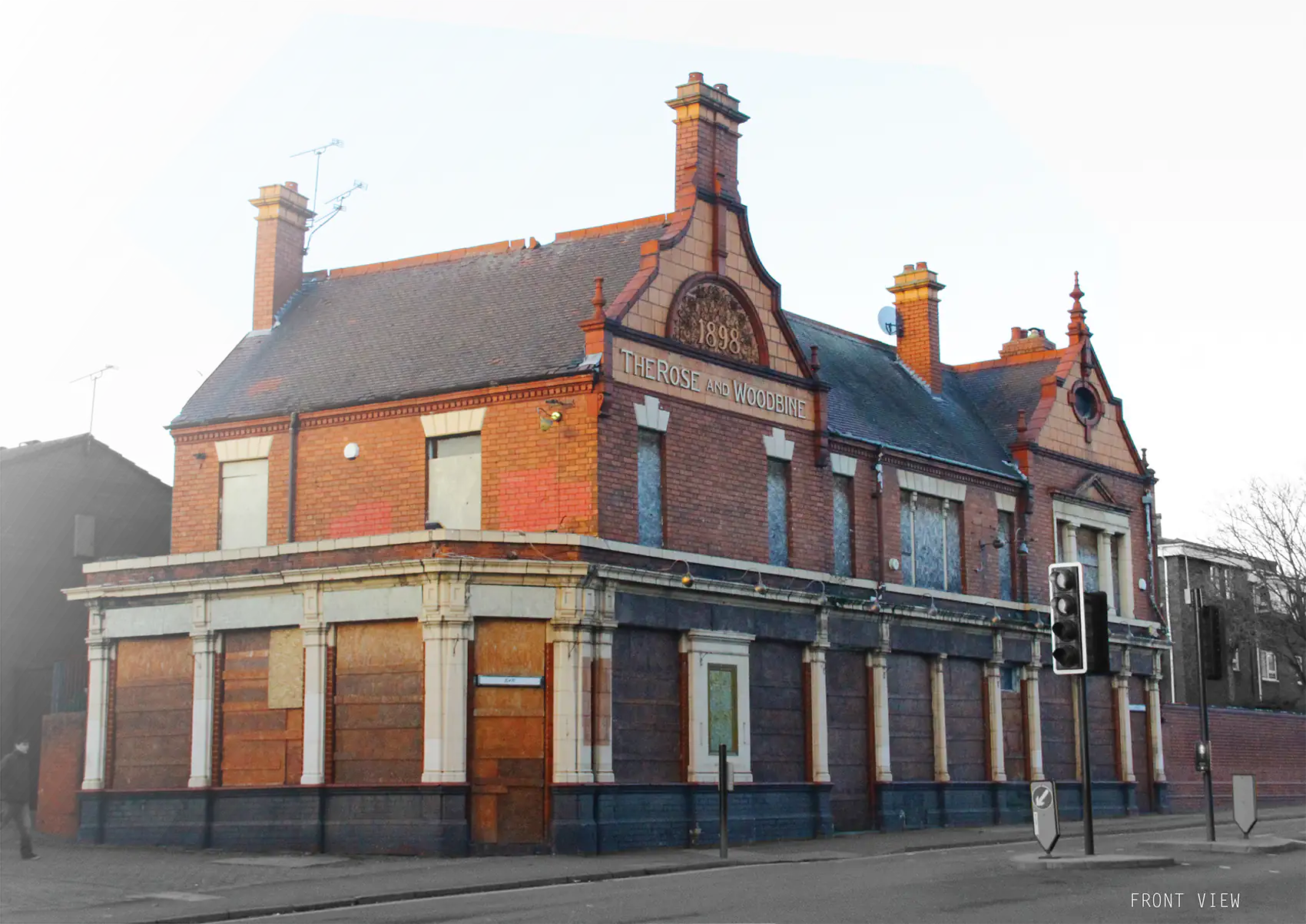
An abandoned victorian pub of 228 sq.m. located in Coventry city
center. Built in 1898 and retains the spirit of public place where people were meeting and socialising for more than a hundred years.
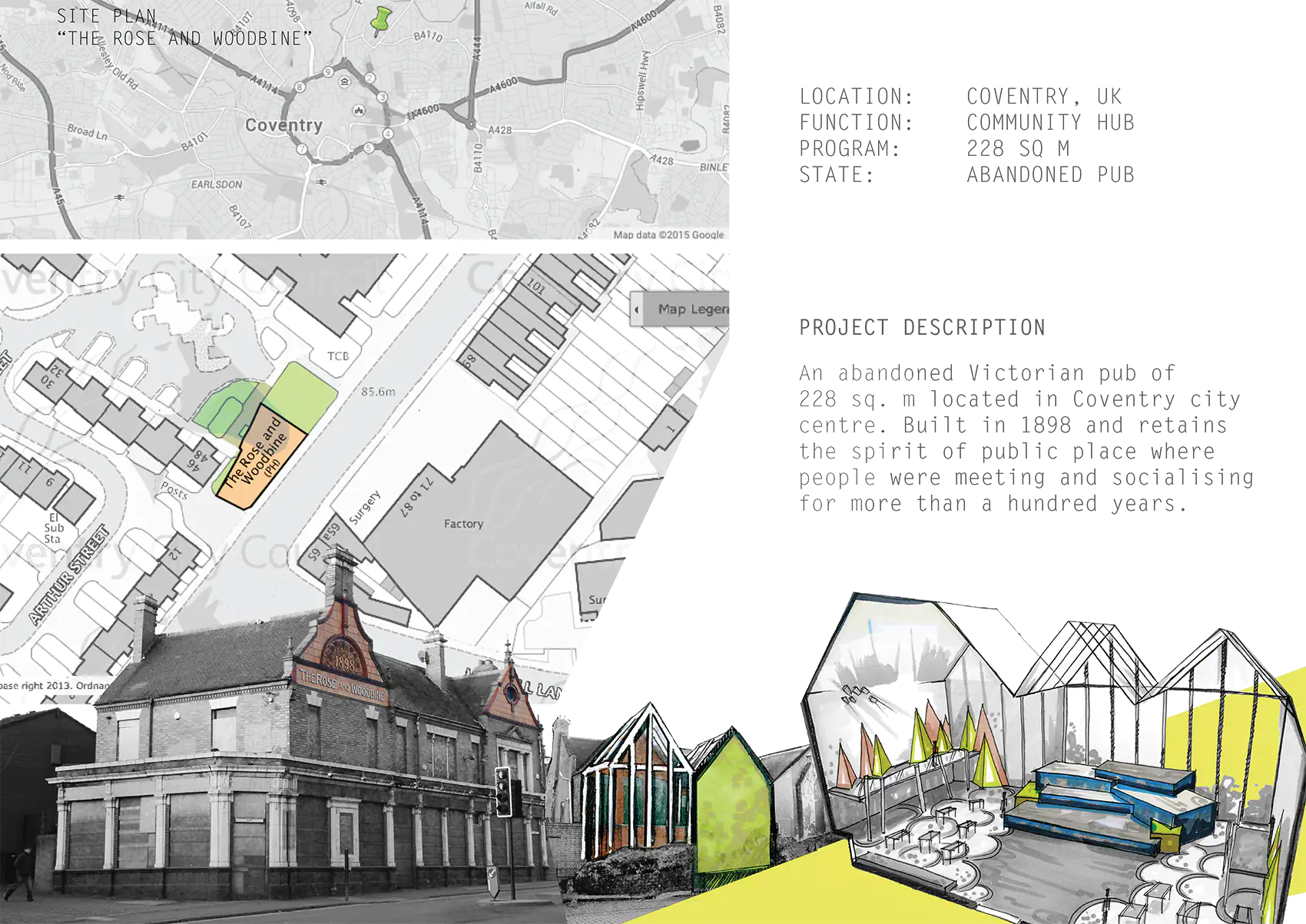
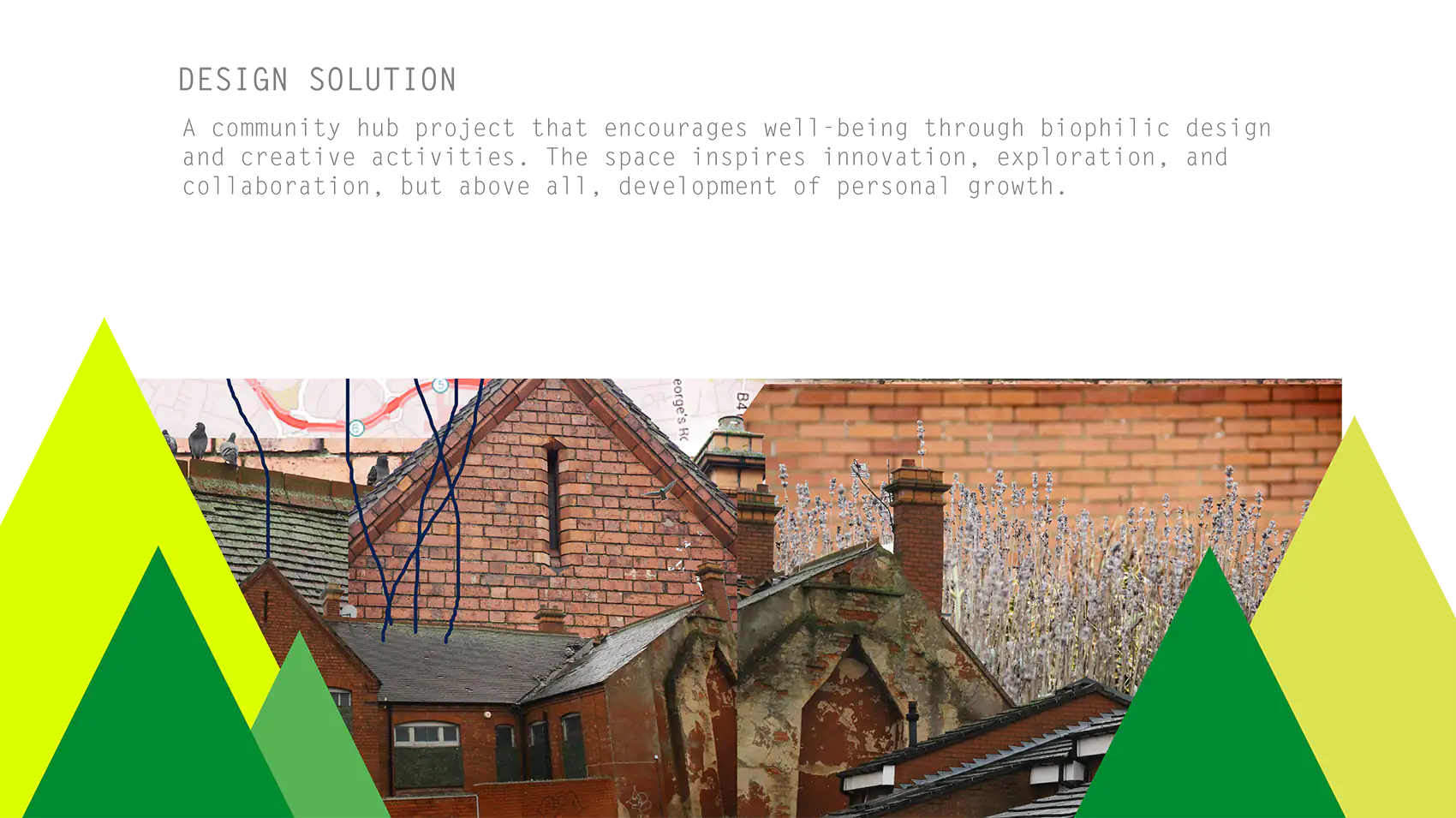
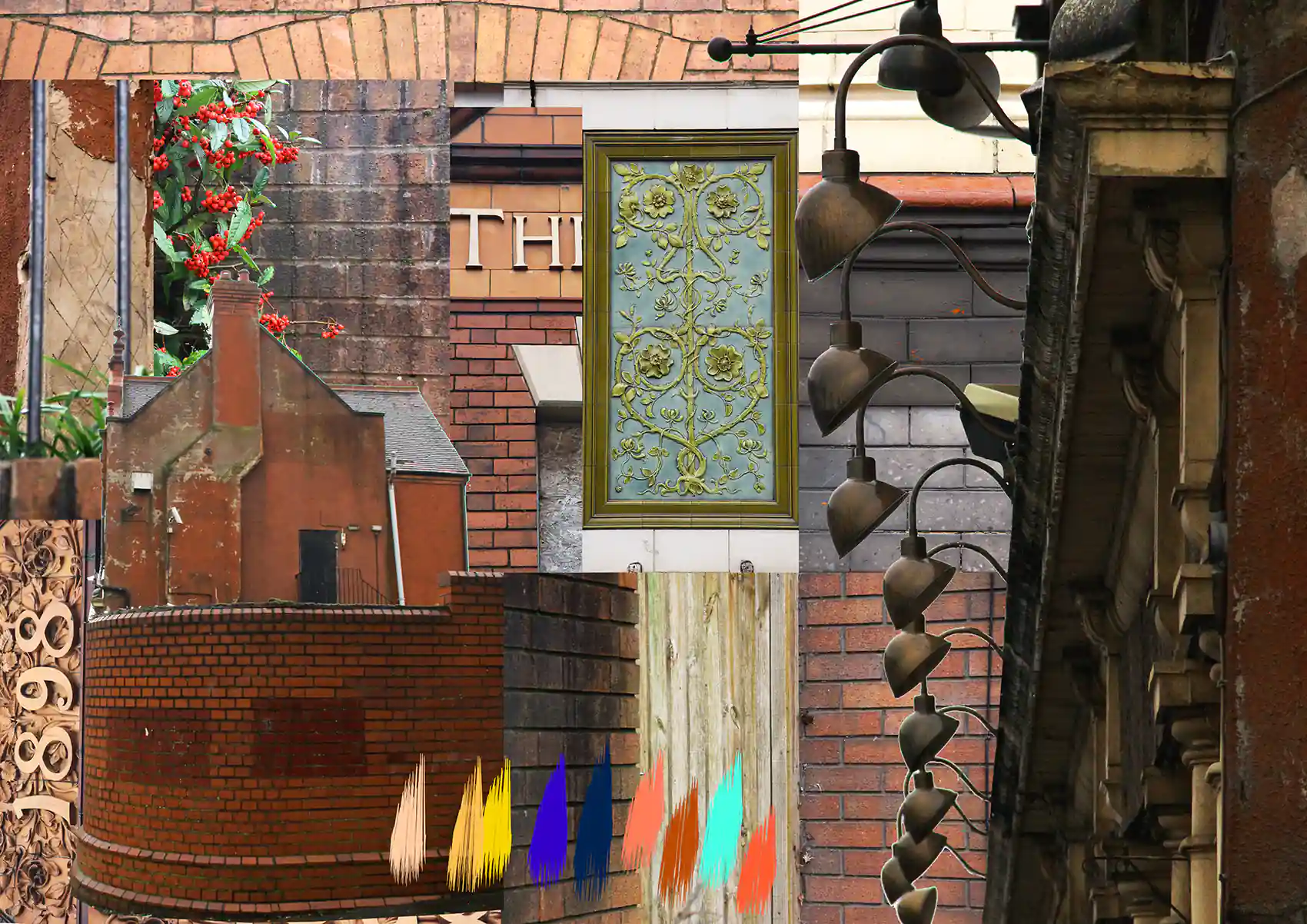
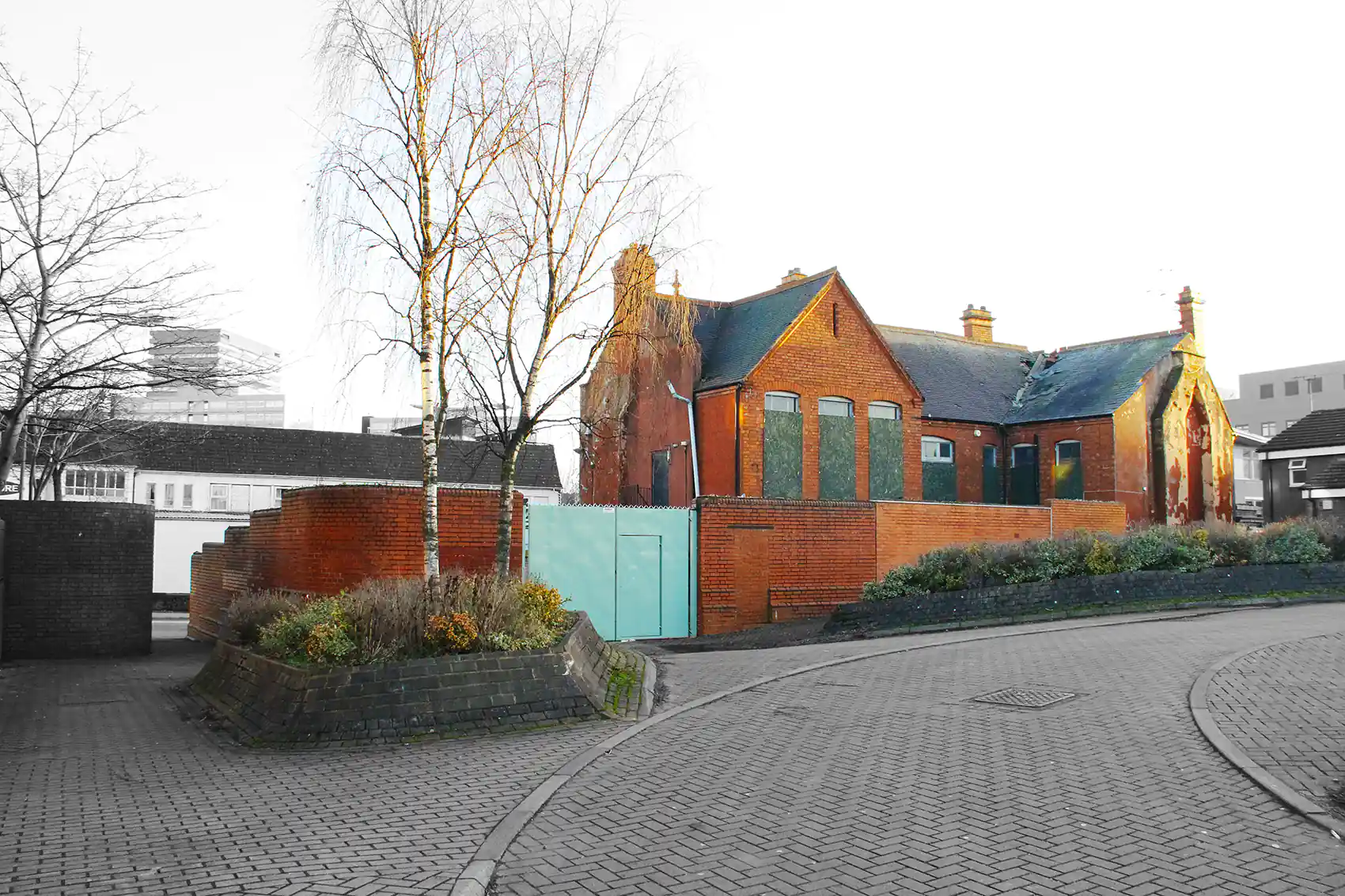
Exterior redesign
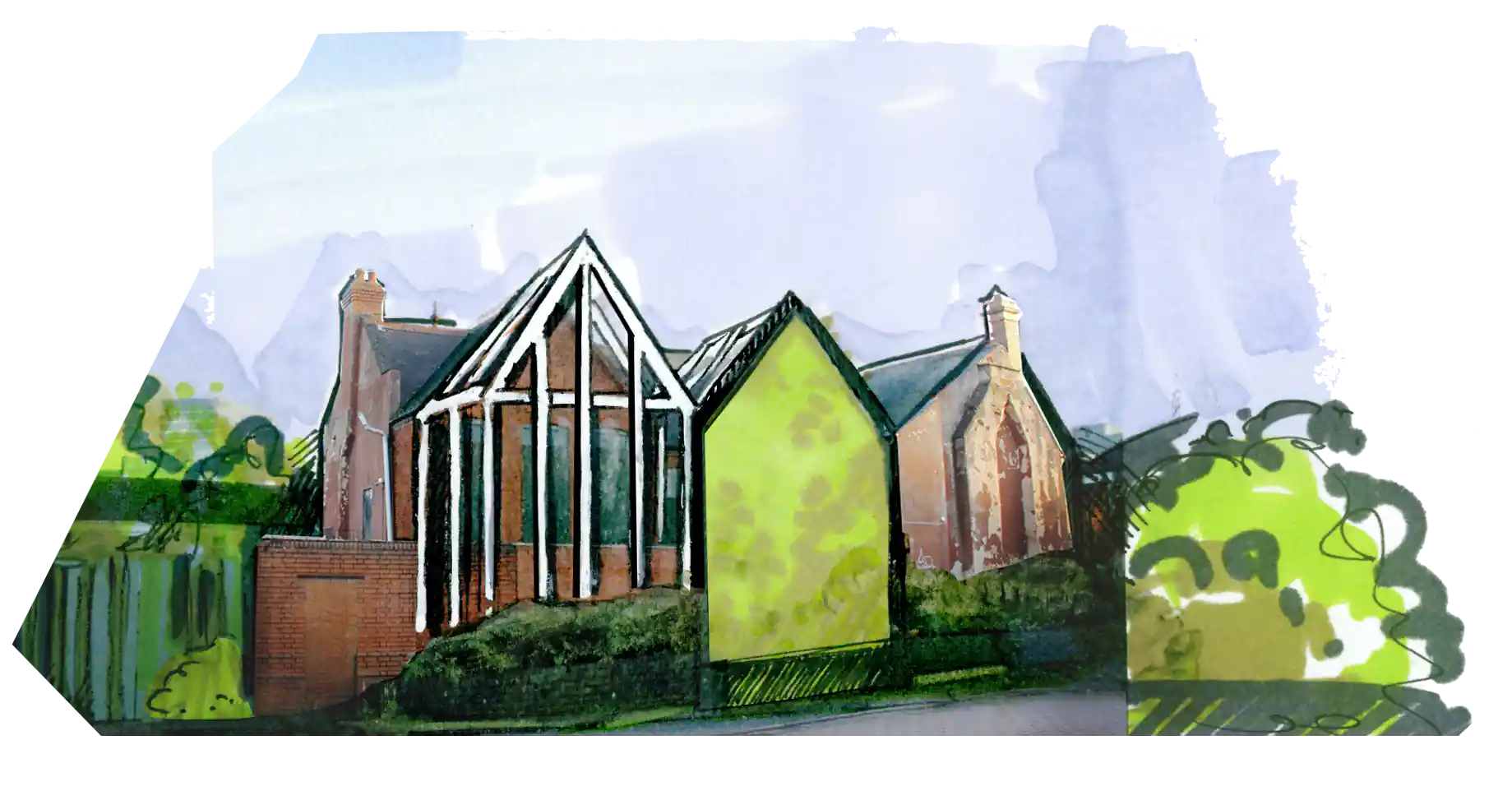
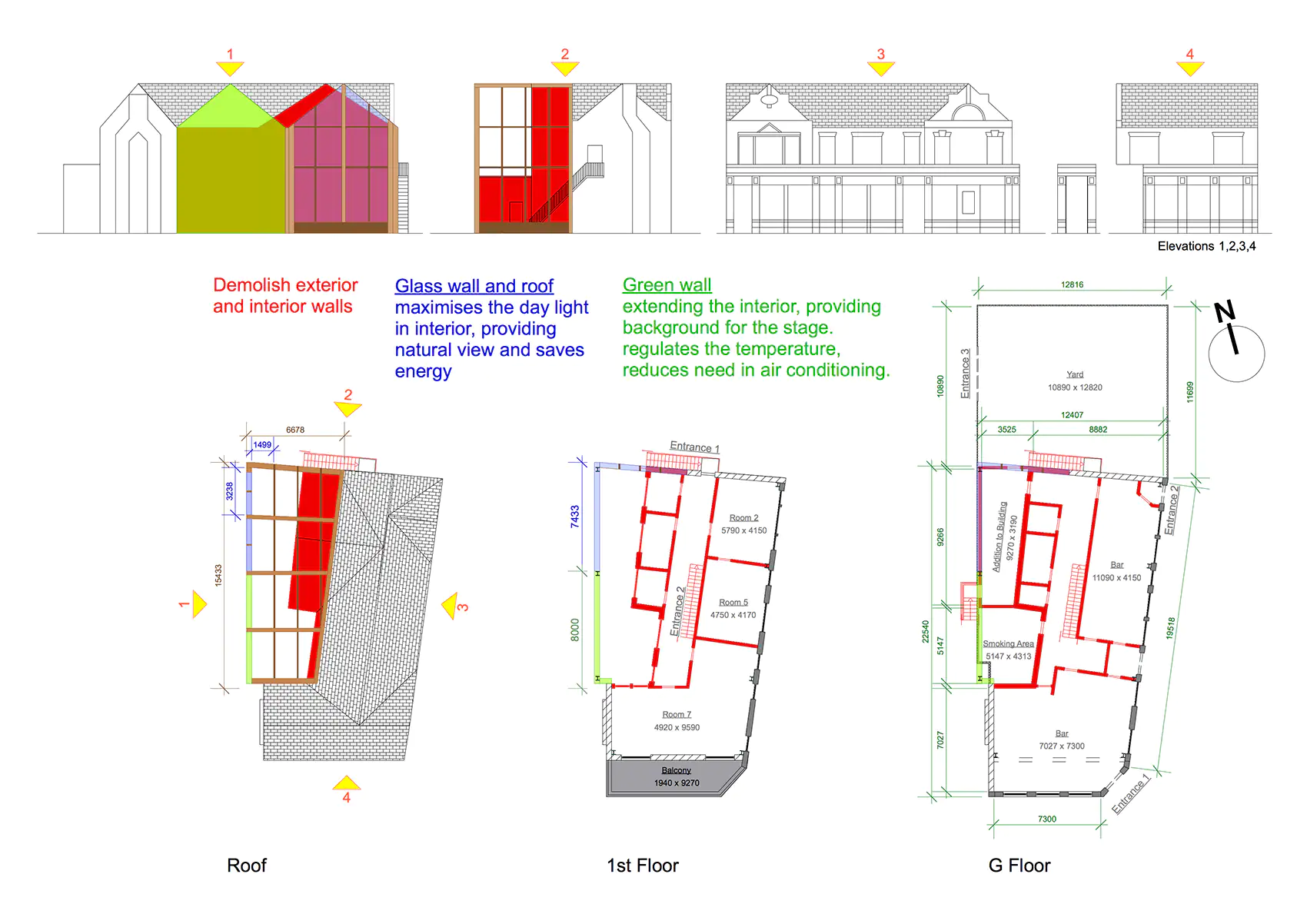
Existing interior
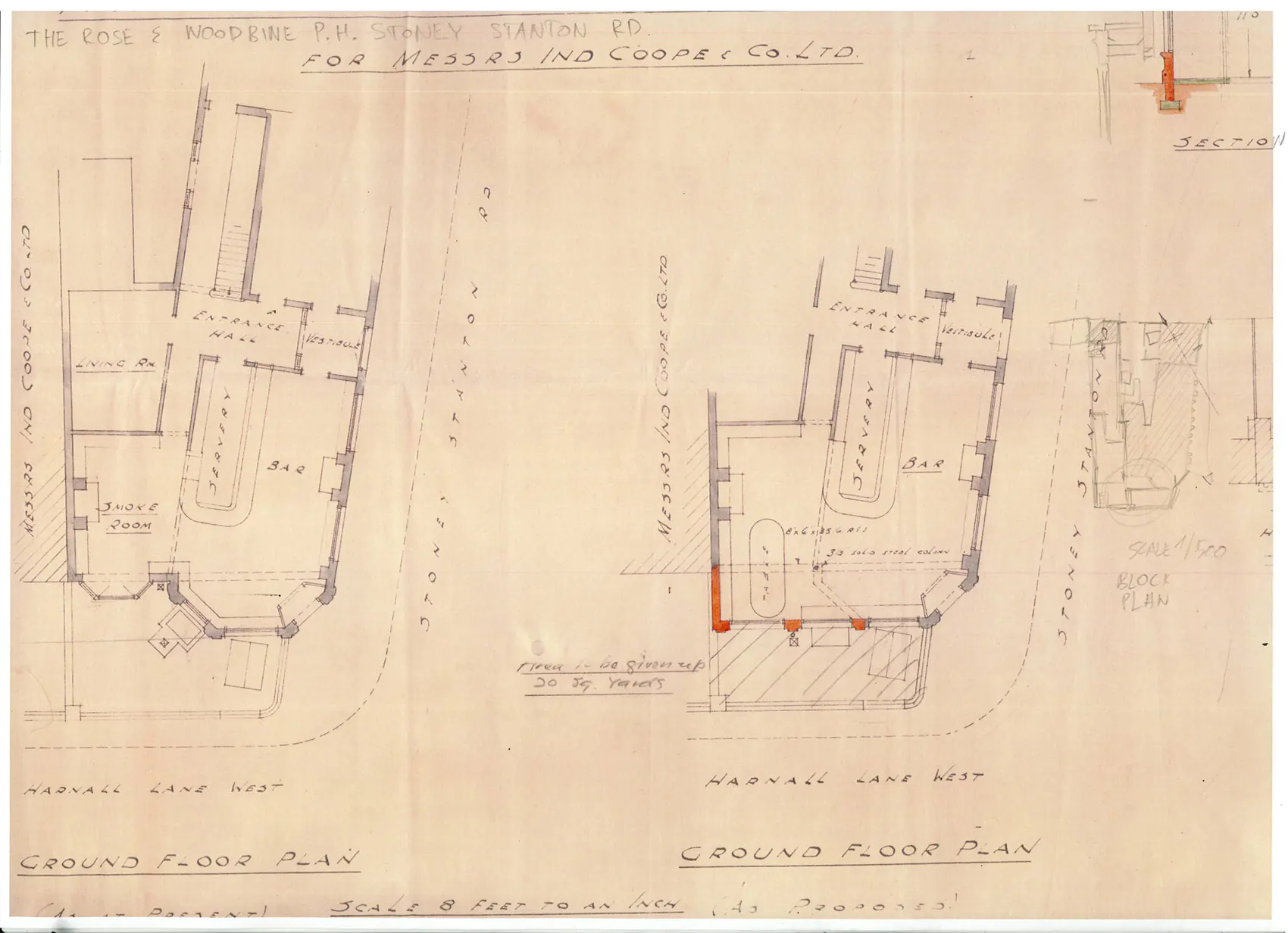

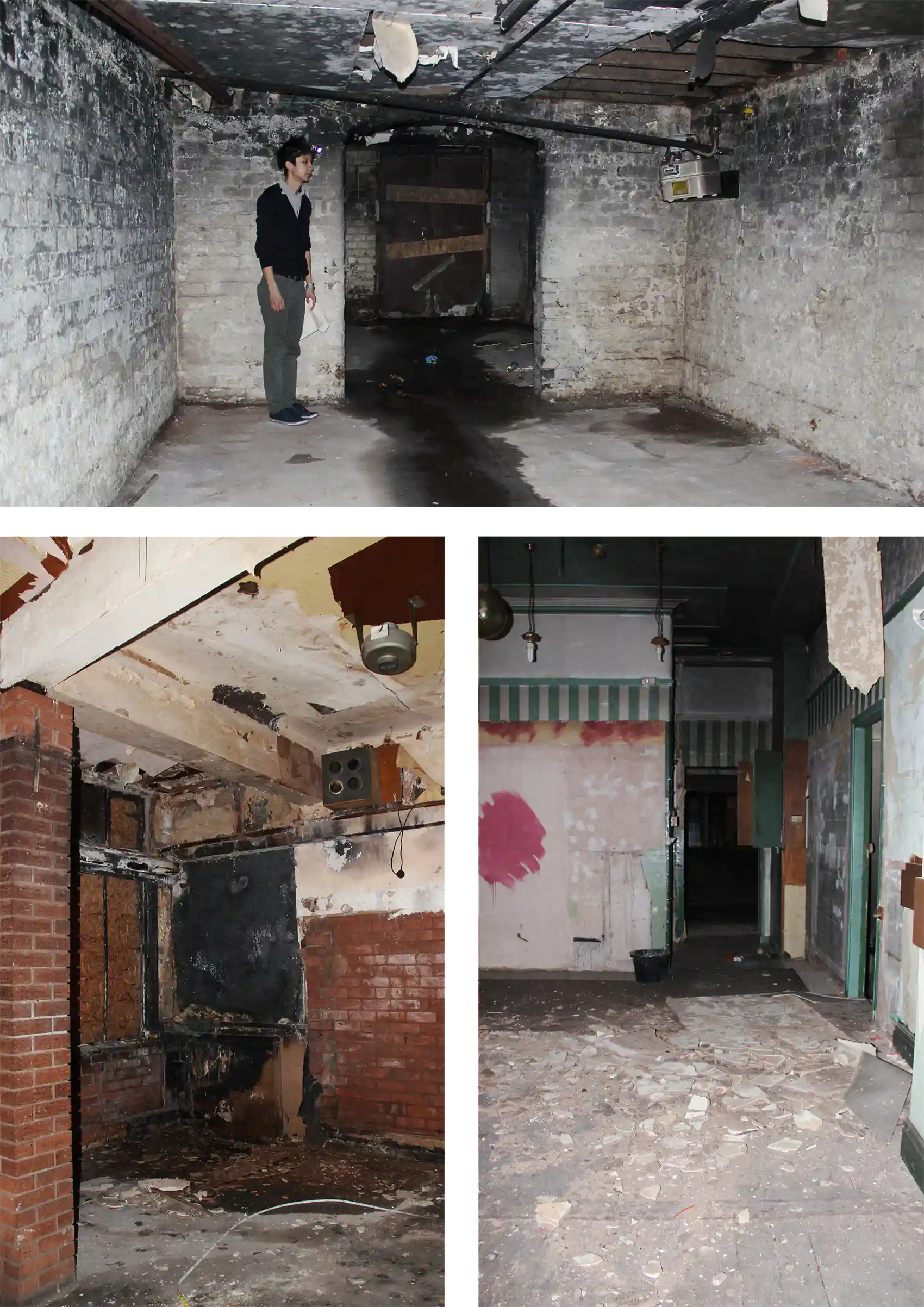
Interior redesign sketch
The building is big and flexible enough to adapt for different kind of creative activities, as well as continue to live as a social space for many more decades.
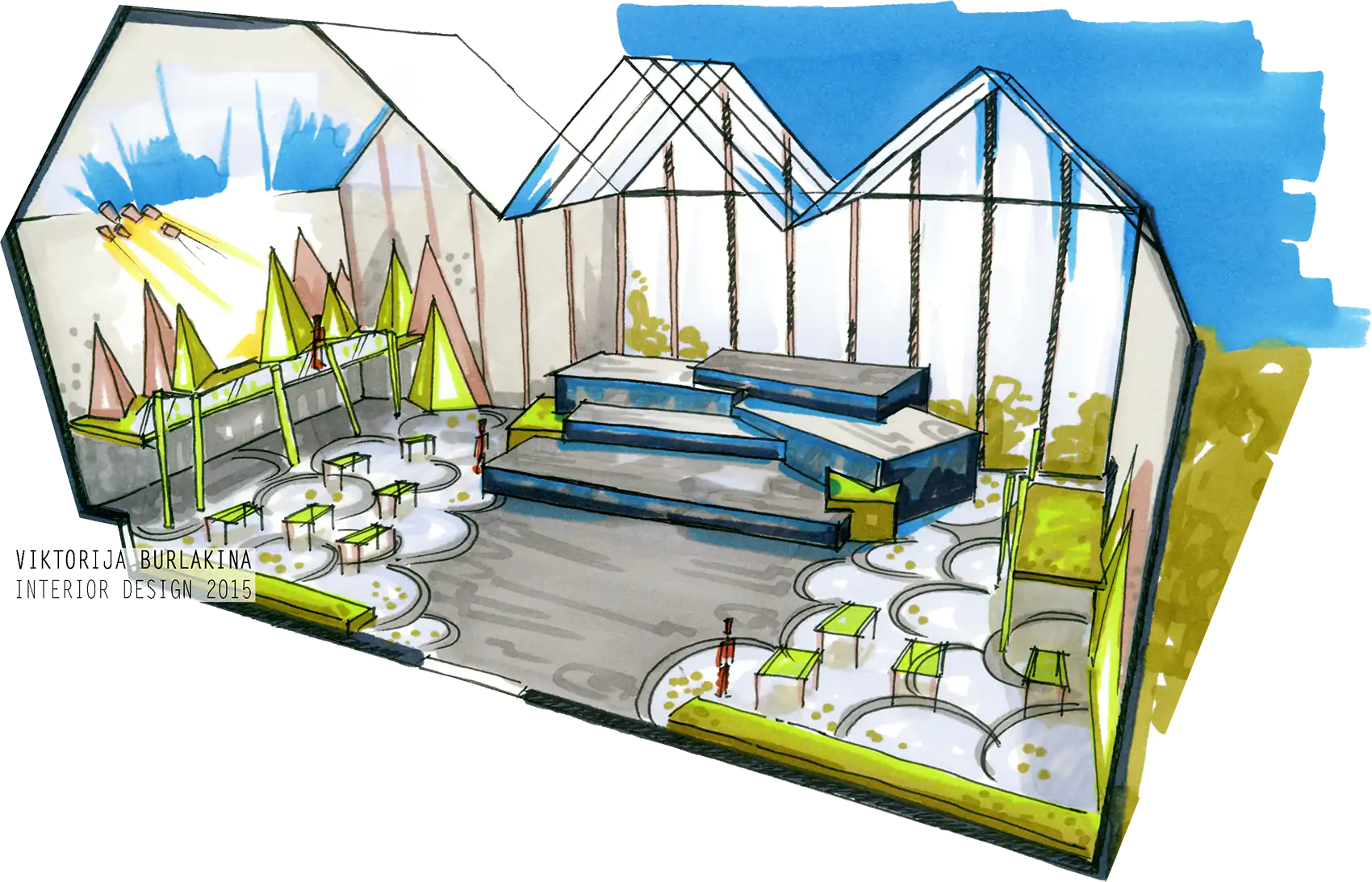
Moodboard and Design Process
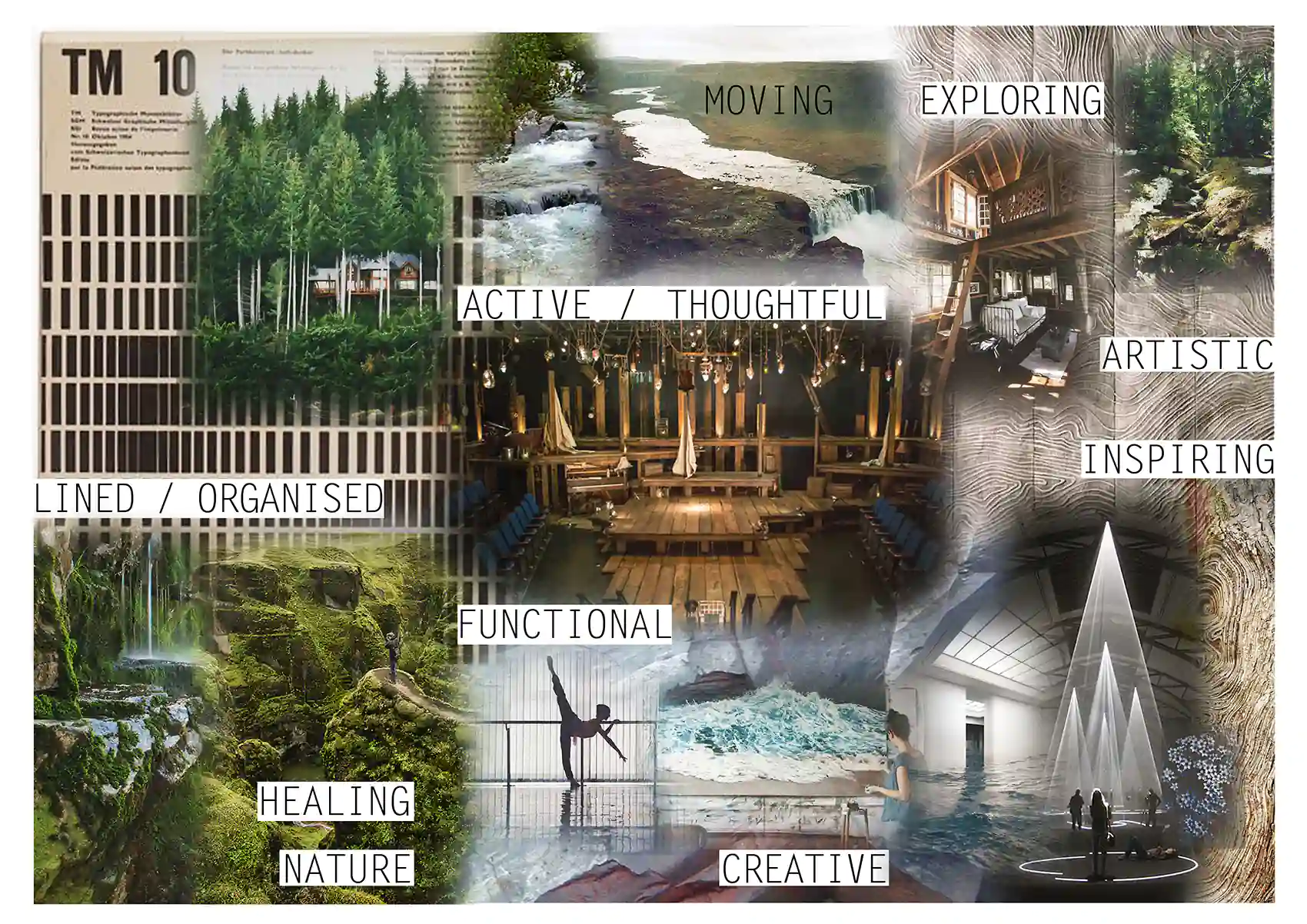
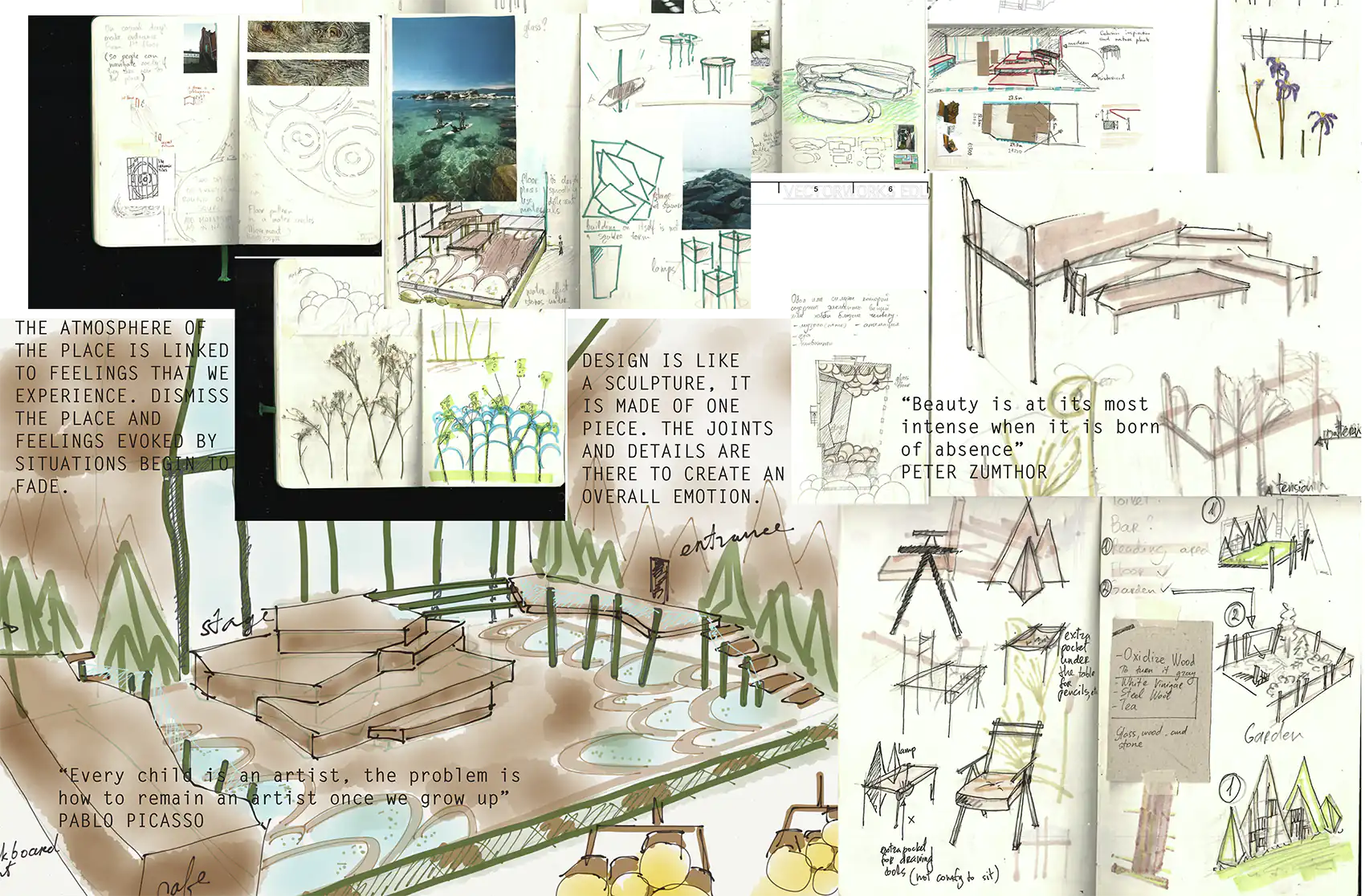
Multi-purpose space
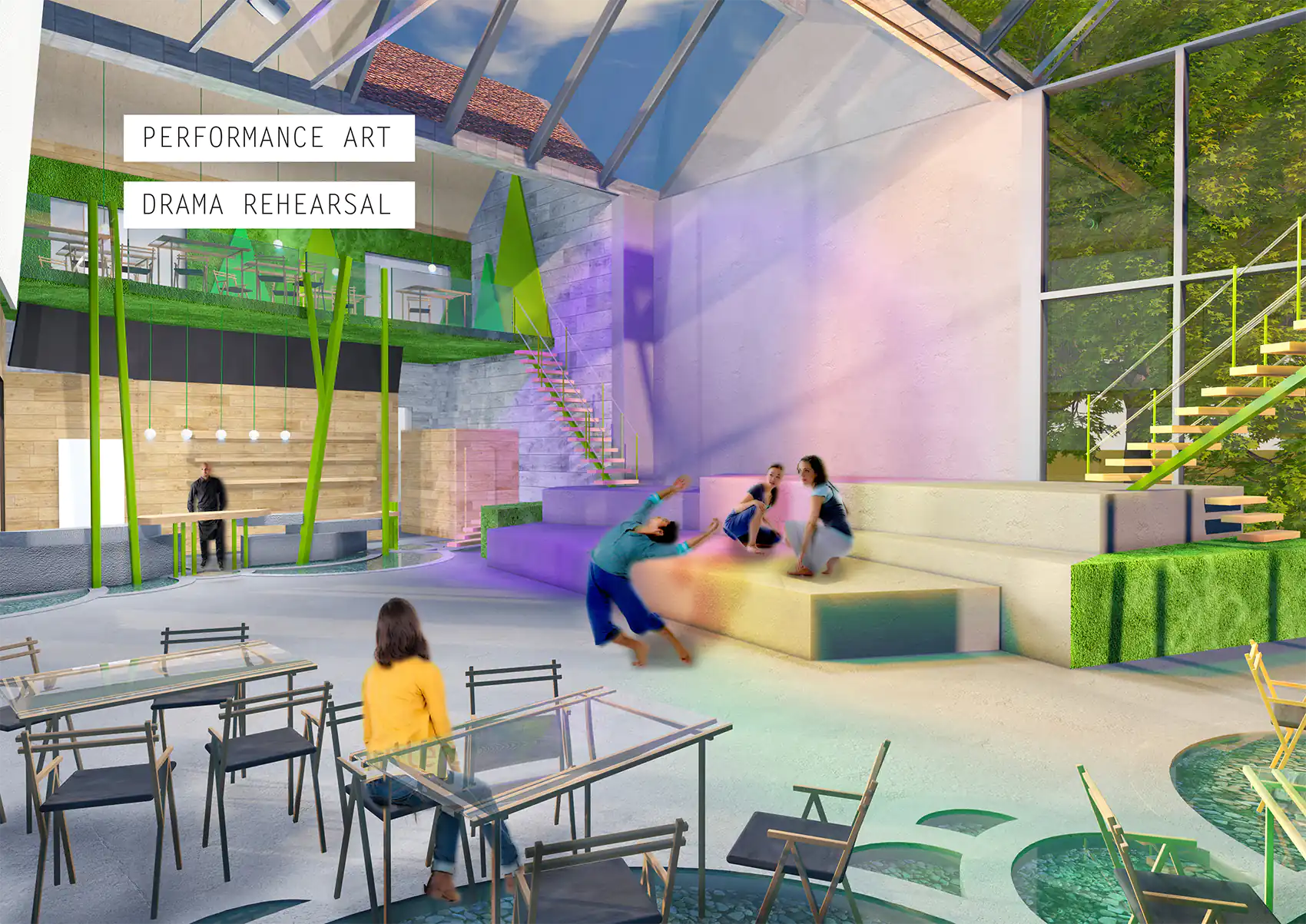
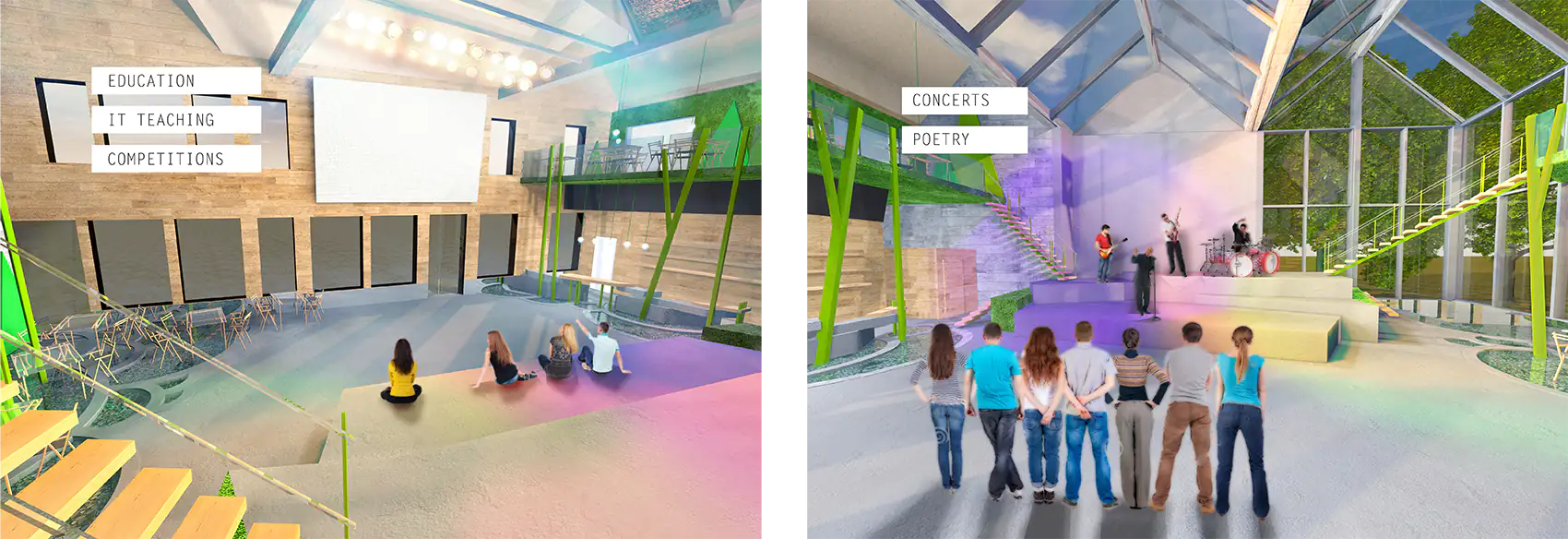
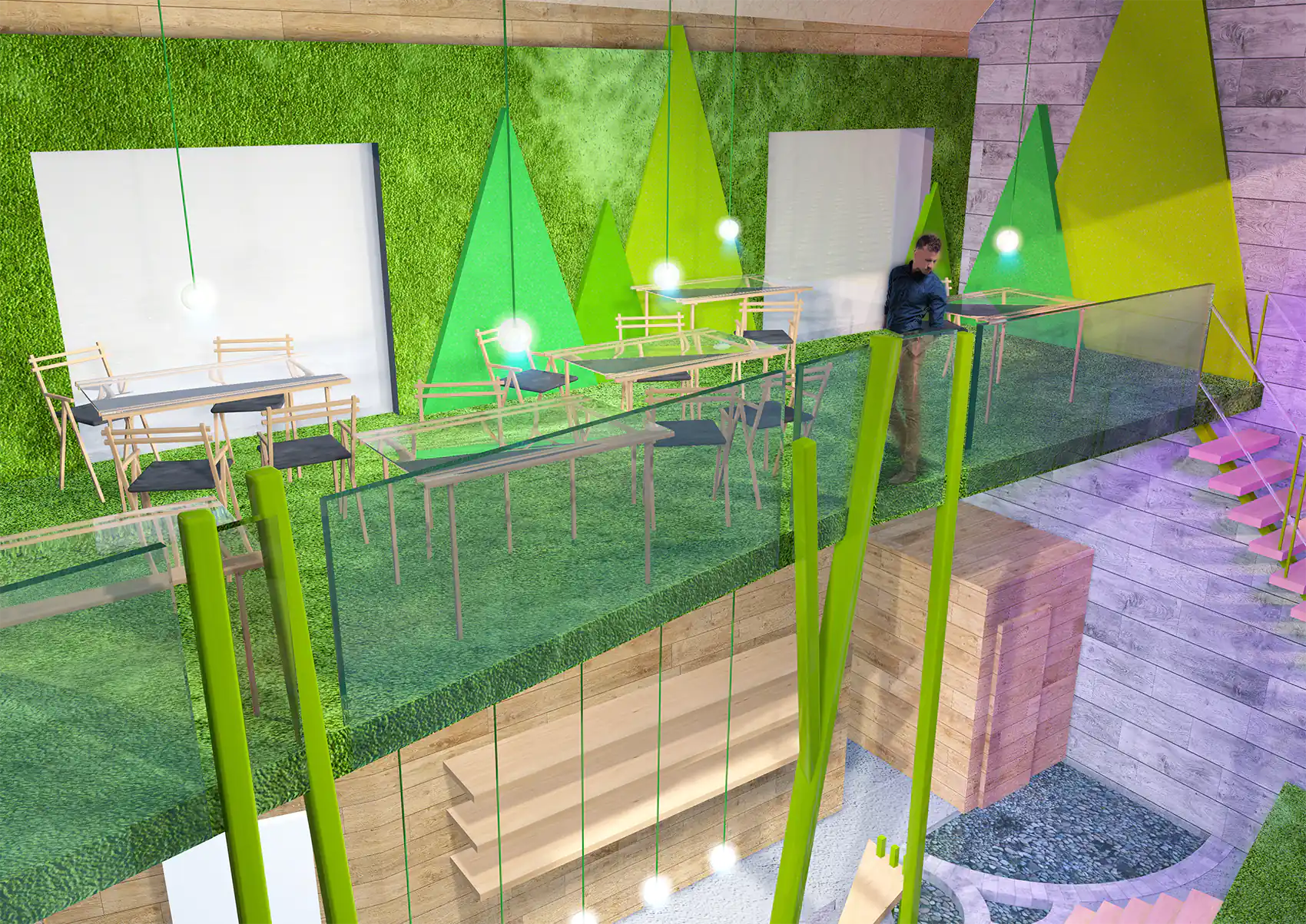
Drawings
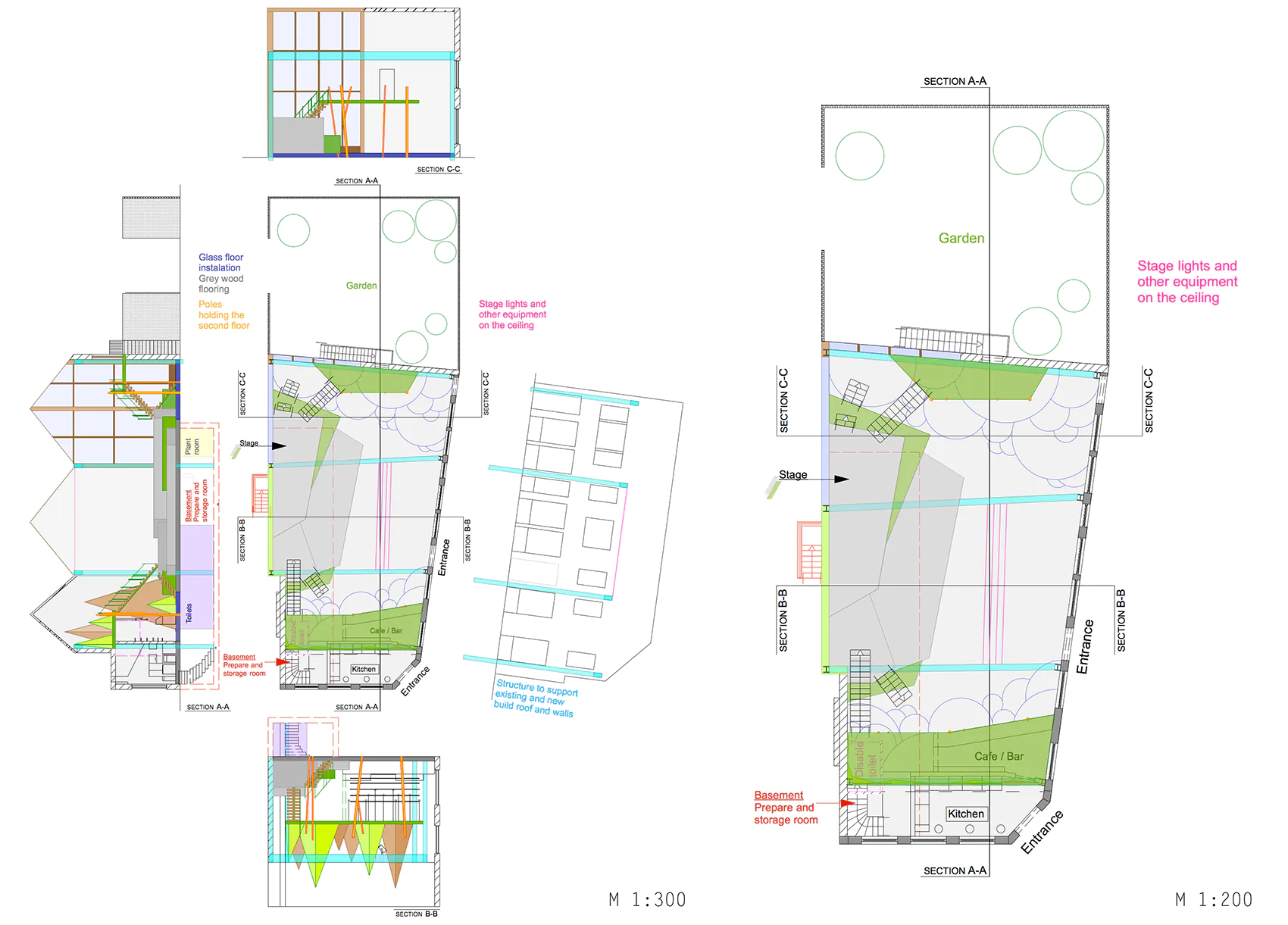
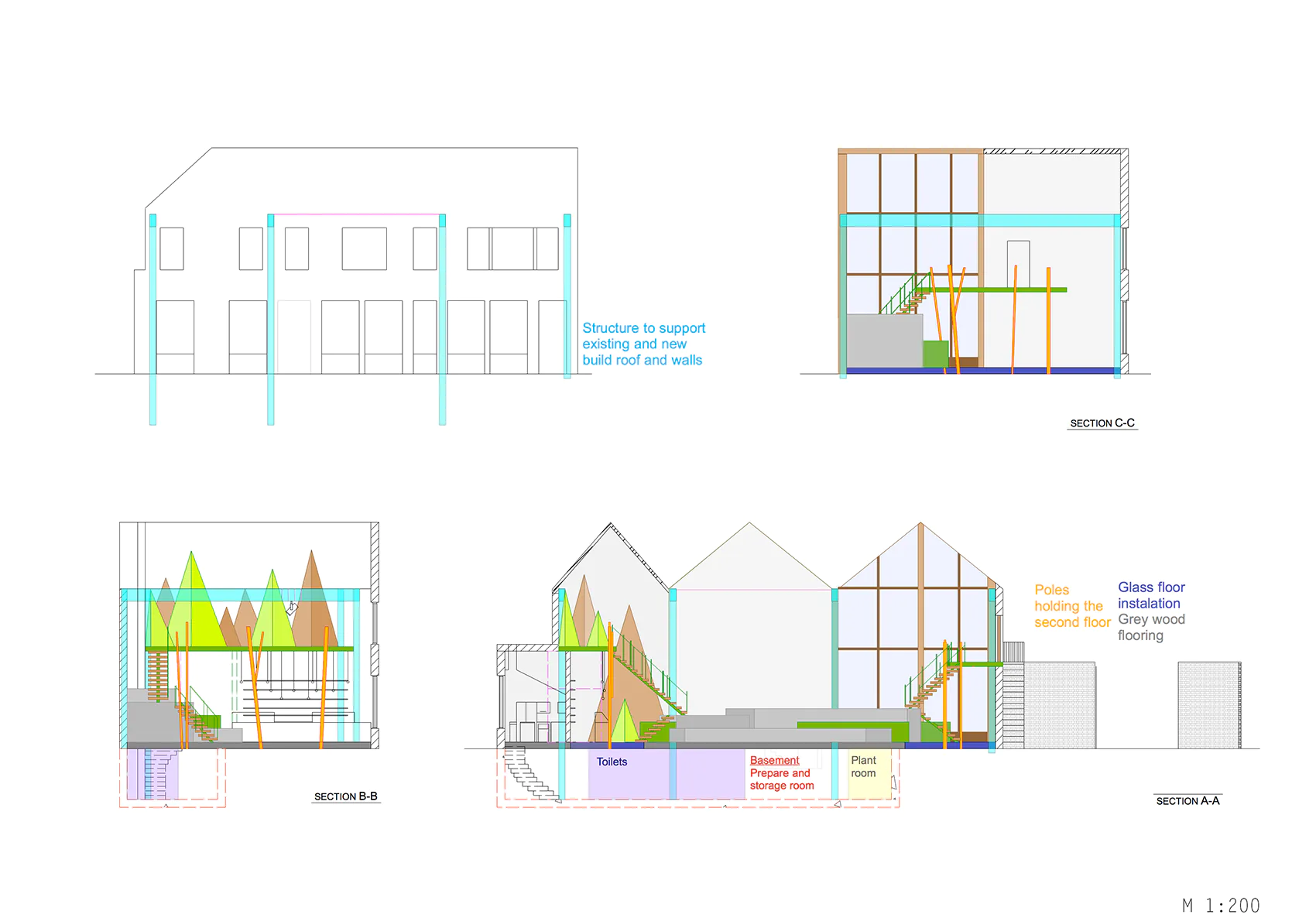
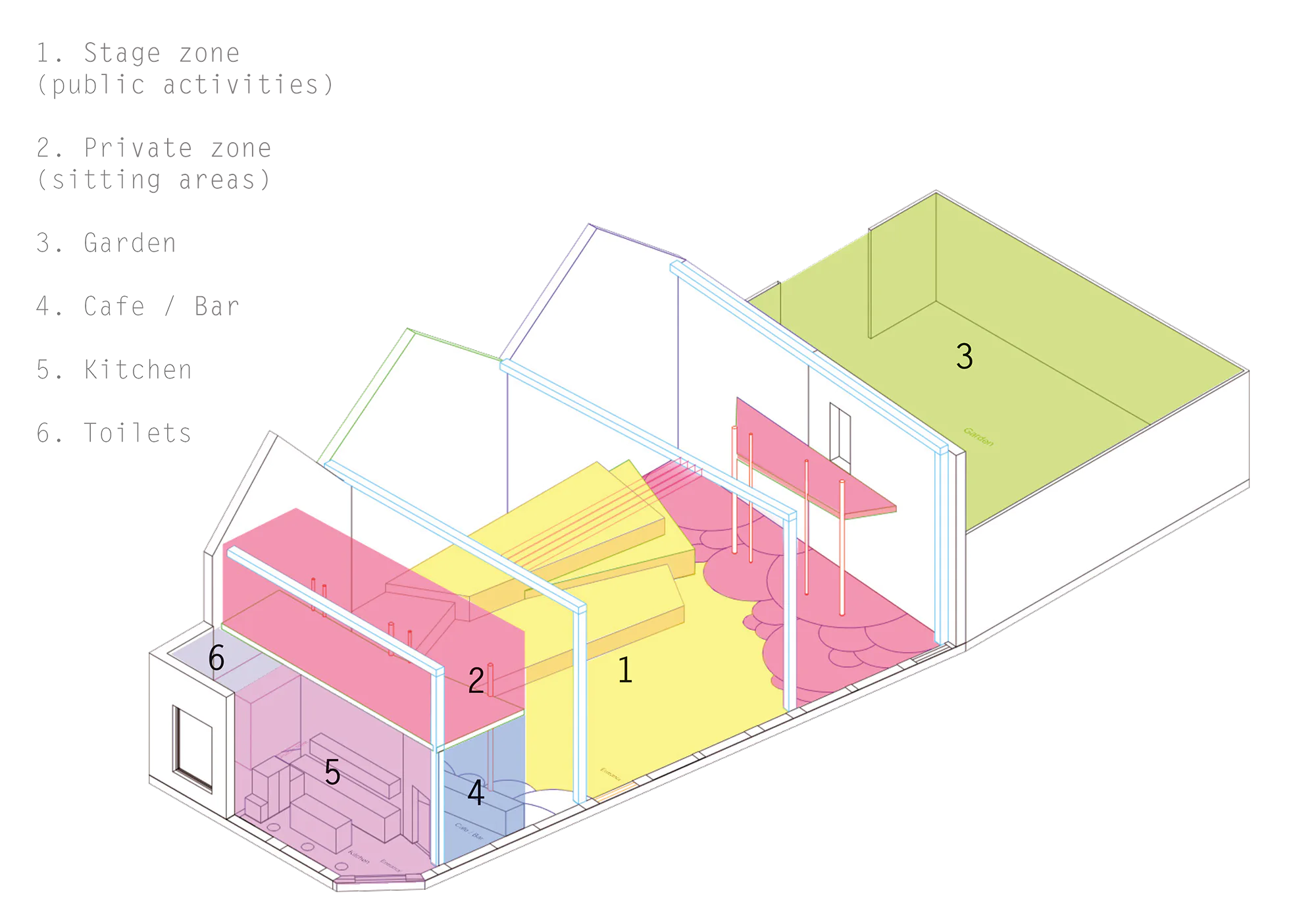
Visuals
The front side of the building is left untouched, yet only the rare side is redesigned. It would be done by removing two parts walls at the back which are already damaged, and instead would emerge a new green wall and a huge window.
I aim to extend the space inside by removing all interior walls and the two floors to create a big open space of 228 sq. meters and nearly 10 meters high.
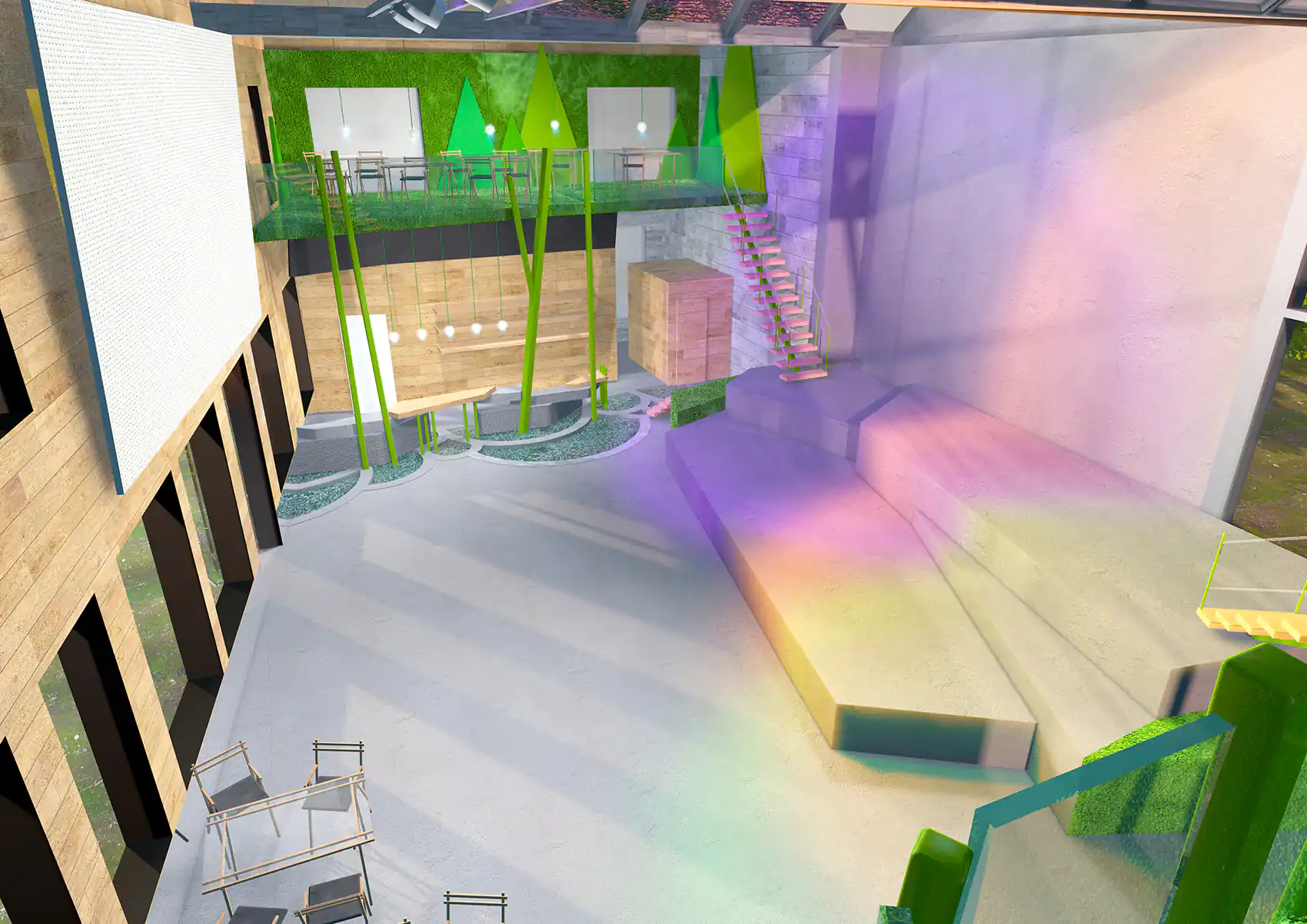
The interior will have existing windows oriented towards the east that will maximise the use of the daylight hours. Also, they will be double-glazed windows to improve thermal and acoustic insulation.

A huge window wall and roof on the north will provide maximum light on the darkest side. This will lower the electricity consumption. Moreover, because inside is a big open space, windows and doors placed opposite to each other will create a cross ventilation when needed, thereby preventing any condensation in the building and helping to control the temperature.
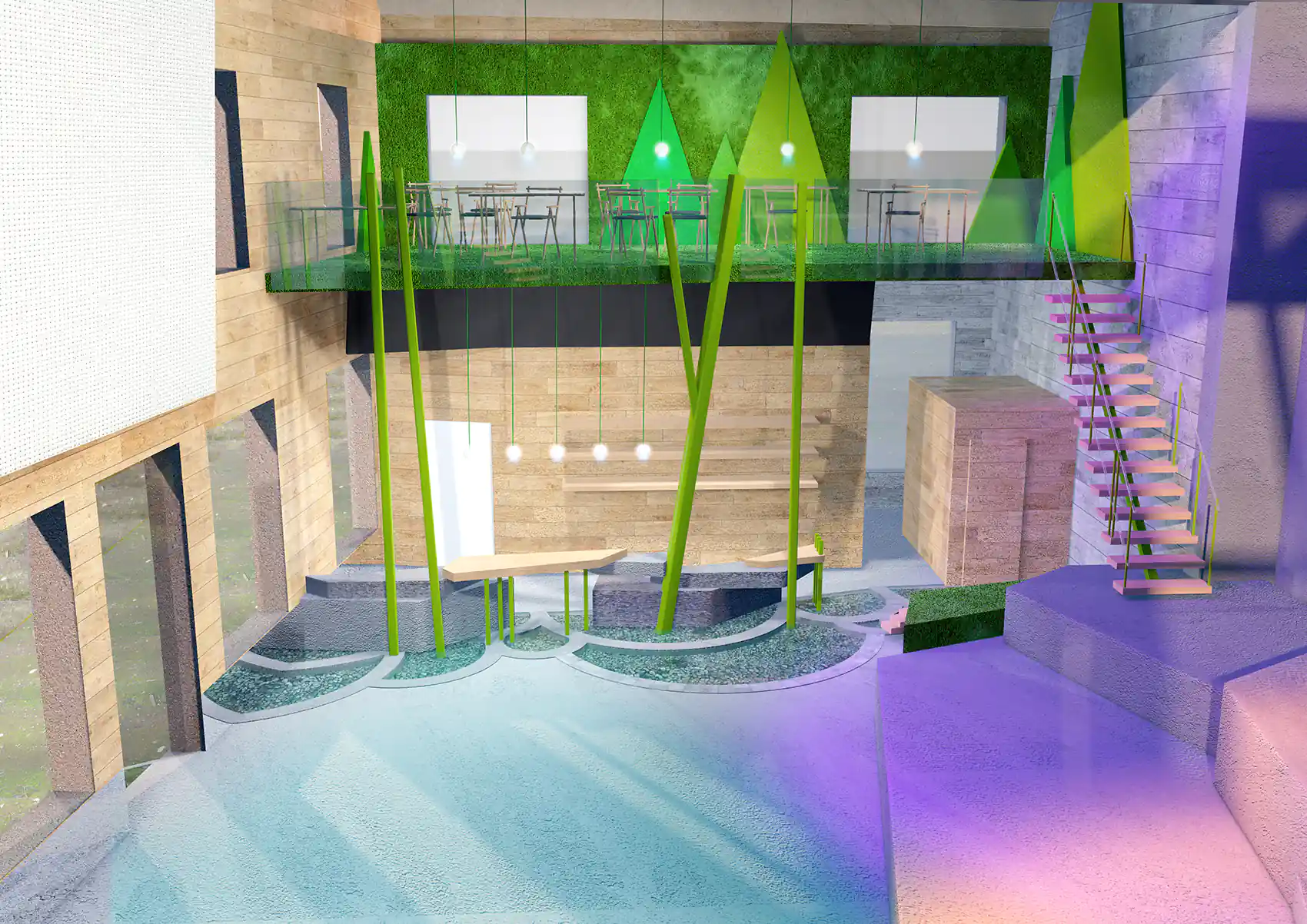
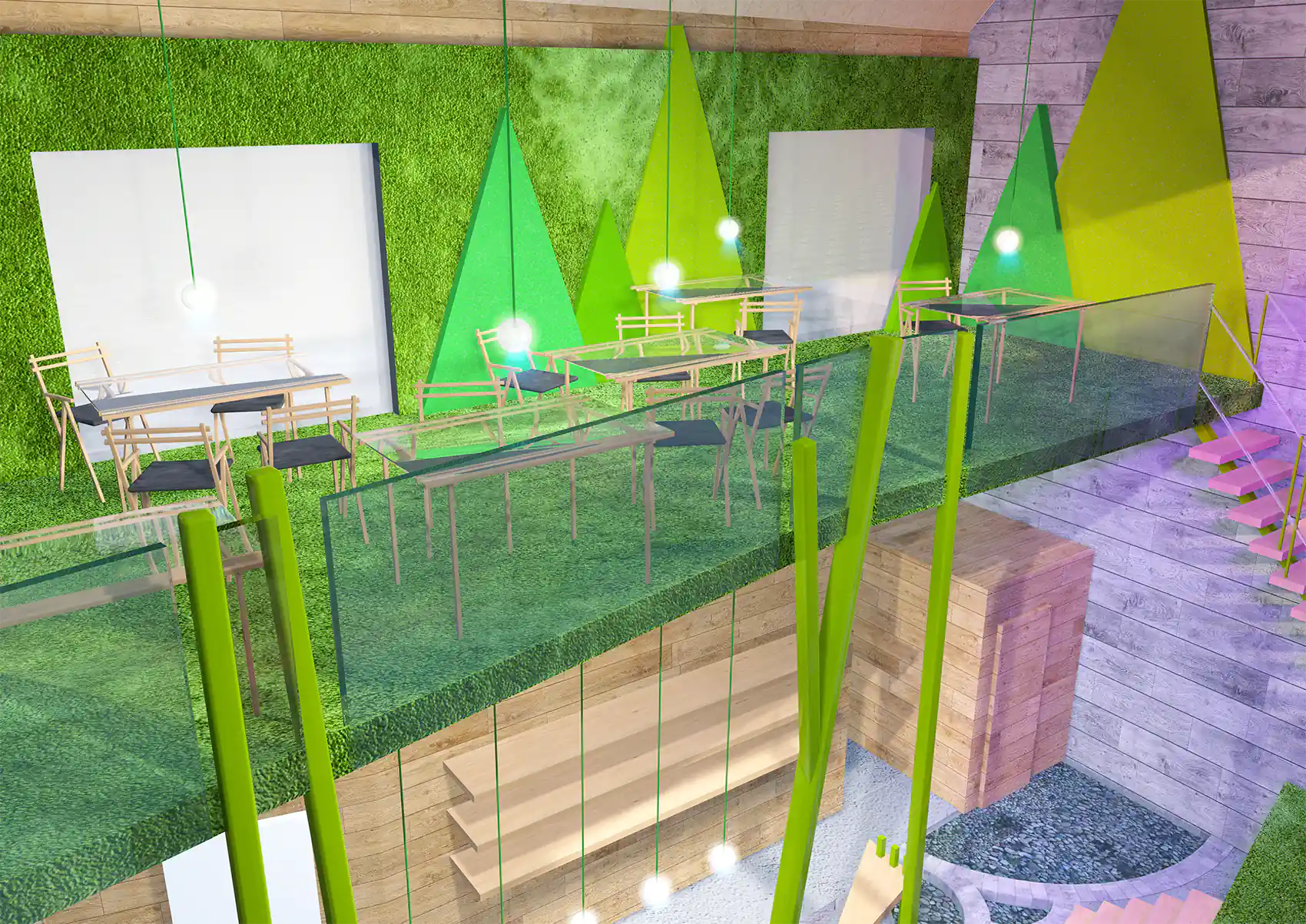
This whole building would be supported by glulam-beams and triangulated steel trusses, which will allow the interior to be more functional and safe.
To control the acoustic in a big space the ceiling will have acoustic insulation. Same as the existing wall will have acoustic and thermal insulation too.
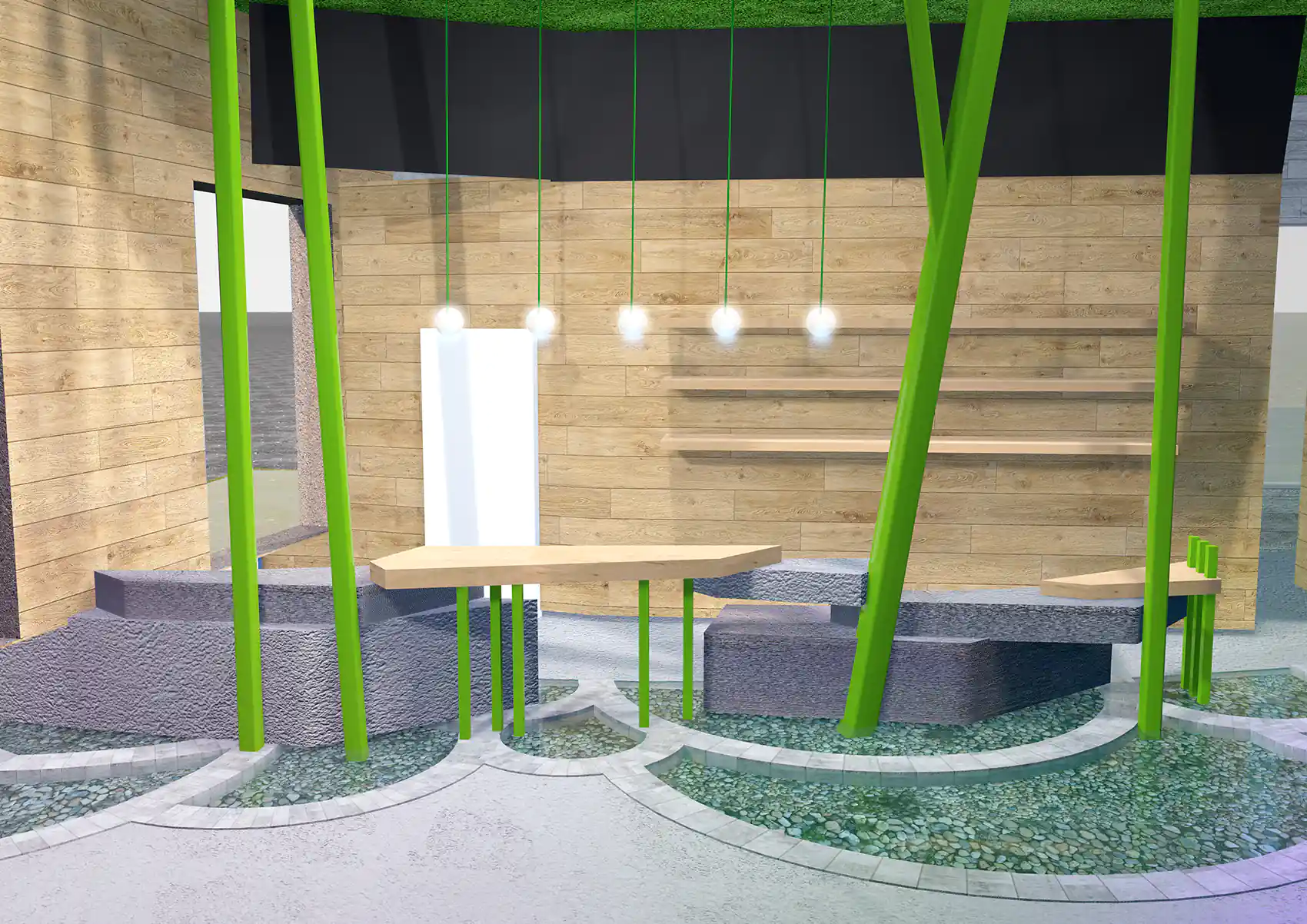
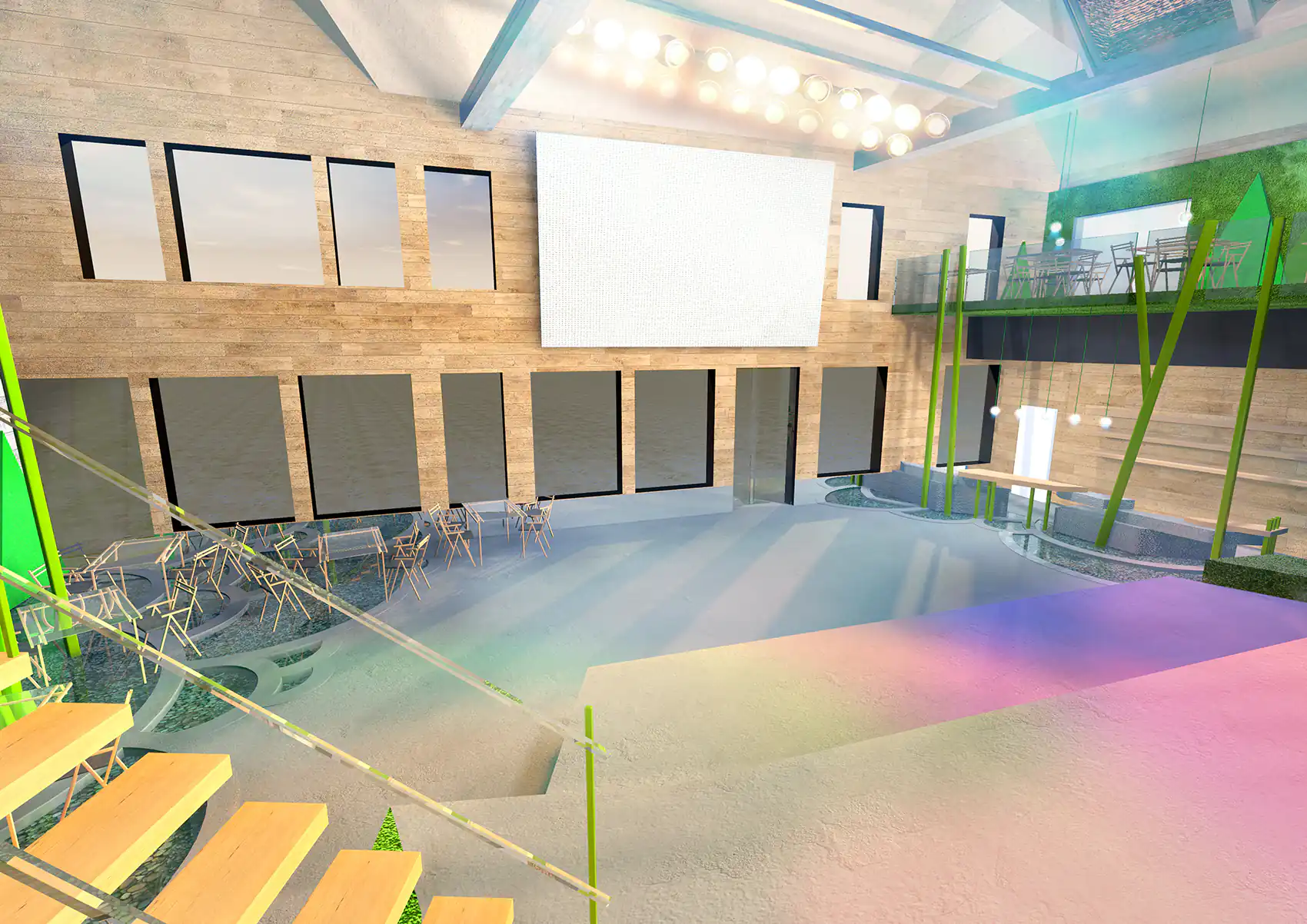
There will be HRV installed on the roof and water pipes will run through the floor, which will help to control temperature in the space. Boilers and the plant room to provide comfort in the space will be in the basement.
The green wall is installed not only to provide a background wall for the stage, but to regulate the temperature inside as well. Also, the most obvious benefit is managing the rainwater and reusing it for toilets, which are below the wall in the basement. Thereby reducing the cost of energy.
The nature garden in the backyard, which will be on the north side of the building, will provide shade shelter from wind, apart from offering more privacy and a nice view.
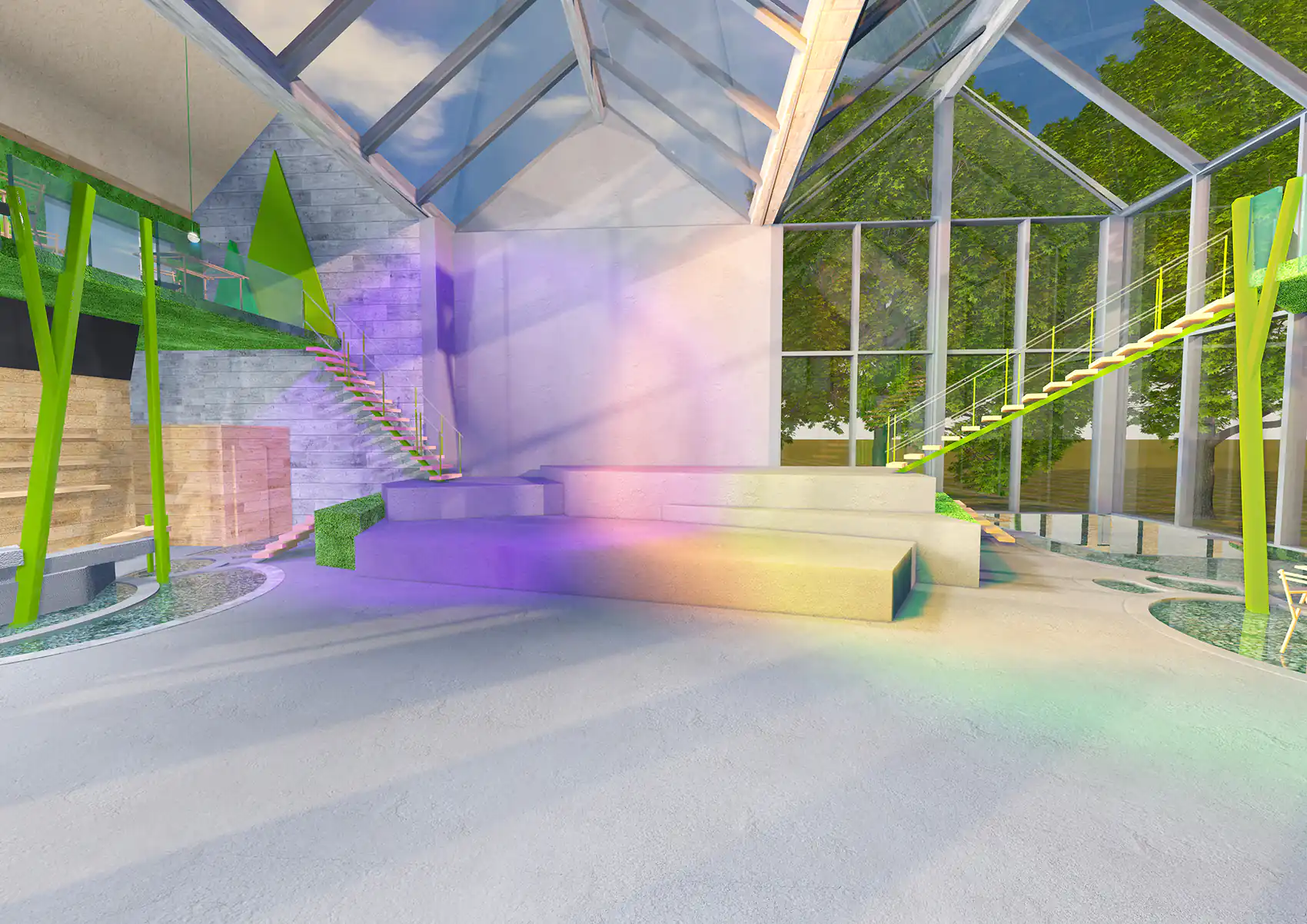
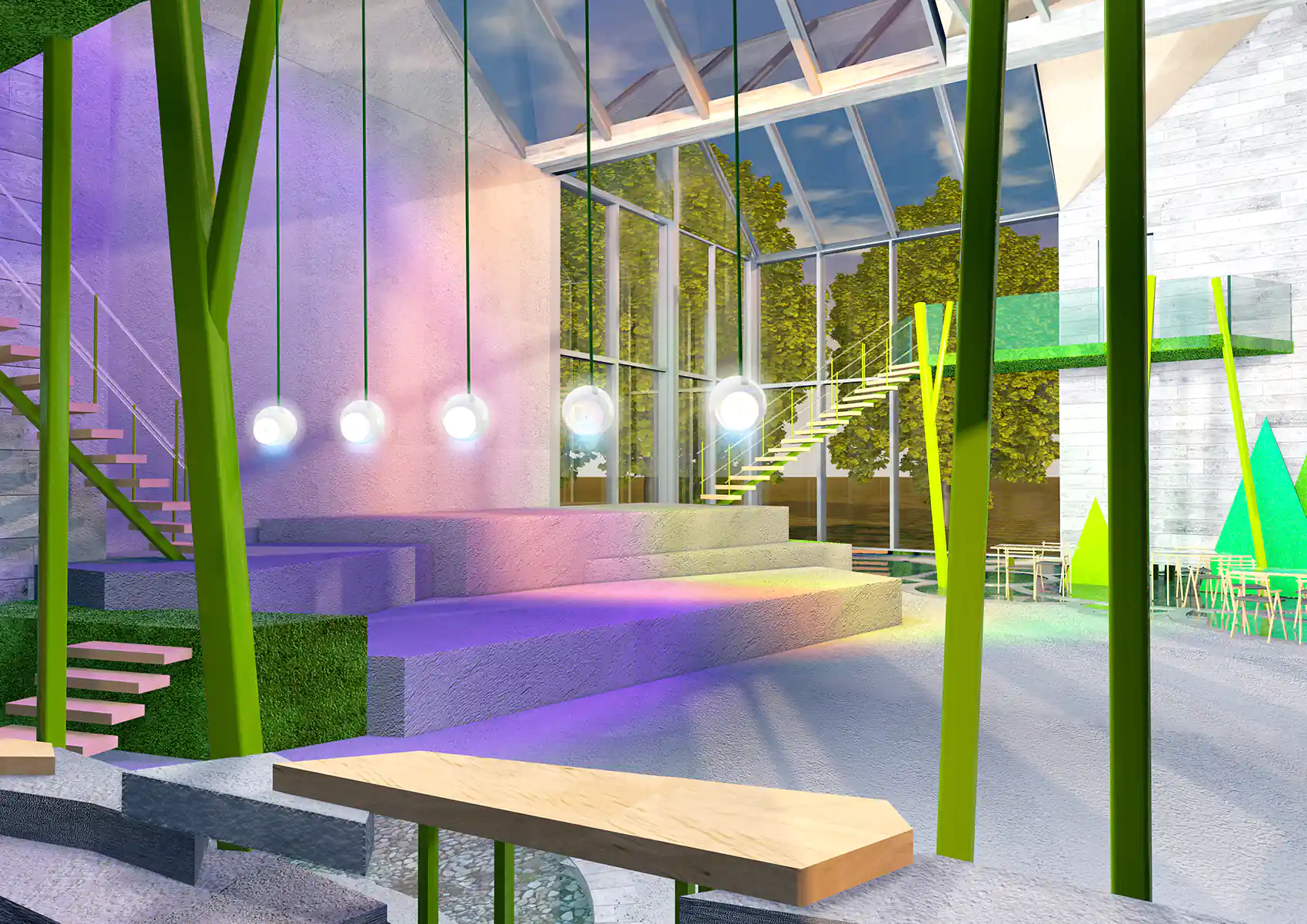
Design inspiration and development
Stage
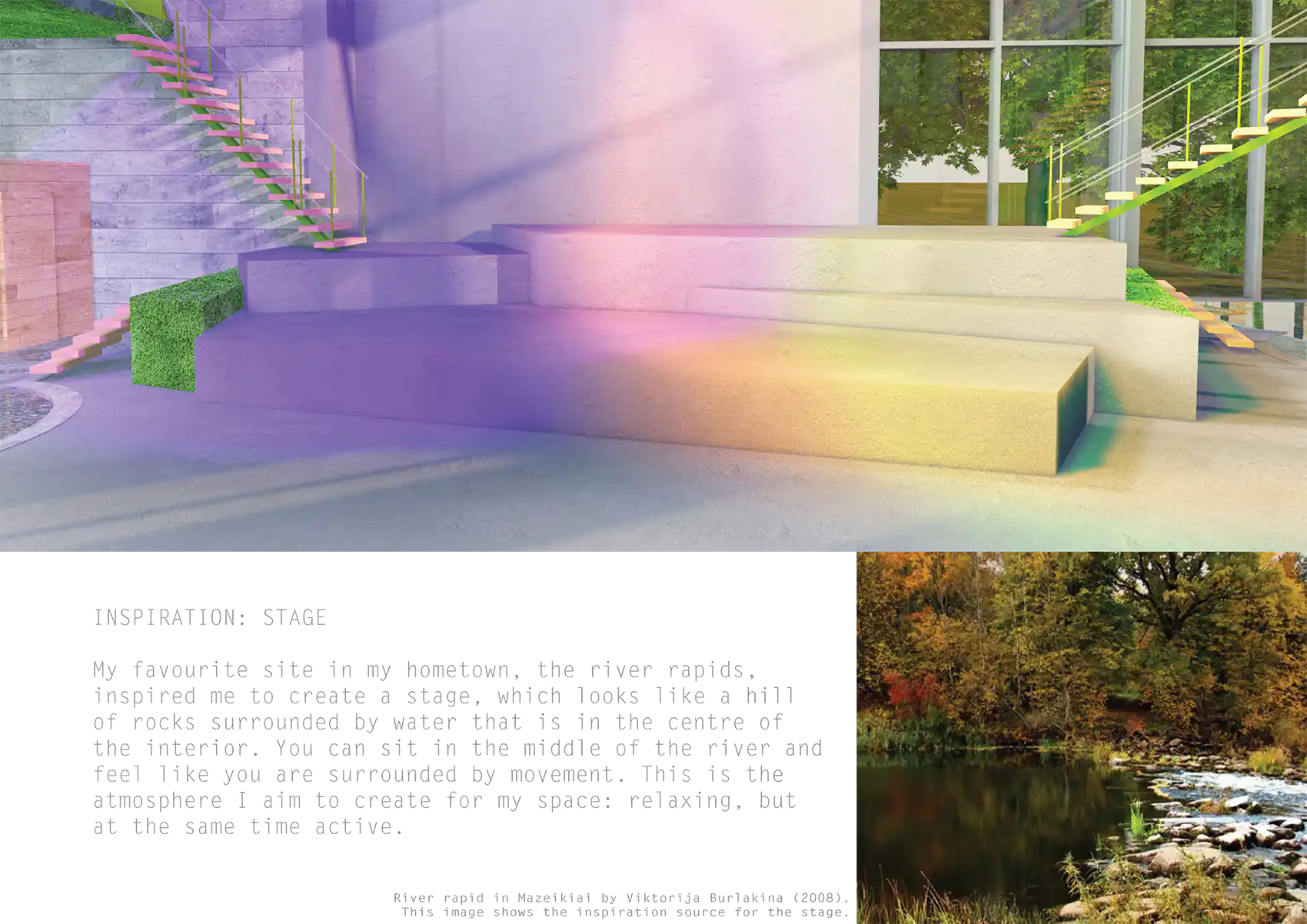
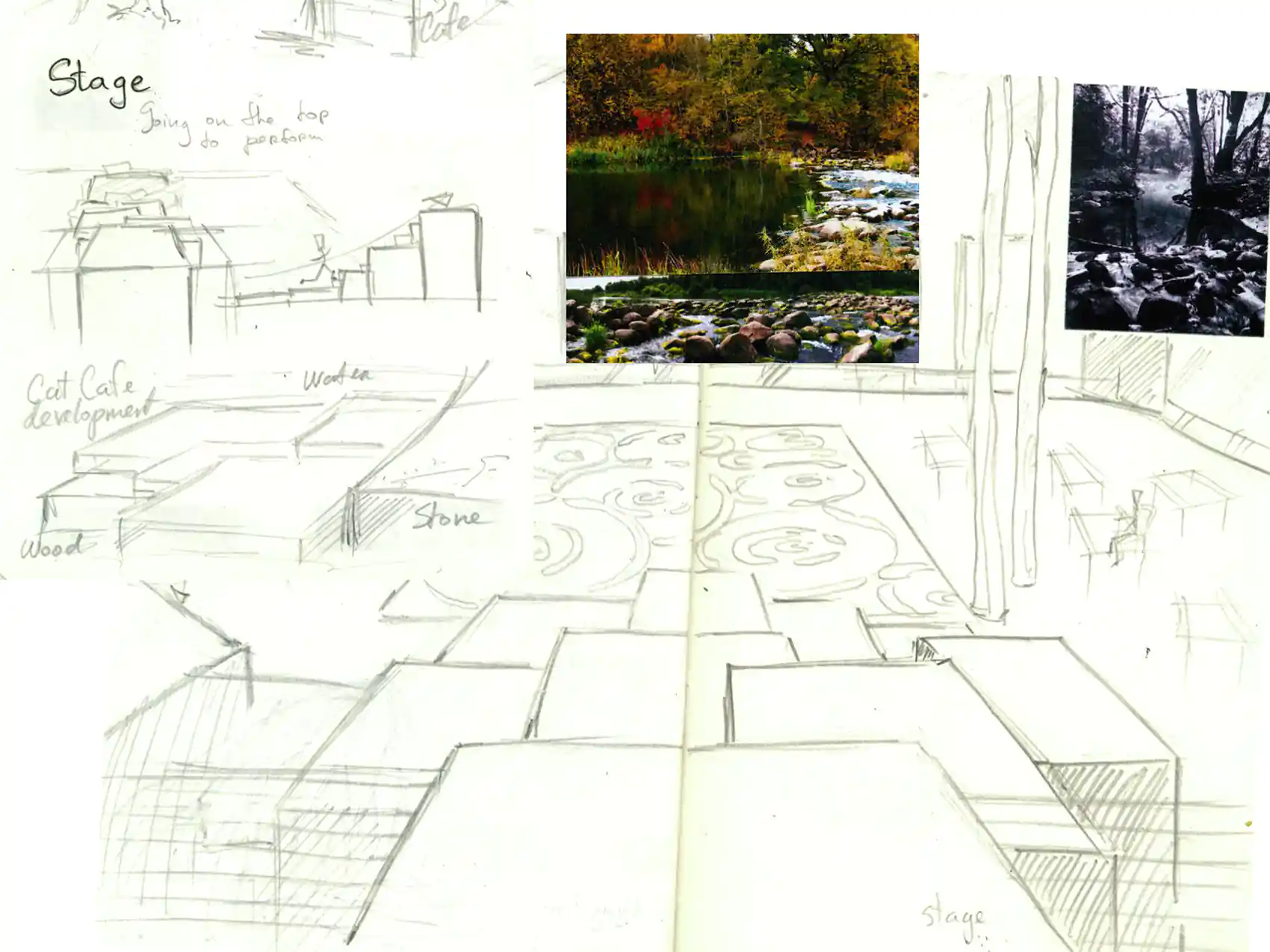
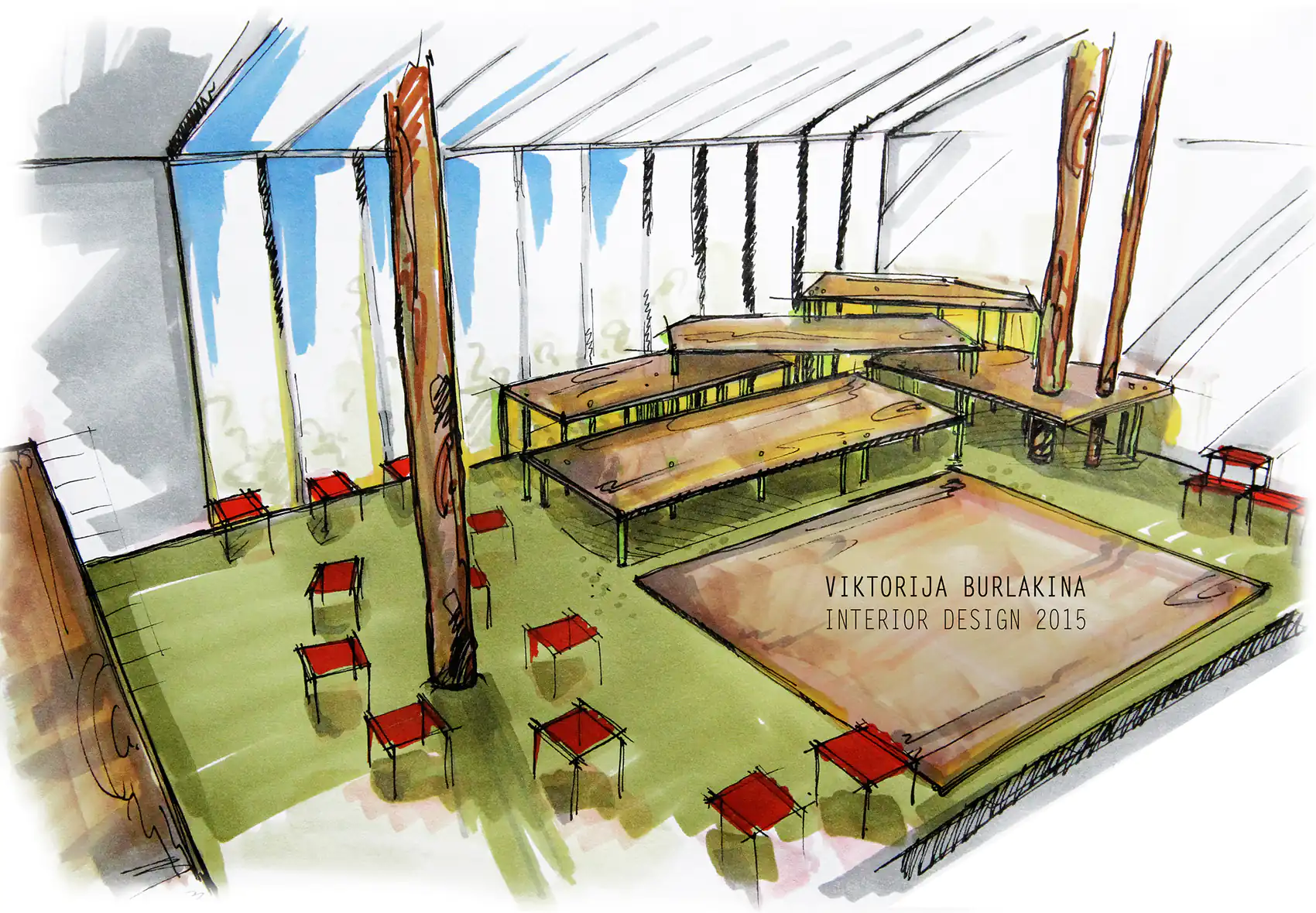
Platforms and columns
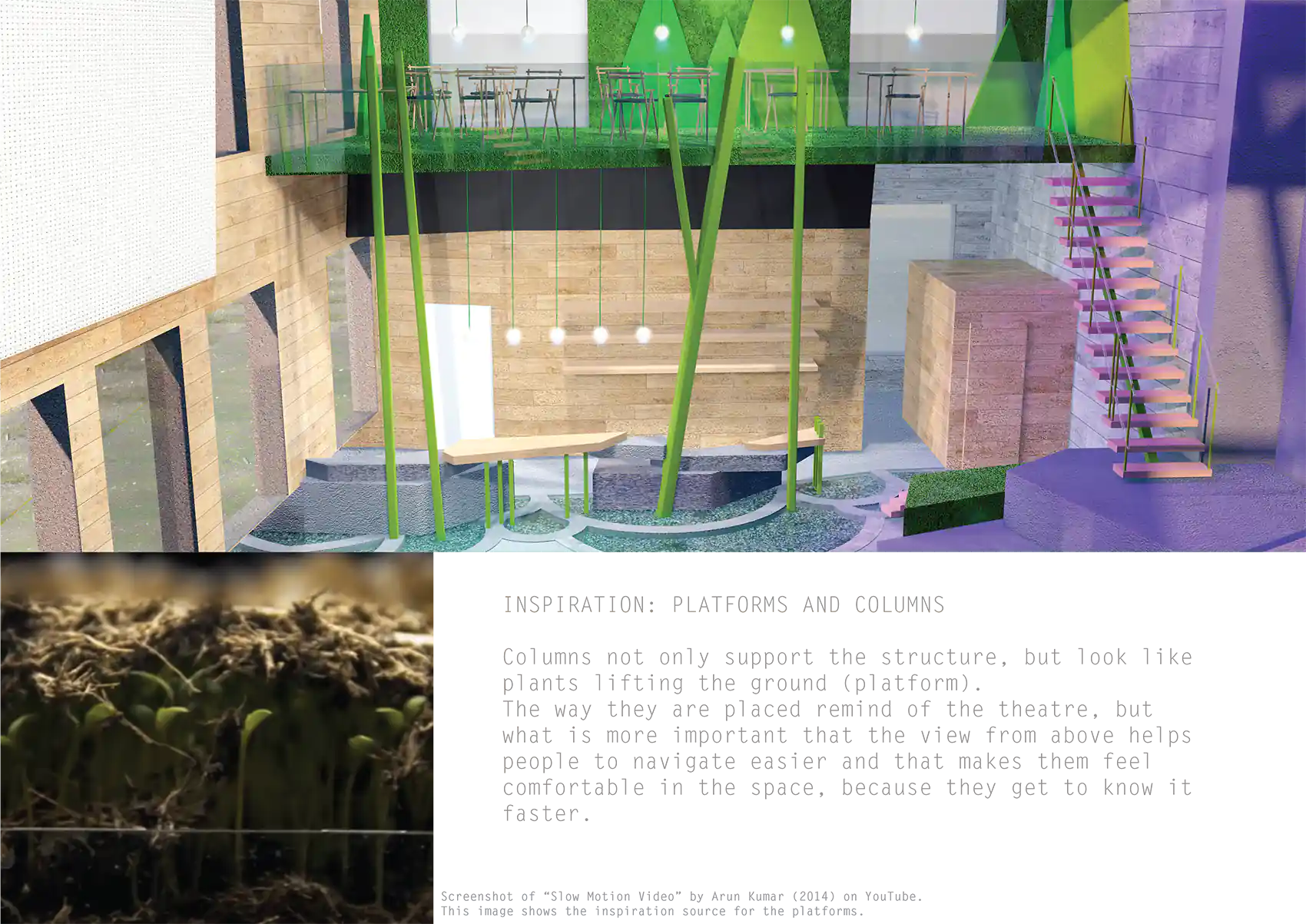
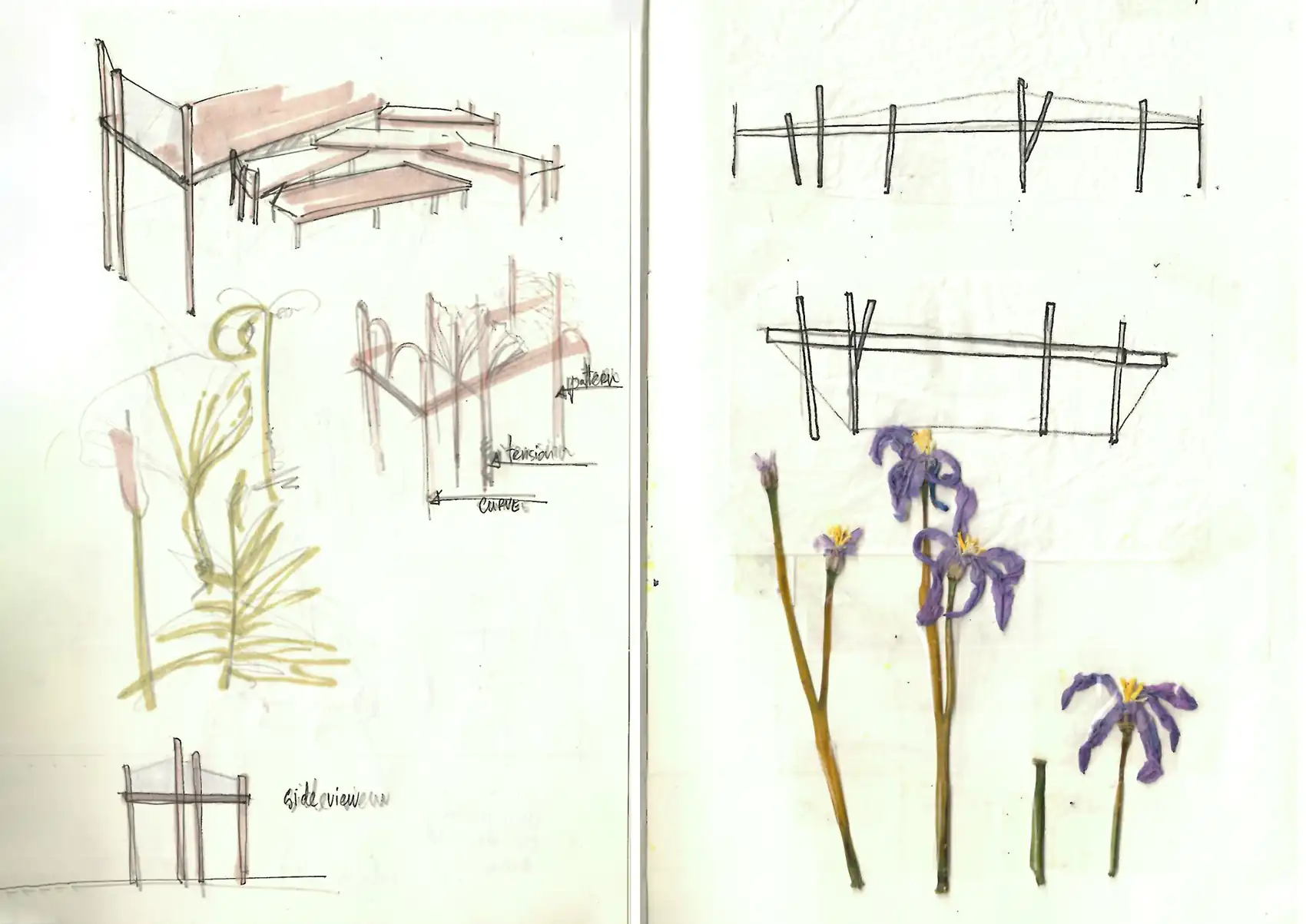
Floors
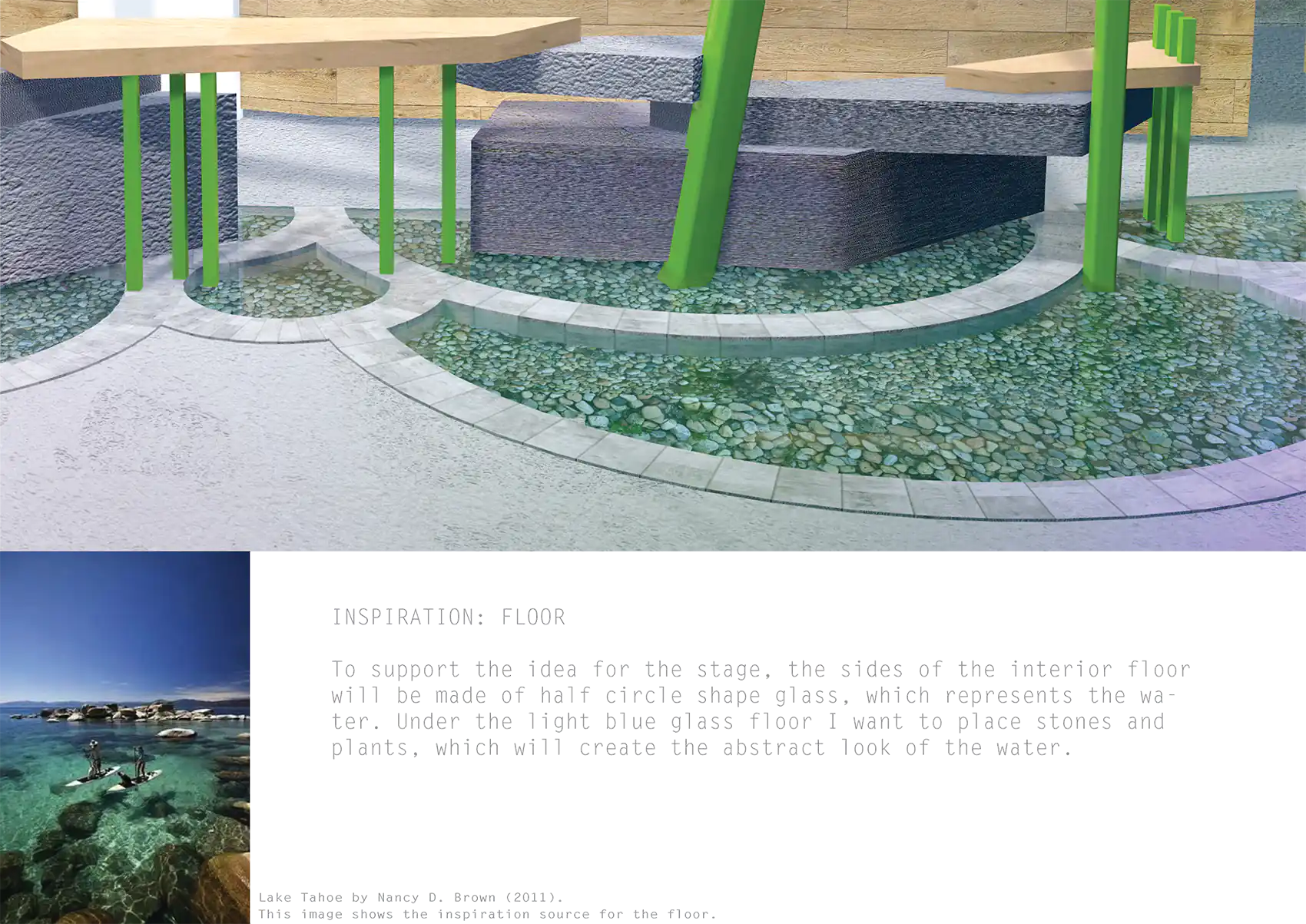
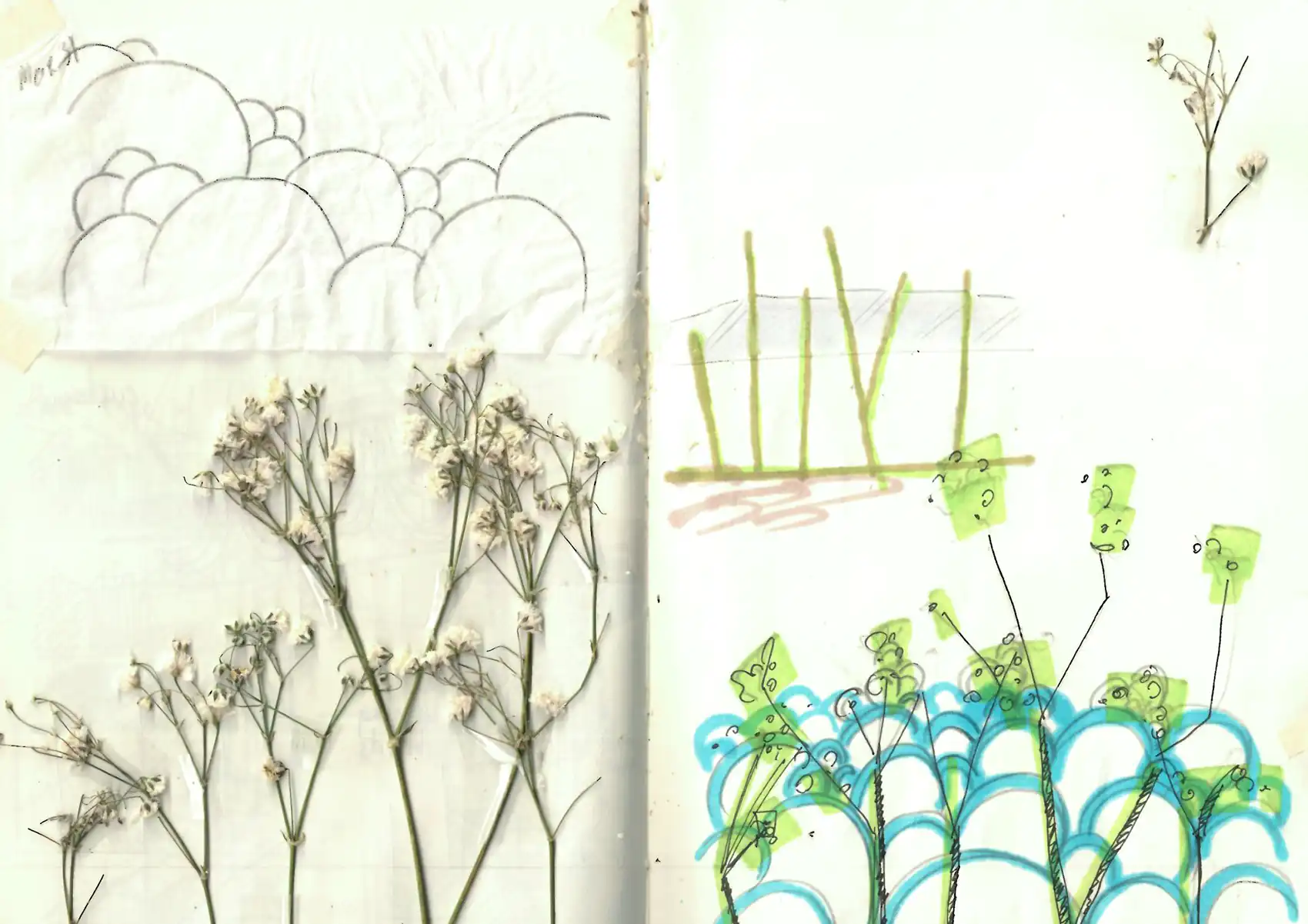
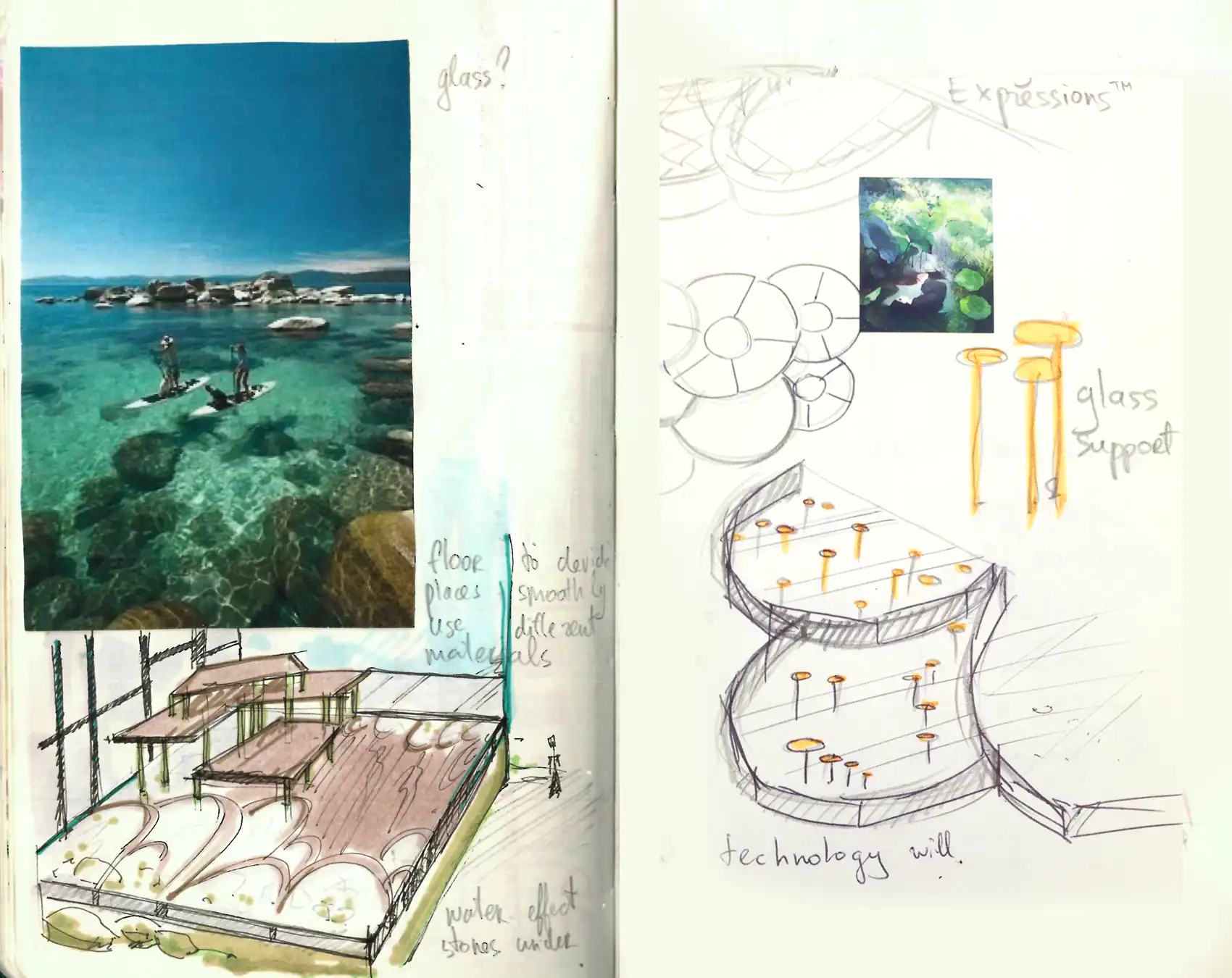
Boards
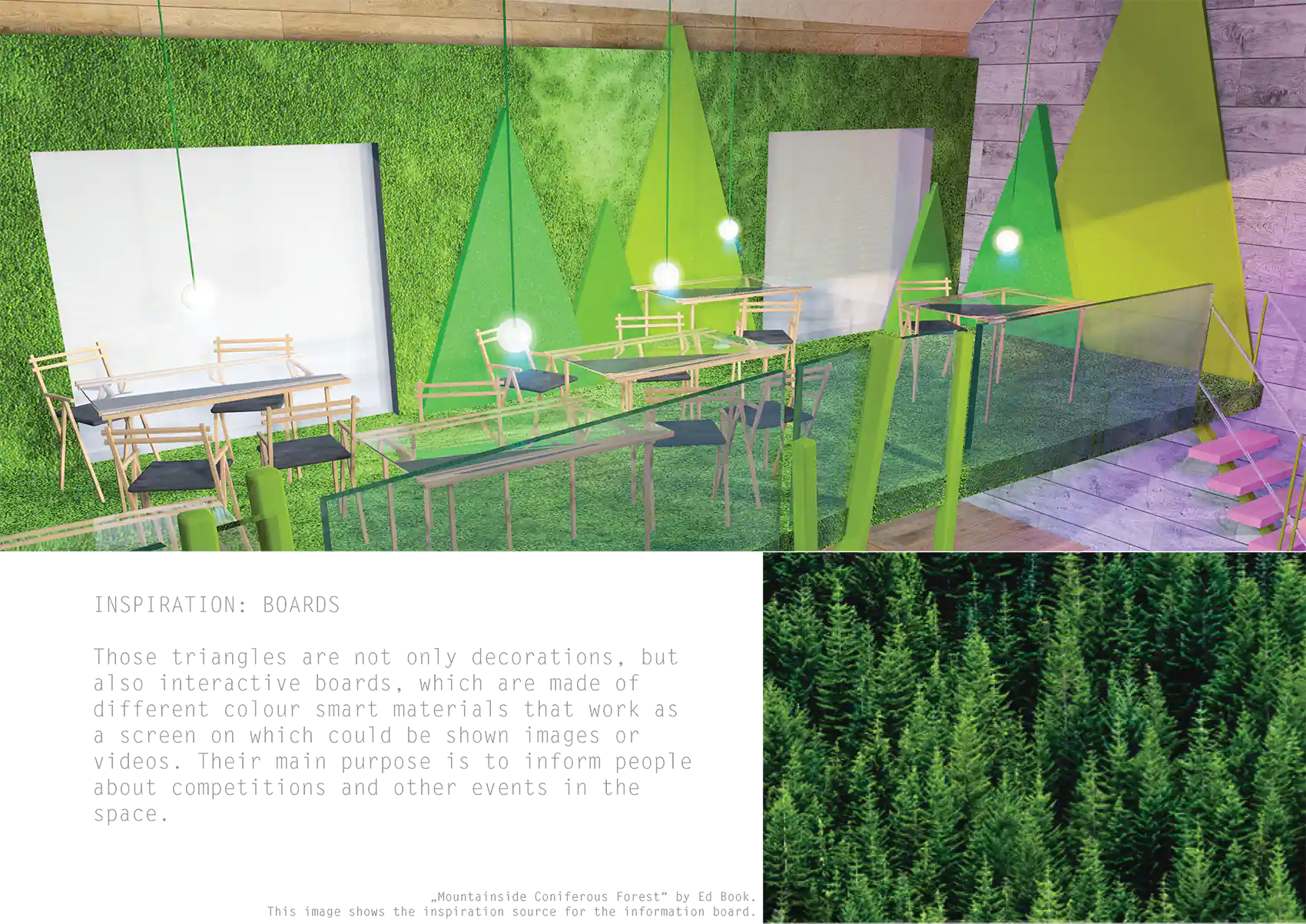
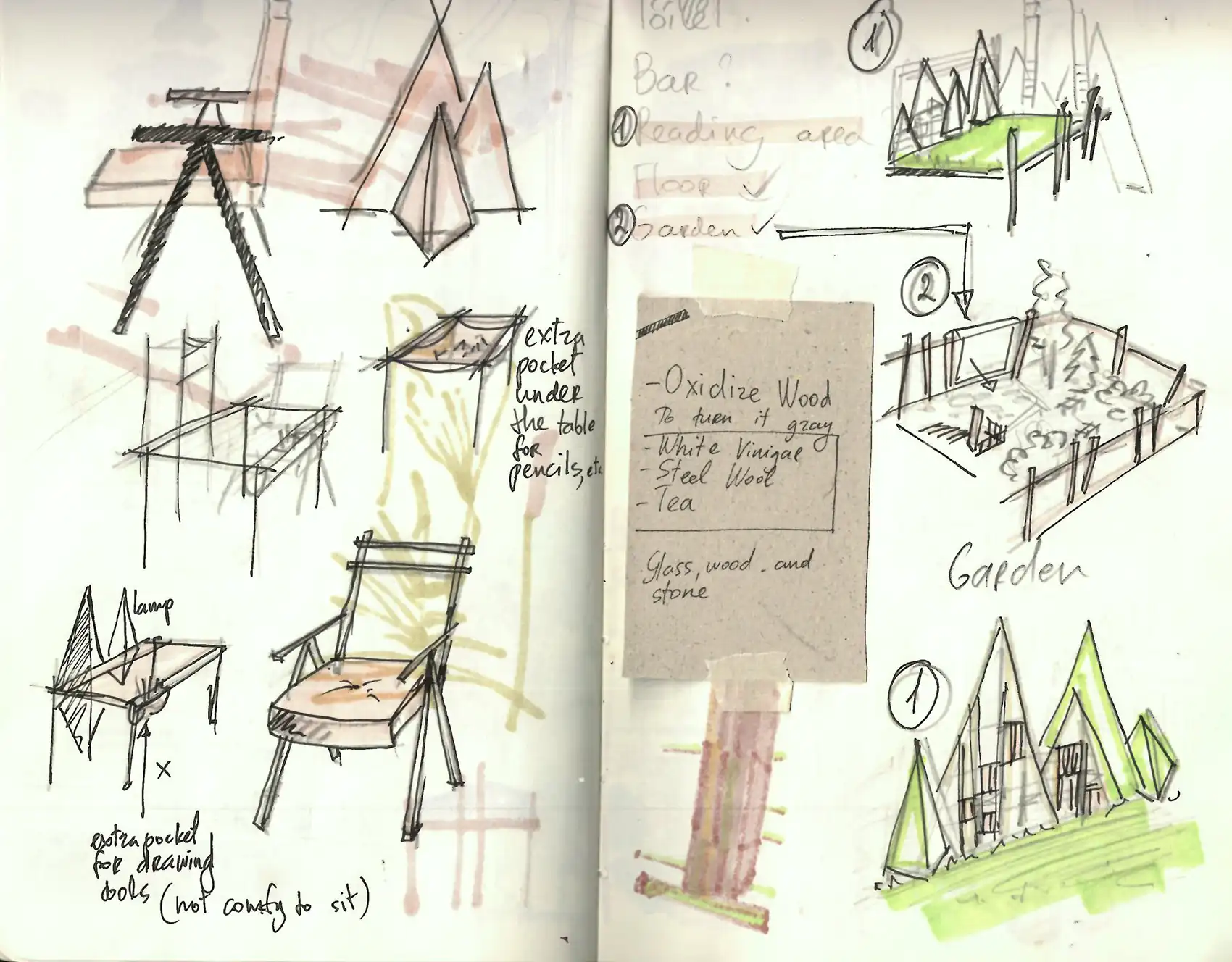
Product Design
“Boat Bridge” table and chair set
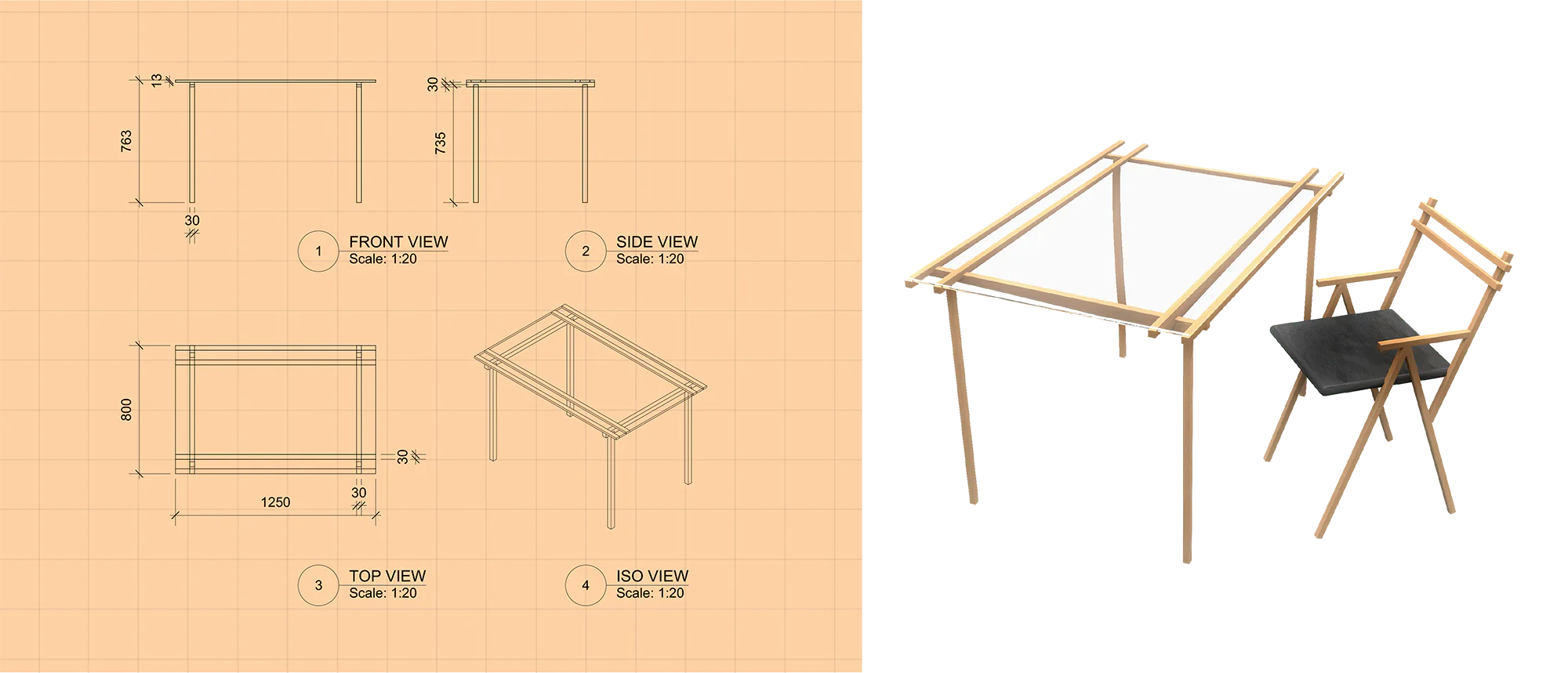
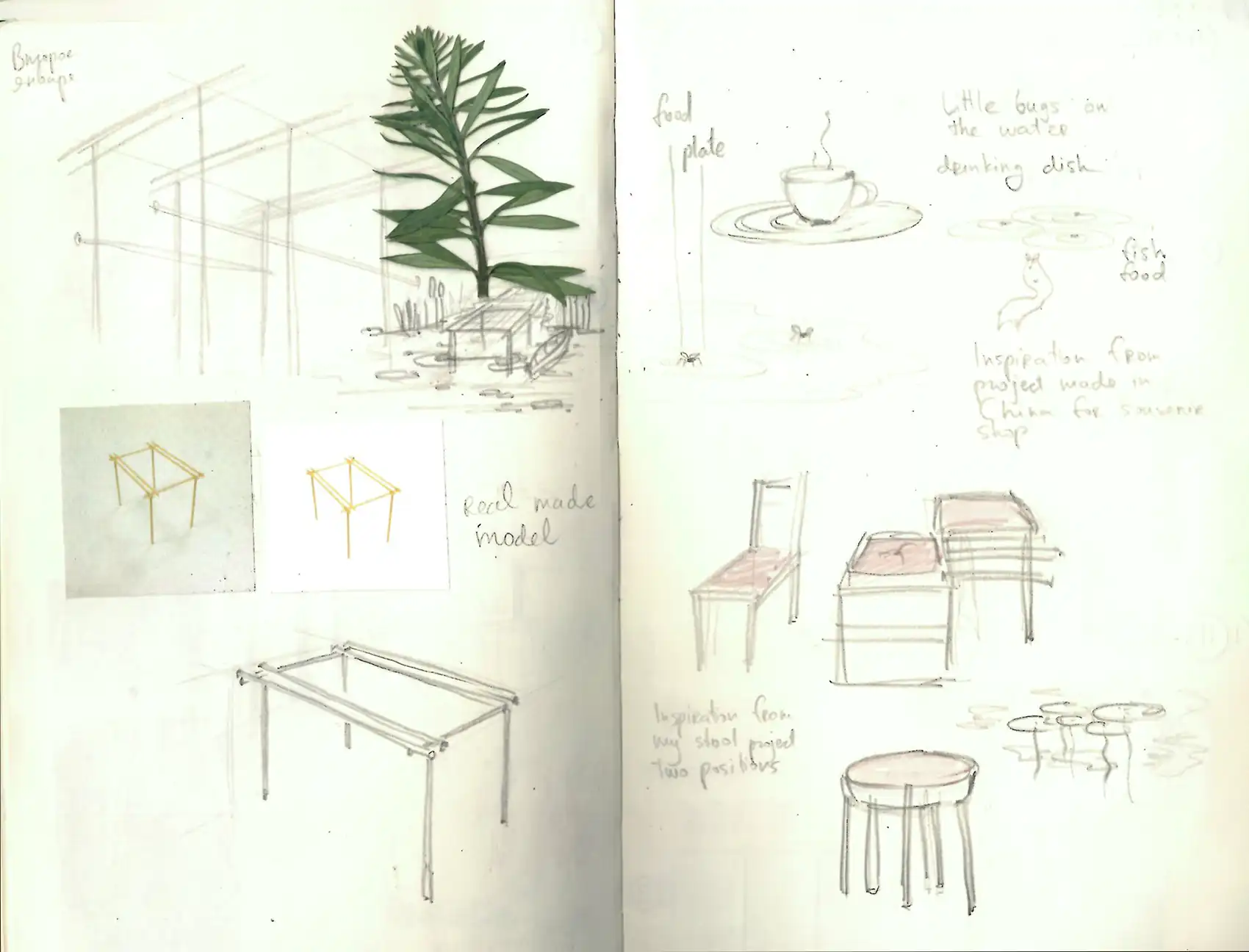
Lasercut Model
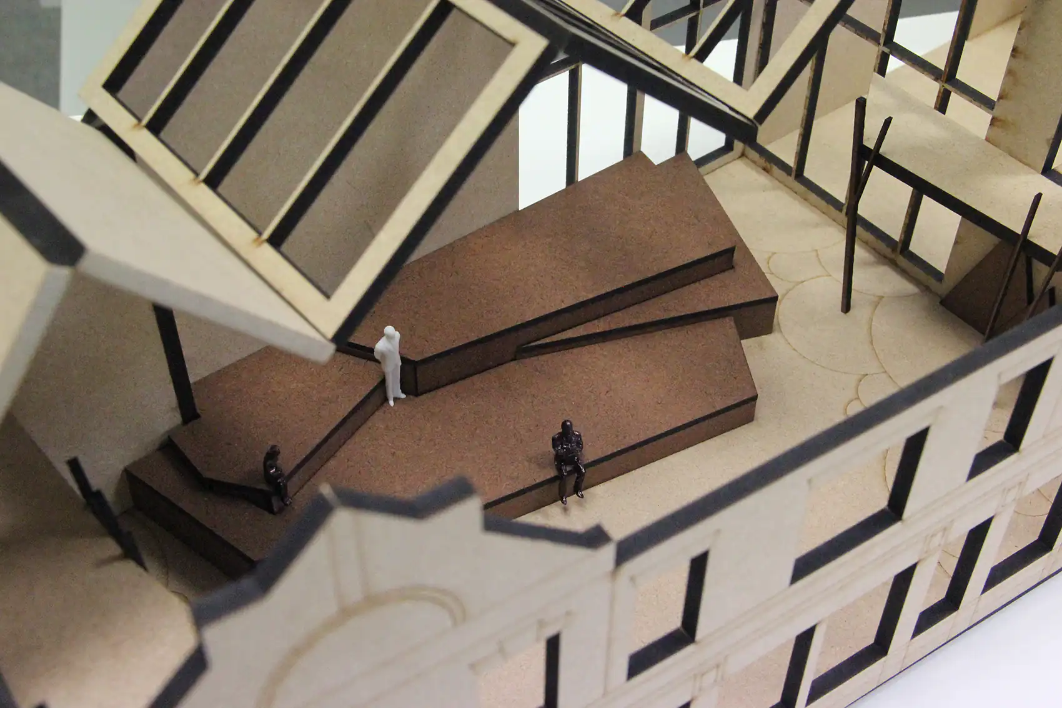
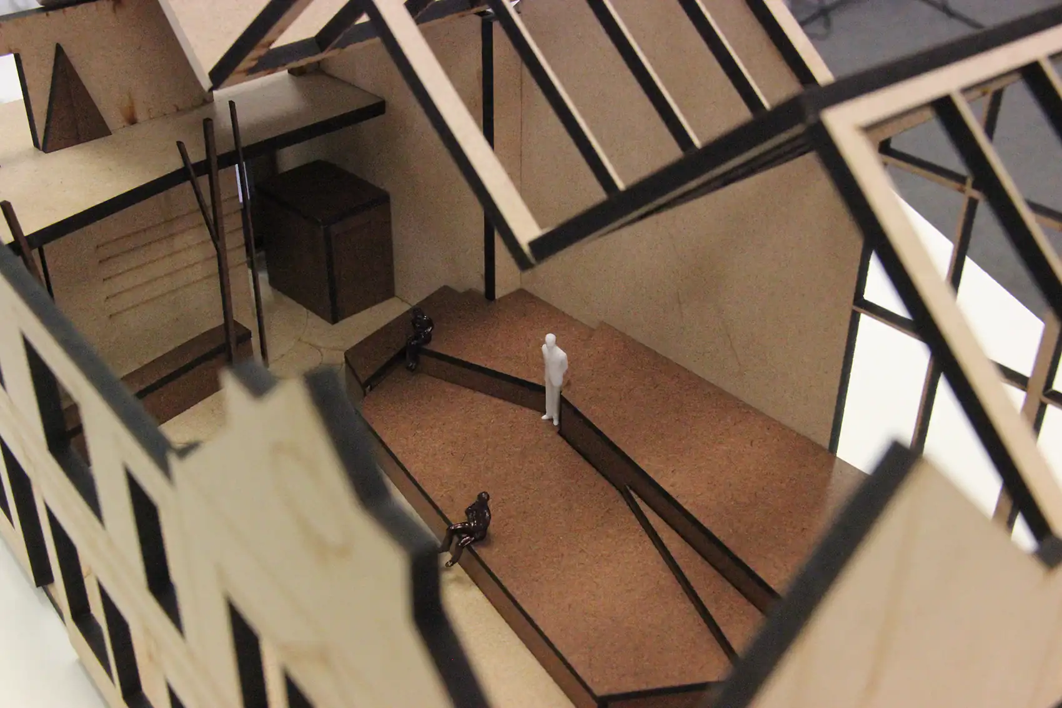
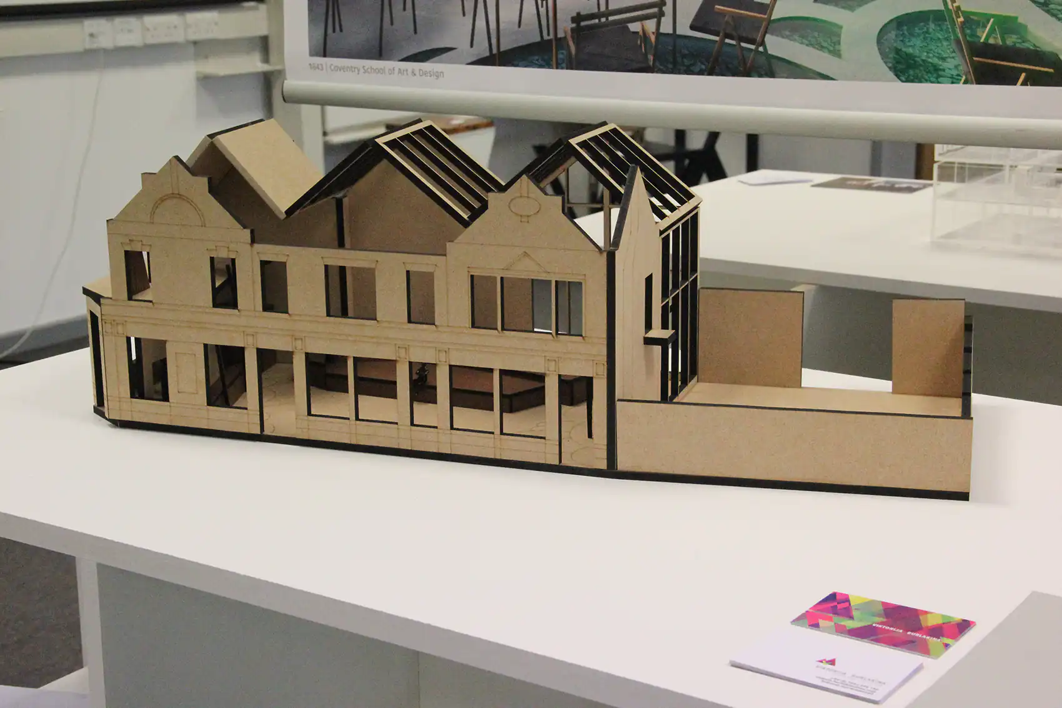
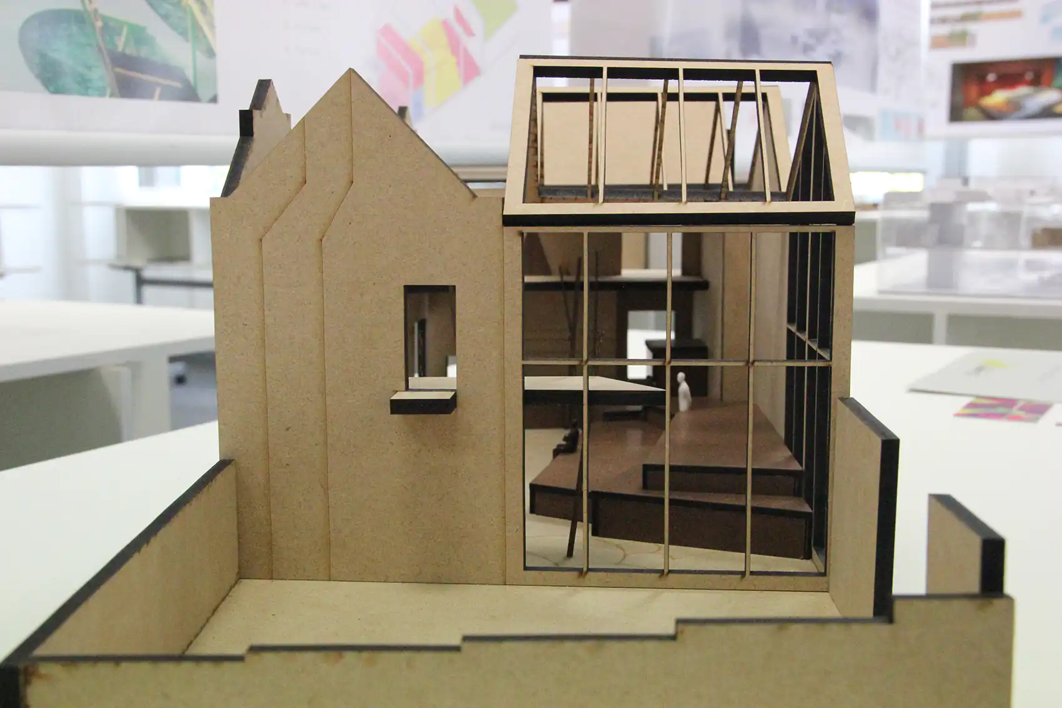
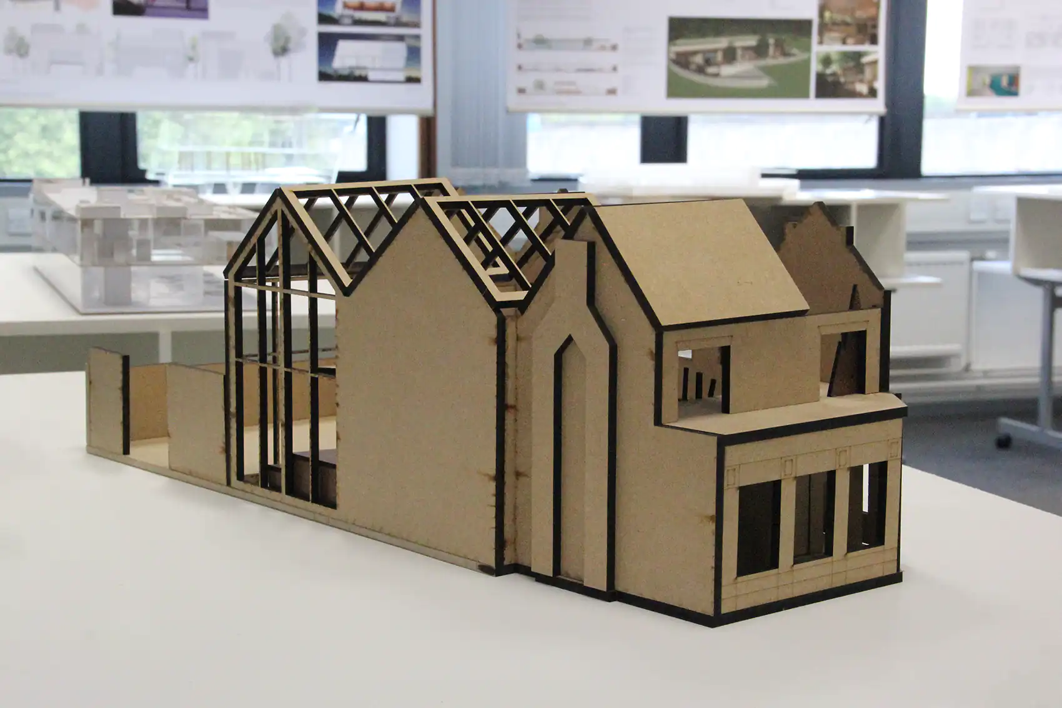
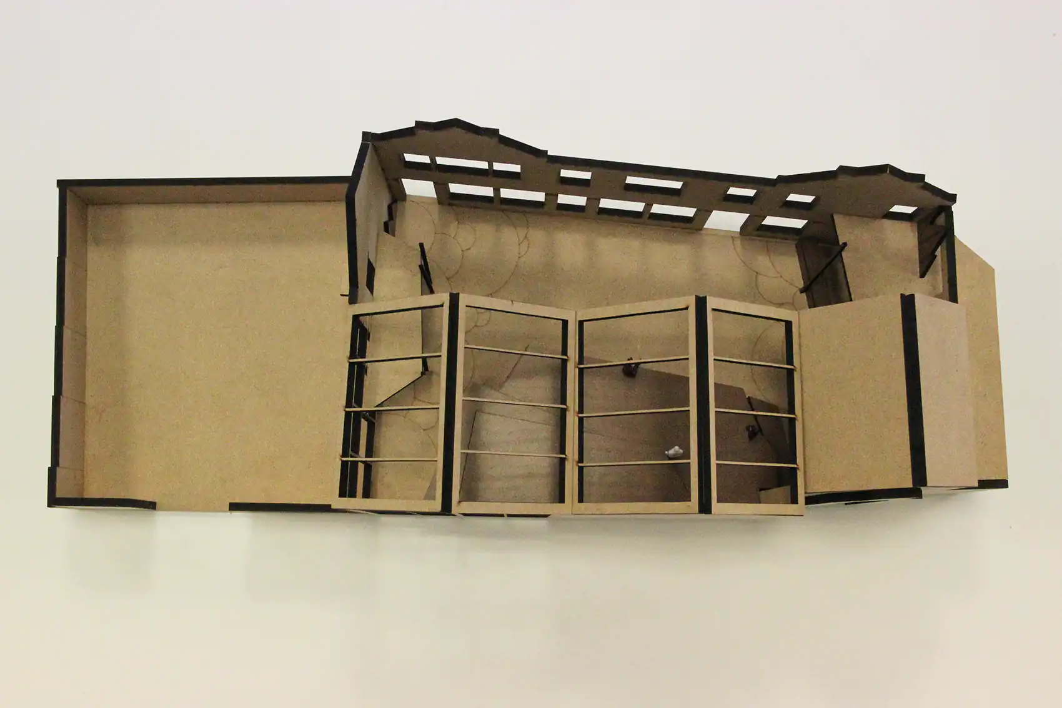
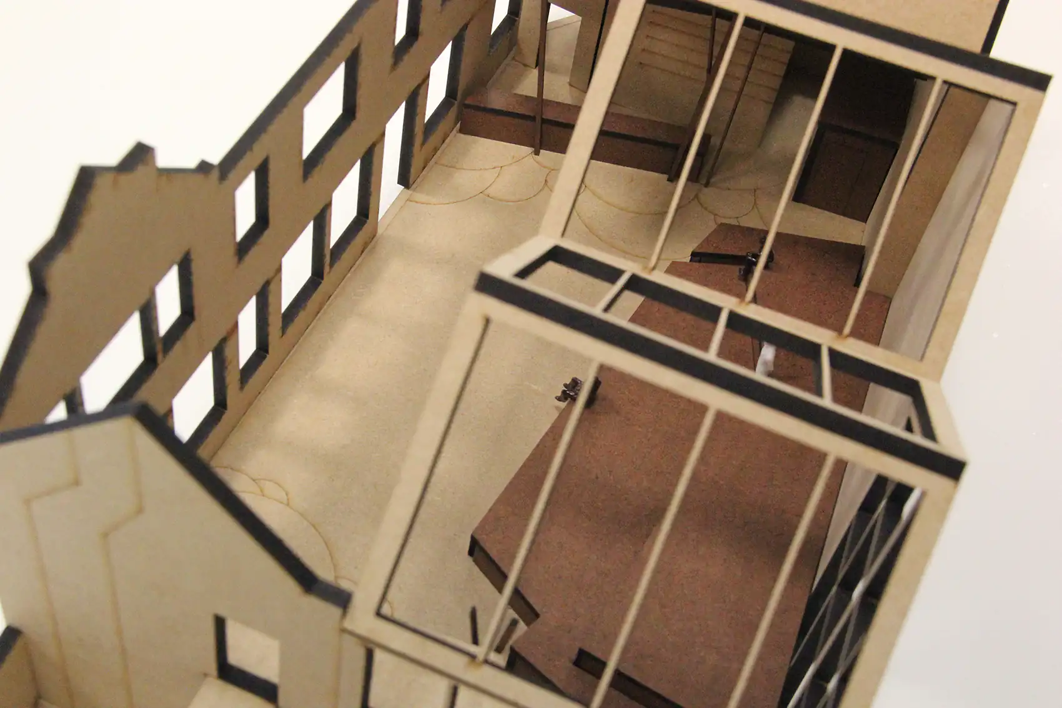
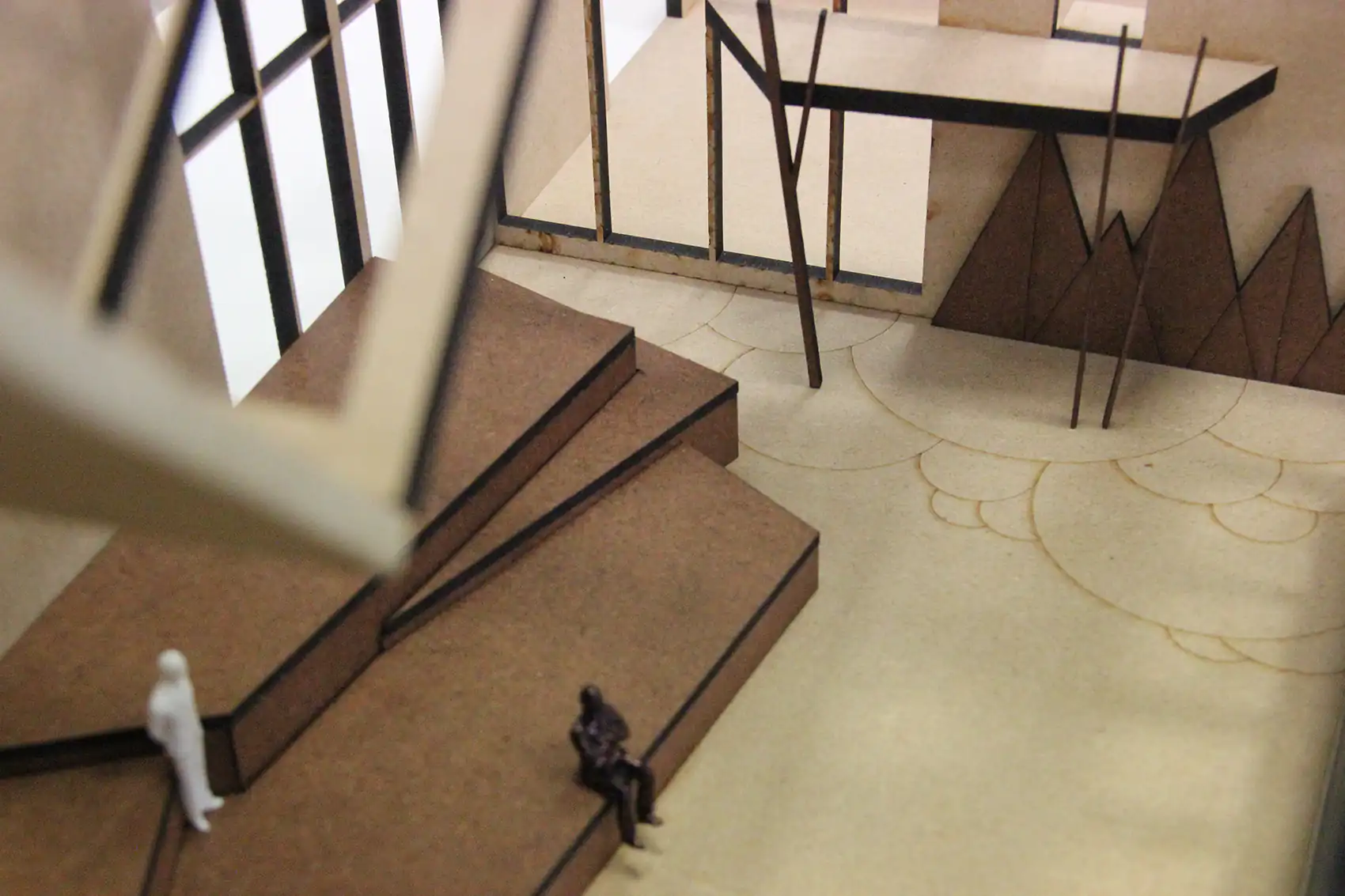
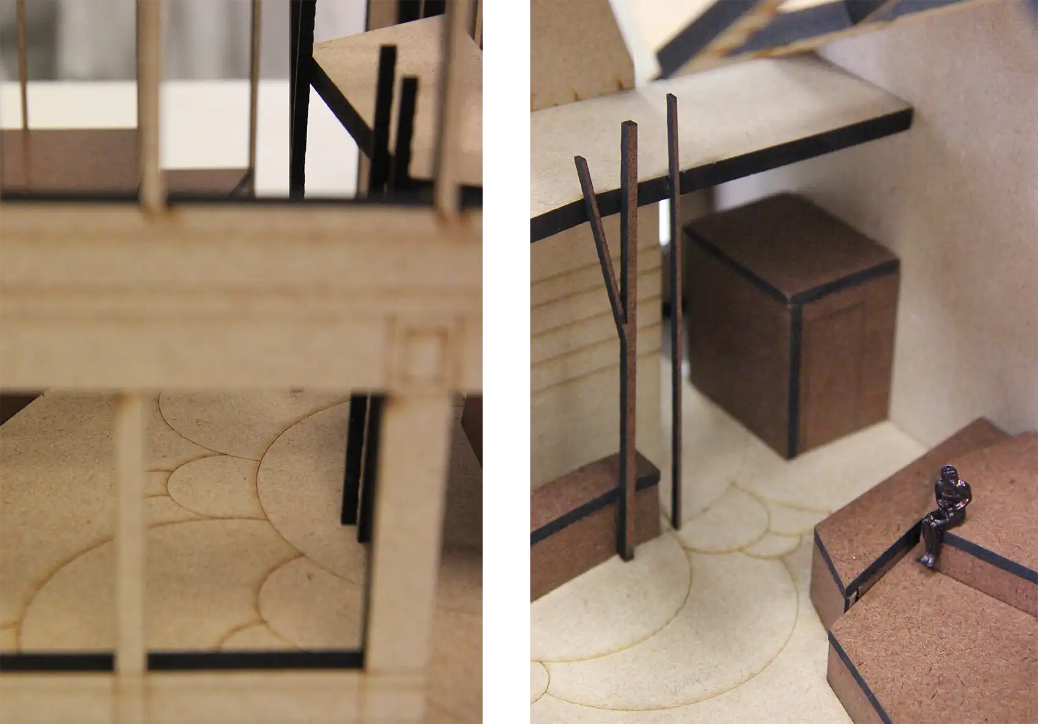
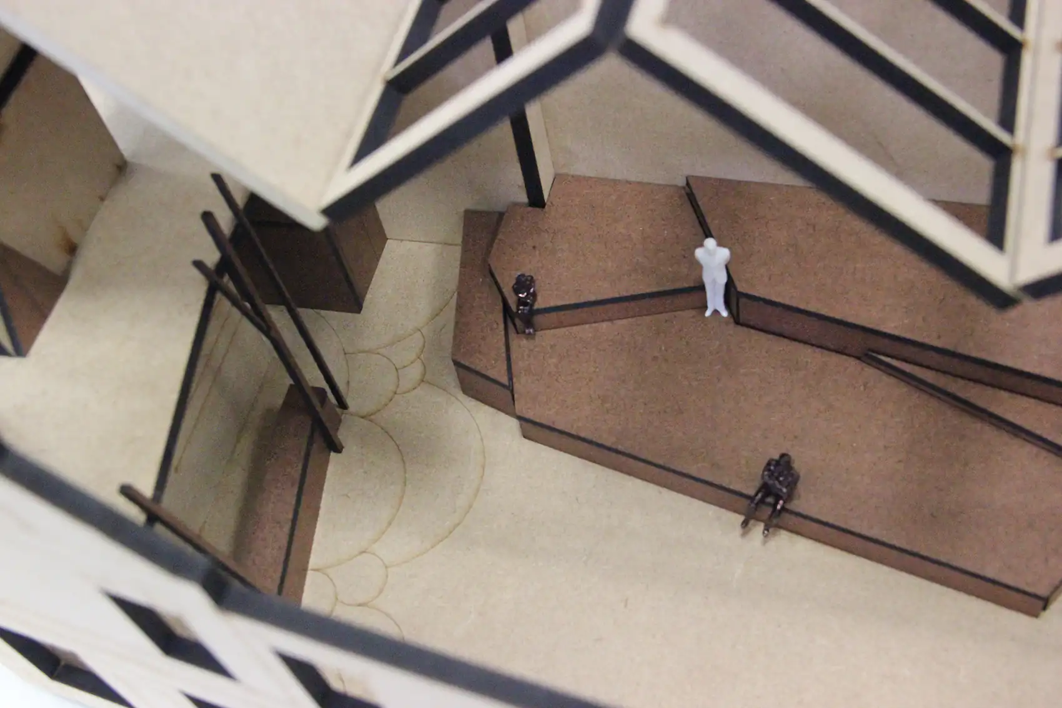
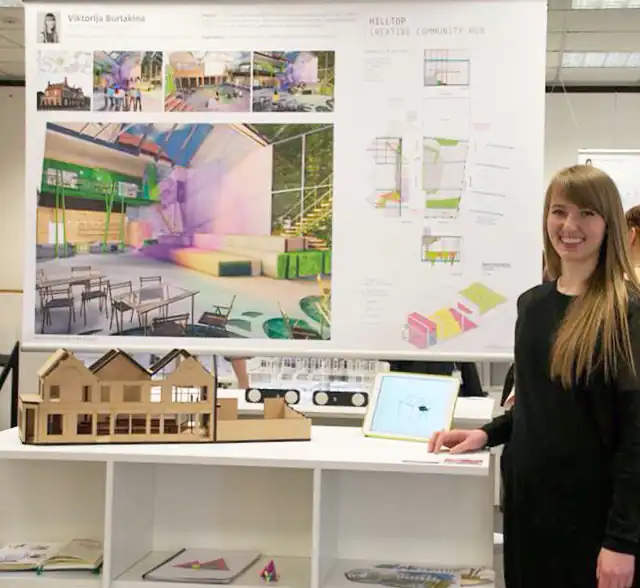
Exhibited at:
- Coventry University Degree Show
Best Design in Show award
- Free Range, London
- Nanjing University, China
Skills:
Research
Psychology
Sketching
Adobe Photoshop
Technical Drawings in Vectorworks
3D-modeling in Cinema4D
Model making
Laser cutting
Furniture design
