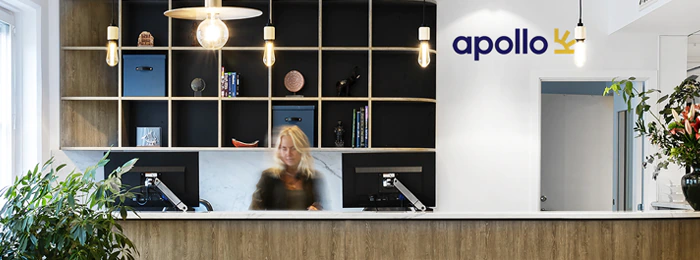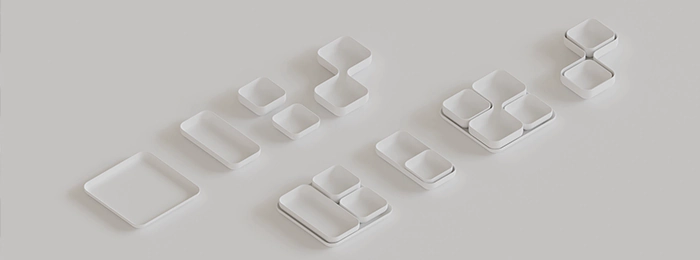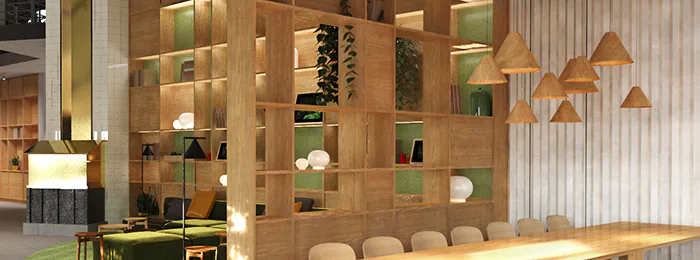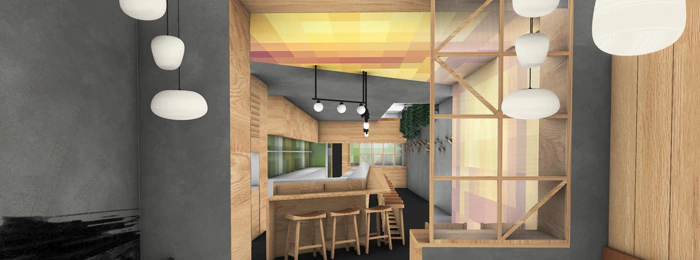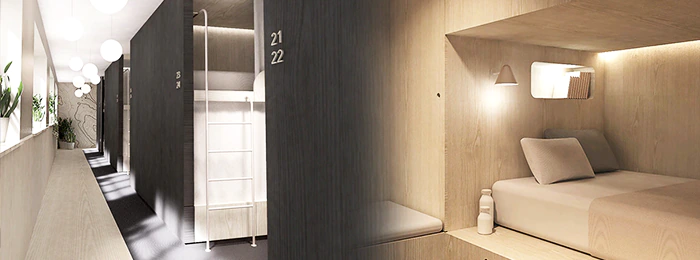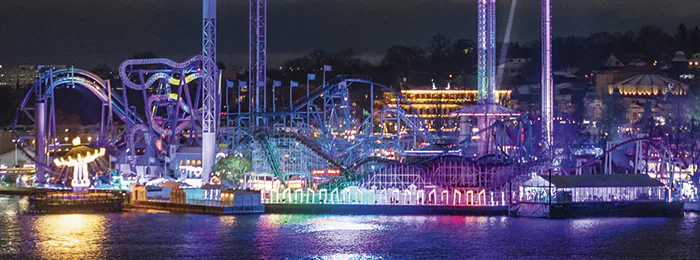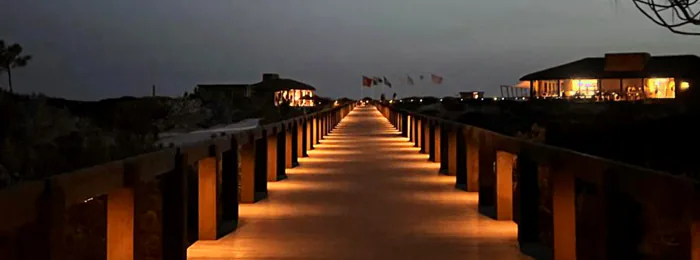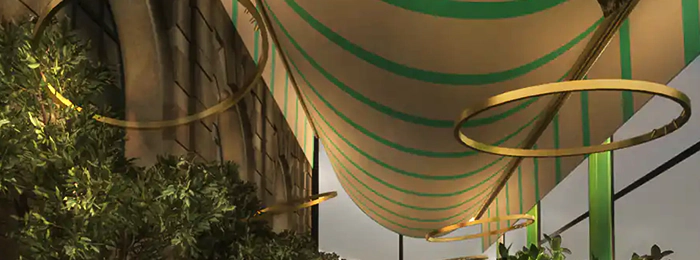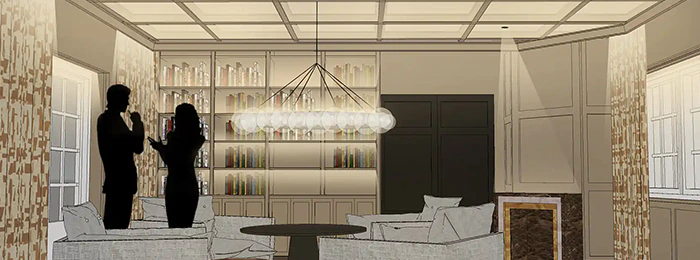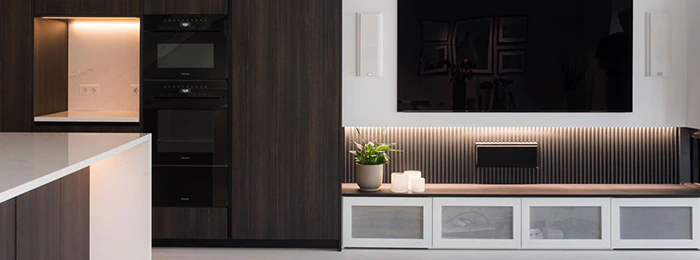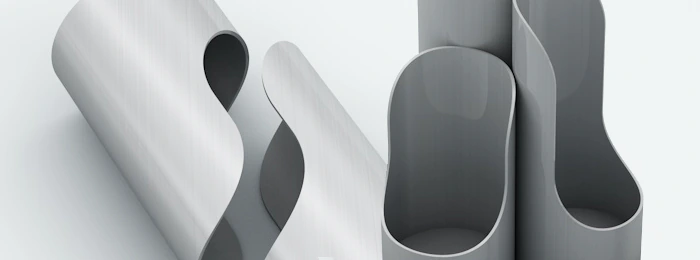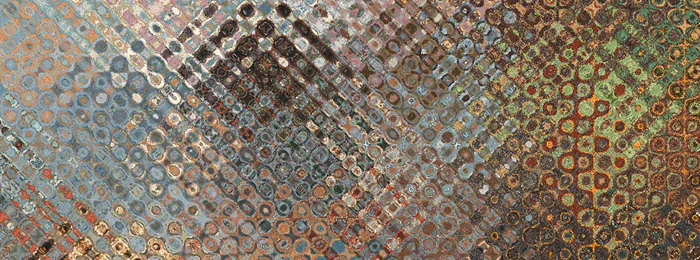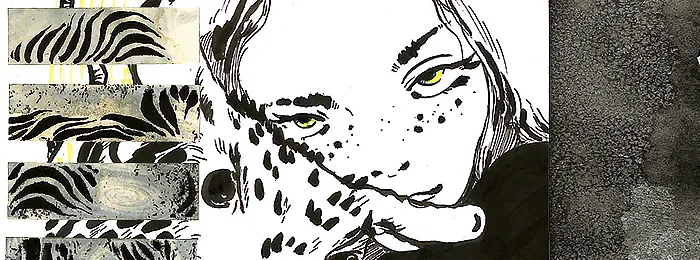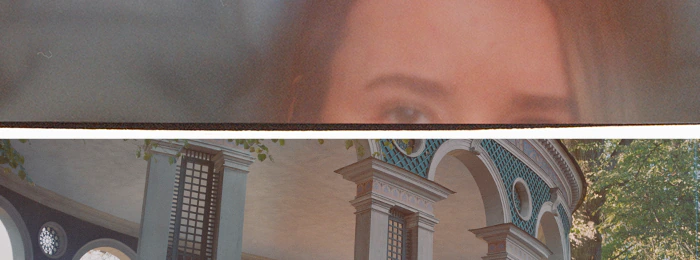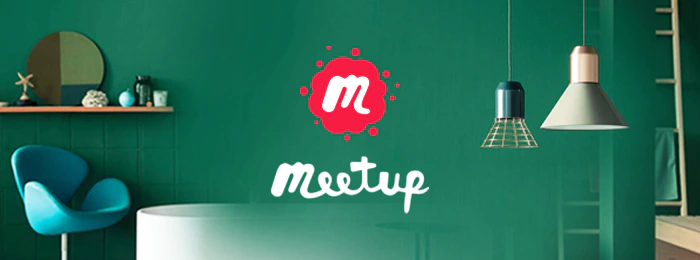Kapibara Ramen Restaurant
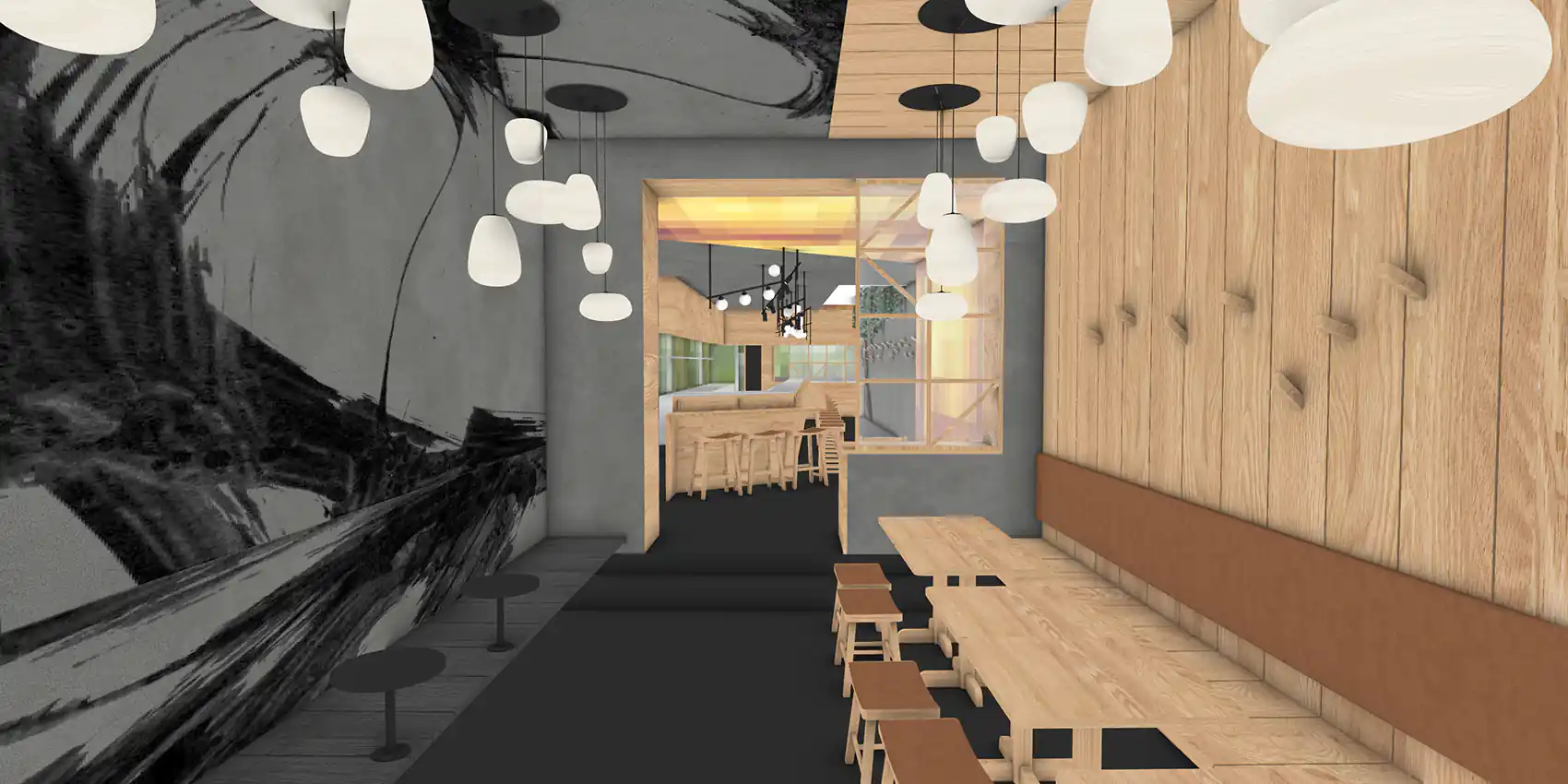
Project year: 2019
Location: Stockholm, Sweden
Interior design with branding of a restaurant. Includes design of a kitchen, prep room, bar, waiting area, around 50 seating places, accessibility for disabled, toilets, unique details and accessories.
Brief
Make a concept and interior of the modern ramen restaurant inspired by Japanese food and culture.
Aim
Create a comfortable open kitchen for chefs.
Create unique furniture and accessories.
Plan as many seating places as possible.
Concept

CRAFTS
We offer food and experience with content based on heritage and deep knowledge. Knowledge that we acquired through refinement and precision until we reached a refined result. We are meticulous and organised, we think it is important to deliver quality.
PASSION
We love our profession and what we do. We indulge in our passion for food and dare to try new flavours. We do it because we are on a mission. We cook with our heart.
INCLUSIVE
We cook food that will reach everyone in a natural way. Everyone should feel welcome and in our simplicity we dare to plant new experiences that everyone can enjoy.
INNOVATION
We dare to try new flavours, ingredients and combinations. We are at the forefront and dare to challenge what is standard.
New, forward driven and more!
Moodboard



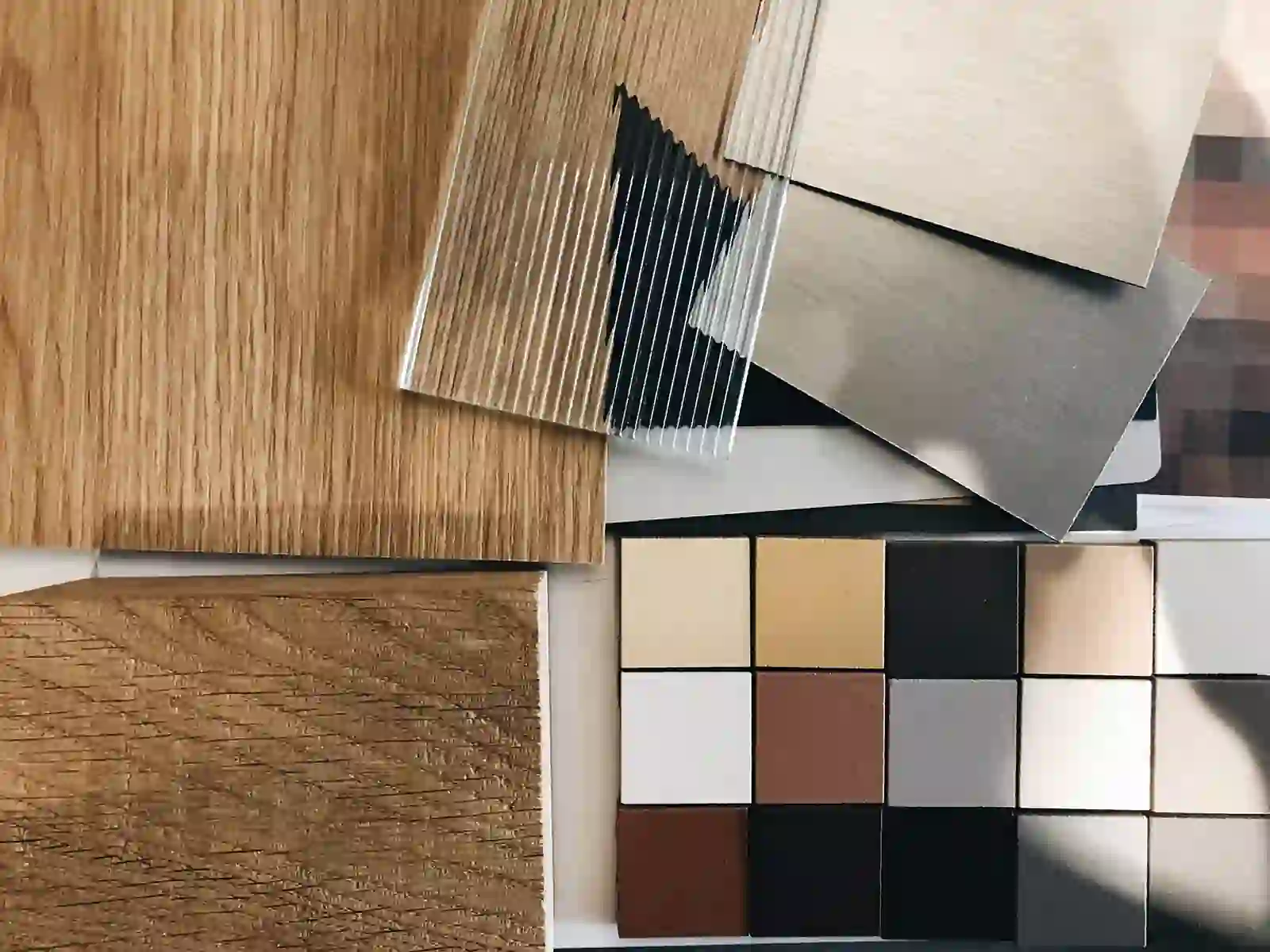
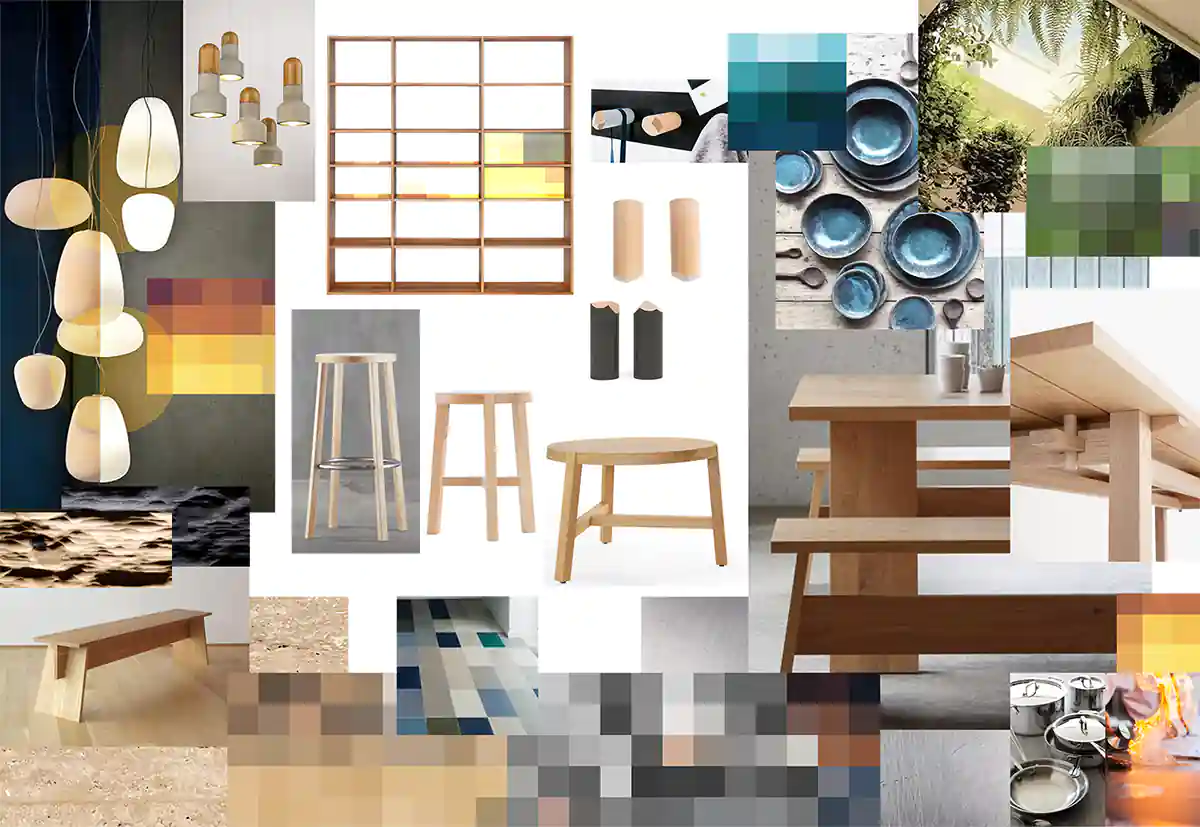
Solution
A long interior is divided into different angular zones which are entirely visible from outside, therefore it creates an interest for people to come in. Combining a long bar seating place and kitchen creates a feeling of Japanese eatery, where people are close to each other and can watch chefs preparing their food. A restaurant could fit around 50 seats with this layout.
Interior Design
Floorplans

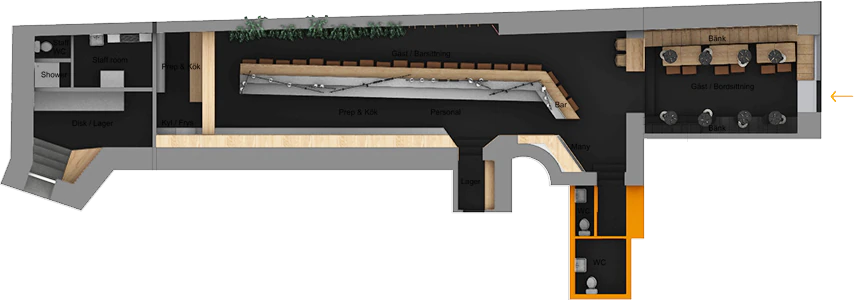
Visuals

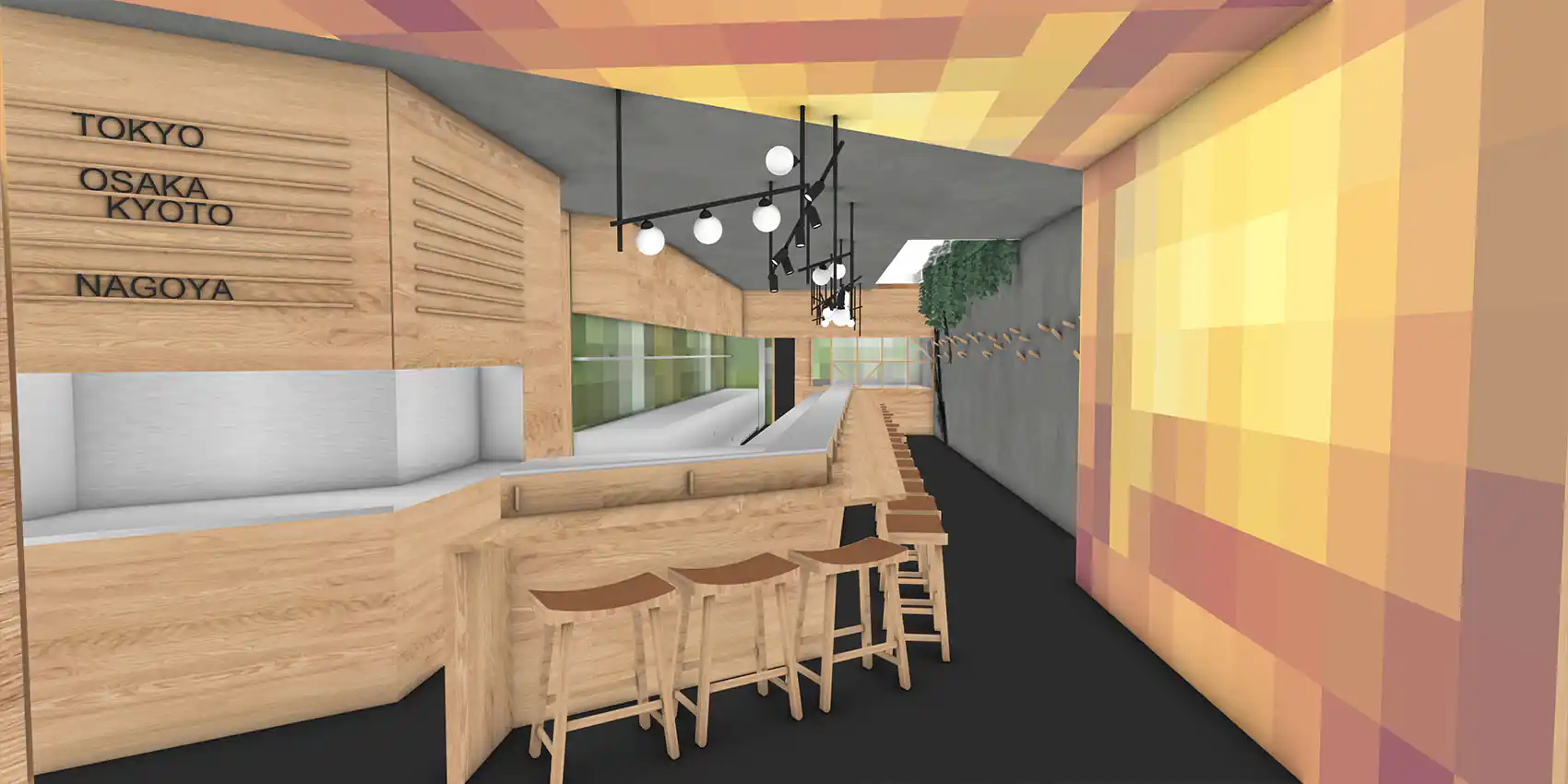
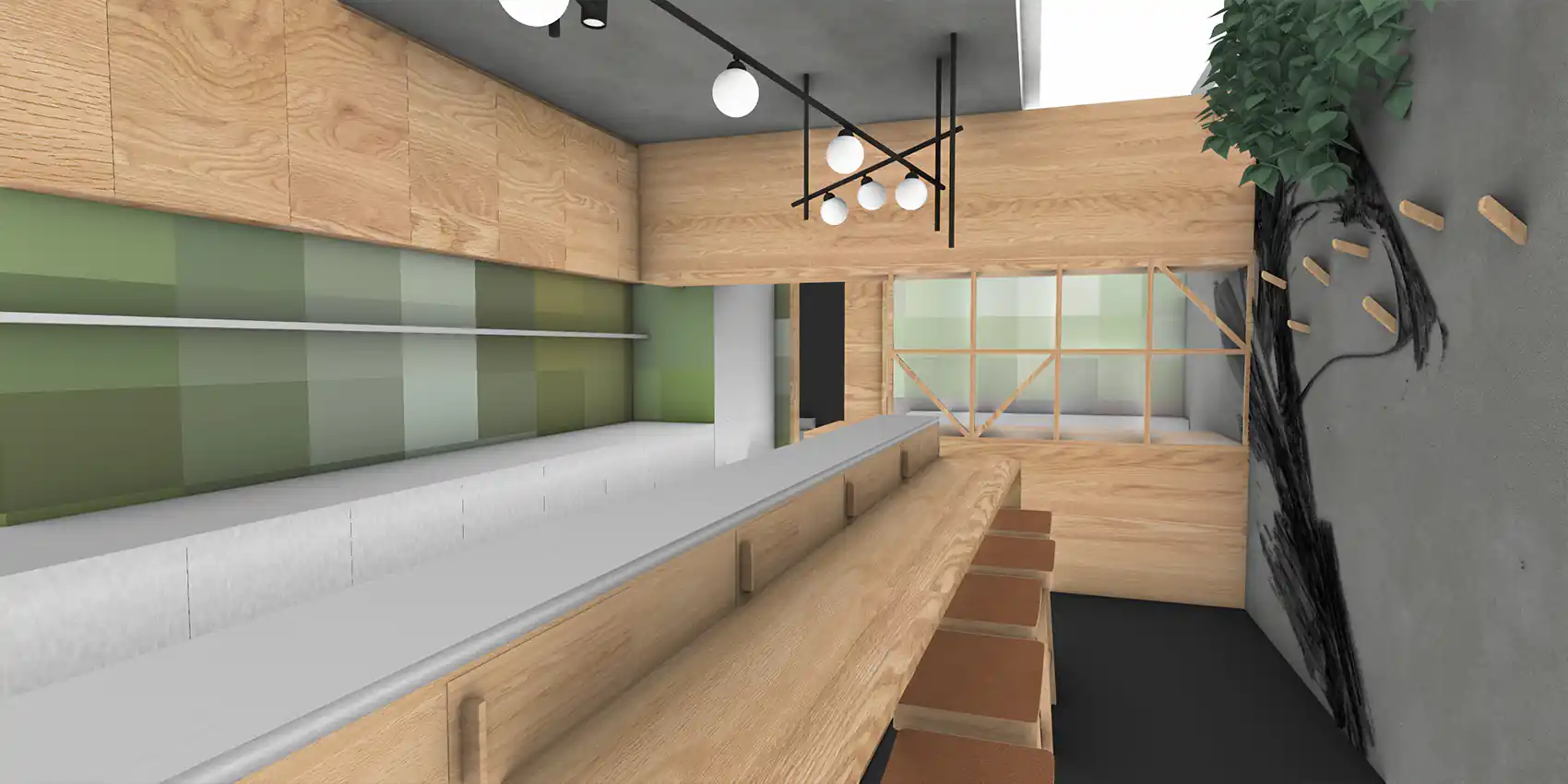
Details
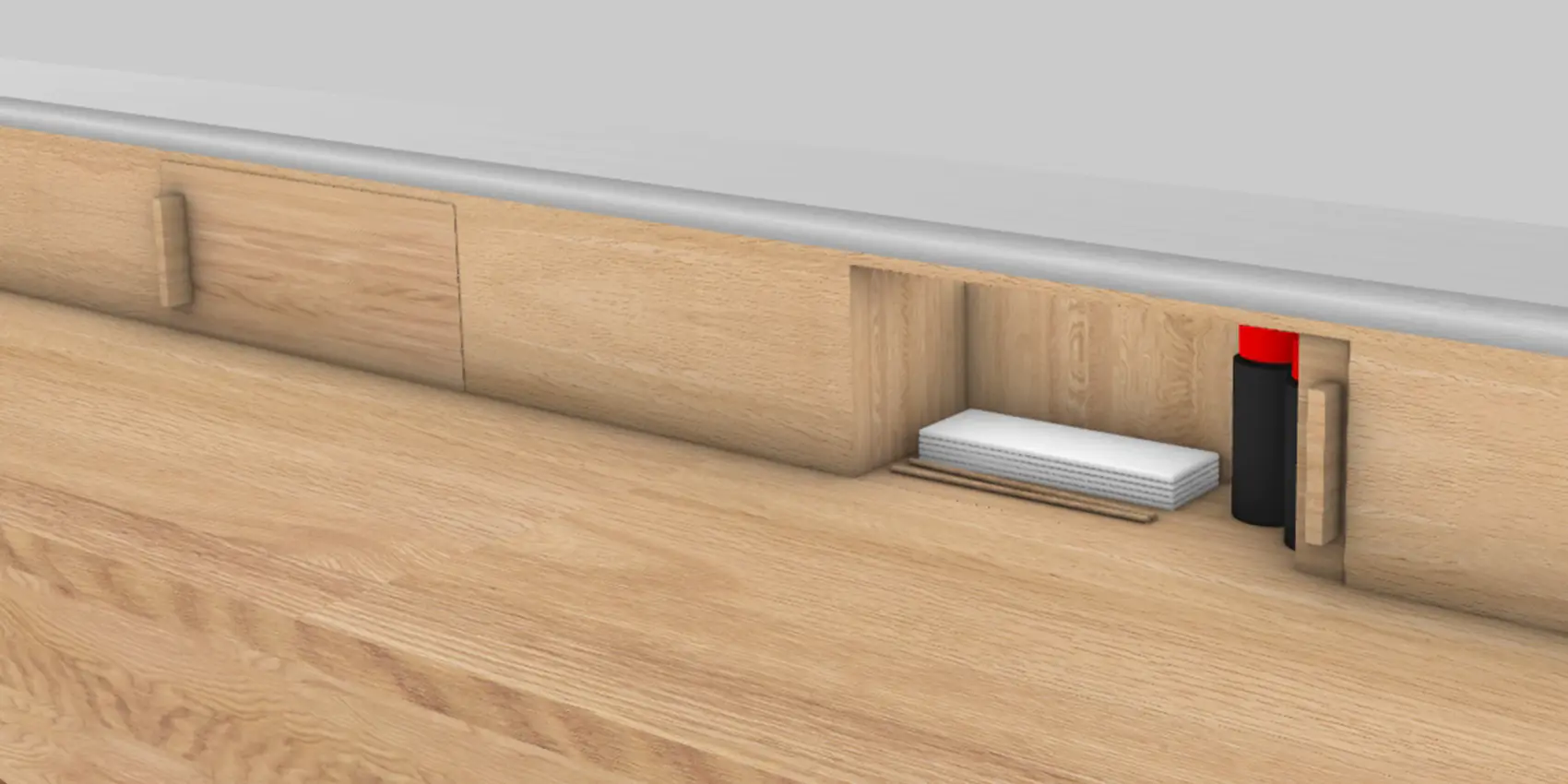
Hook design

Visuals
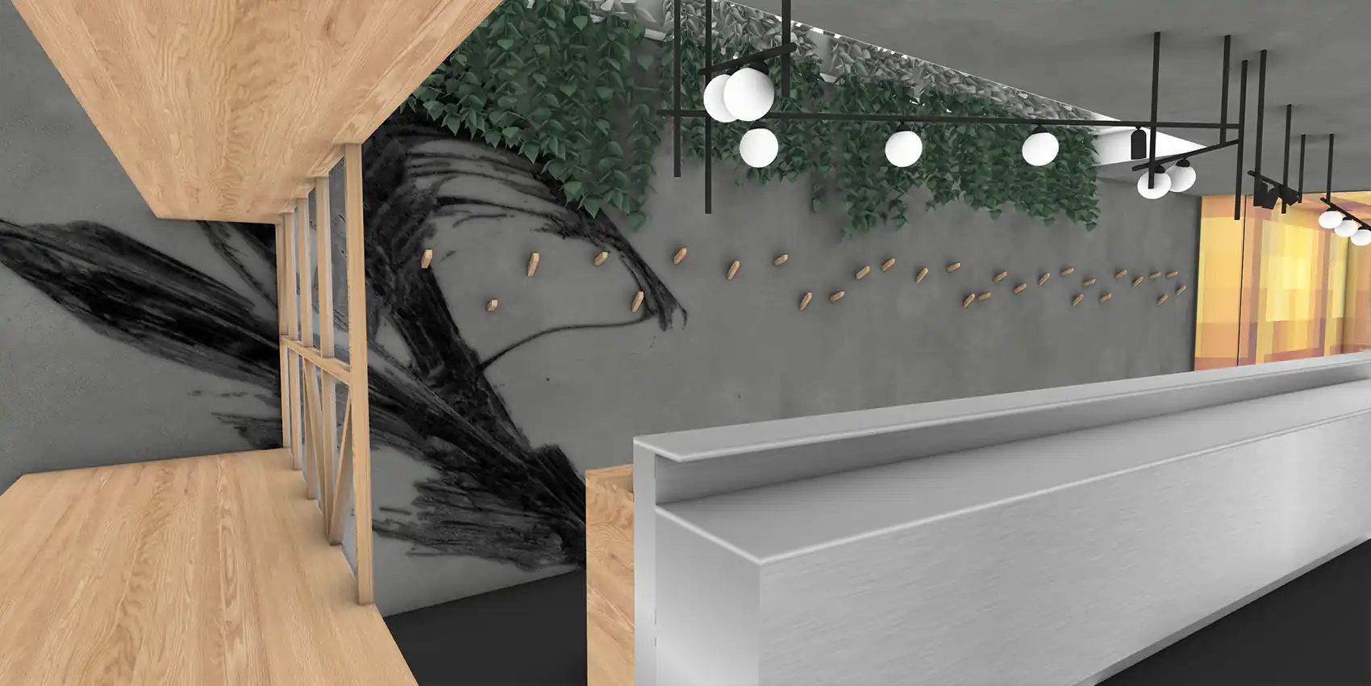
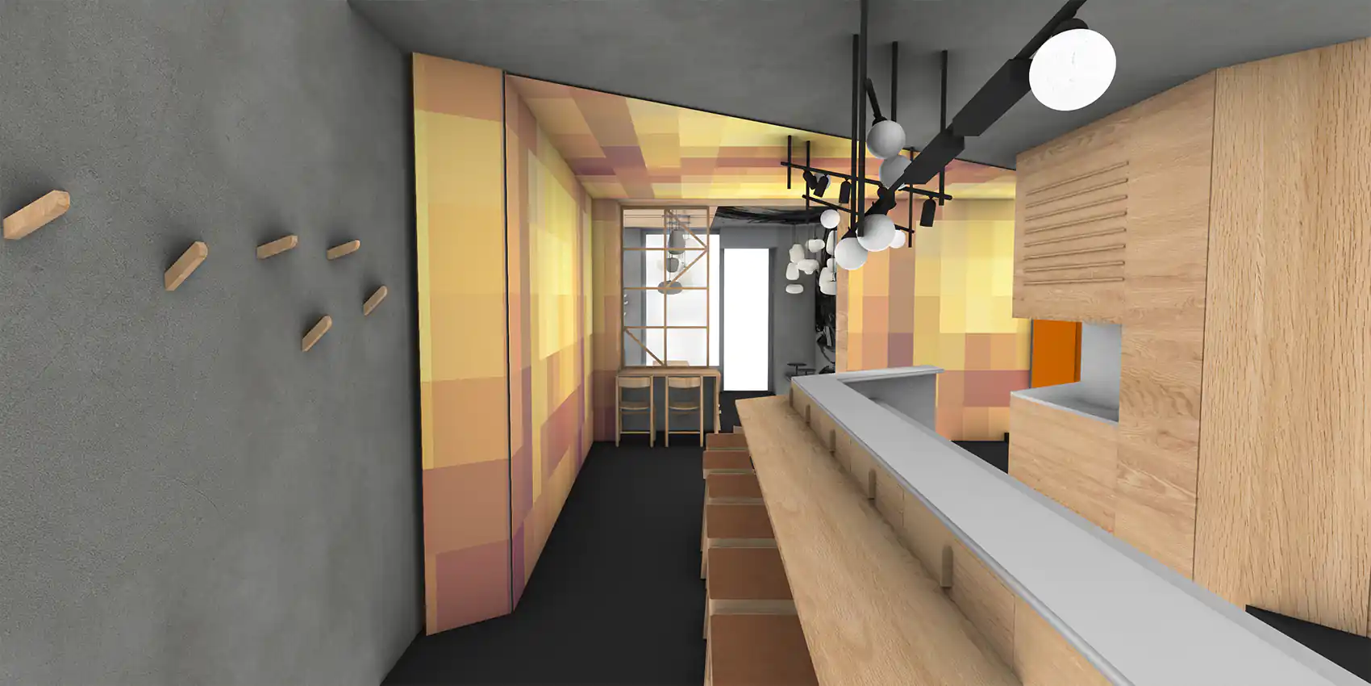
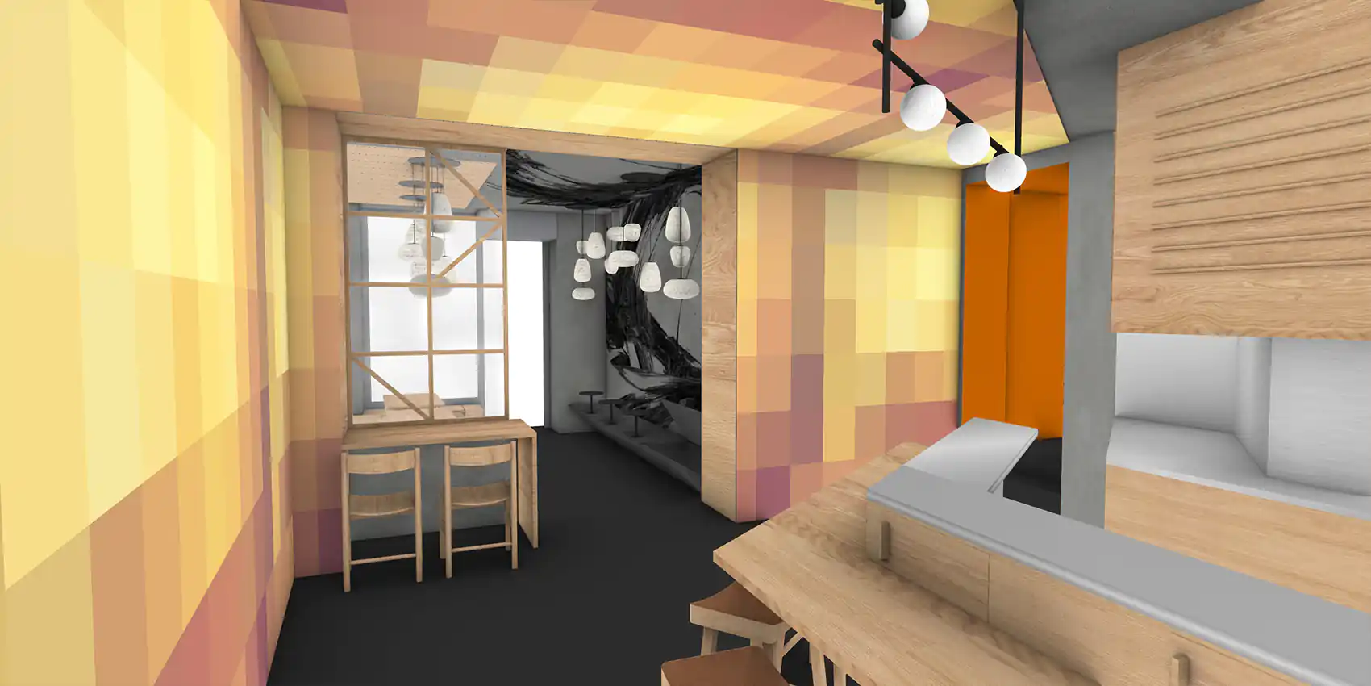
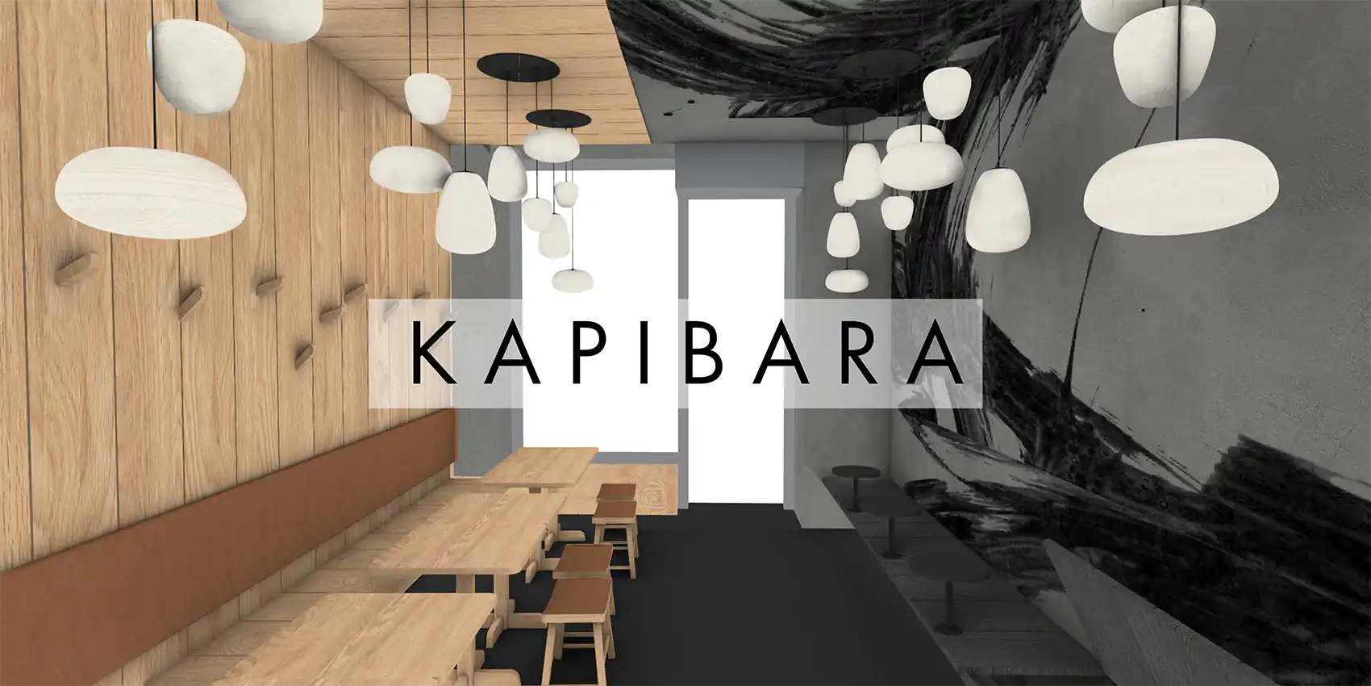
Skills:
Project management
Concept and brand making
Creating interior in 3D
Creating custom furniture in 3D
Making technical drawings
Specifying materials and furniture
Creating presentation
