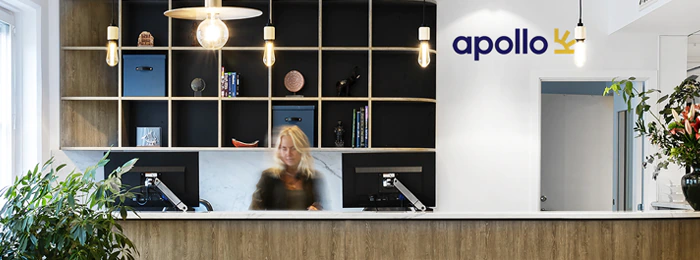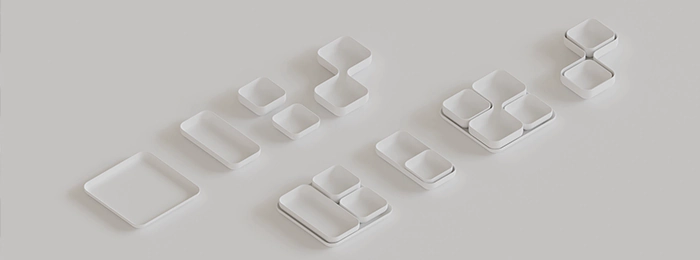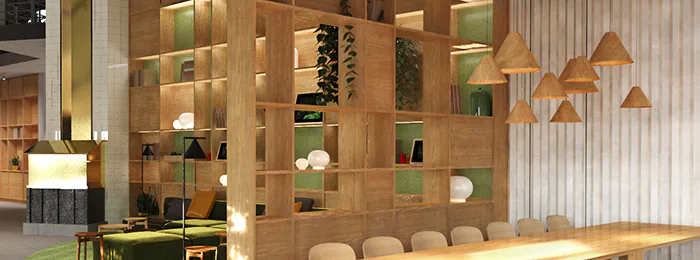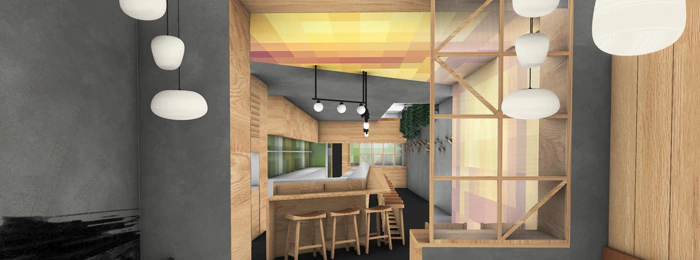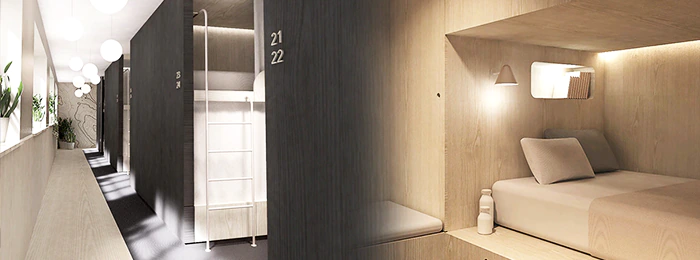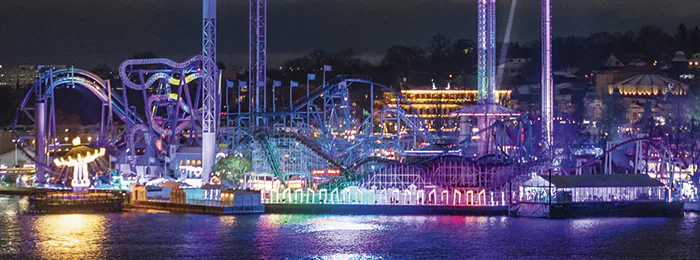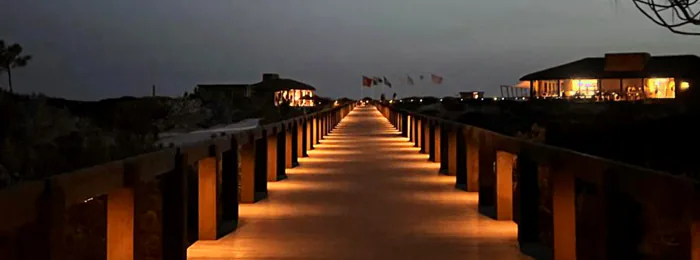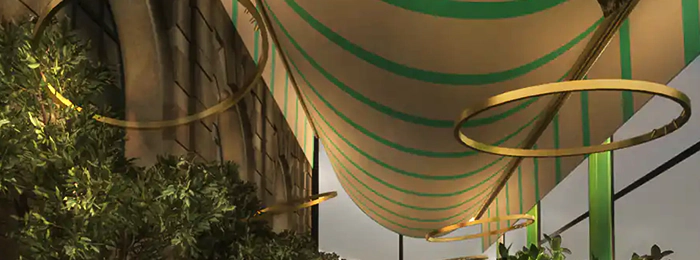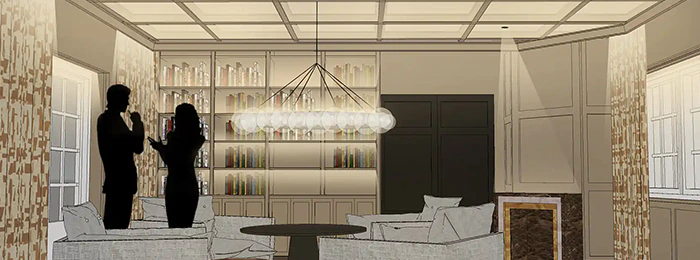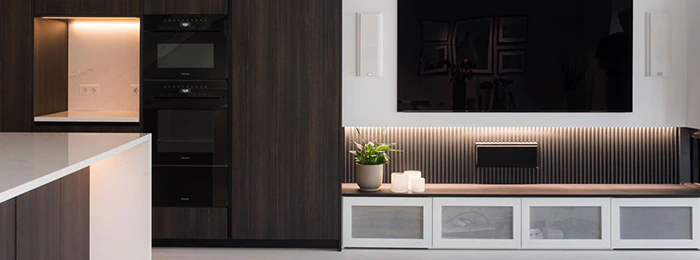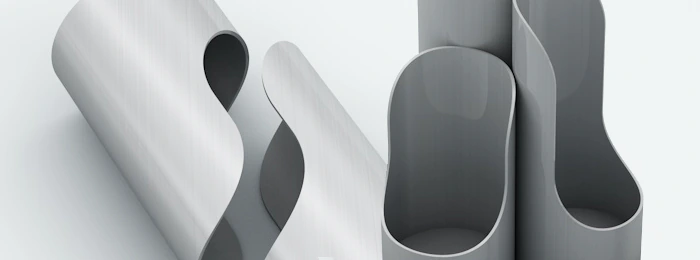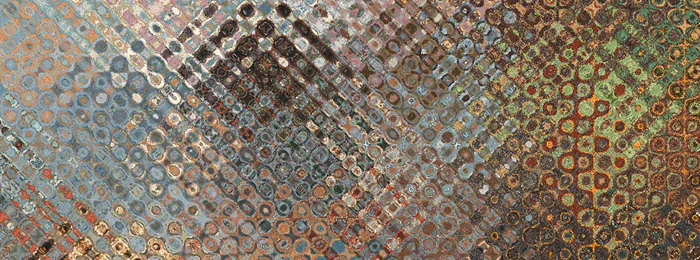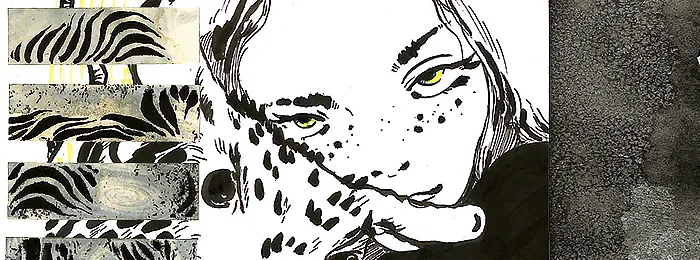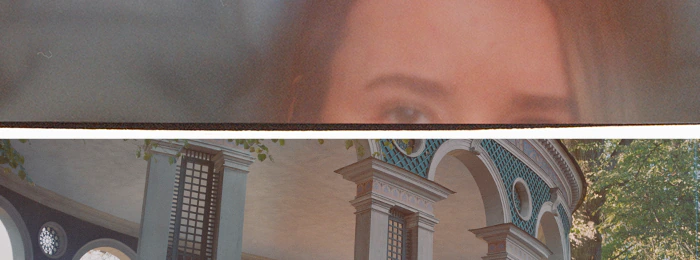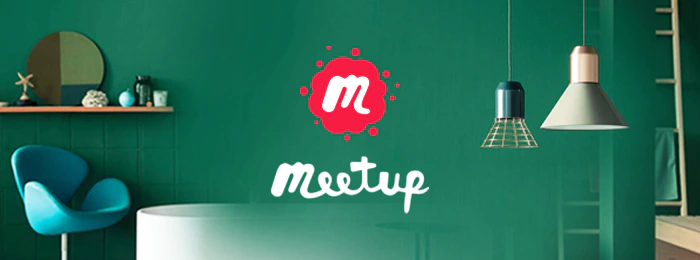Aronsborg Conference Hotel
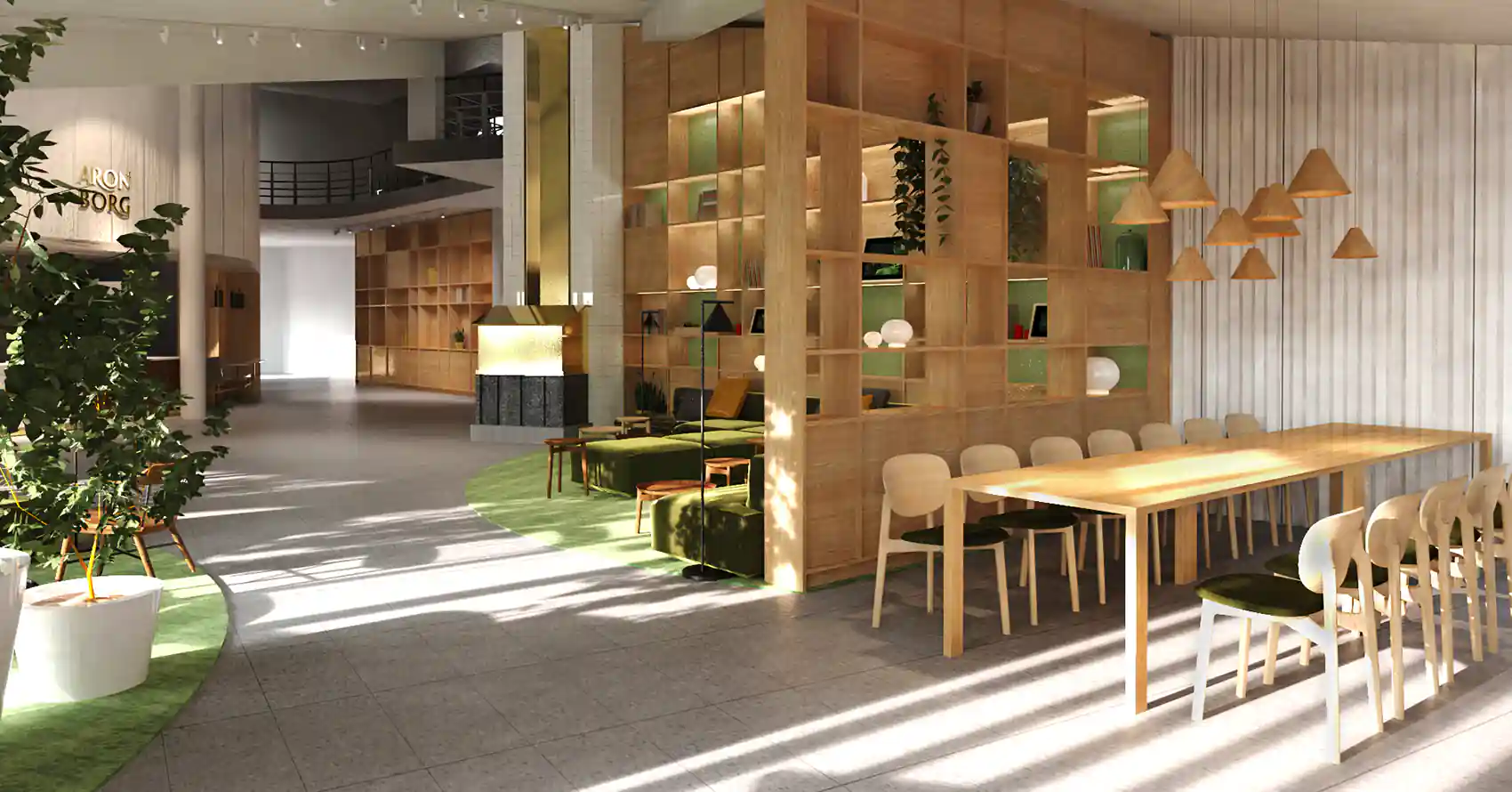
Project year: 2020
Location: Bålsta, Sweden
Interior design with branding of a conference hotel. Includes design of a reception, lobby, kitchen, passage, foaje/waiting rooms, hotel room corridors, hotel room bathrooms, custom furniture design and specifications.
Brief
The Aronsborg conference hotel has a lot to offer: big and small rooms for meetings, disco, wedding halls, swimming pool, bar and chocolate. Most of all hotel is very proud of its chocolate production. They want their space to feel cohesive and their guests feel like home.
Aim
Understand the company’s values and create a concept around it. Renovate, uplift and unite entire conference hotel through a new concept and interior. Reuse as much as possible.
Concept


CAREFUL
Everything we do, we do carefully and with care. We deliver service and products based on knowledge, thereby creating a safe and relaxing atmosphere. We see, understand and deliver.
GENUINE
We know what we are doing. We can and are clear about conveying our knowledge. We deliver quality. We collaborate and thereby create a common strength. We are honest. Natural materials and natural conversations.
We are personal.
POSITIVE
Everything is possible, we can accommodate all wishes. Service is in our genes. We say YES and find a solution. We take on new challenges and tasks with enthusiasm and curious openness.
VITAL
We are up-to-date, interested and responsive, thereby daring to change and develop. We have the strength and energy to maintain a fast pace. We are looking for new challenges and are thus always current.
Moodboard
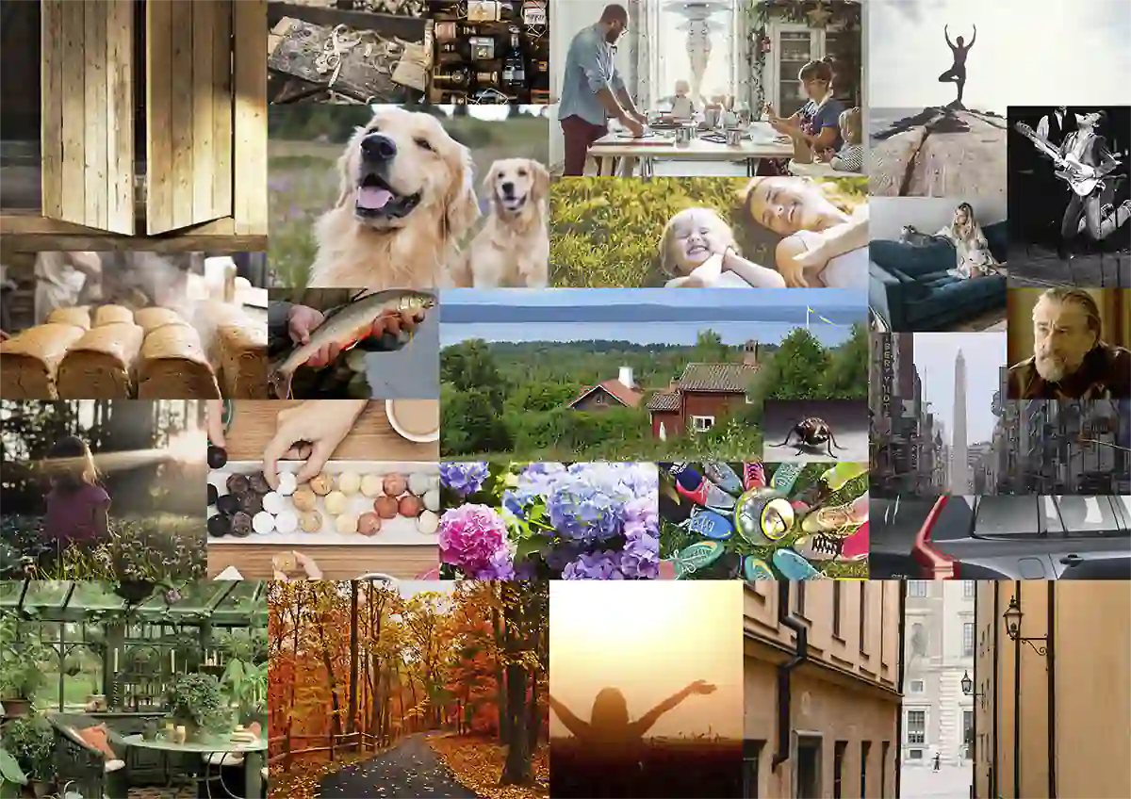
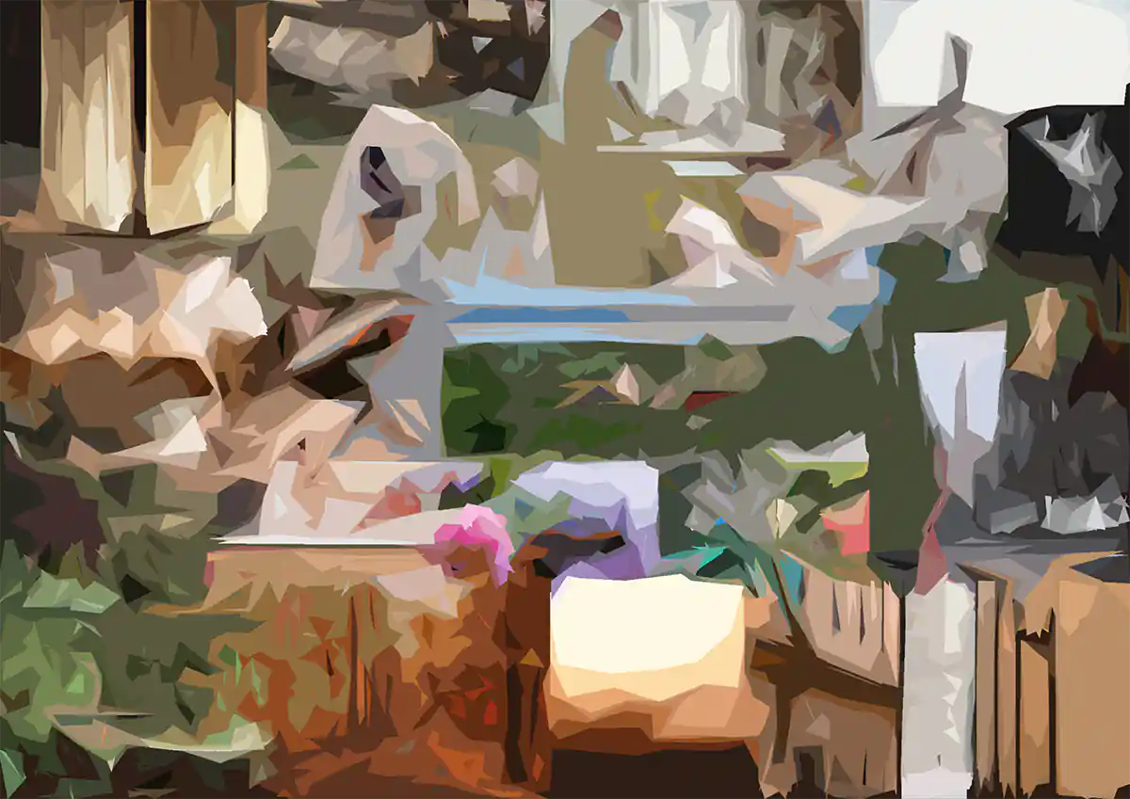
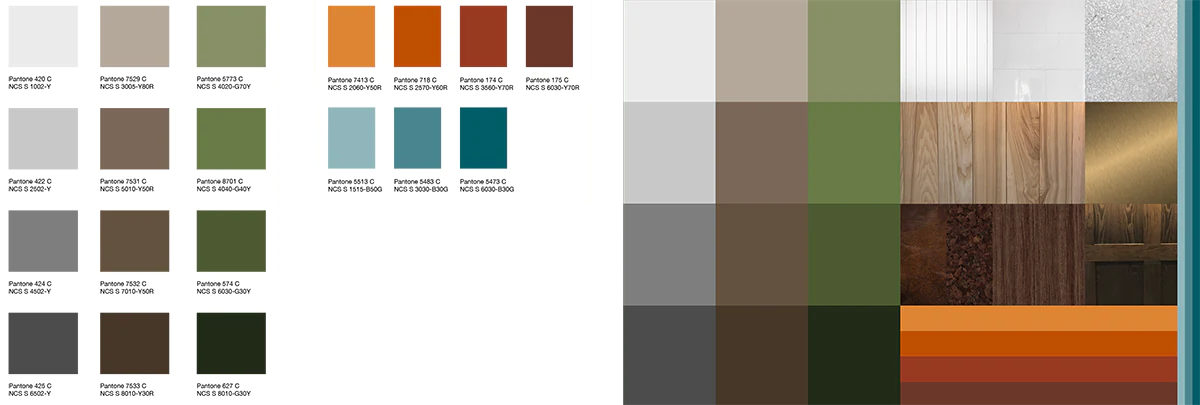
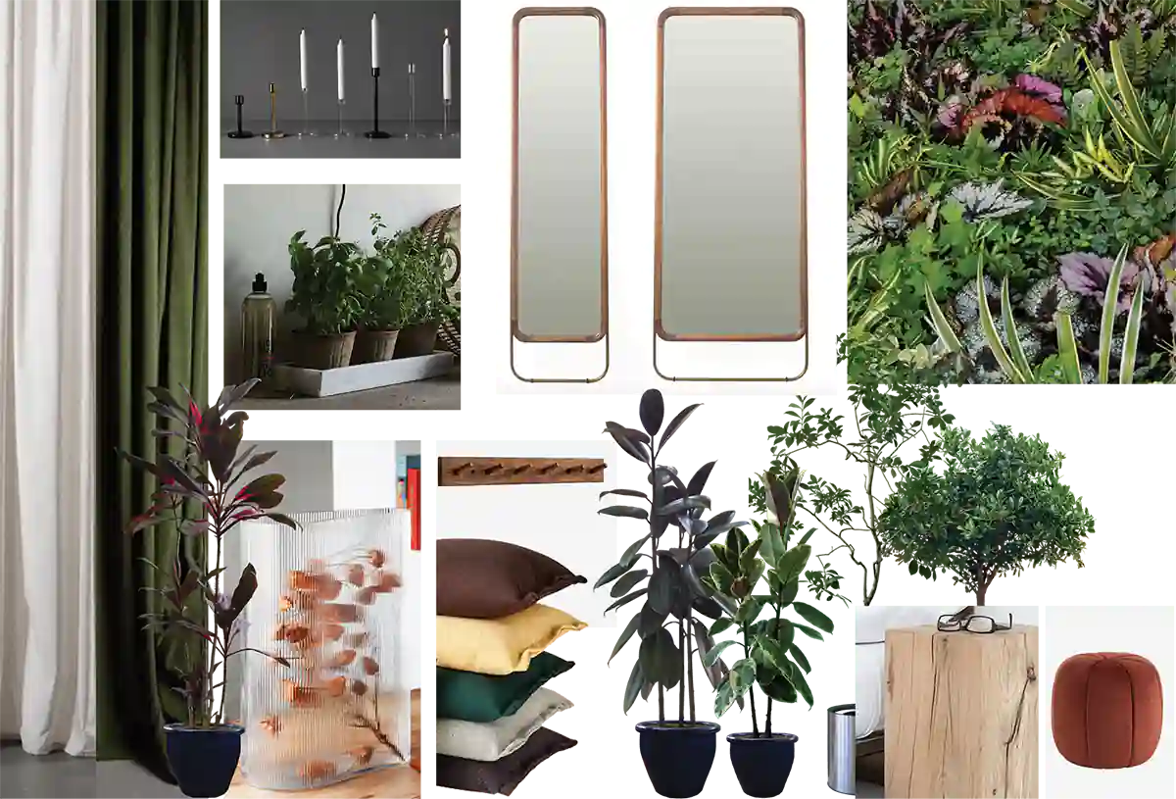
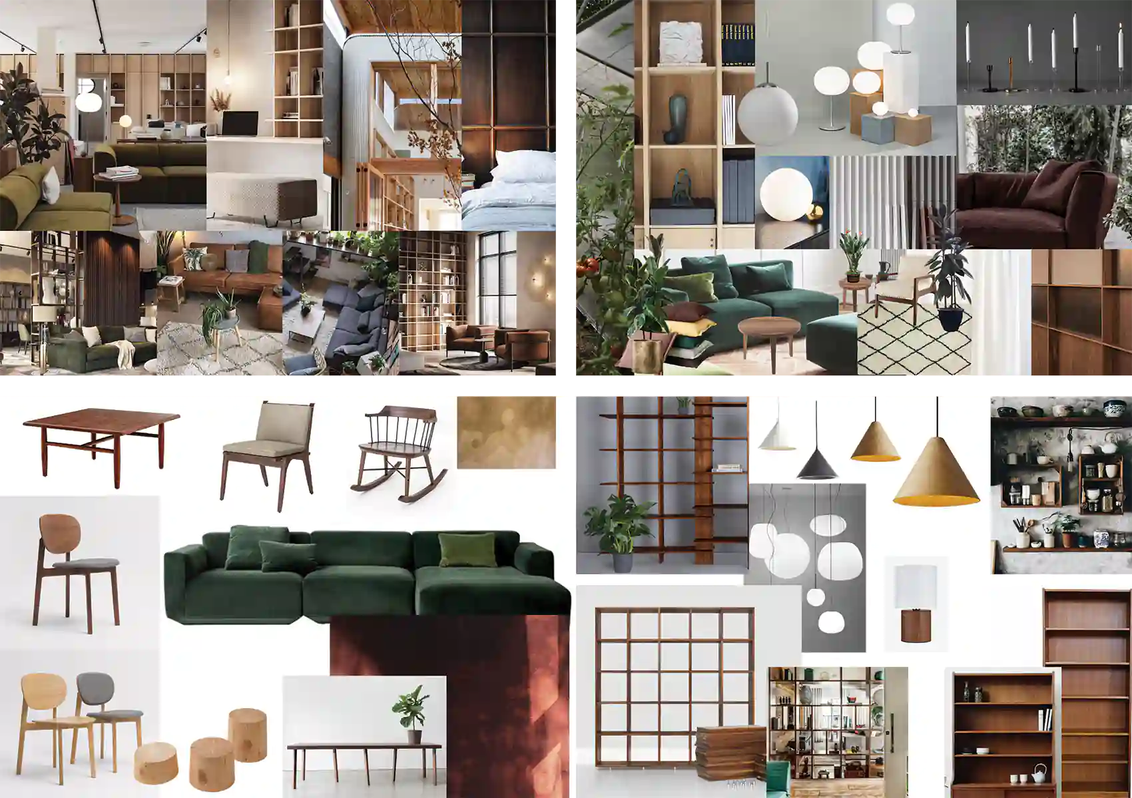
Solution
Based on the survey we have created a new concept that united all the different activities and interiors that hotel was popular for. Chocolate is Aronsborg’s selling card, so we proposed to think bigger in that direction by focusing on food and this way uniting all the activities that conference hotel has to offer. A huge plot around Aronsborg suits for farming, not only it could offer lectures about seasonal food and cooking classes to visitors, but emphasis all activities with a focus on food.
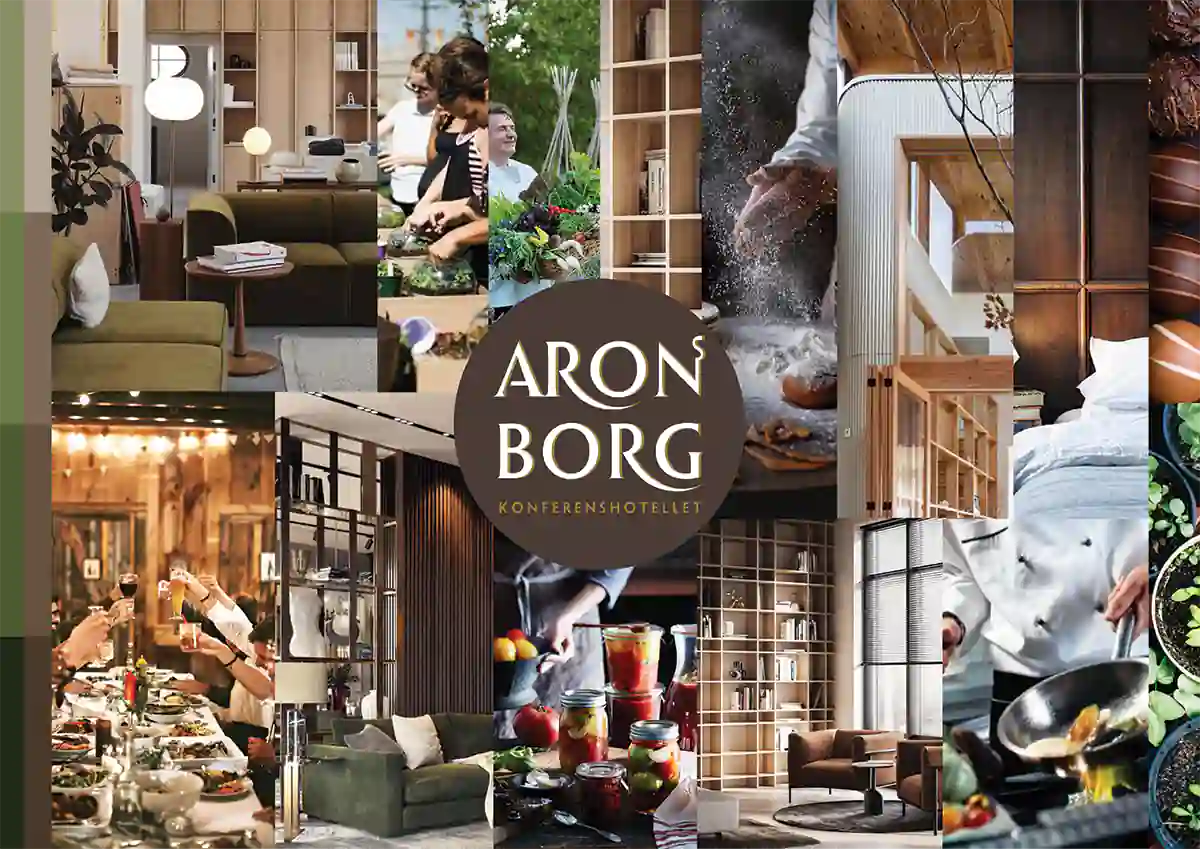
We defined clear guidelines and directions for a company to grow on its own, by highlighting its best qualities. As well as proposed interior design solution for key environments that would lift up the brand and make the stay memorable.
Interior Design
Lobby and Reception
Floorplan and Sections

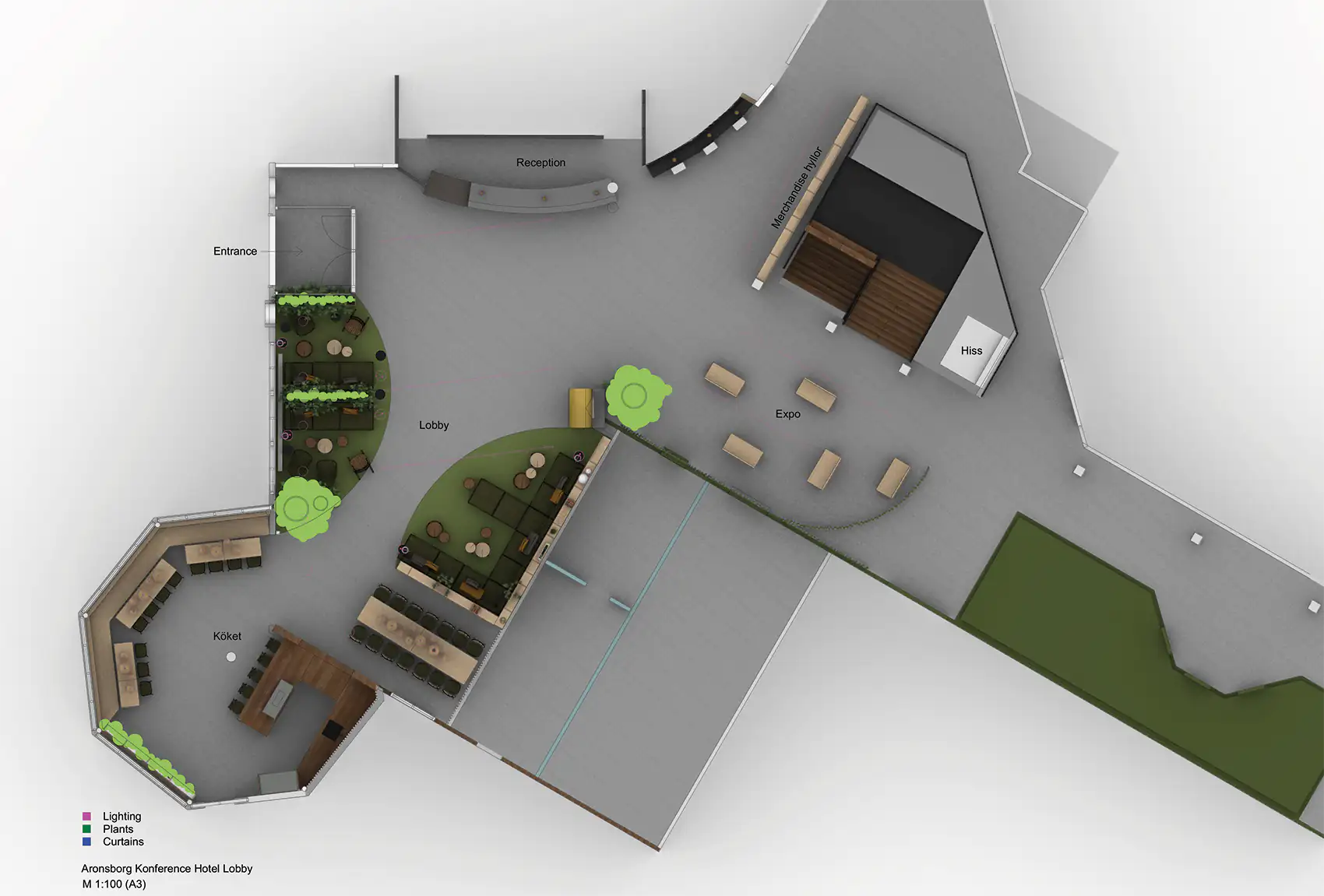

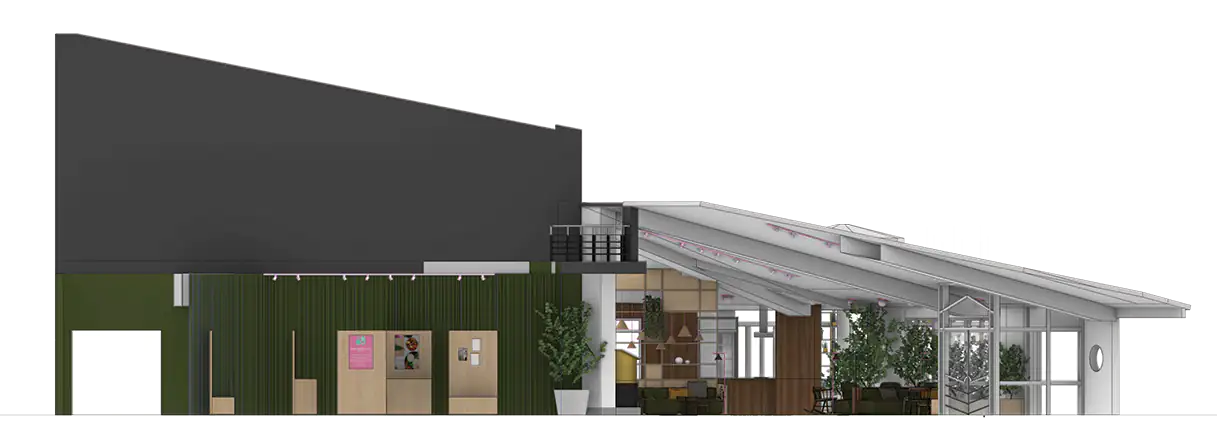
Lobby

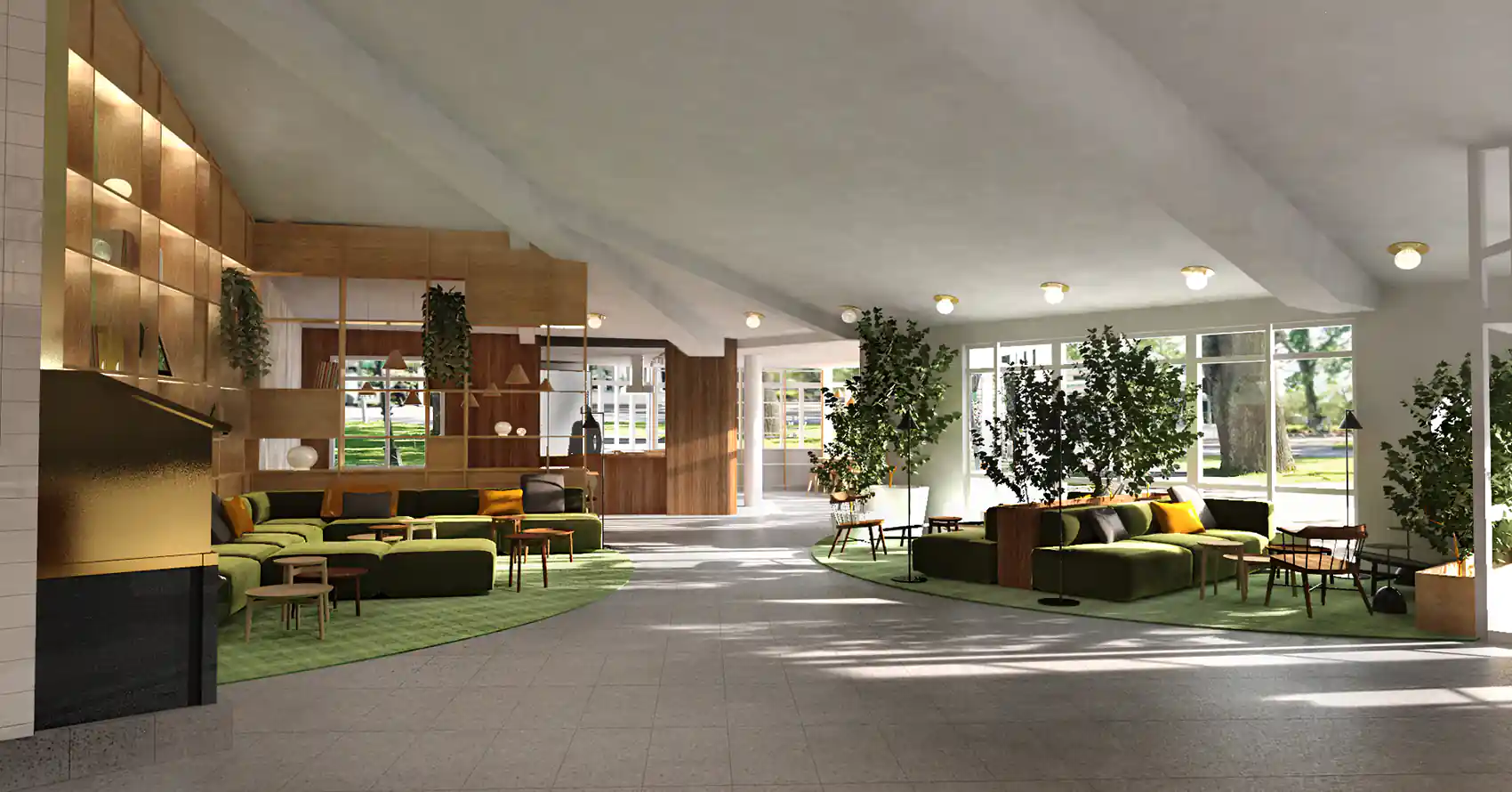

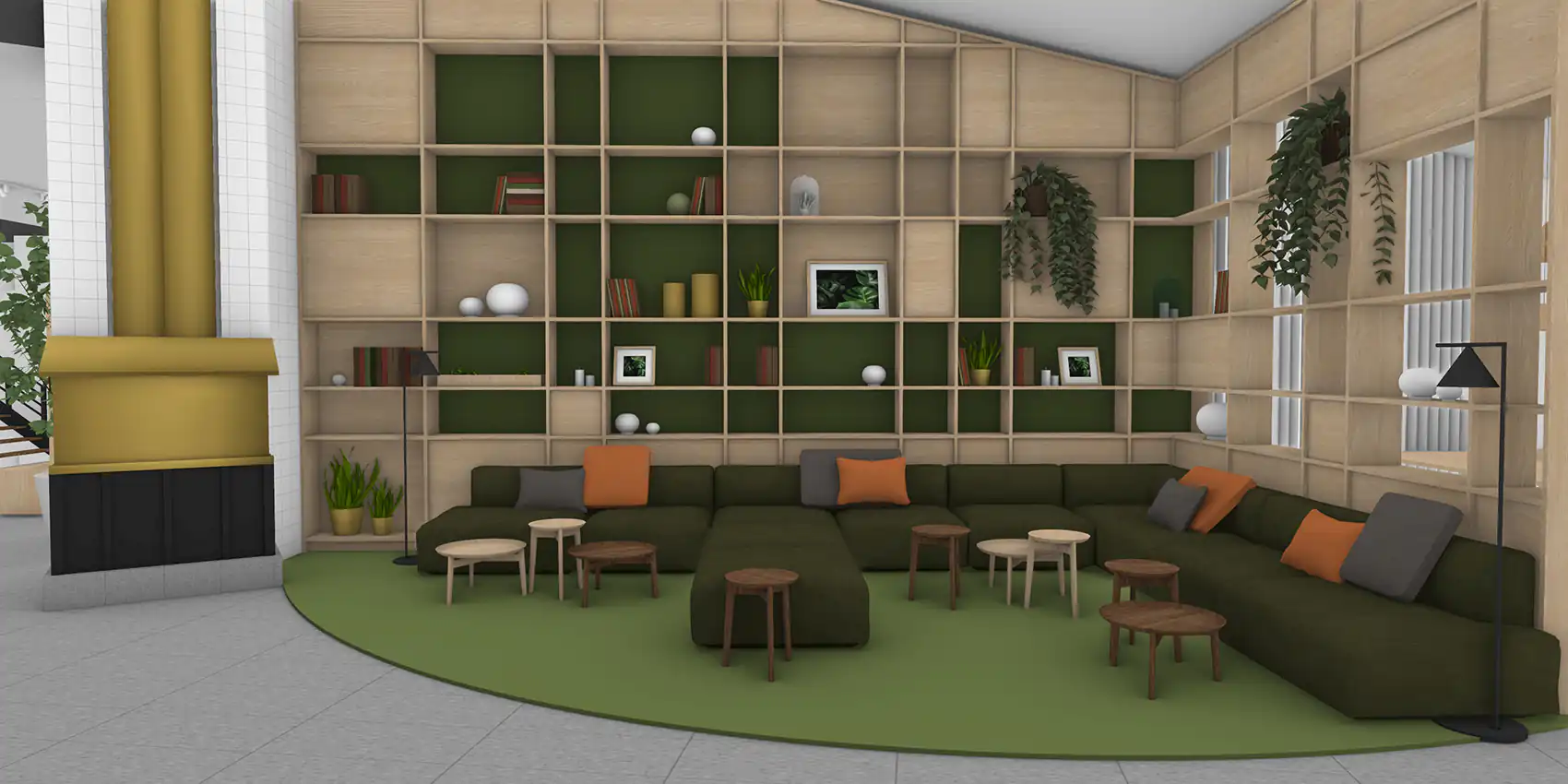
Bookshelf detail
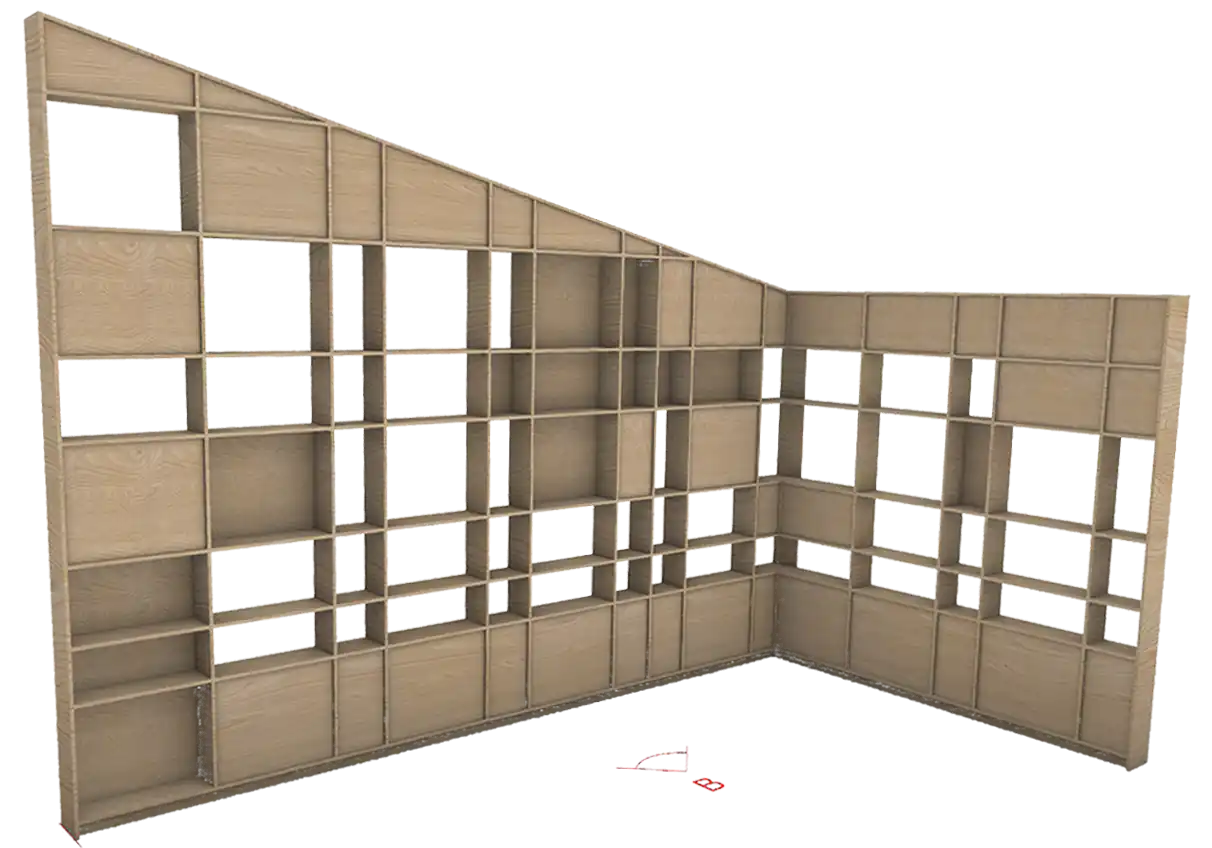

Reception
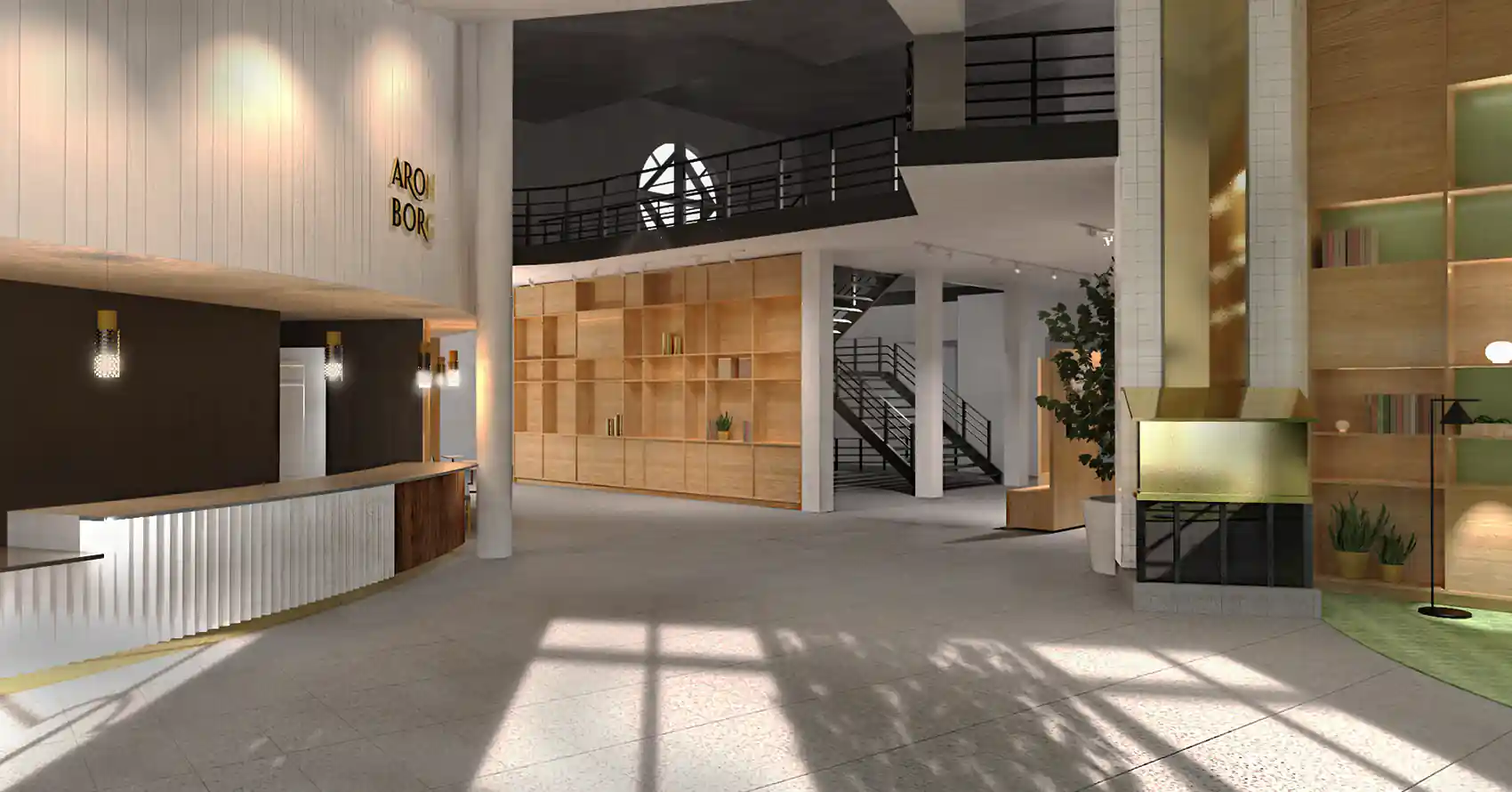

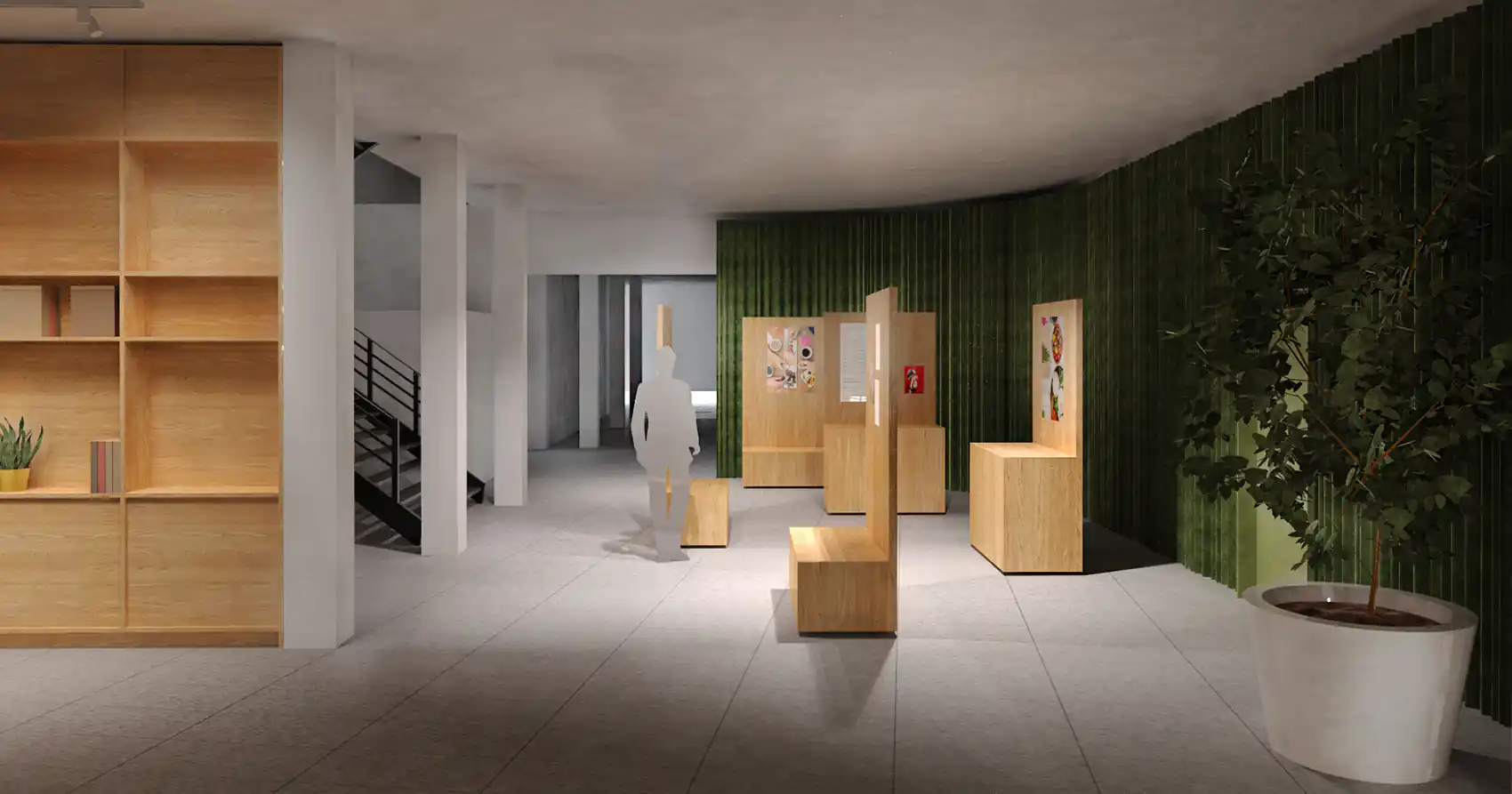
Interior Design
Foajé / Waiting Rooms
Floorplan and Sections
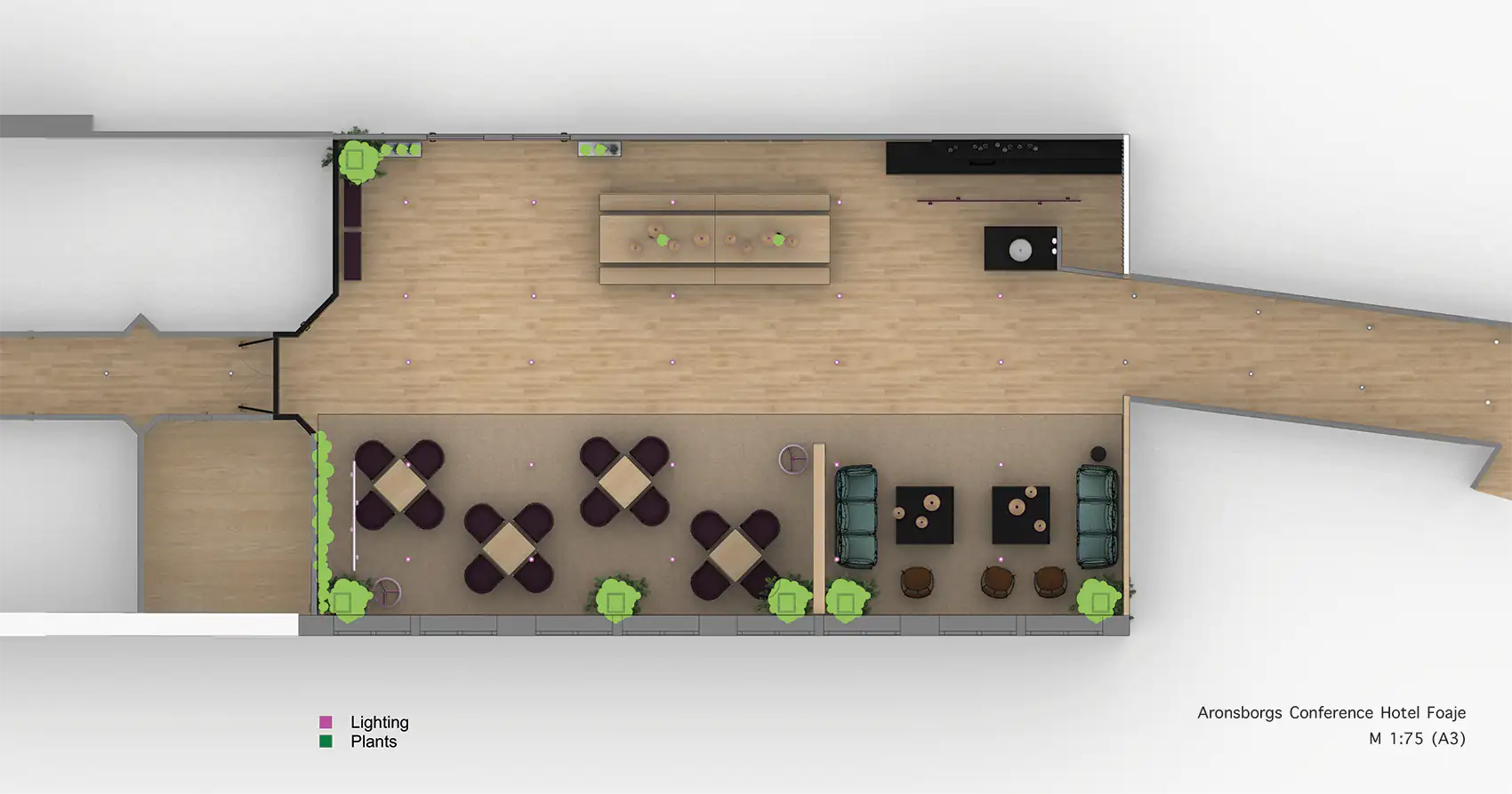


Waiting room
Reusing existing furniture from the lobby: sofas, armchairs, tables.
Adding similar decorative elements from the lobby to connect the interiors.
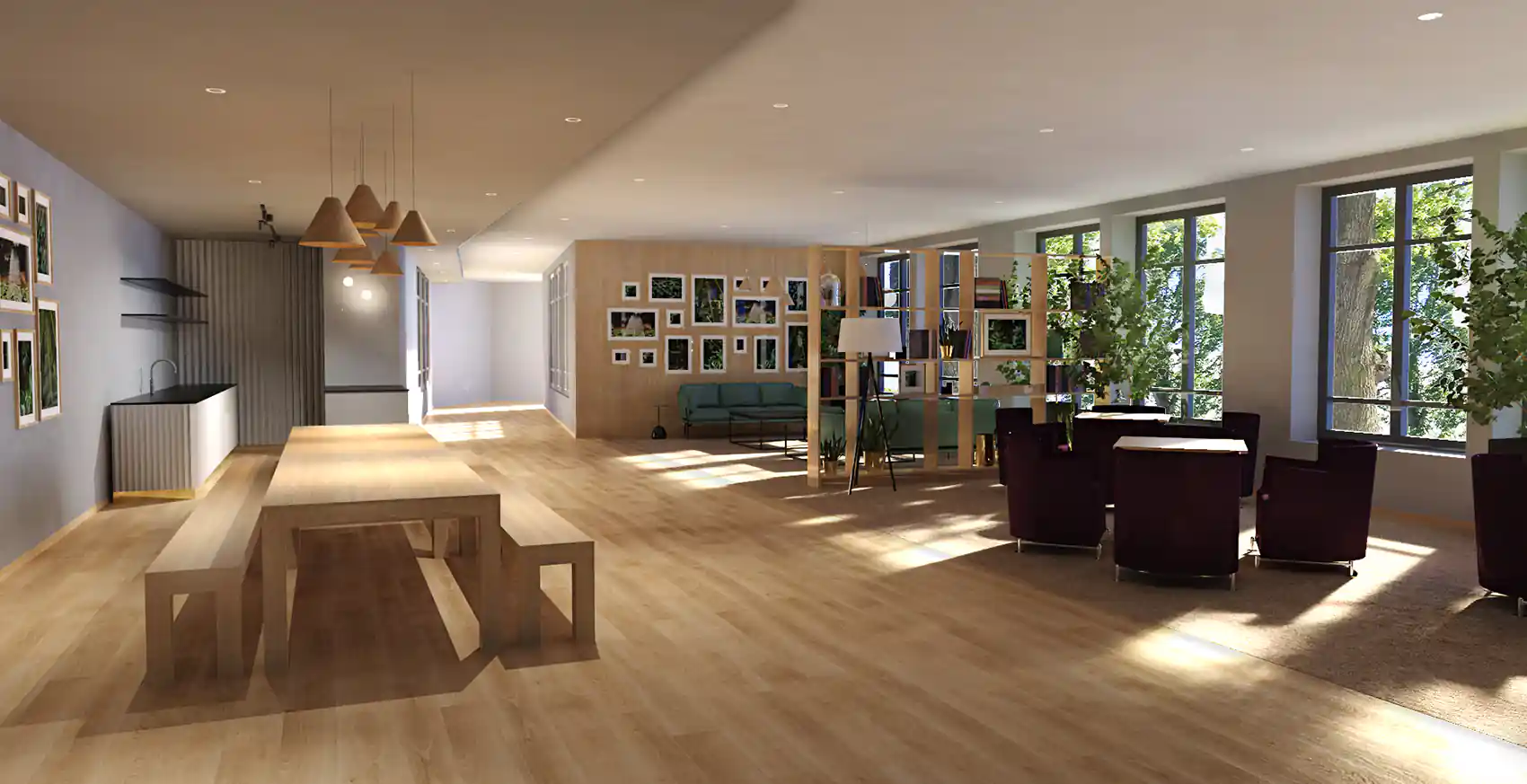
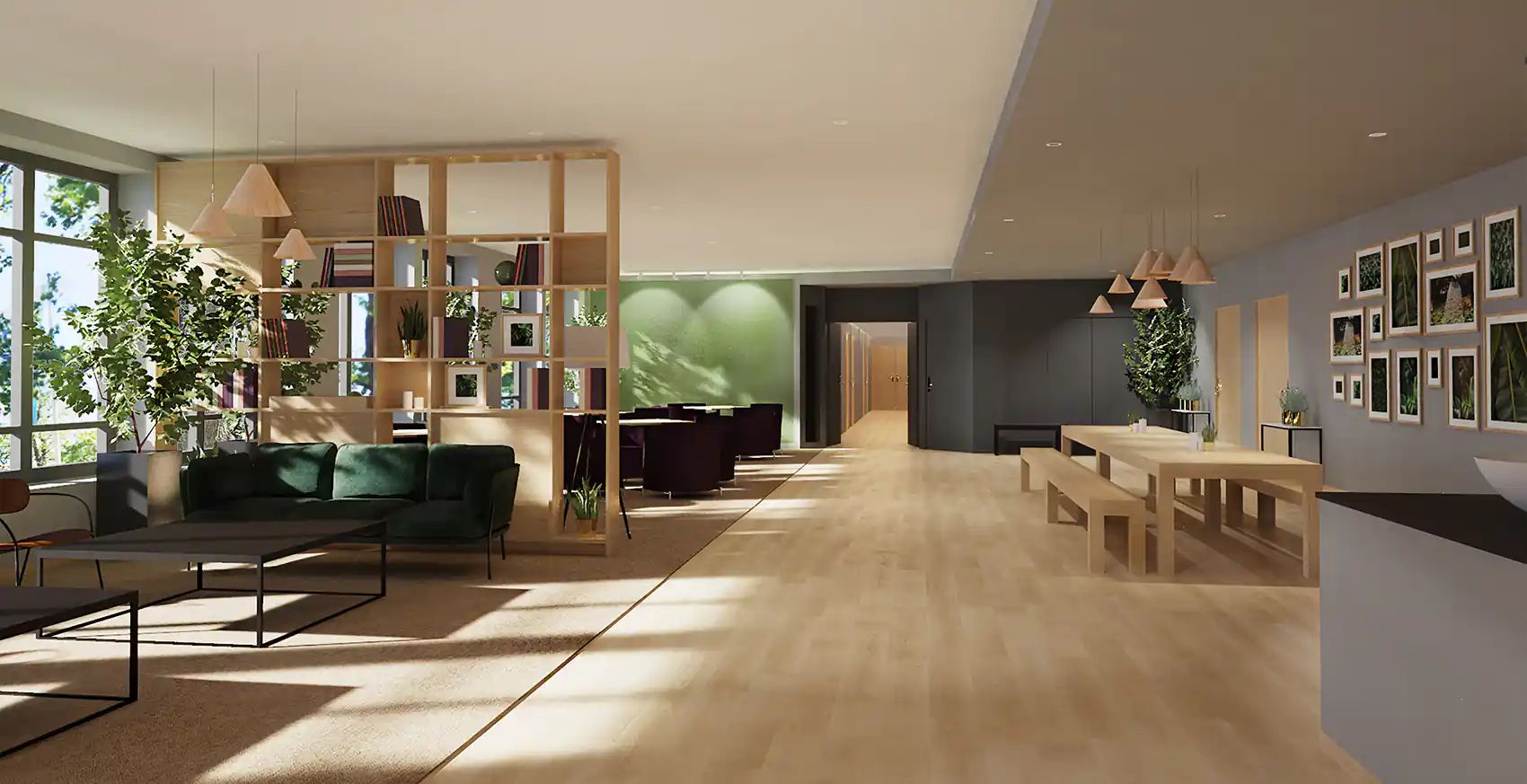



Interior Design
Hotel Room Corridors
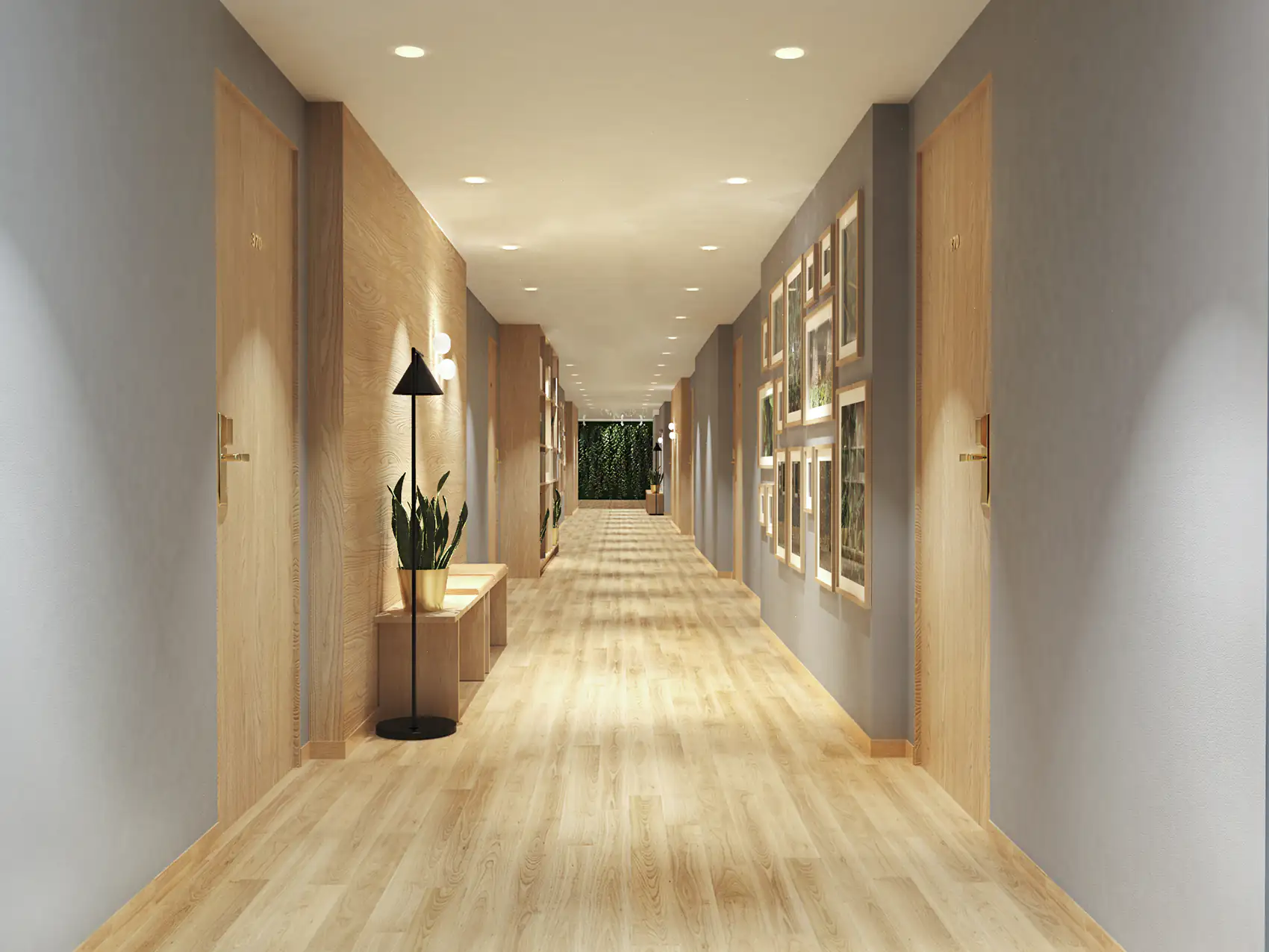
Long corridors continue with the concept showing different nature elements in pictures, in the objects placed inside the bookshelf and plants on the benches. It suppose to give a familiar, home-like feeling and at the same time remind and educate the person about the food which is the core element of the hotel.
The corridors are not just about passing, it’s about experiencing and reinforcing the concept.

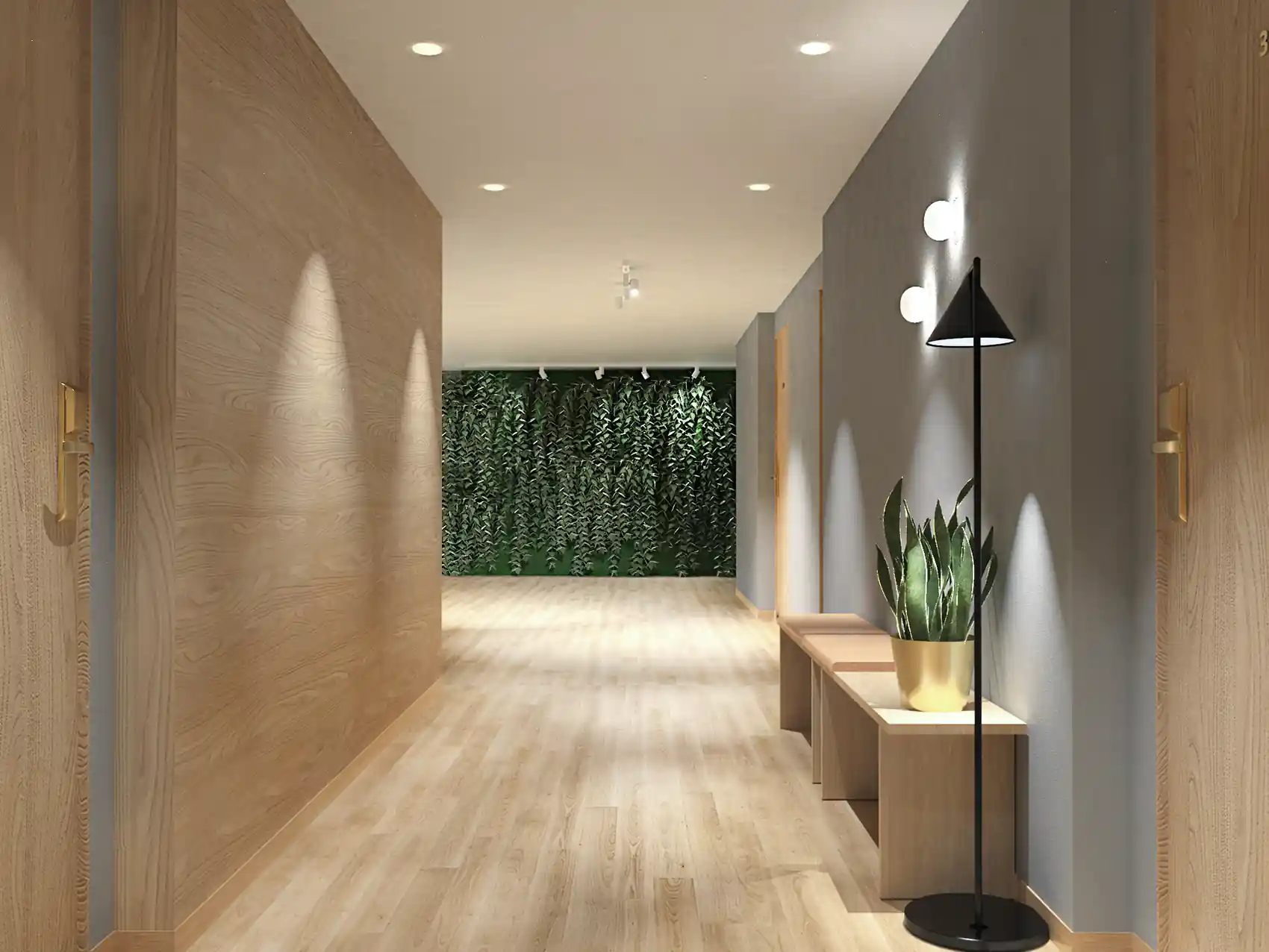
Bench detail

Detailed drawing.
Material and product specifications


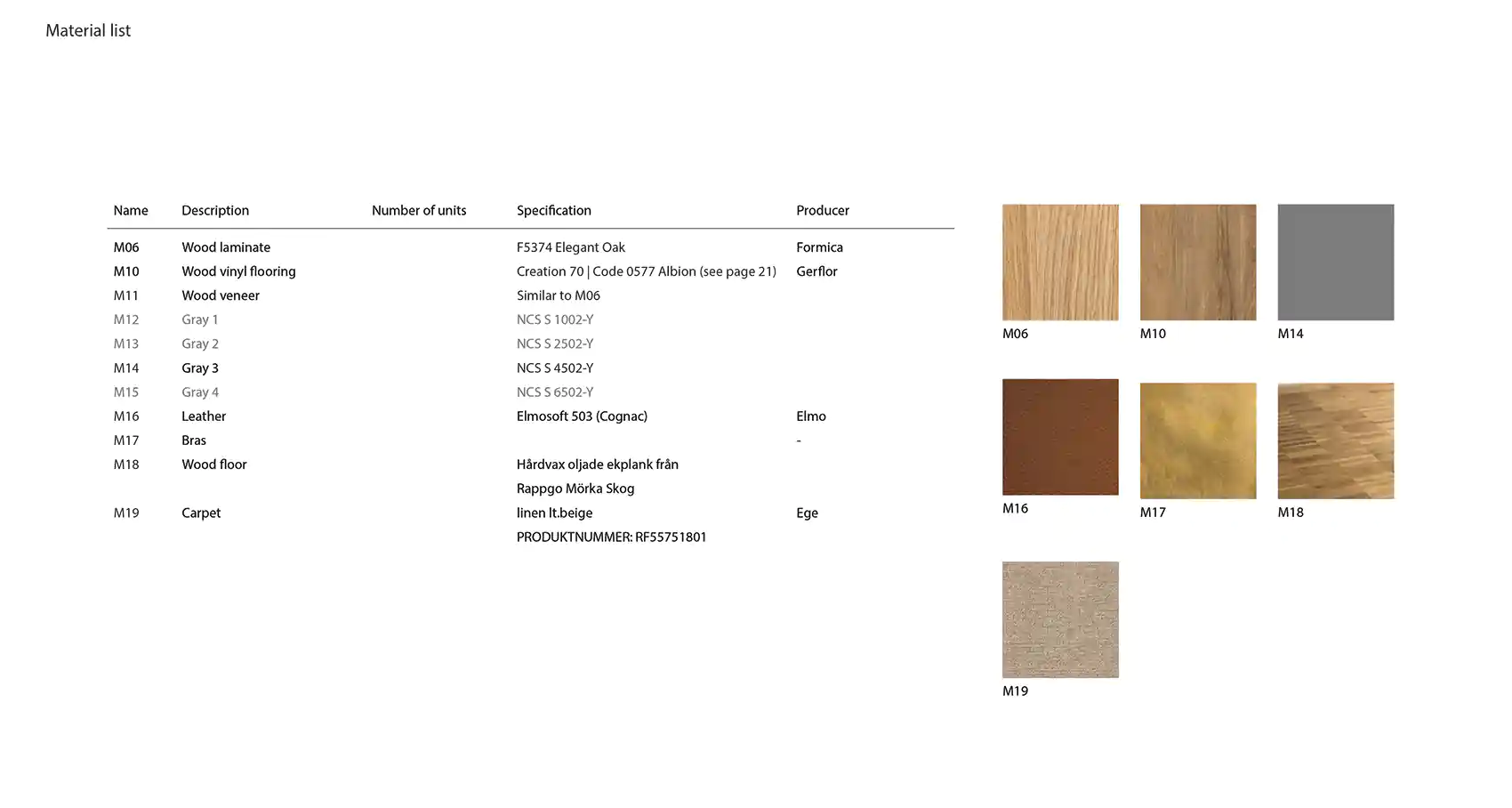
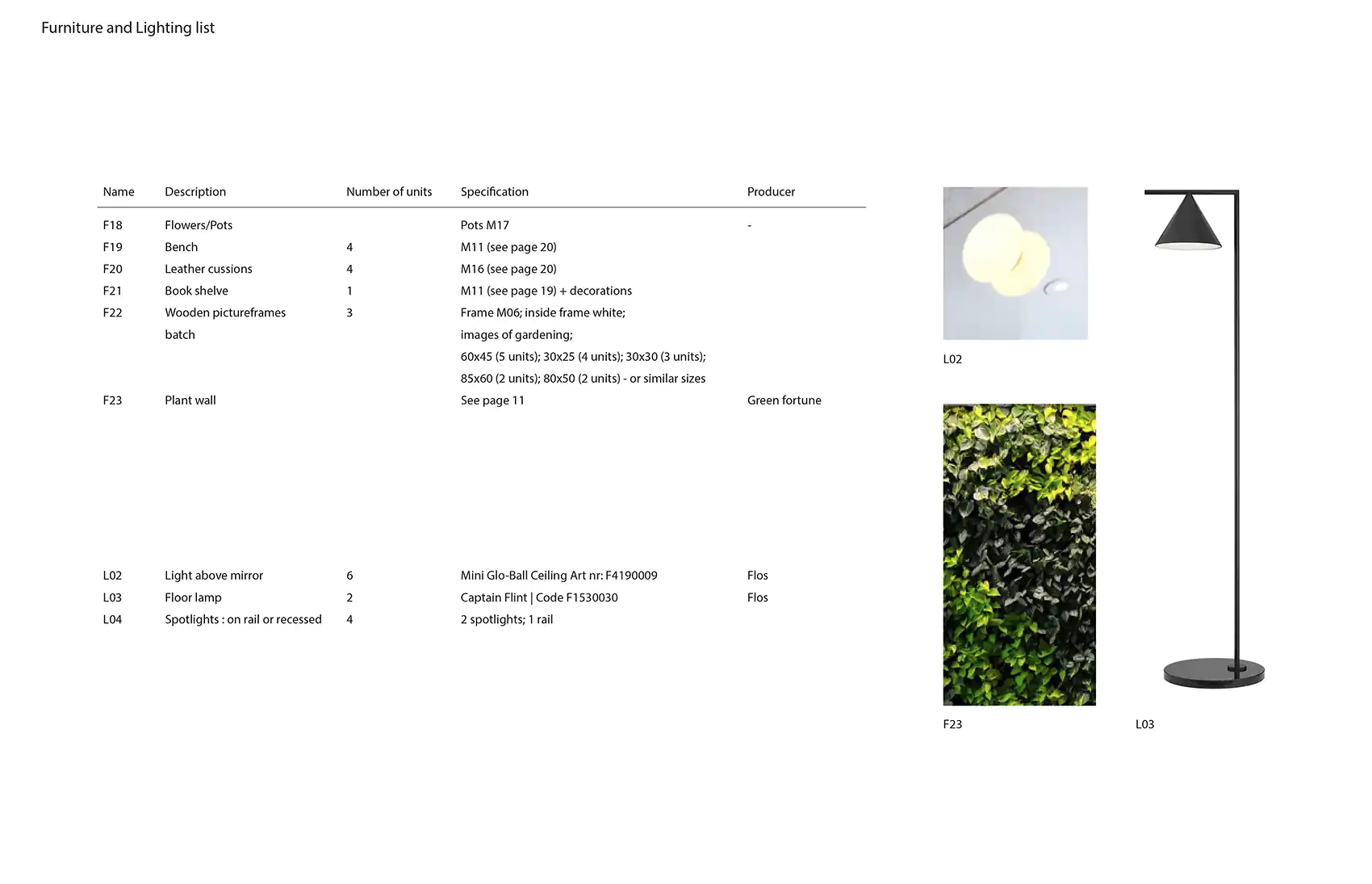
Interior Design
Hotel Room Bathrooms
Floorplan & Sections
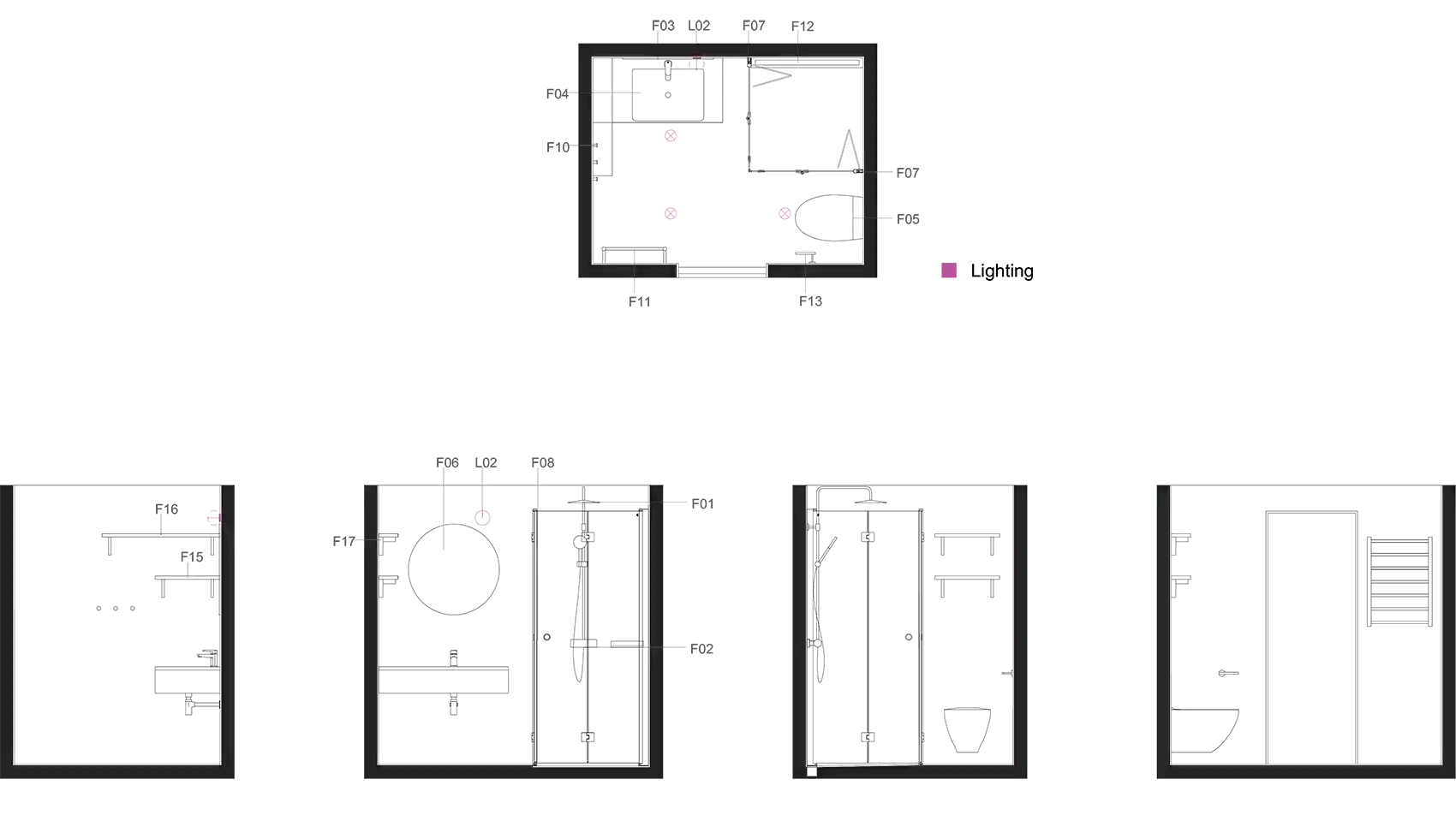
Visuals
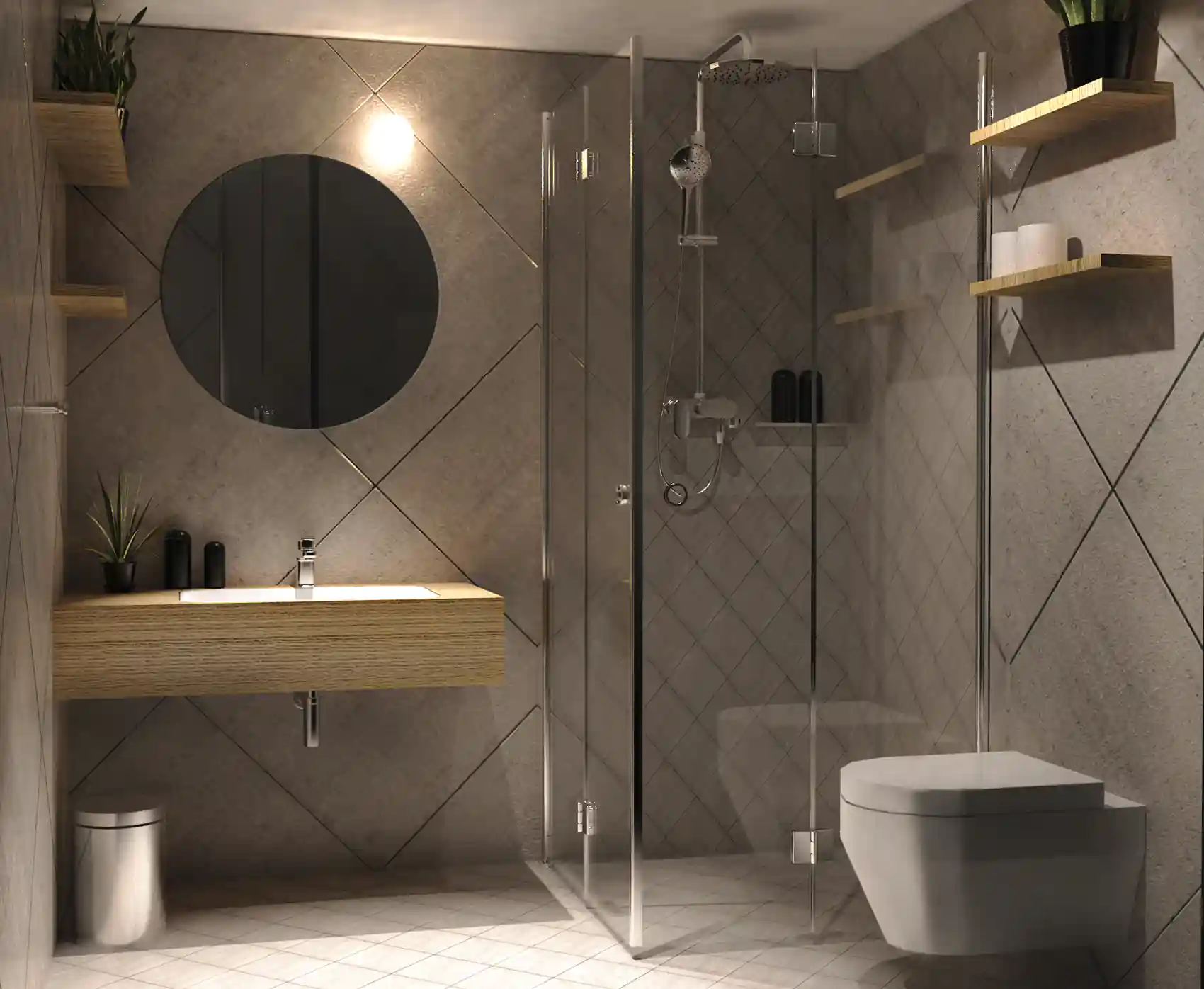
We add expression to this little bathroom through natural tiles and clinkers on the walls and floors, where we play with their sizes and direction. Wooden details in laminate withstand moisture and plants that thrive in the bathroom environment enhance the feeling of natural materials and caring.
We do not change the location of the drain, but supplement with a unidrain in the shower to avoid possible flooding.
The light picture is completed with recessed downlights in the ceiling and a fixture by the bathroom mirror, to get atmospheric lighting.
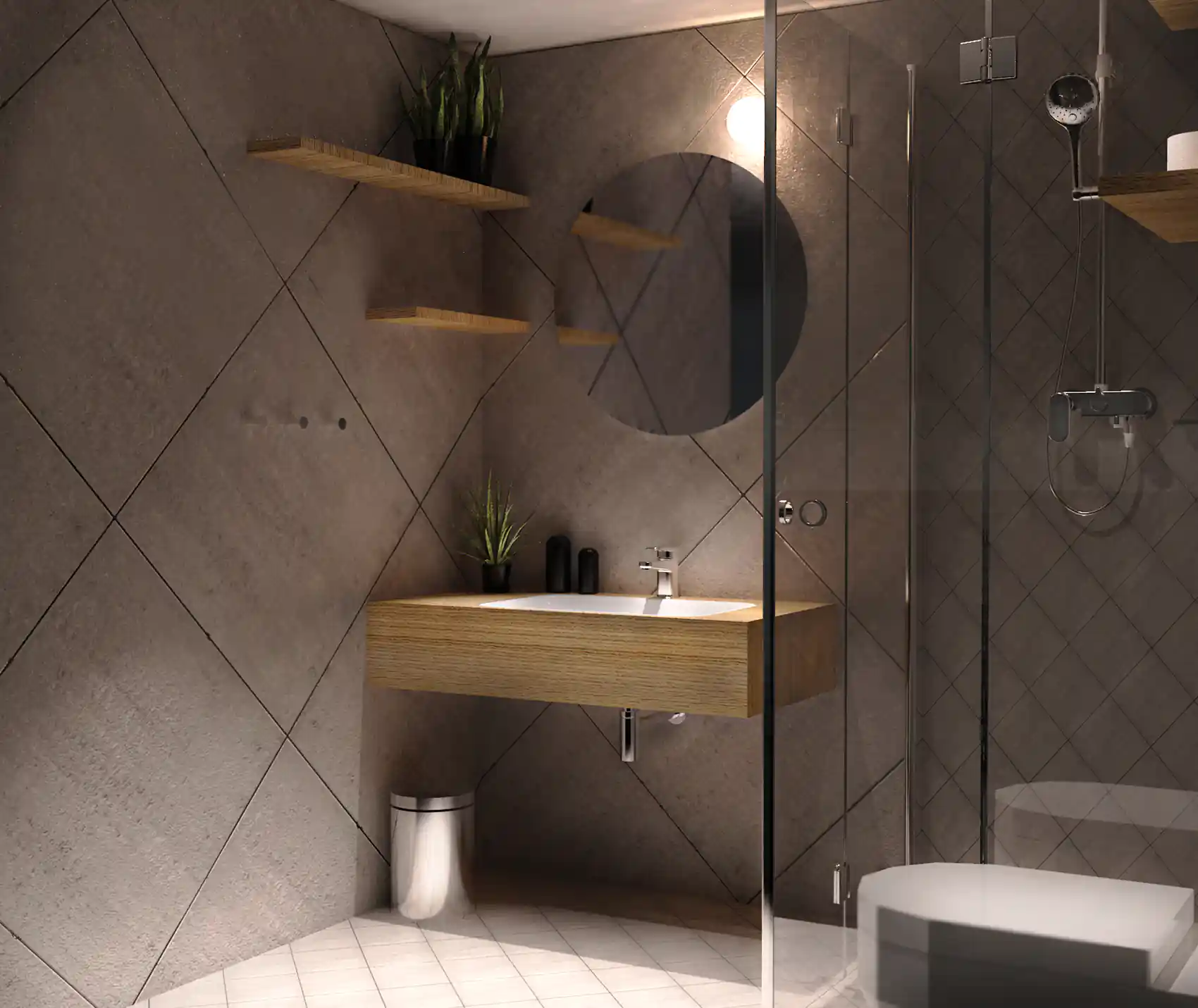
Material and product specifications
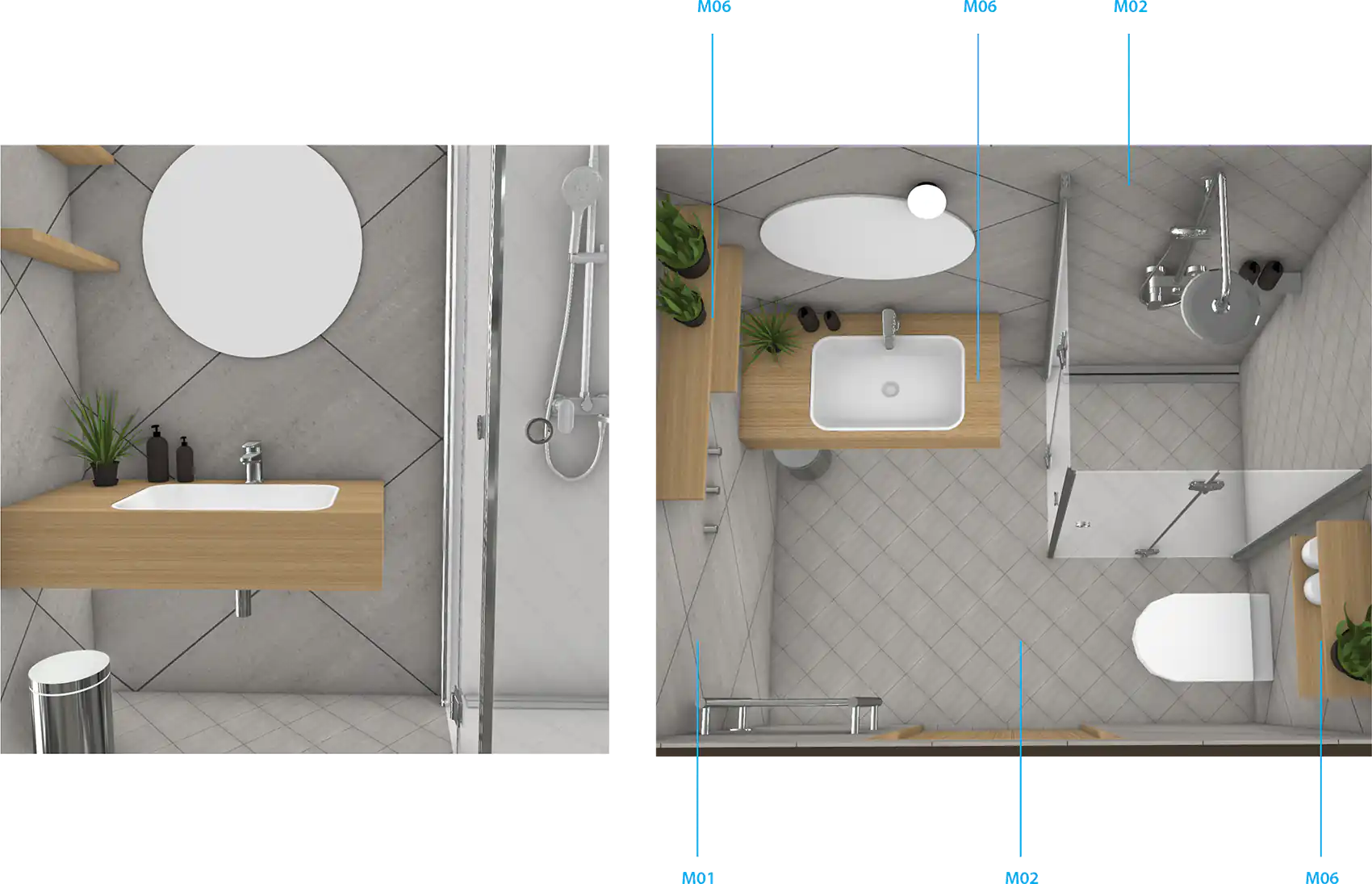
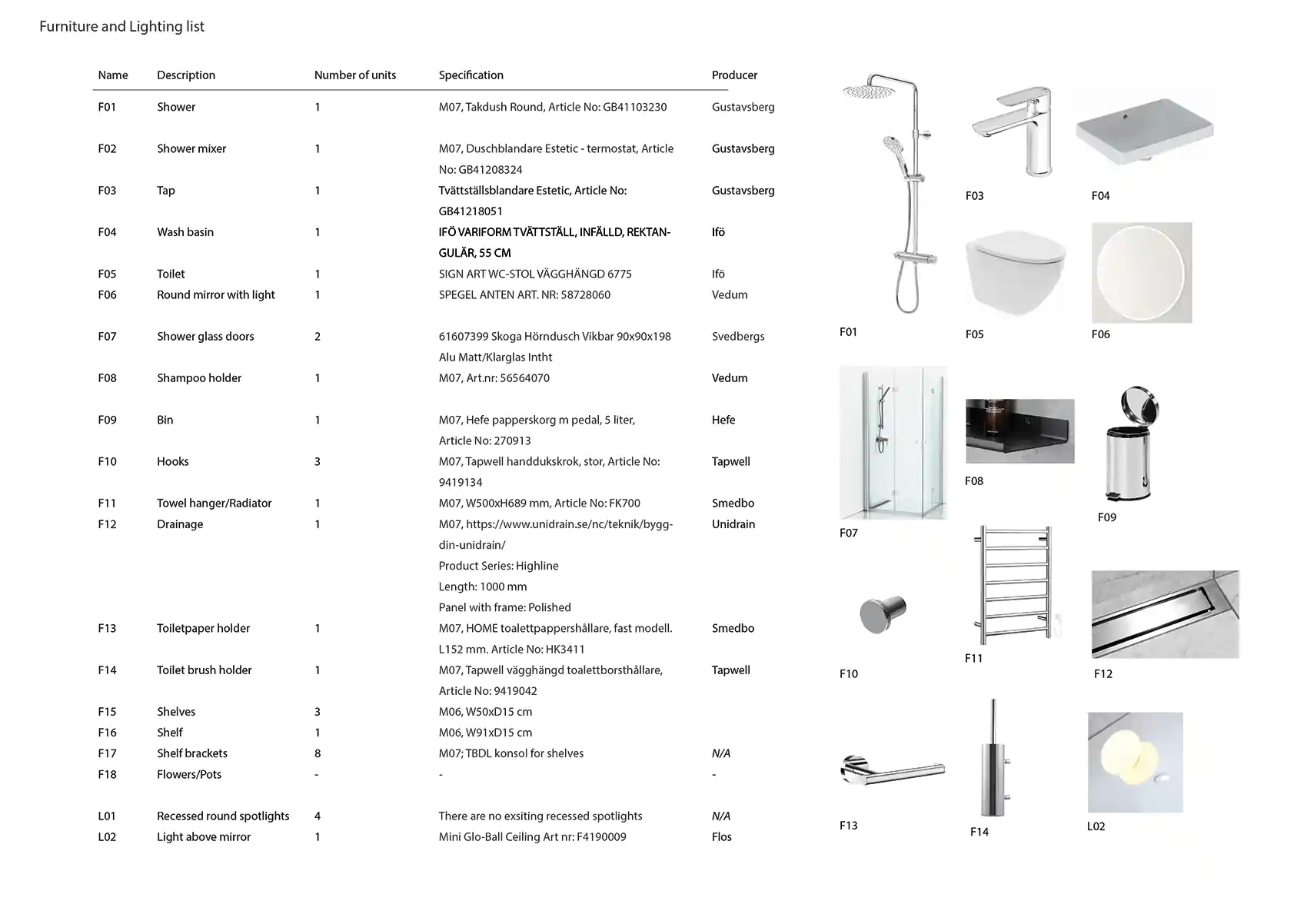
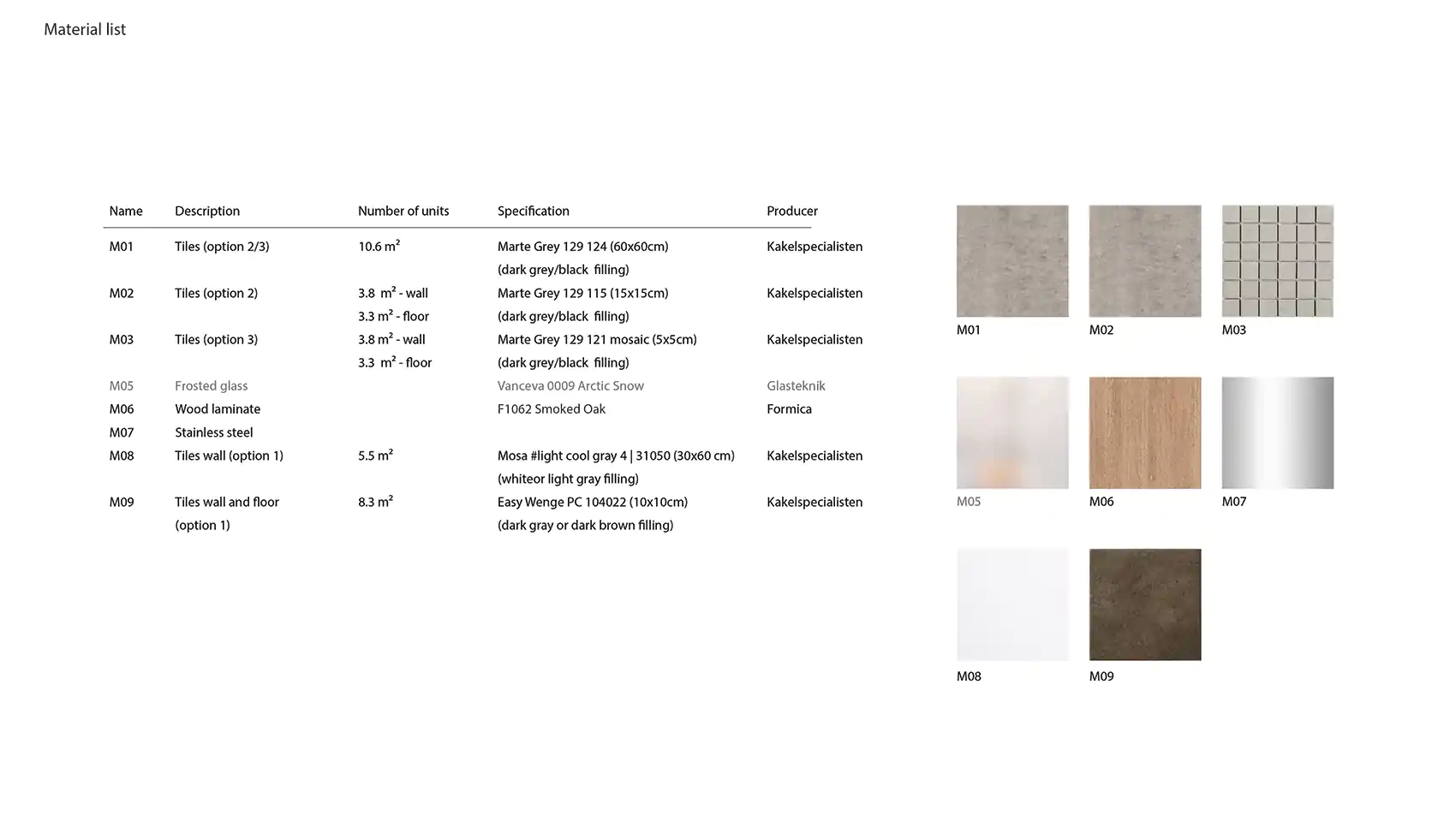
Skills:
Project management
Concept and brand making
Creating interior in 3D
Creating custom furniture in 3D
Making technical drawings
Specifying materials and furniture
Creating presentation
