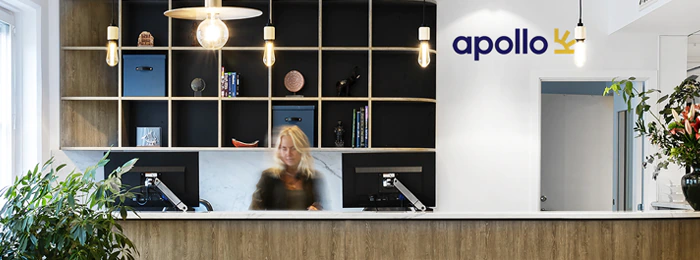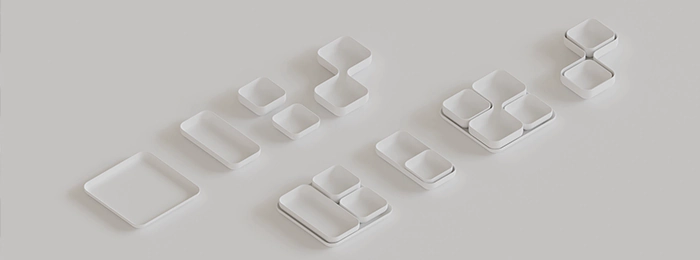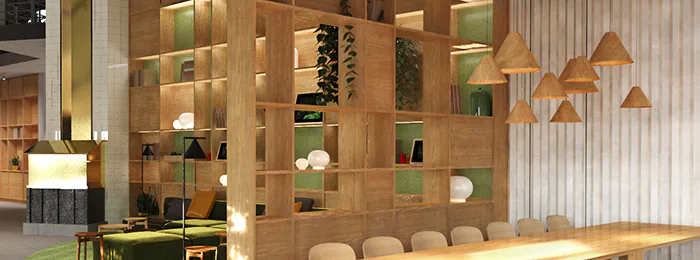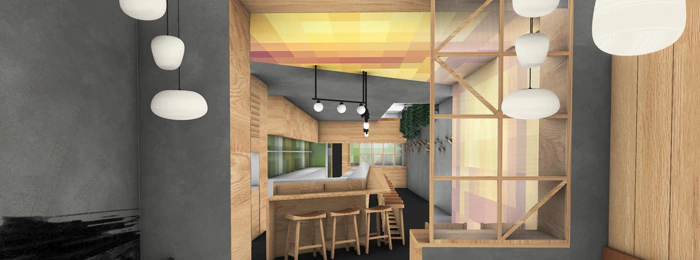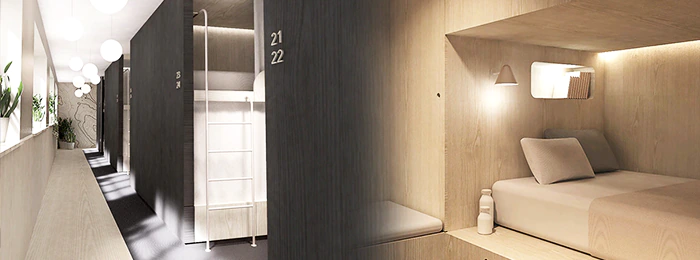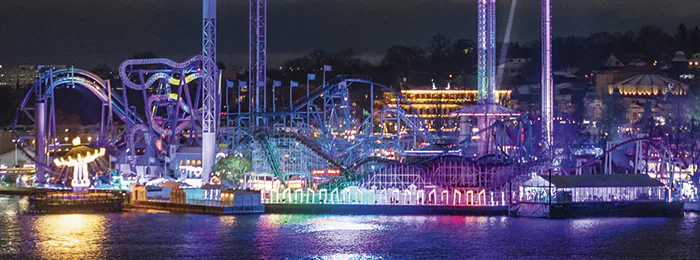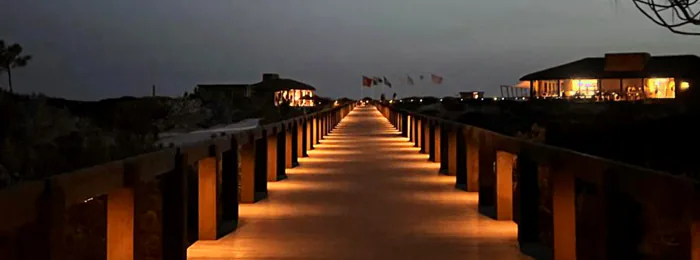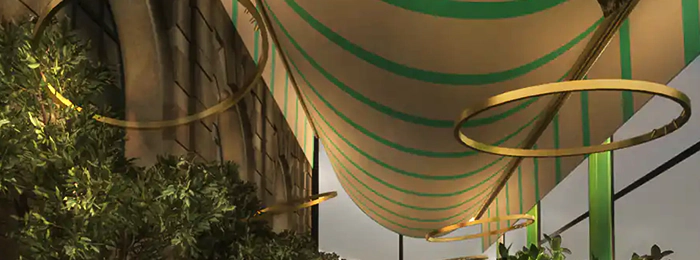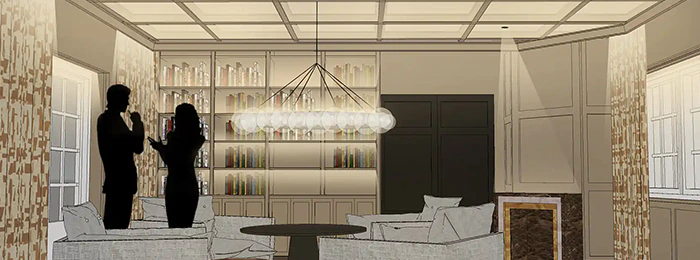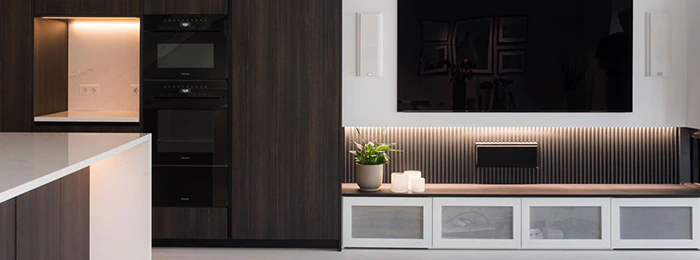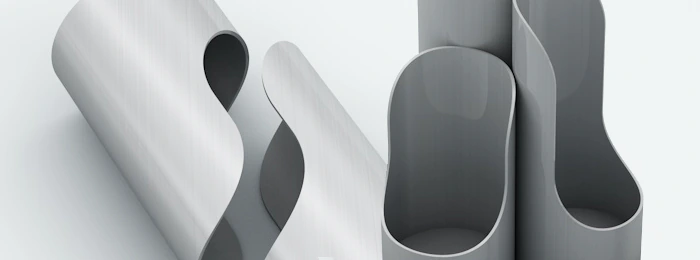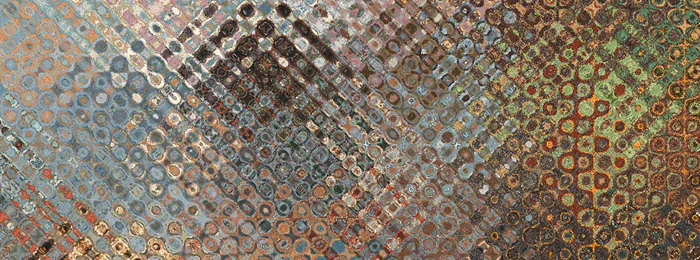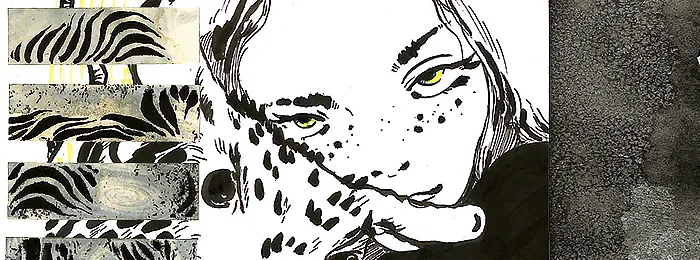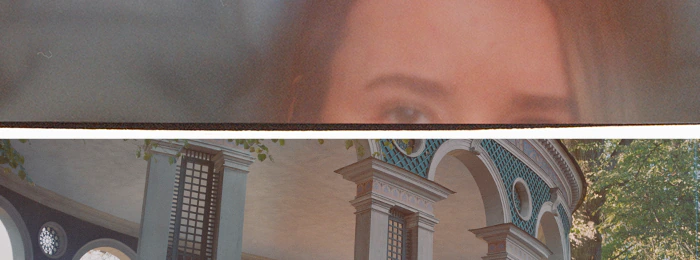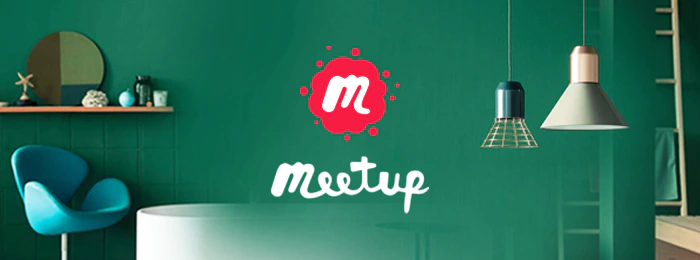Operakällaren Restaurant Veranda
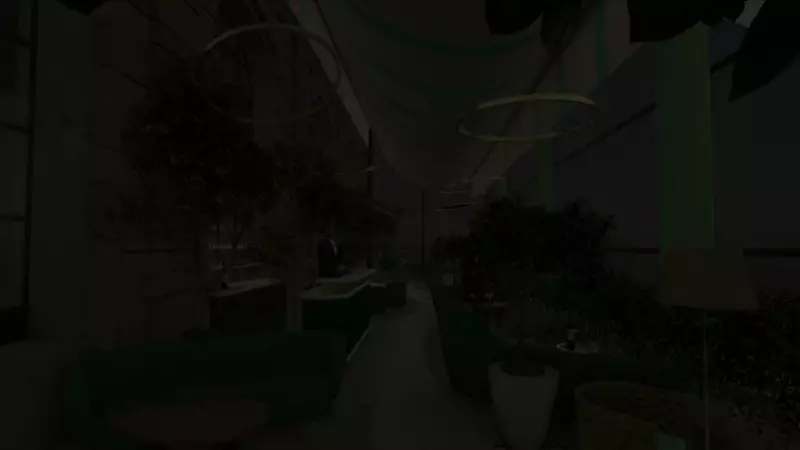
Project year: 2021
Location: Stockholm, Sweden
Interior architect: Gabriel Stuart at Industrial Poetry.
Brief
The Operakällaren Veranda Project involved providing controlled lighting solutions to help enhance the interior design of the space. The objective is to create a lighting design that not only highlights the architectural features of the building, but also provides a comfortable and functional atmosphere for guests.
The goal is to work closely with the interior designer to identify the desired mood and ambiance of each area within the interior. This includes accent lighting for iconic ceiling element that it preserved by the government, task lighting for the bar, and ambient lighting for social areas.
Additionally, the lighting designer will need to consider energy efficiency and sustainability when selecting lighting fixtures and control systems. The goal is to create a design that balances aesthetic appeal with practicality and efficiency.
Overall, the lighting design job for Operakällaren Veranda requires a creative and strategic approach to lighting, with a focus on enhancing the guest experience and complementing the interior design of the space.
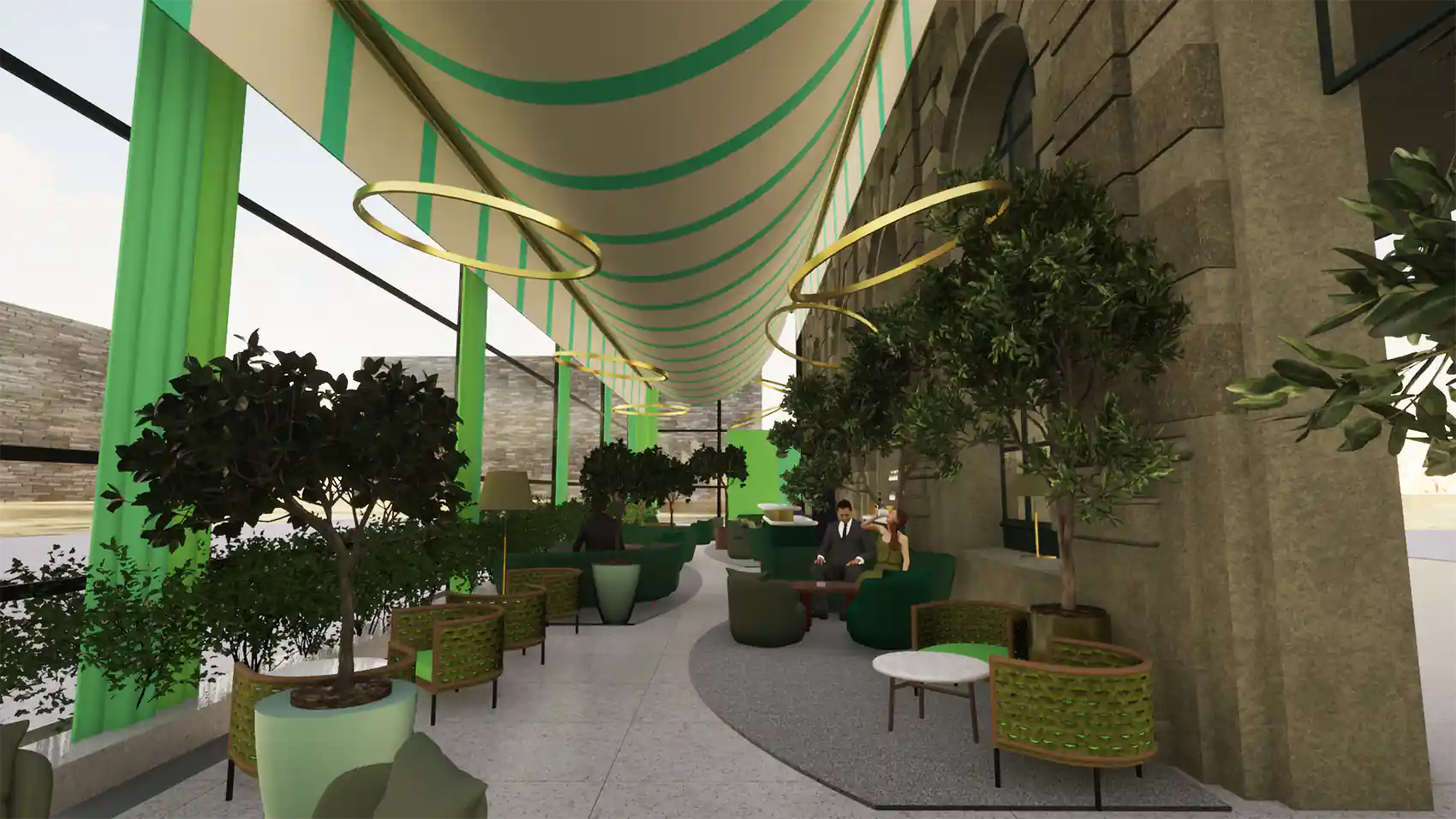
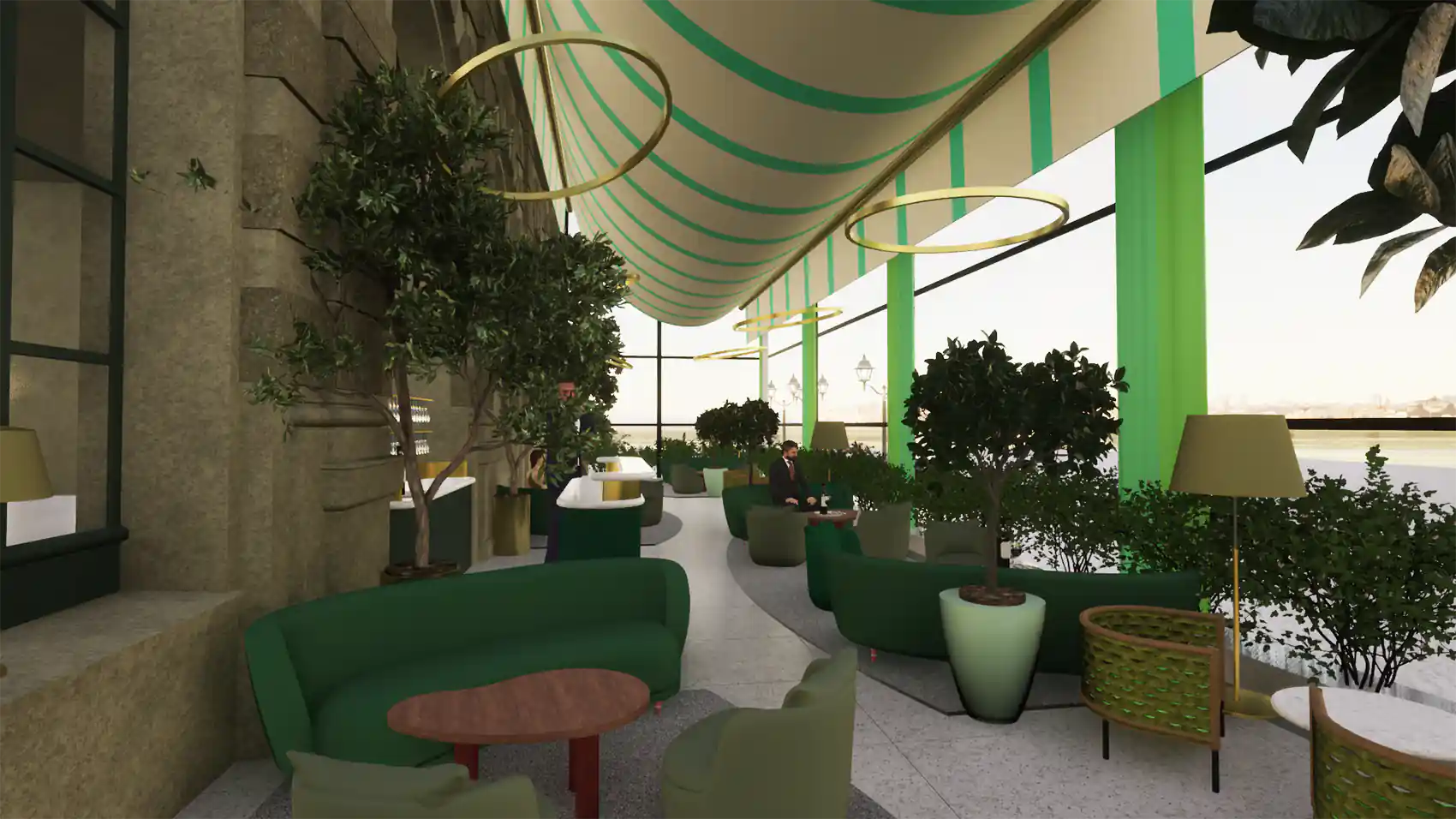
Aim
- Find a creative solution to illuminate iconic ceiling that is protected by the government as a historical heritage building, meaning it can not be damaged in any way.
- To create a lighting design that enhances the function, mood, and aesthetic appeal of a space.
- Selecting the appropriate lighting fixtures, control systems, and light levels to achieve the desired effect.
- Consider factors such as energy efficiency, sustainability, and the practical use of the space.
Solution
To create the luxurious and comforting atmosphere in the space we would hide the light sources behind the existing structures. It will help to accentuate the architecture, highlight the windows, plants, and tables, and provide comfortable lighting that could be controlled according to the hour, mood, and daylight factor.
After carefully analysing the space, we came up with a creative lighting plan for the illumination of the protected ceiling. We proposed to create a custom made decorative ring lighting that would be hanging from the pillars and walls on the thin rods. The rings would be modified to have a linear LED strip inside and place mini-spotlights on the side of the ring that would shoot light down, illuminating vegetations and tables.
By illuminating the windows, the interior will have a warm and inviting glow from the outside that welcomed guests.
We would use a lighting control system to ensure that guests can enjoy a comfortable lighting experience. This system allows for automated adjustments based on ambient light levels during different the time of day.
By illuminating different elements in the space, like curtains, arches and textured pillars of the inner facade, plants and tables, bar and iconic ceiling; the space will create a warm and inviting atmosphere that will highlights the unique architectural elements of the space. The flexible and controllable lighting system will insure that guests can enjoy the perfect lighting experience, no matter the time of day.
Brainstorming / Sketching
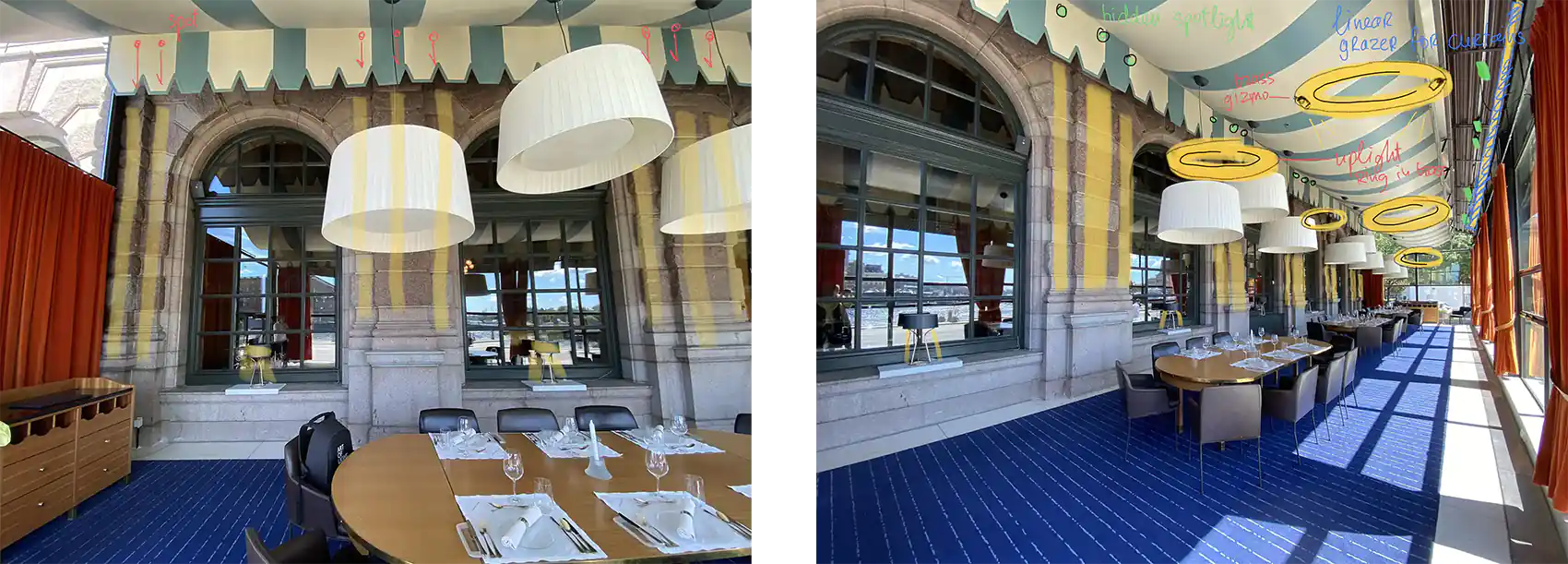
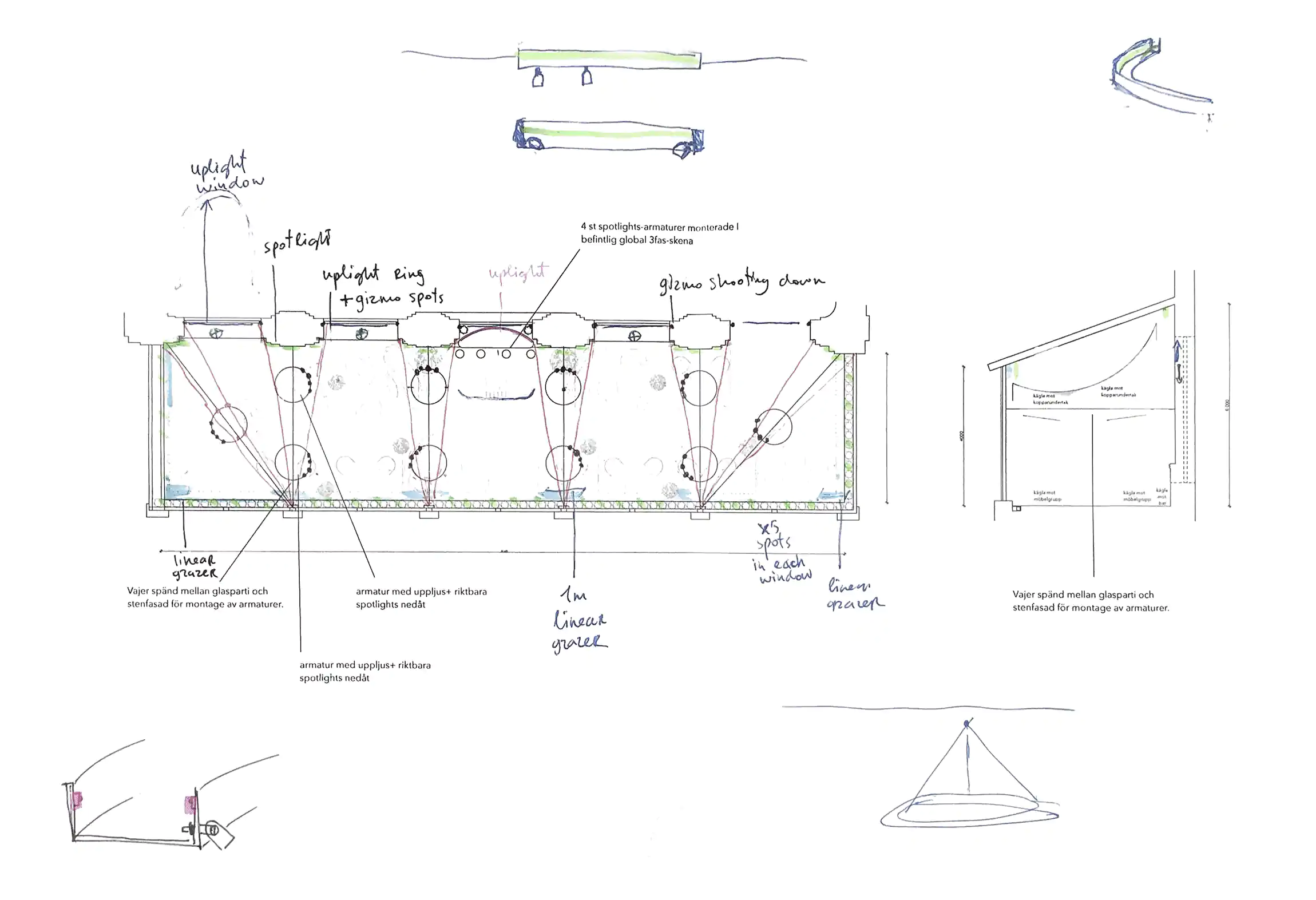

as well as shoot down light on plants and tables.
Lighting Design
Floorplan and Section

Dark-plans Lighting Schematics
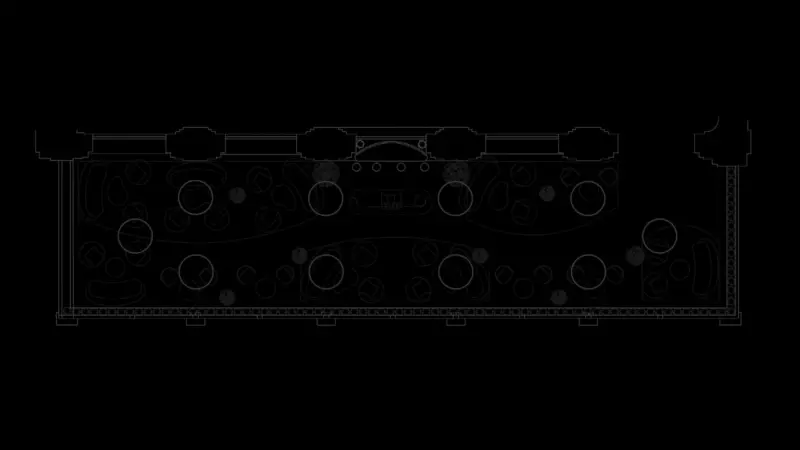
Lighting references
Lighting on curtains and window plants
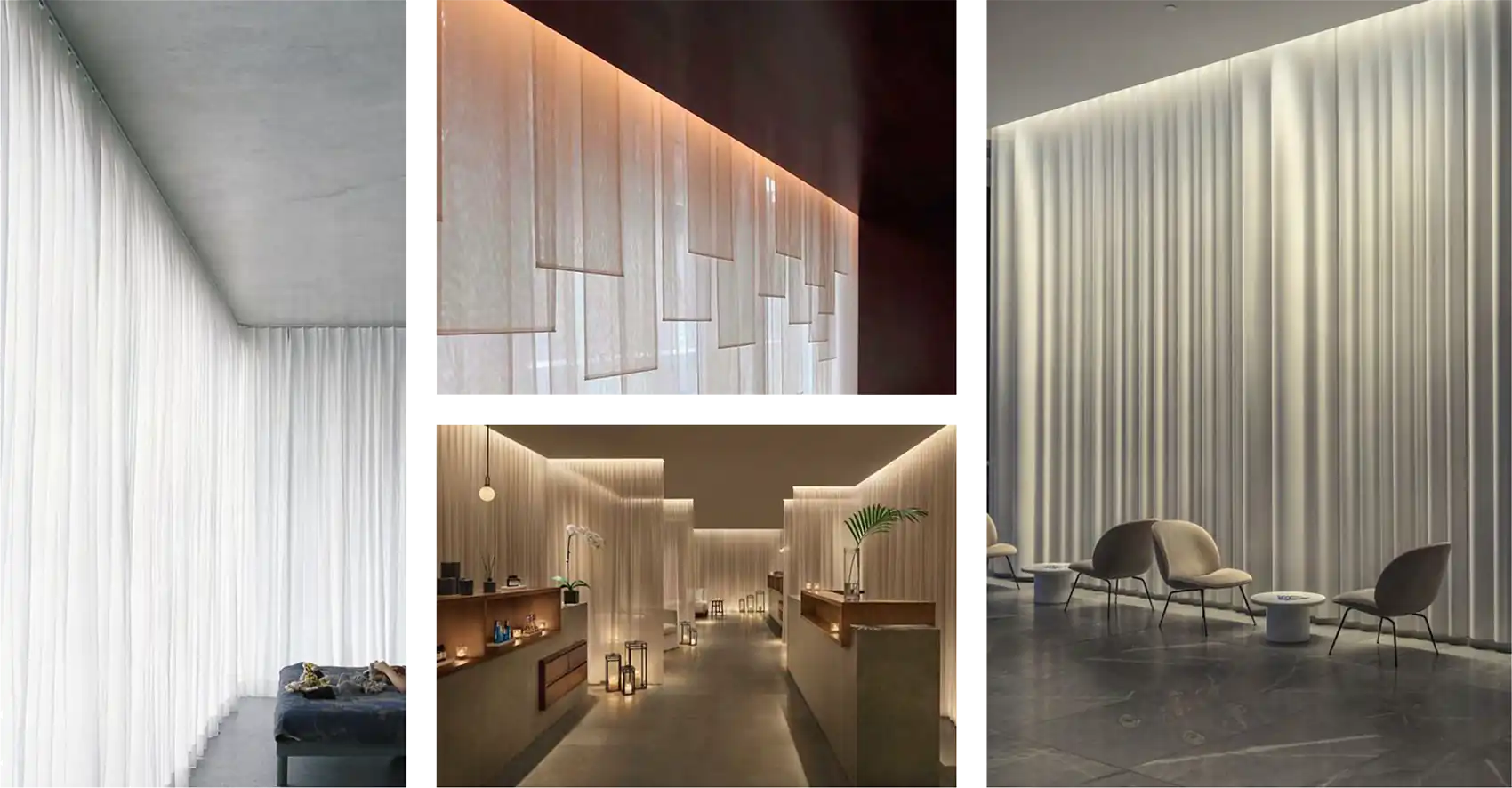
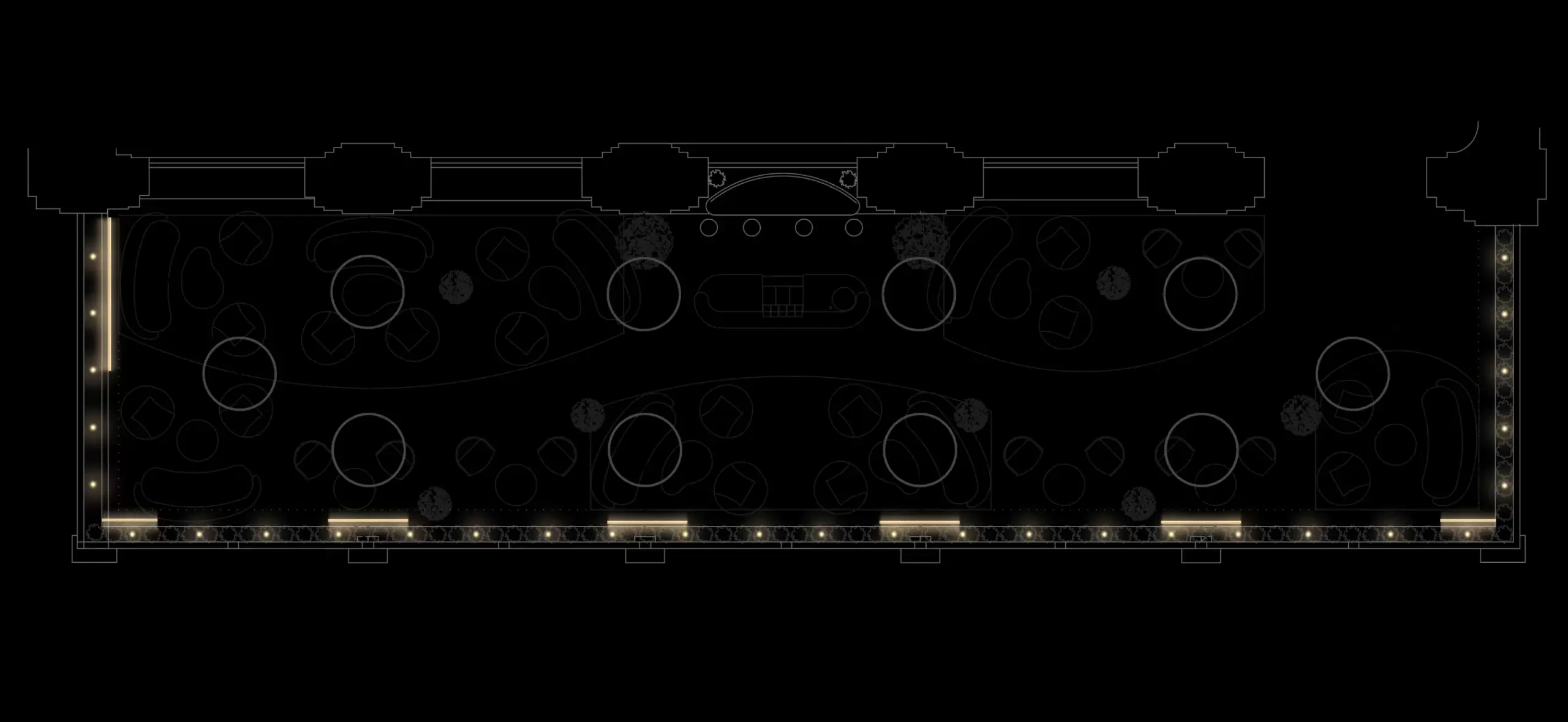
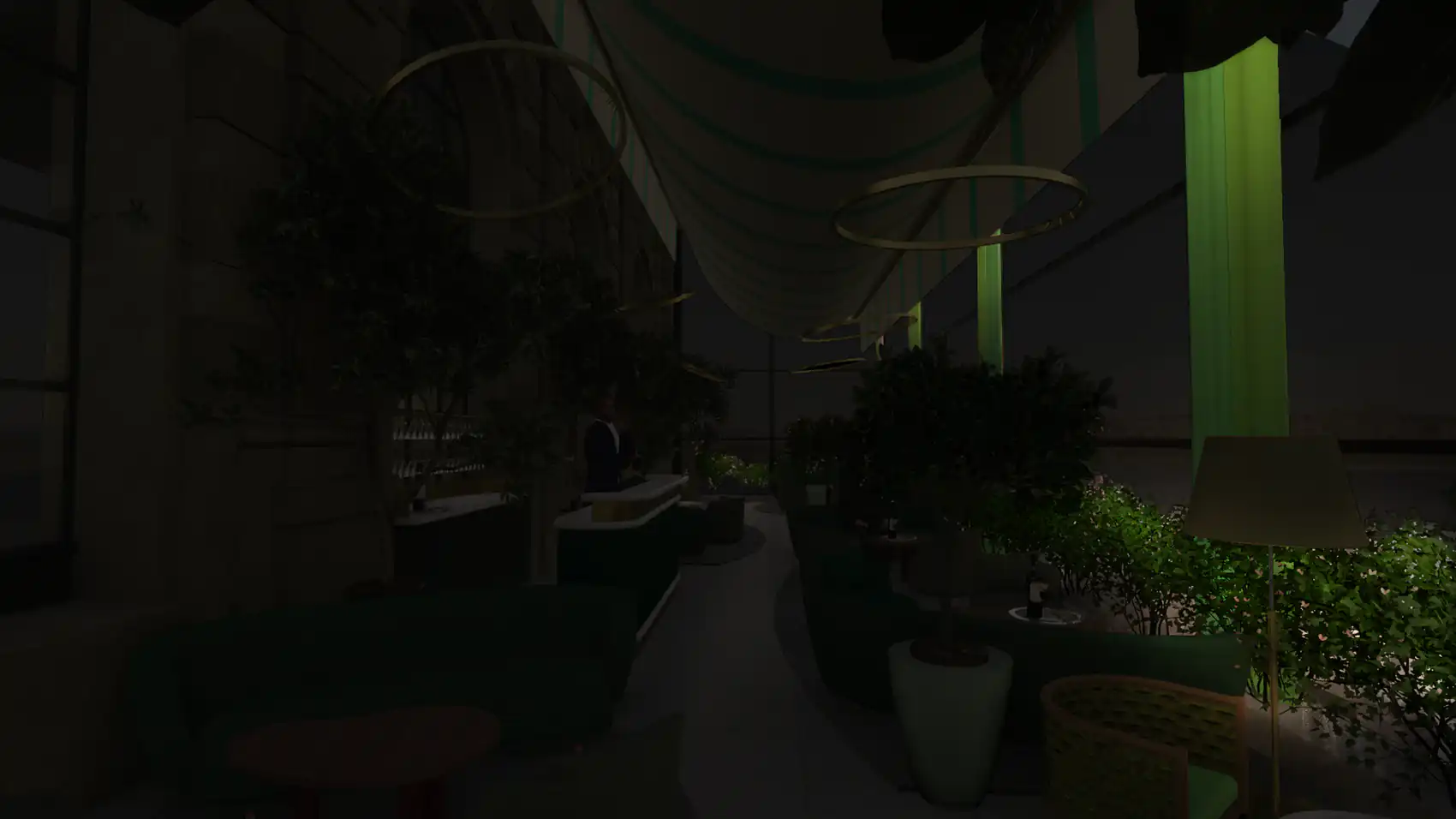
Lighting on Architectural Structures – Arches and Columns

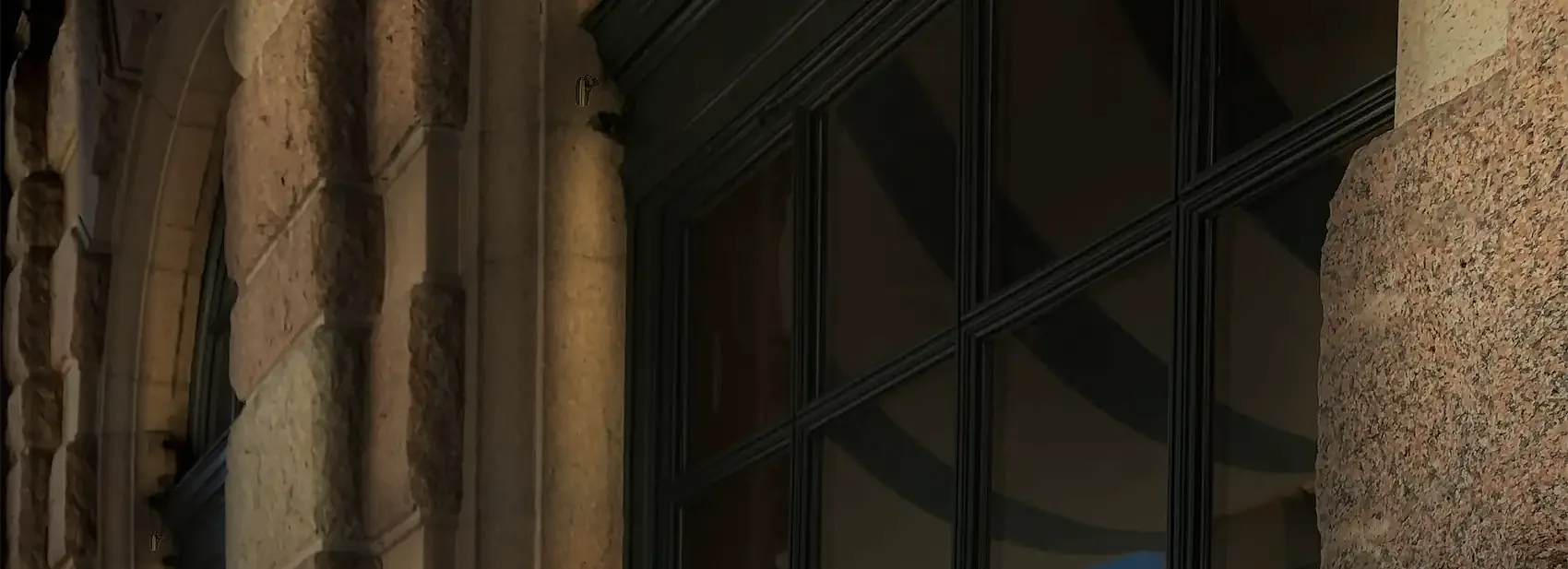
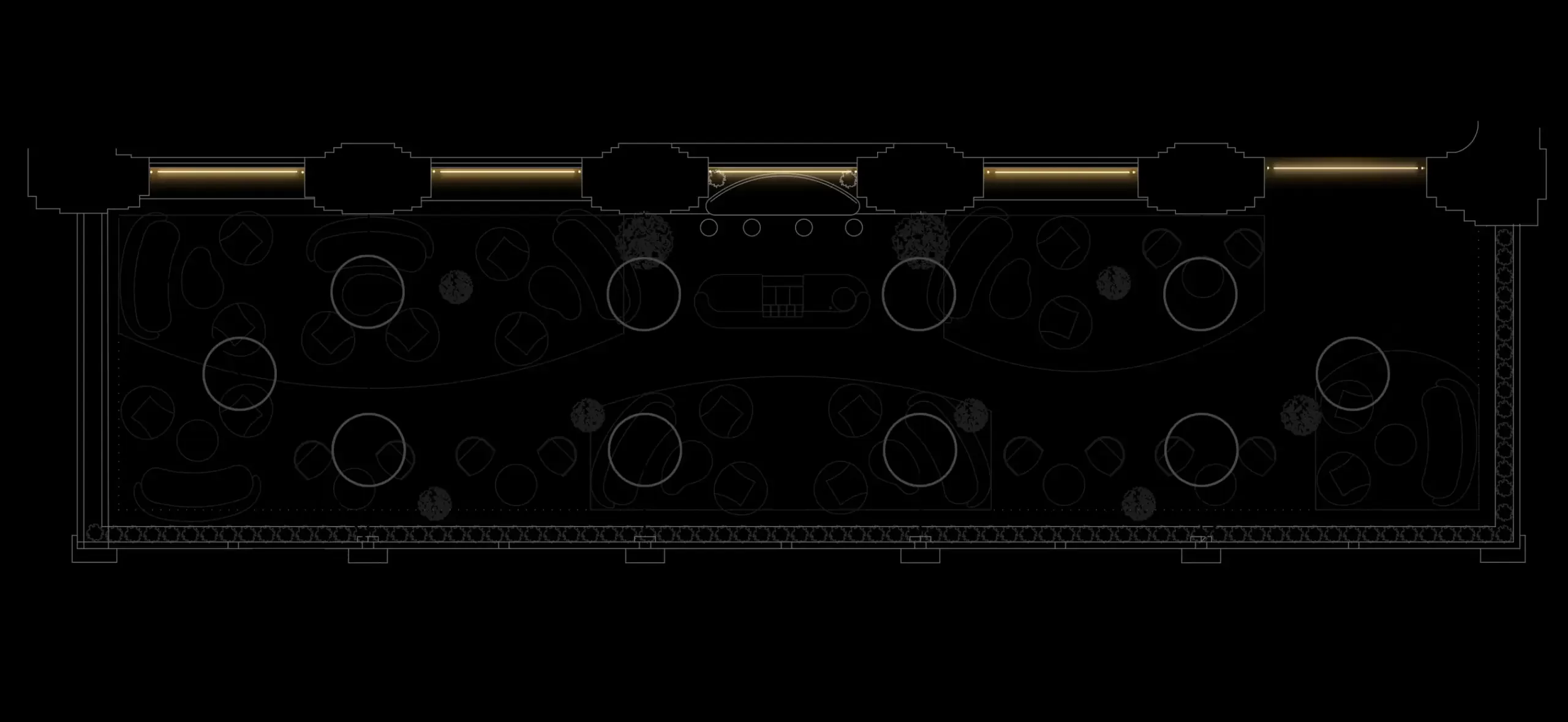
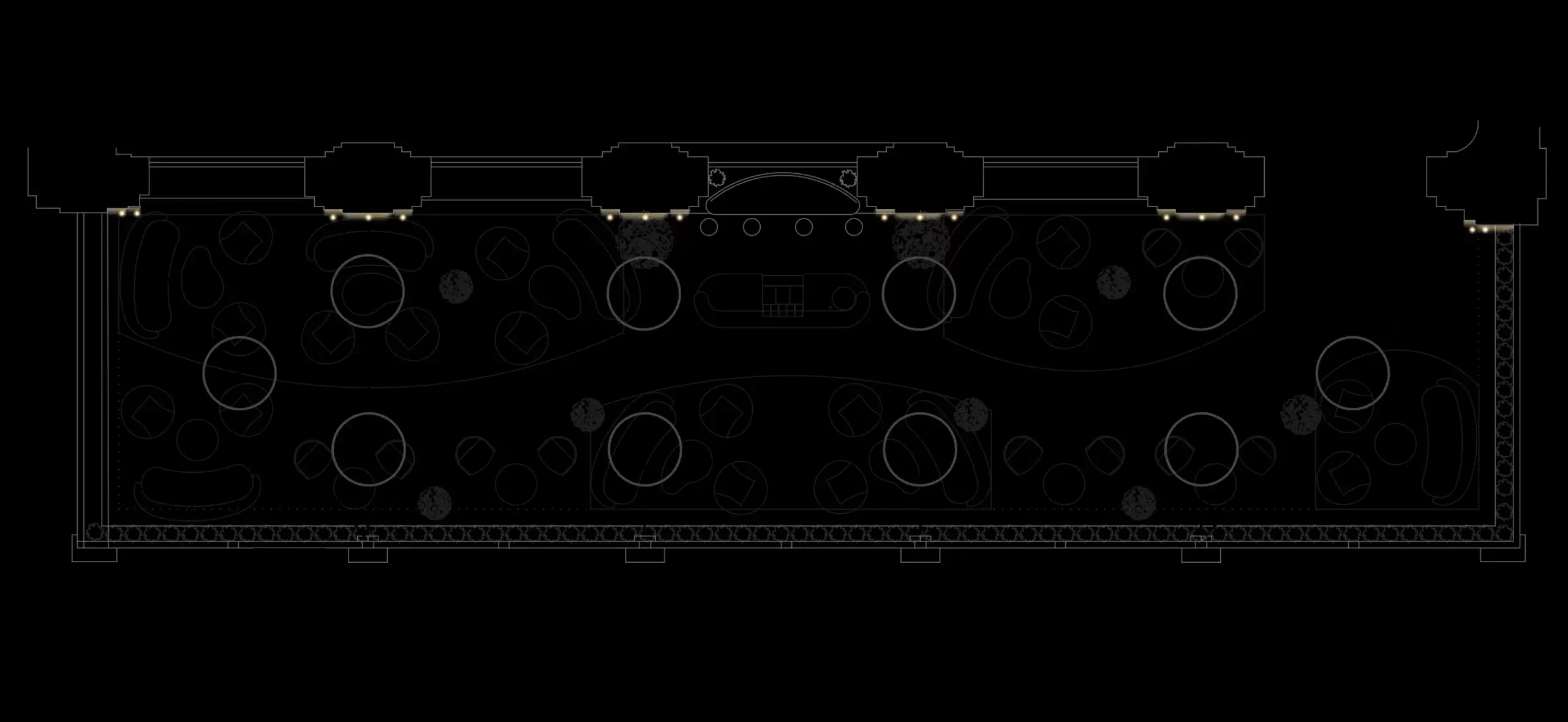
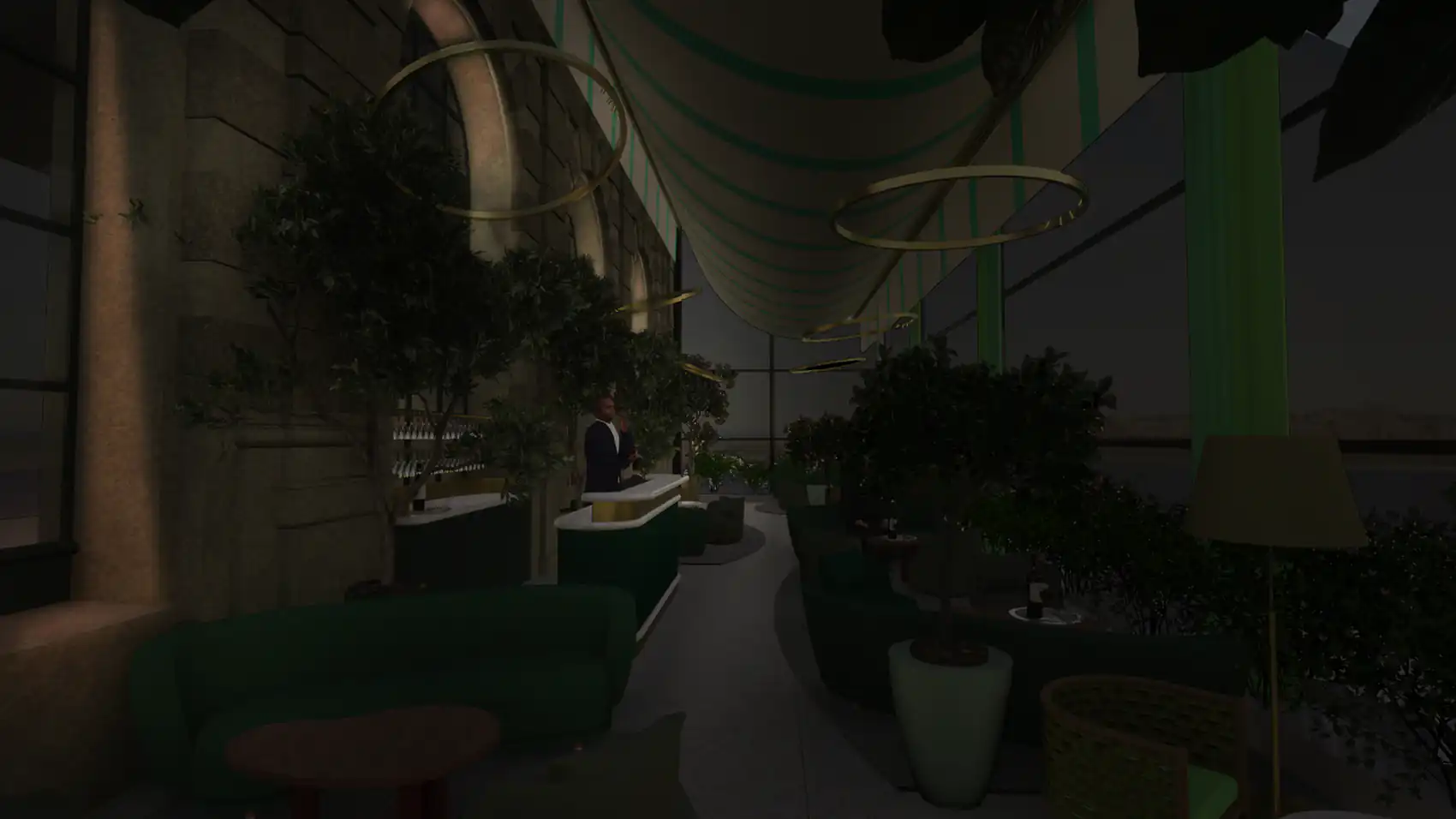
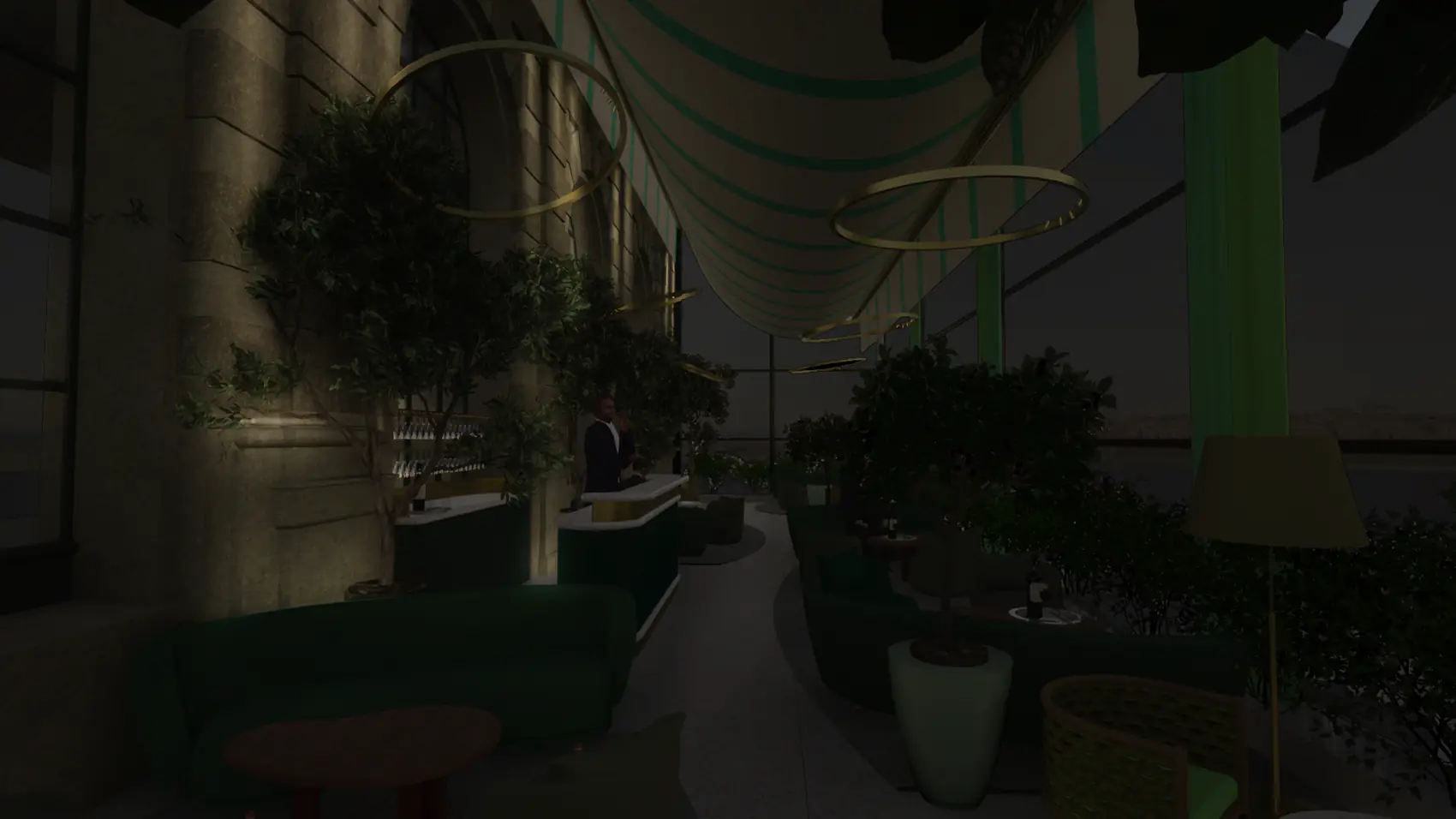
on the columns’ stone textured surfaces.
Lighting in the bar
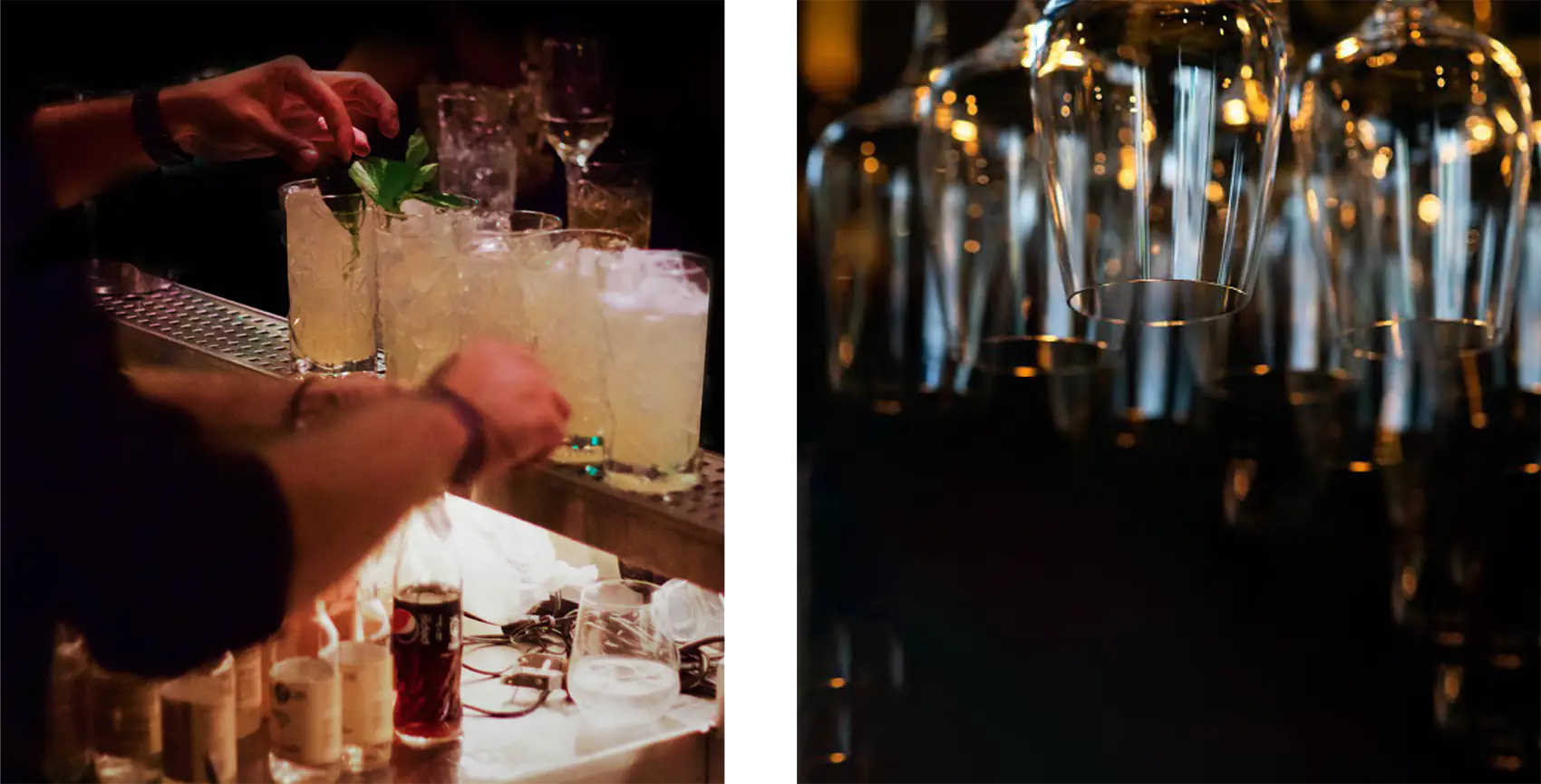
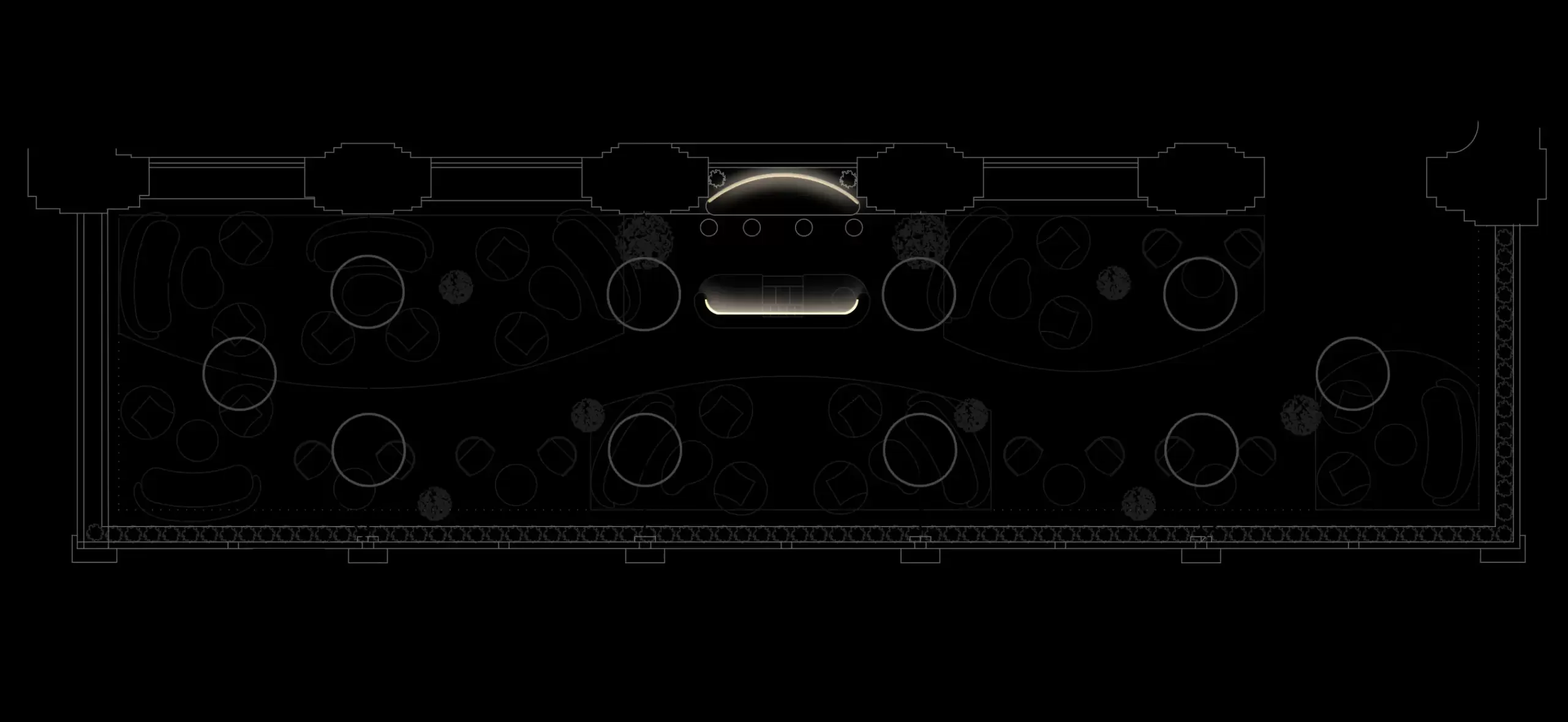
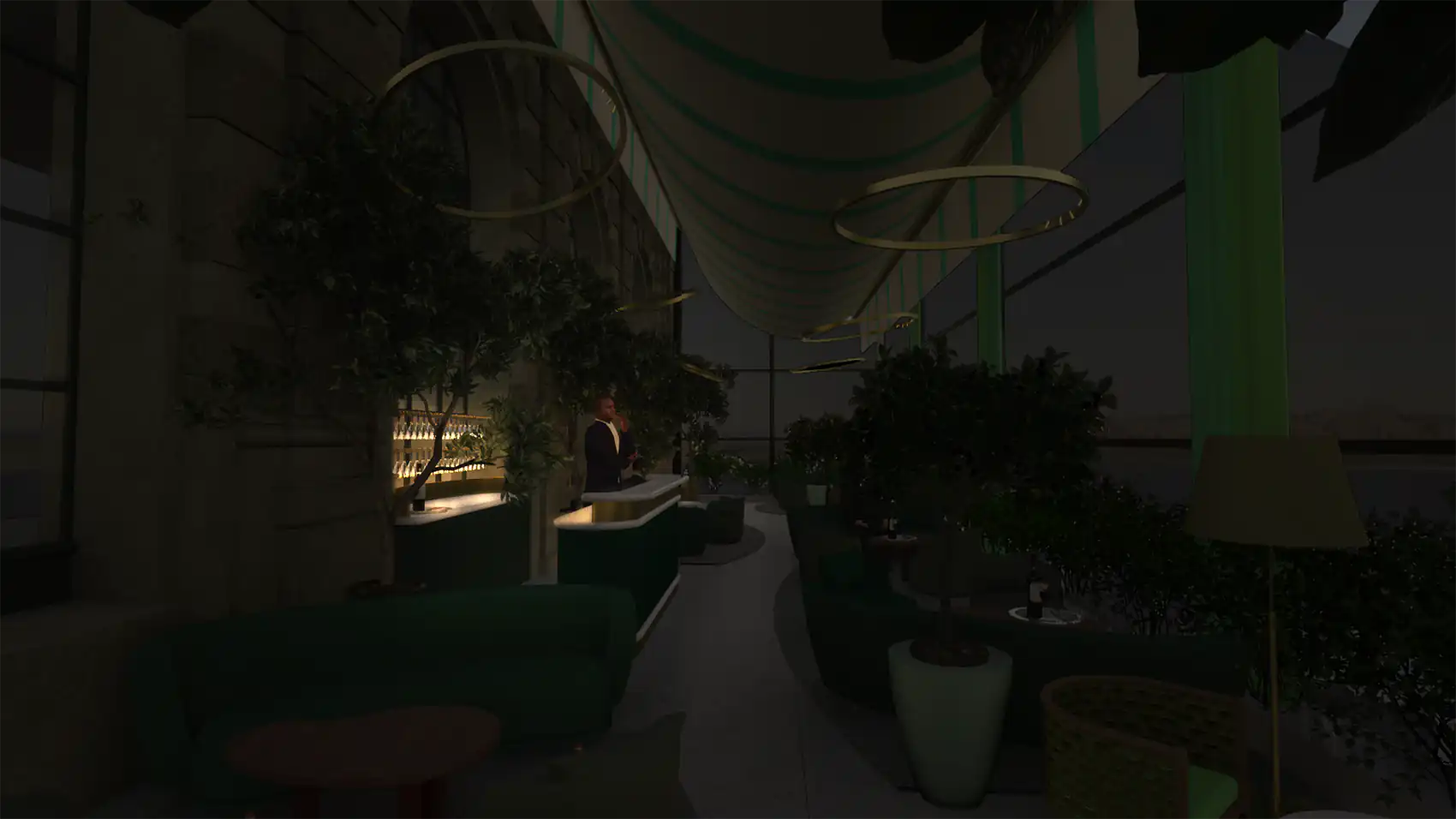
Linear task lighting in the bar and linear uplighting for the glasses.
Lighting on tables and indoor plants
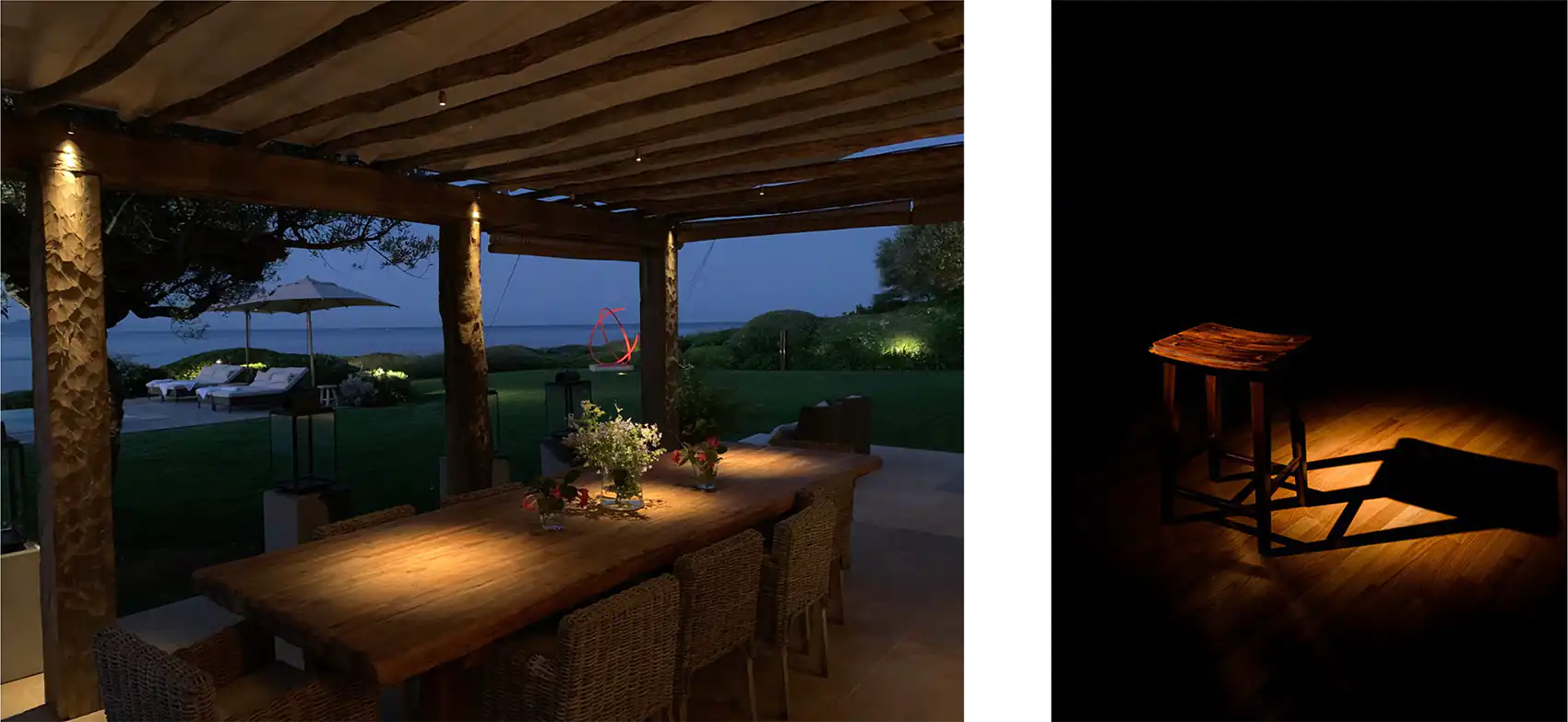
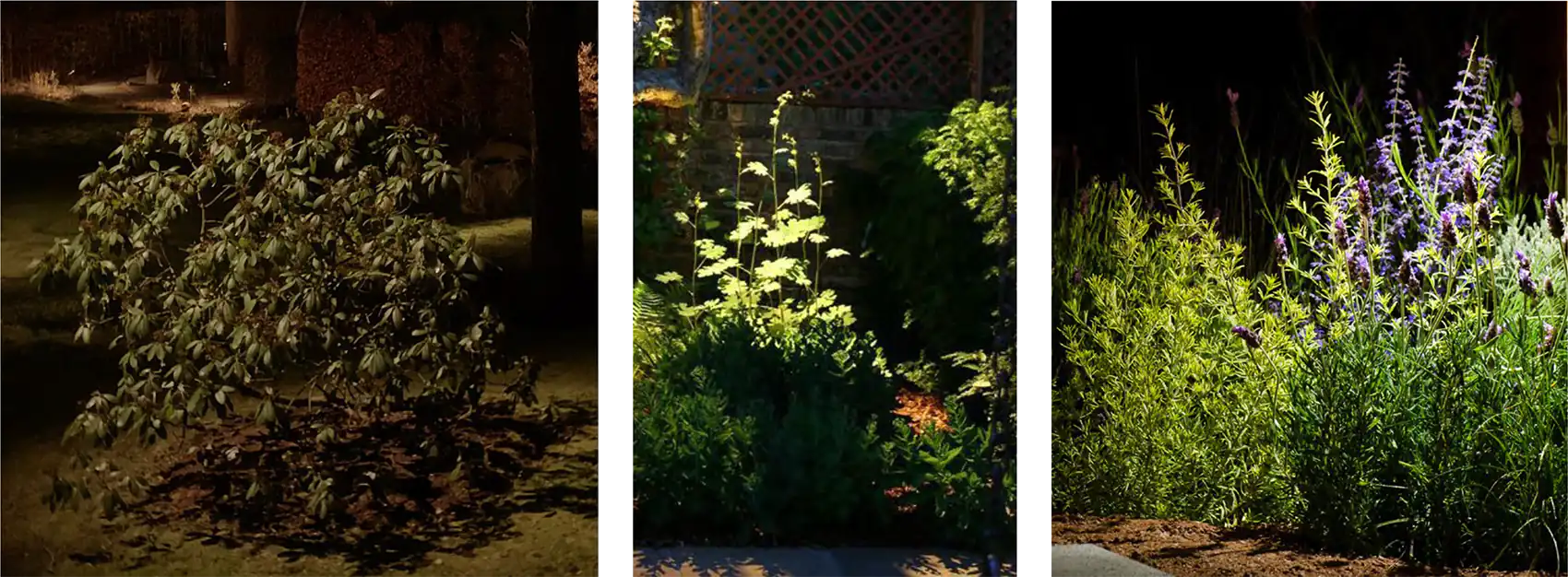
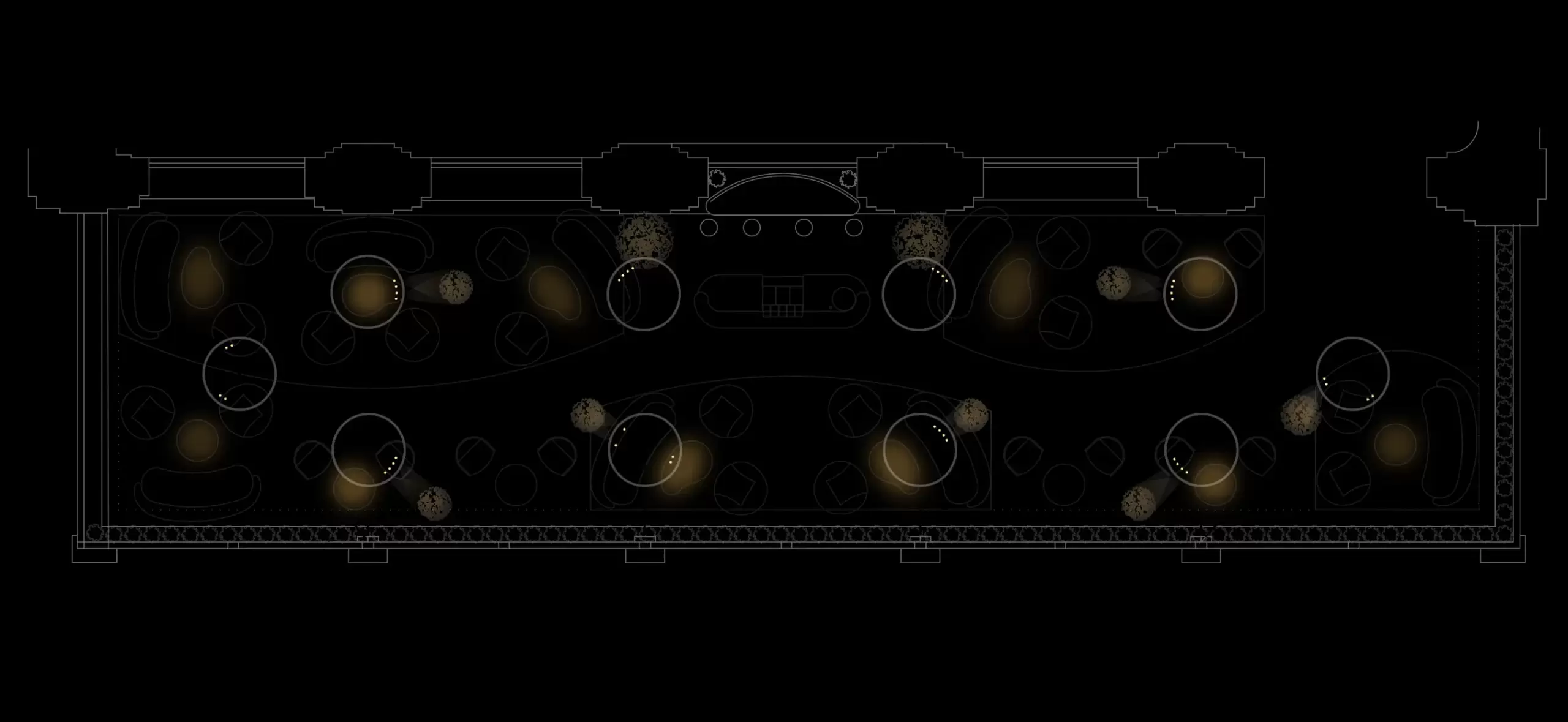
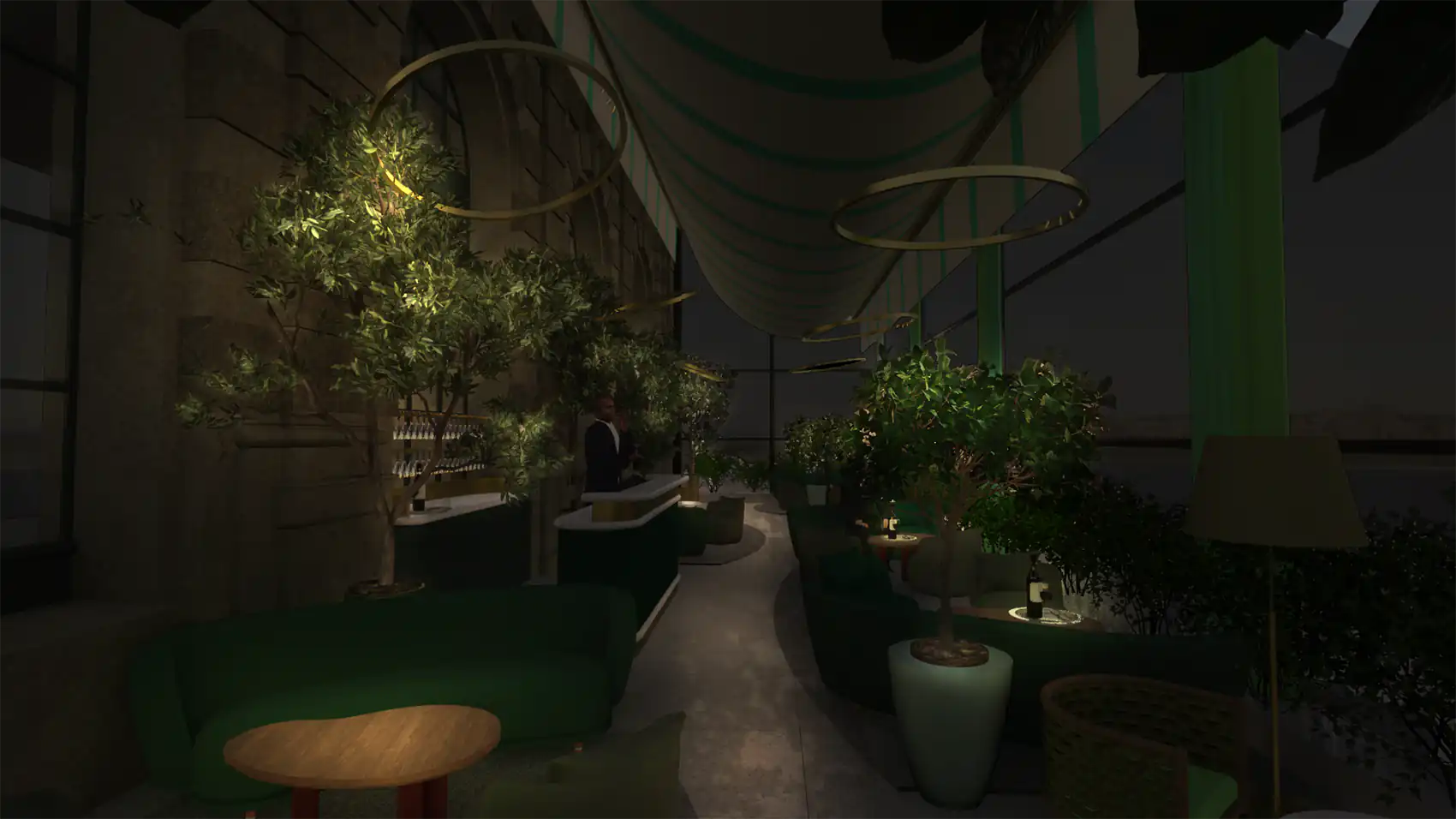
Adjustable downlights attaches on the custom-made rings illuminating the plants and tables.
Diffused uplight on the ceiling – custom solution
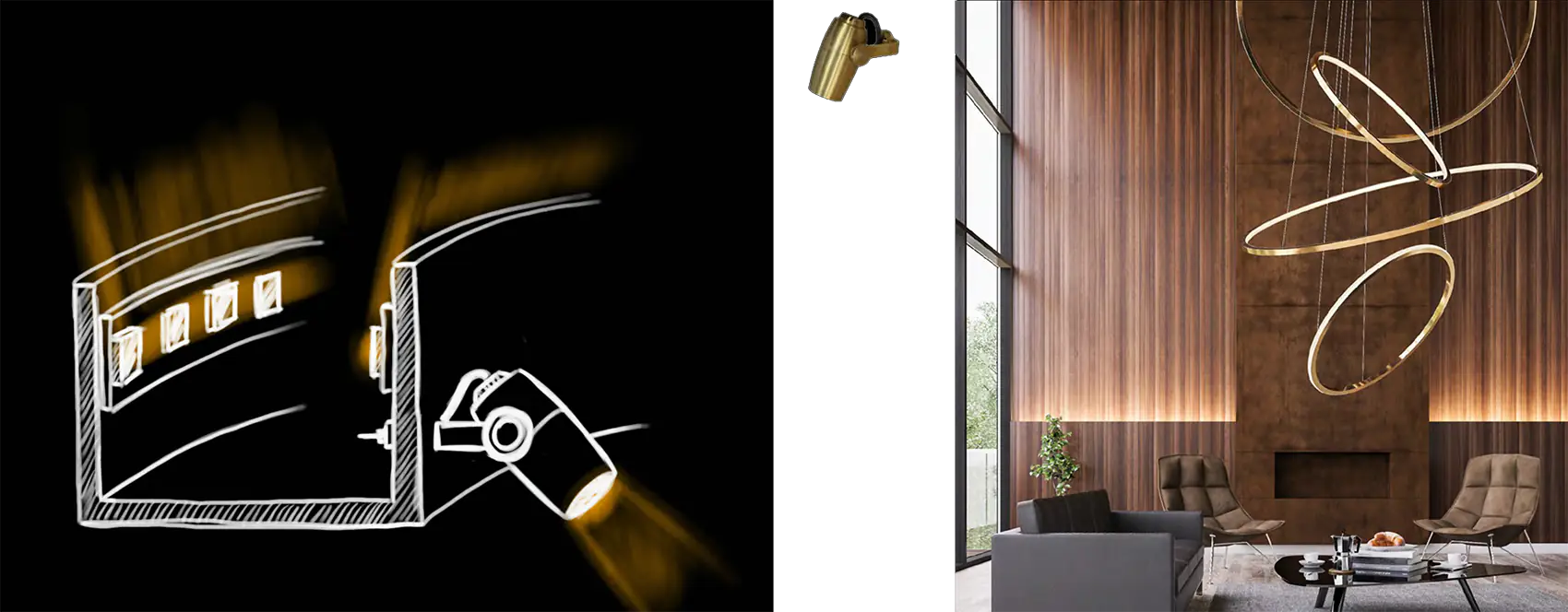
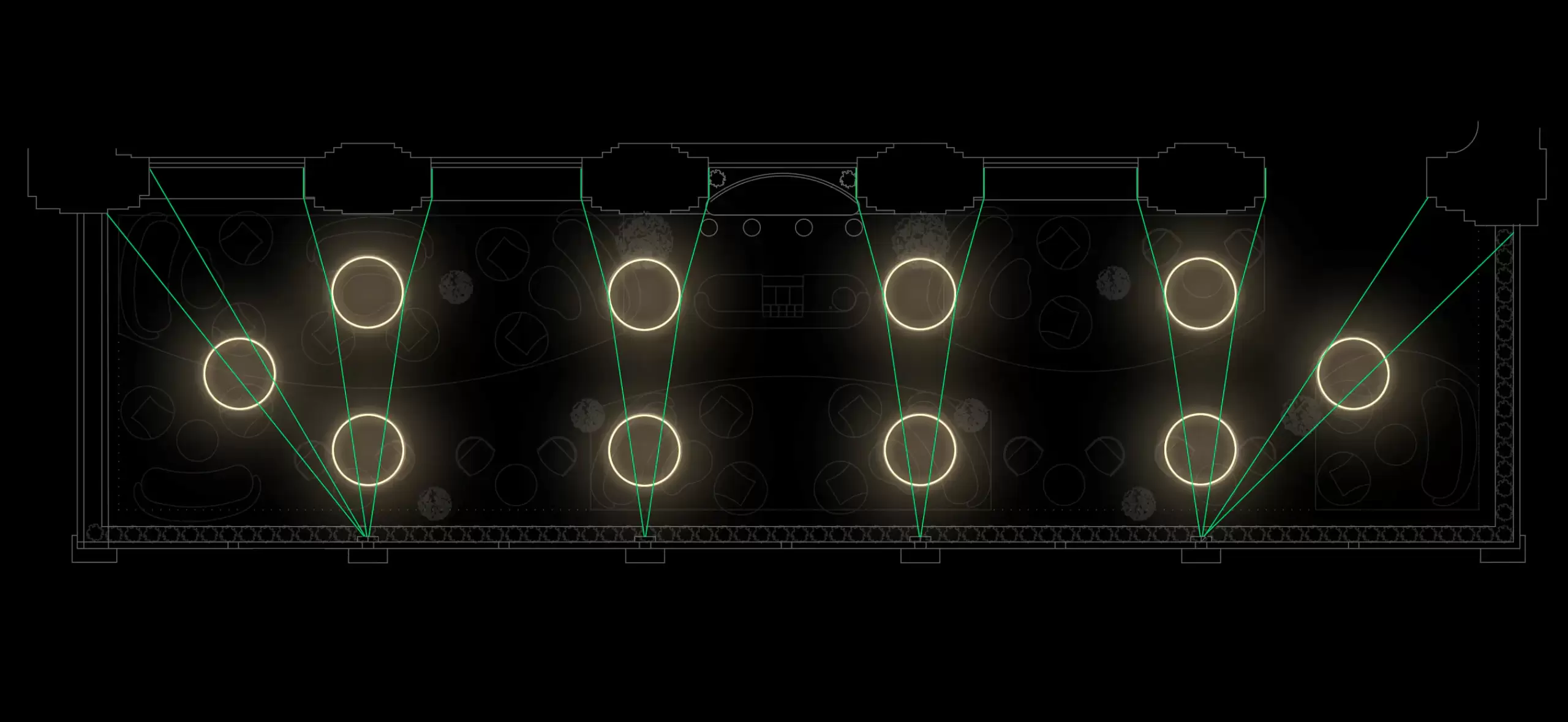
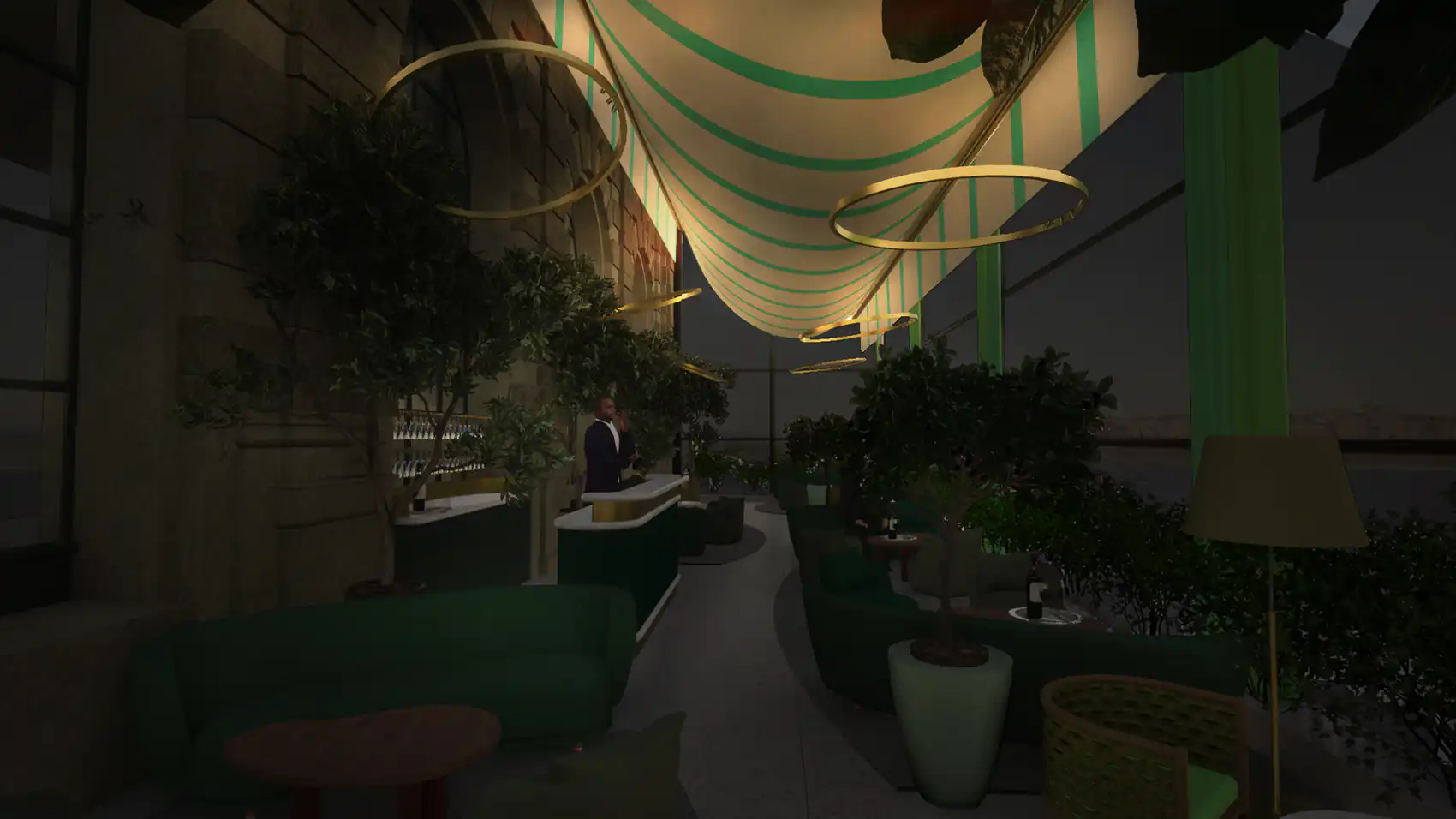
Lighting Visualisations
Controlled light dynamic white / tunable white

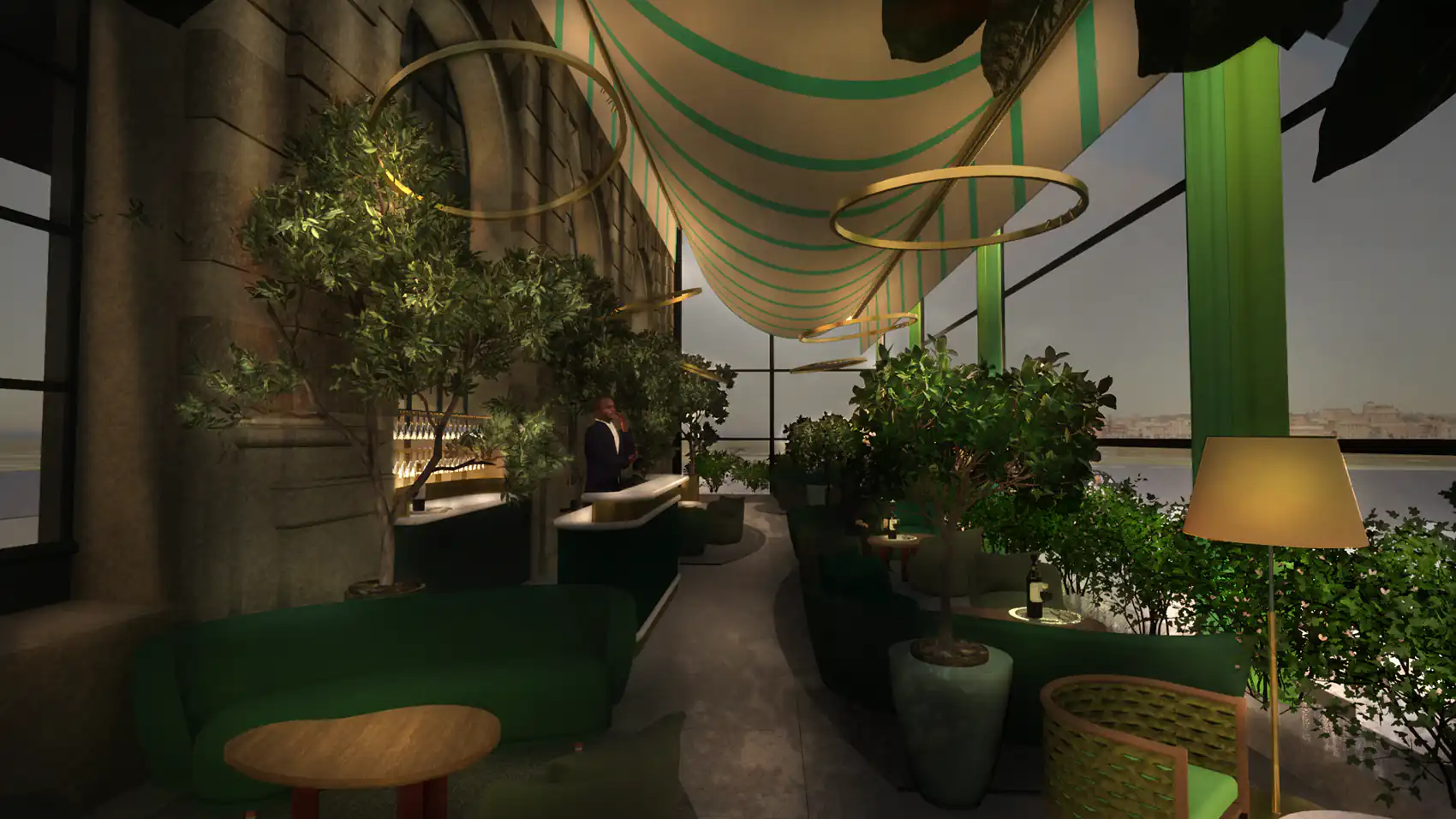

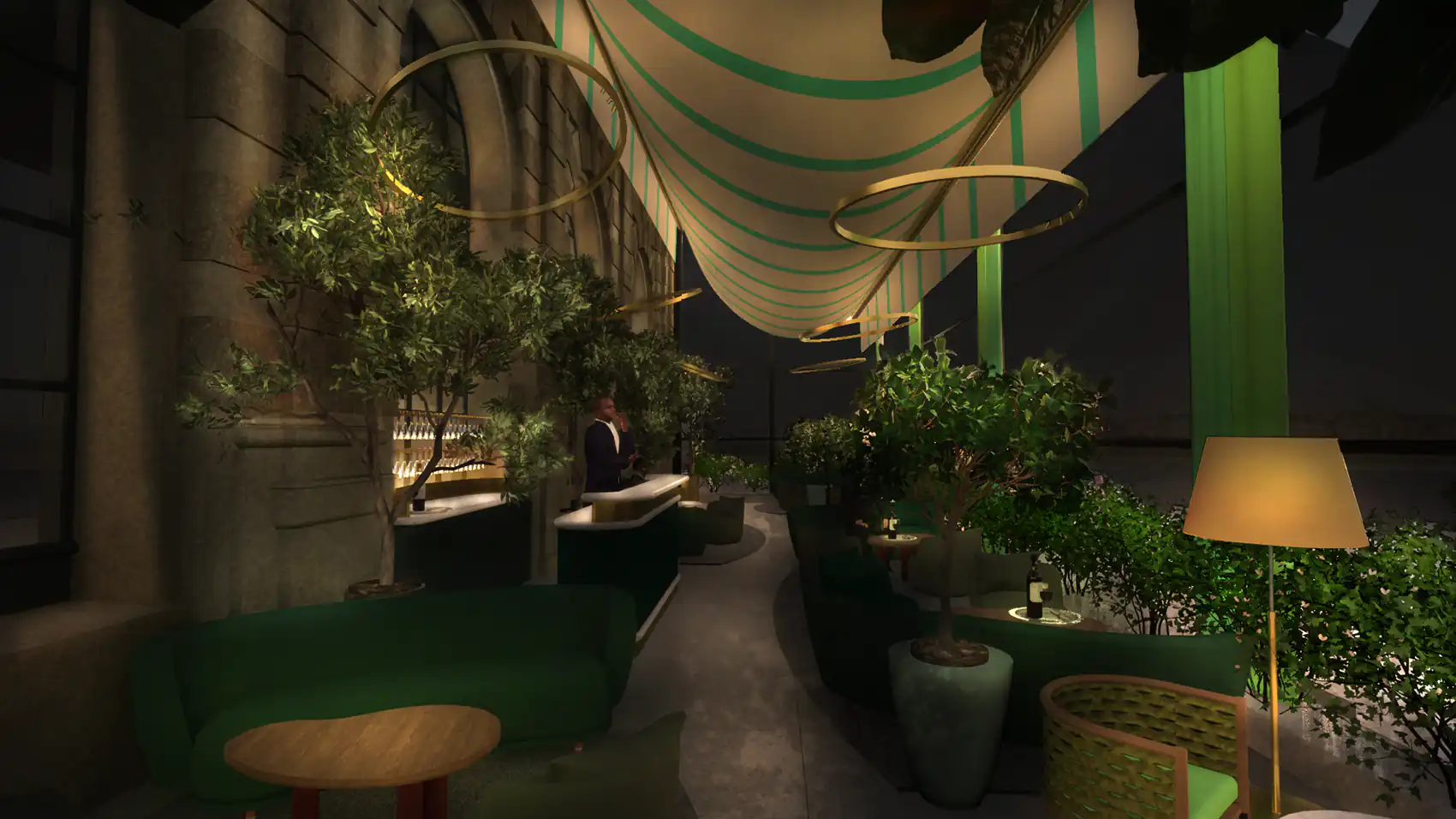
Visuals and darkplans in HD
Skills:
Budget calculation
Presentation
Lighting fixture specifications
Sketches
Dark plan lighting schematics
Custom lighting design
Lighting visuals in Photoshop
