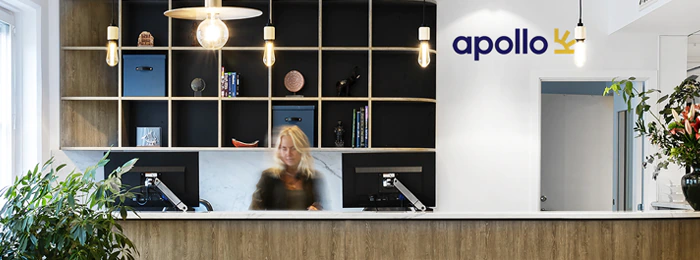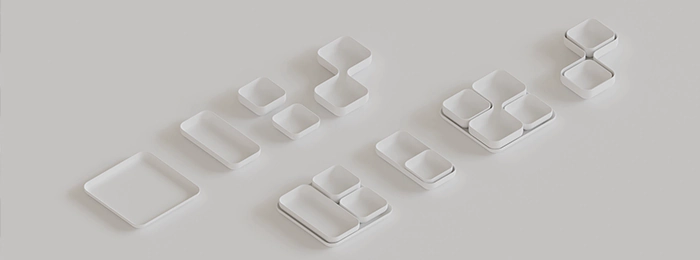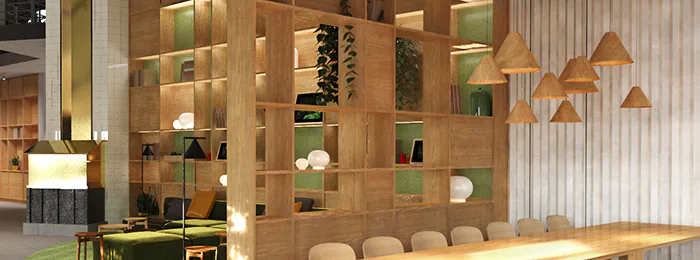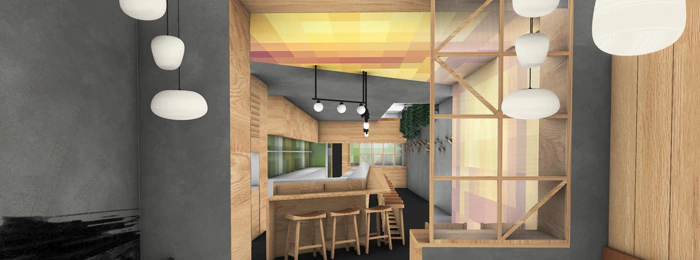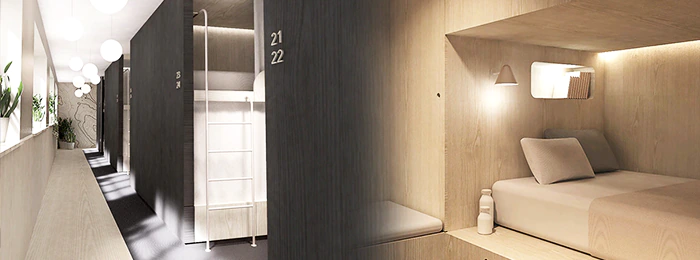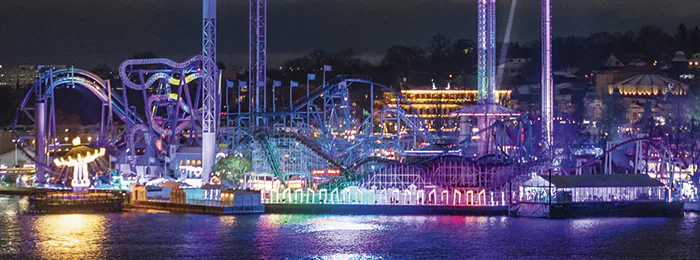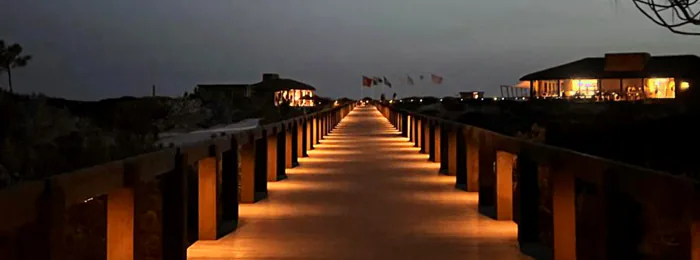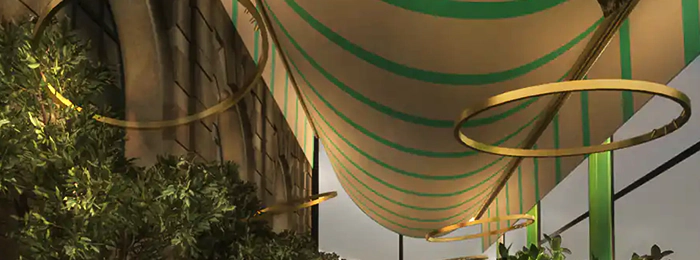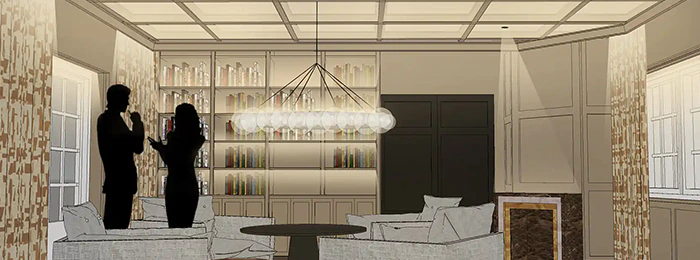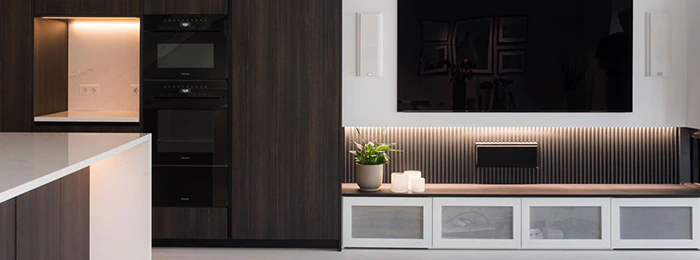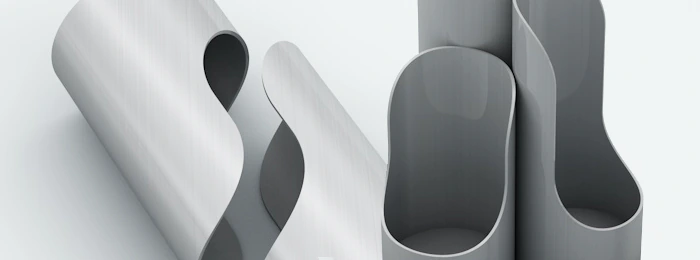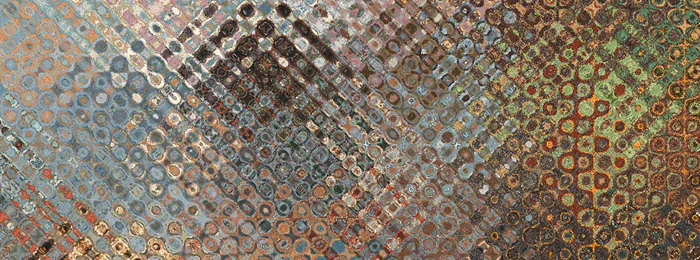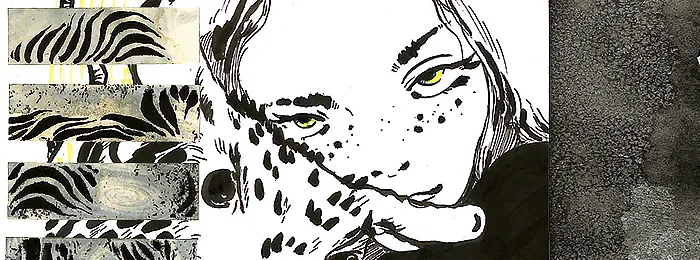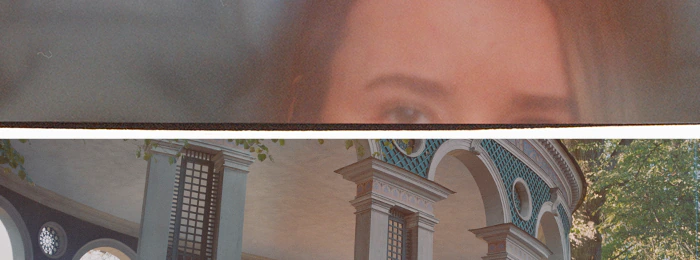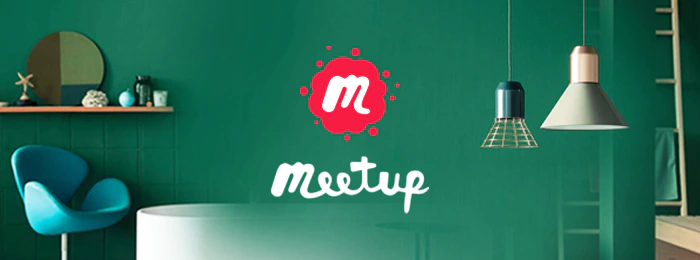Private Villa in Stockholm
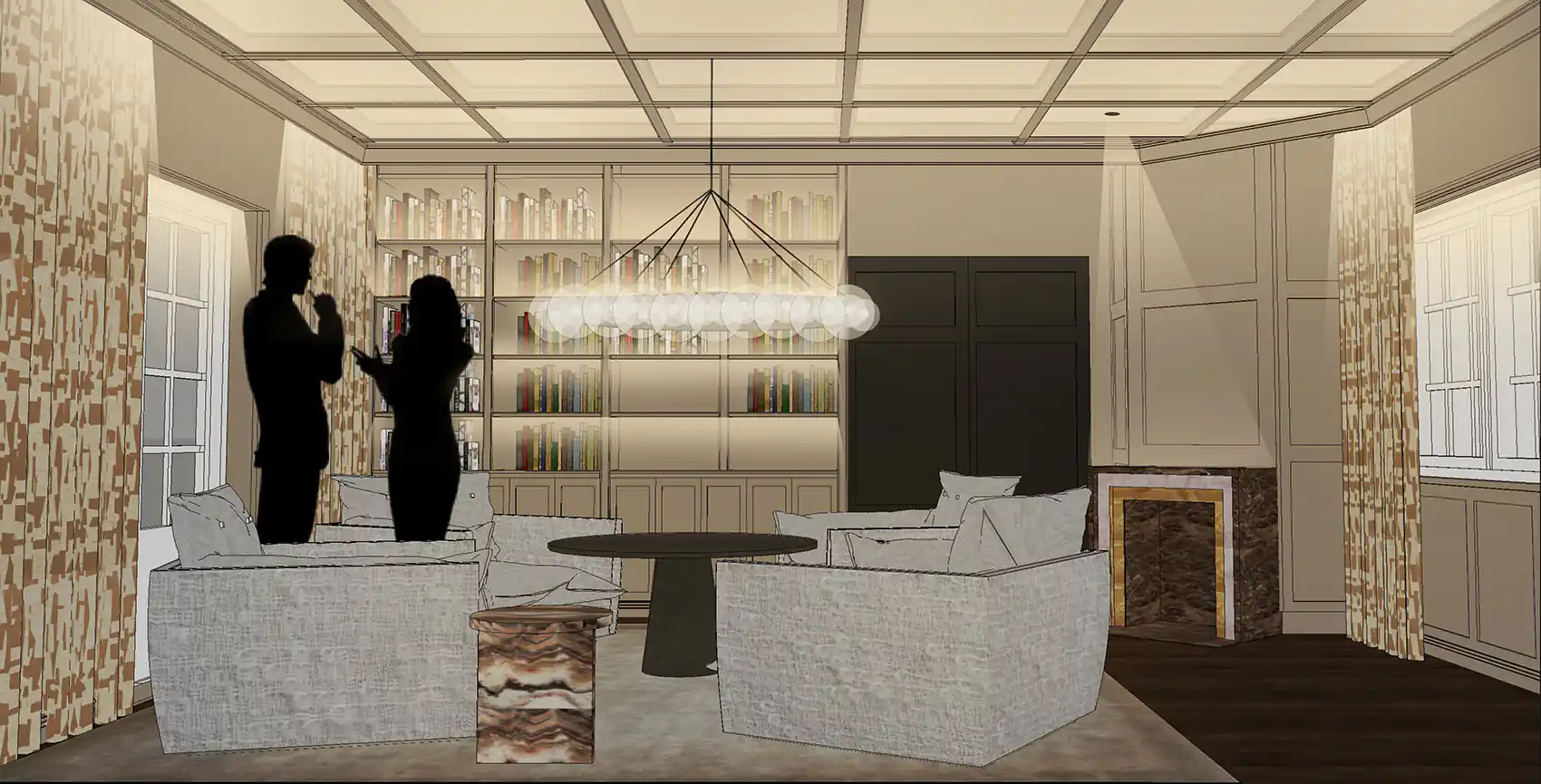
Project year: 2020-2022
Location: Stockholm, Sweden
Lighting design for a private villa with smart solutions, custom details, and best quality.
Brief
To design an exceptional lighting system for a private villa. The purpose is to create a harmonious blend of functionality, aesthetics, and energy efficiency while enhancing the ambiance, comfort, and security of the space.

Understanding the complete solution and paying meticulous attention to all components and how they work together is essential to achive good lighting and a highly reliable solution.
Lighting Design & Details
Ceiling panels lighting – Library
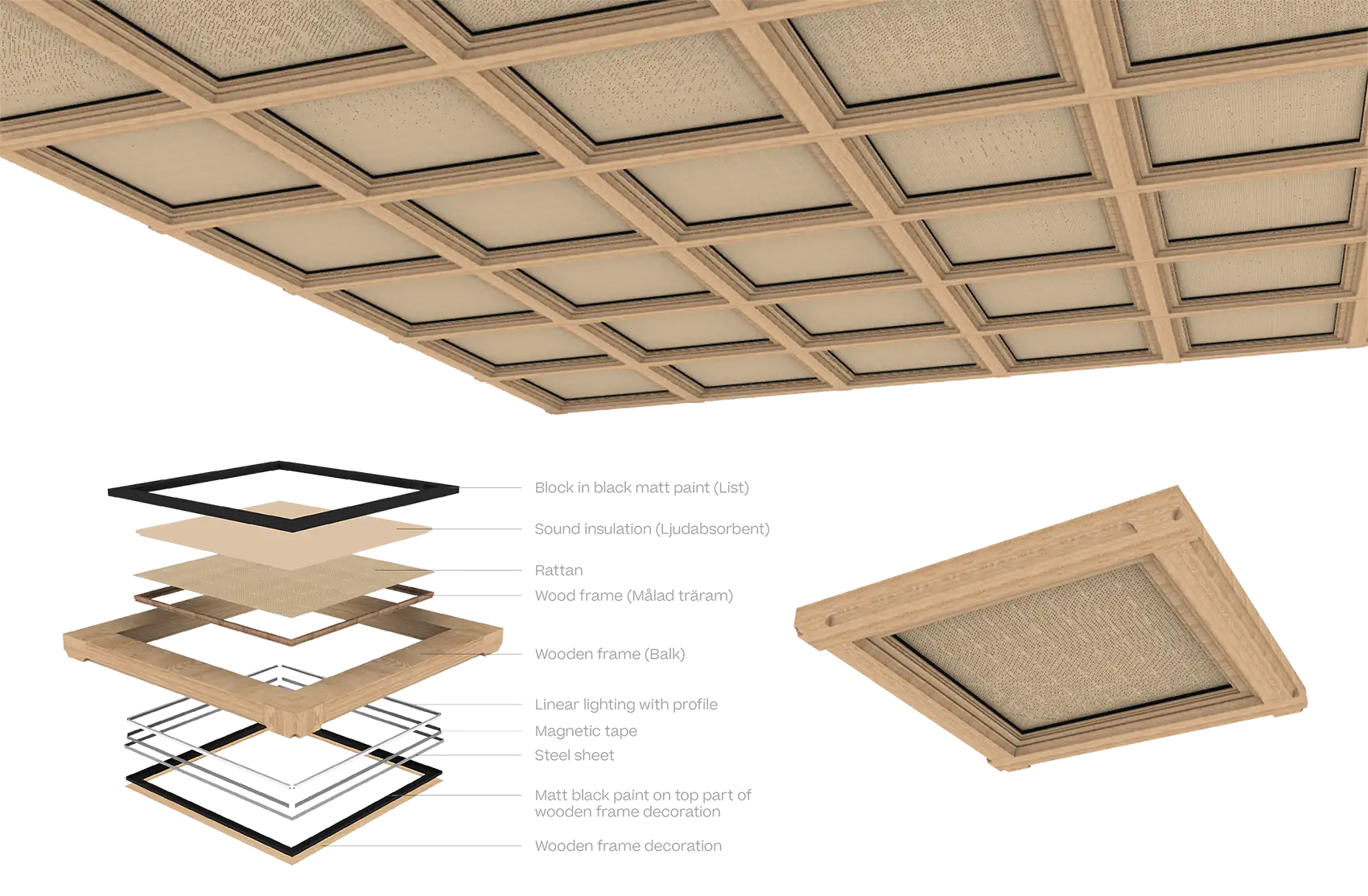
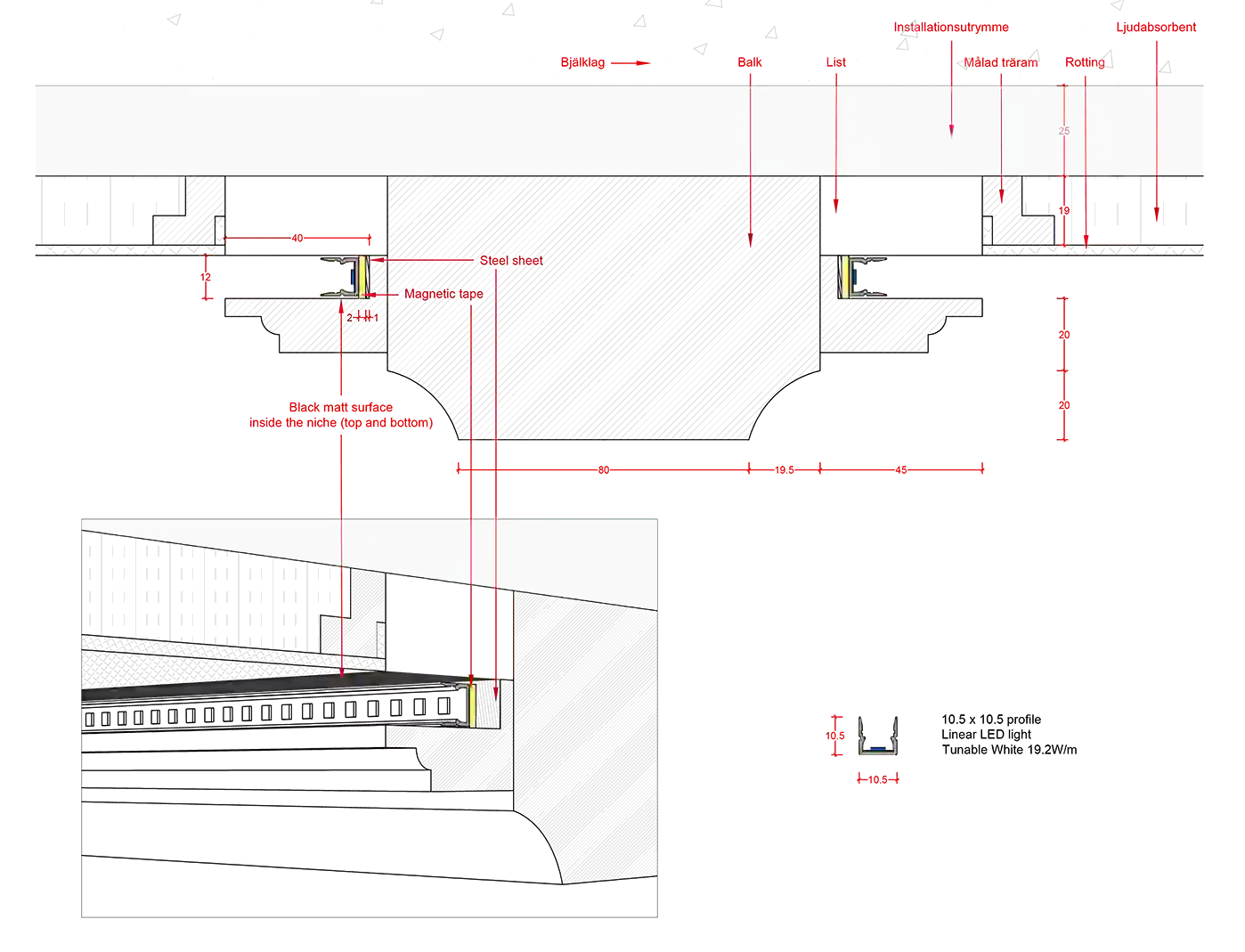
Framing Light Projector integrated into the ceiling paneling.
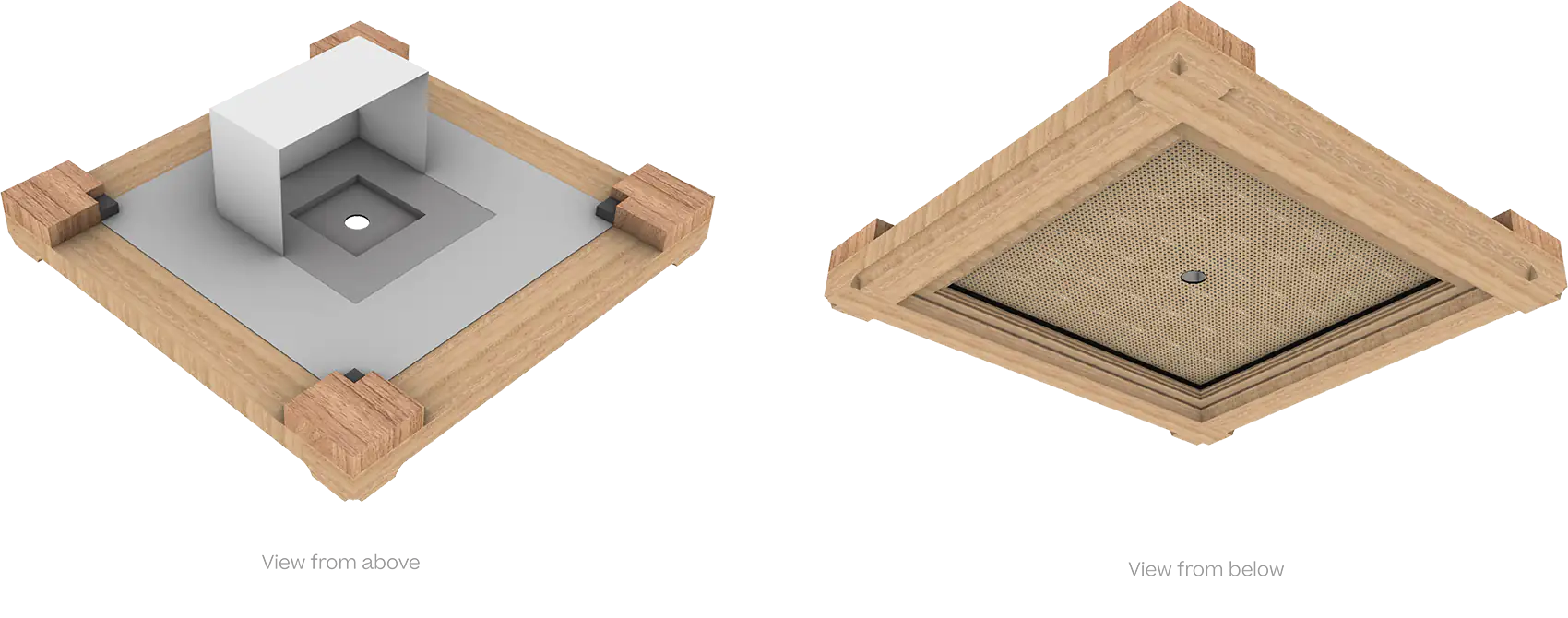
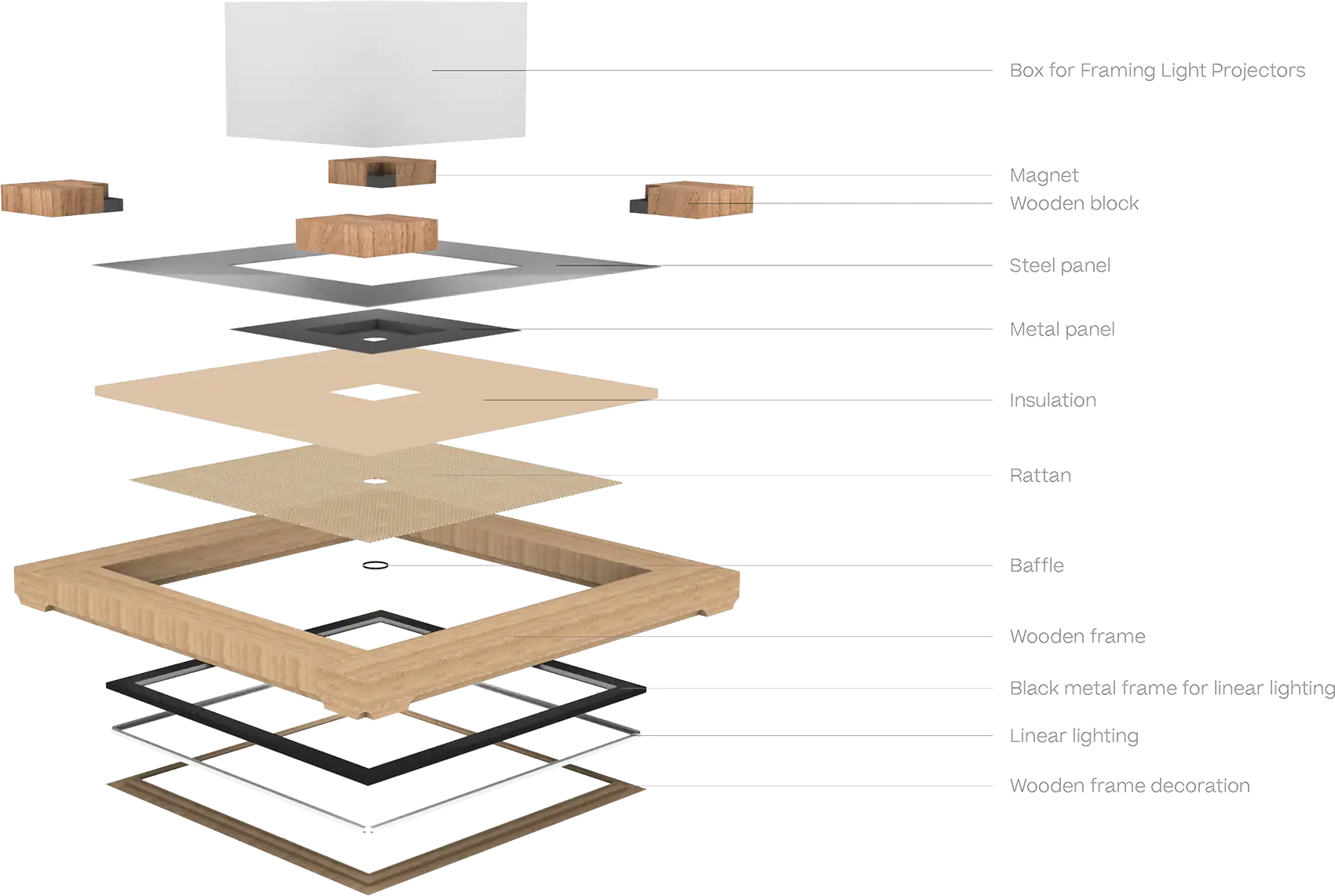
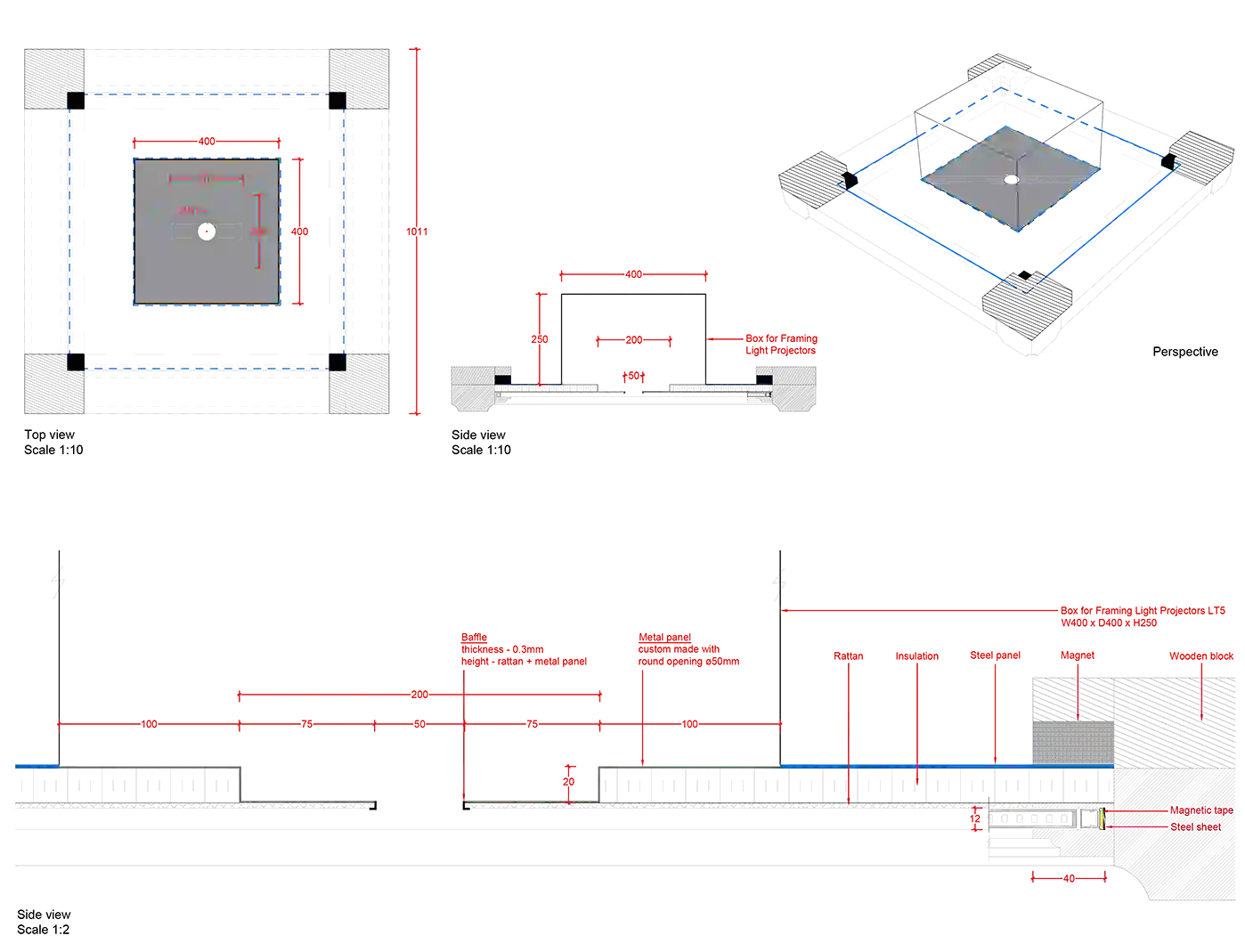
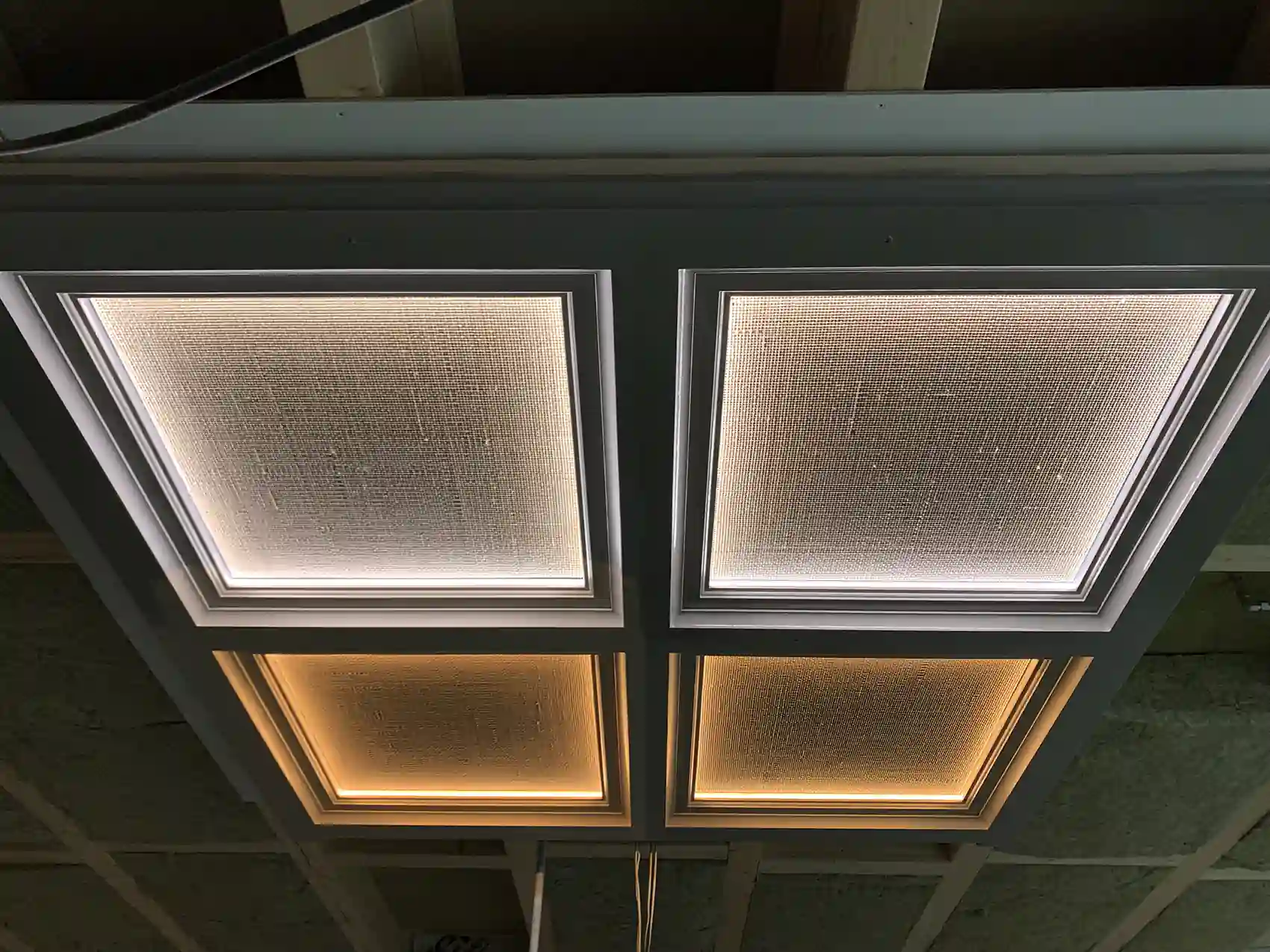
Stair steps lighting
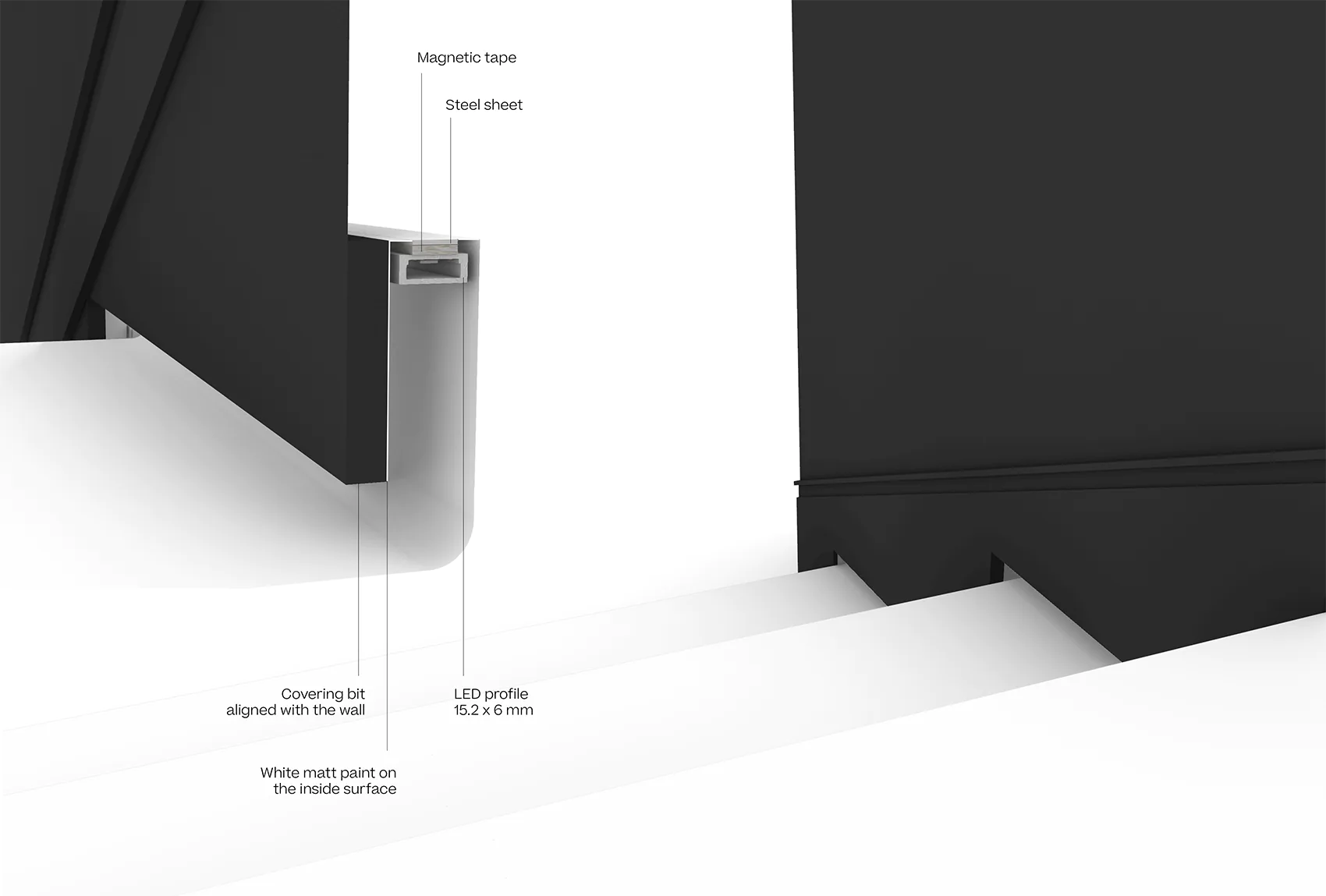
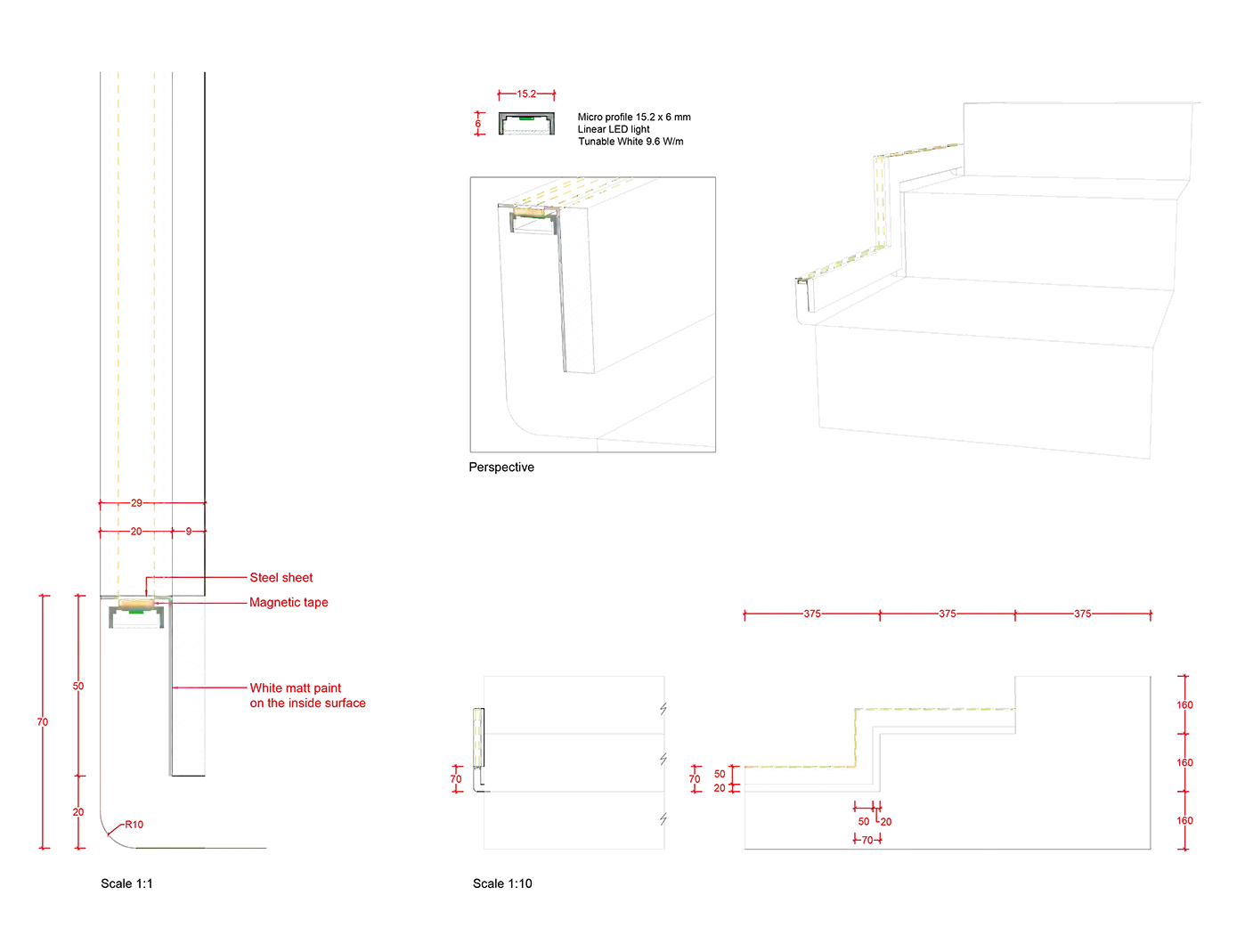
Wall panel lighting
Test lighting of the proposed lighting detail on the wall paneling around the room. Since the light source is integrated inside the panel and is flush with the surface, it creates nice shadows and decorative accent on the wall. The linear LED light is controlled therefore colour temperature and light intensity can be adjusted to create different atmosphere in the interior.
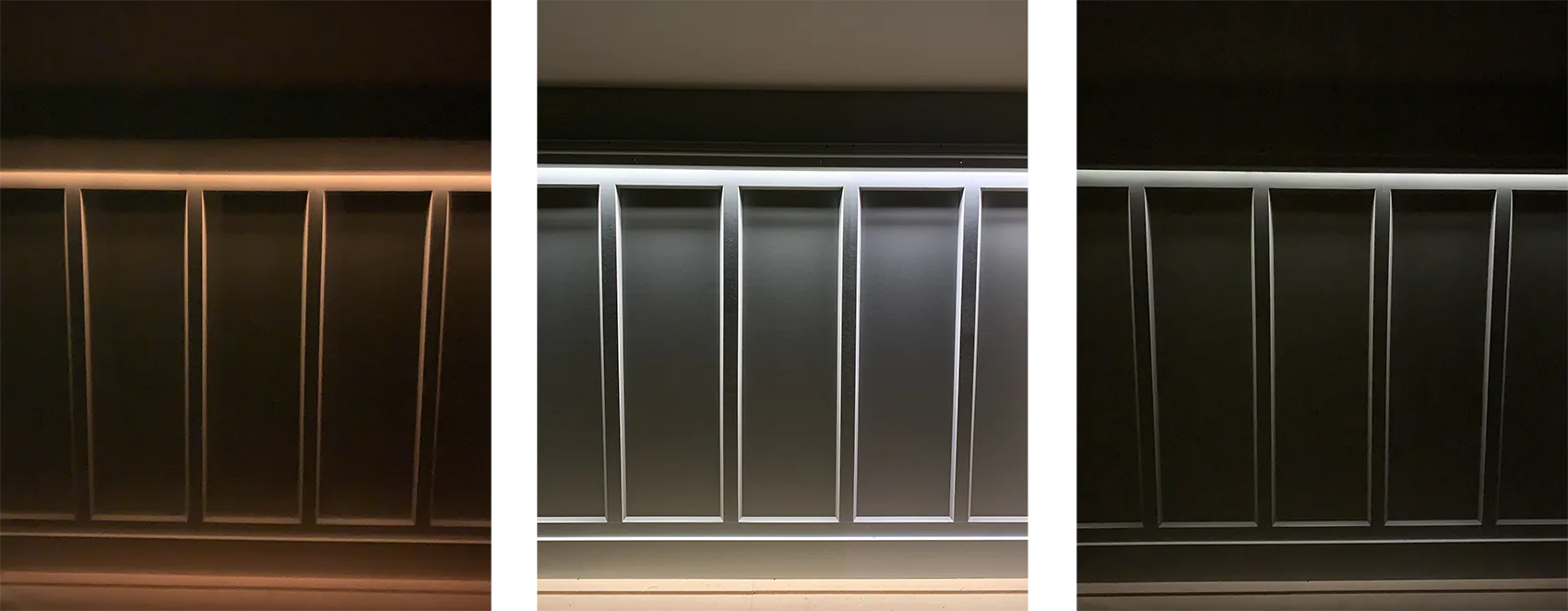
in different colour temperature and light intensity.
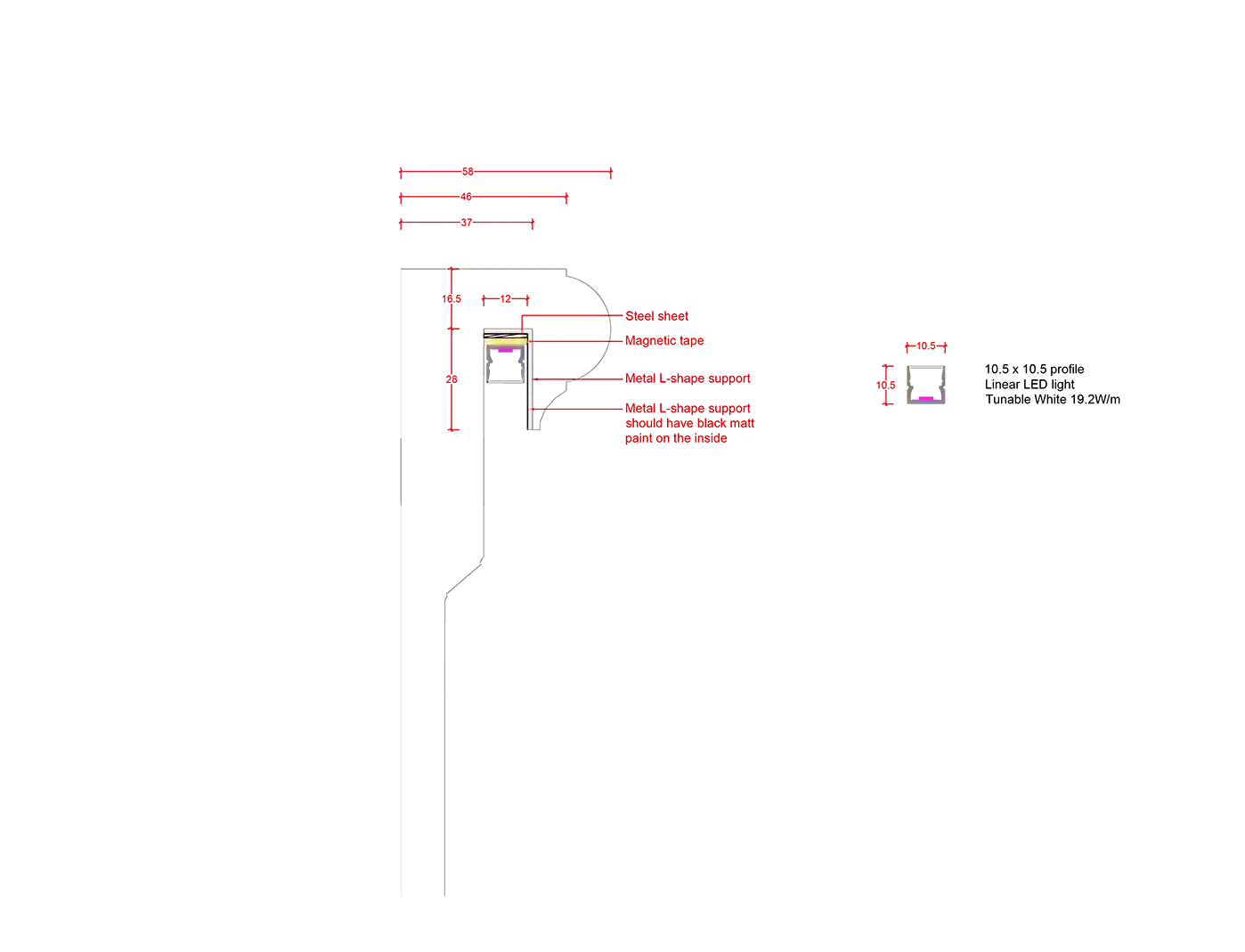
Ceiling panels lighting – Veranda
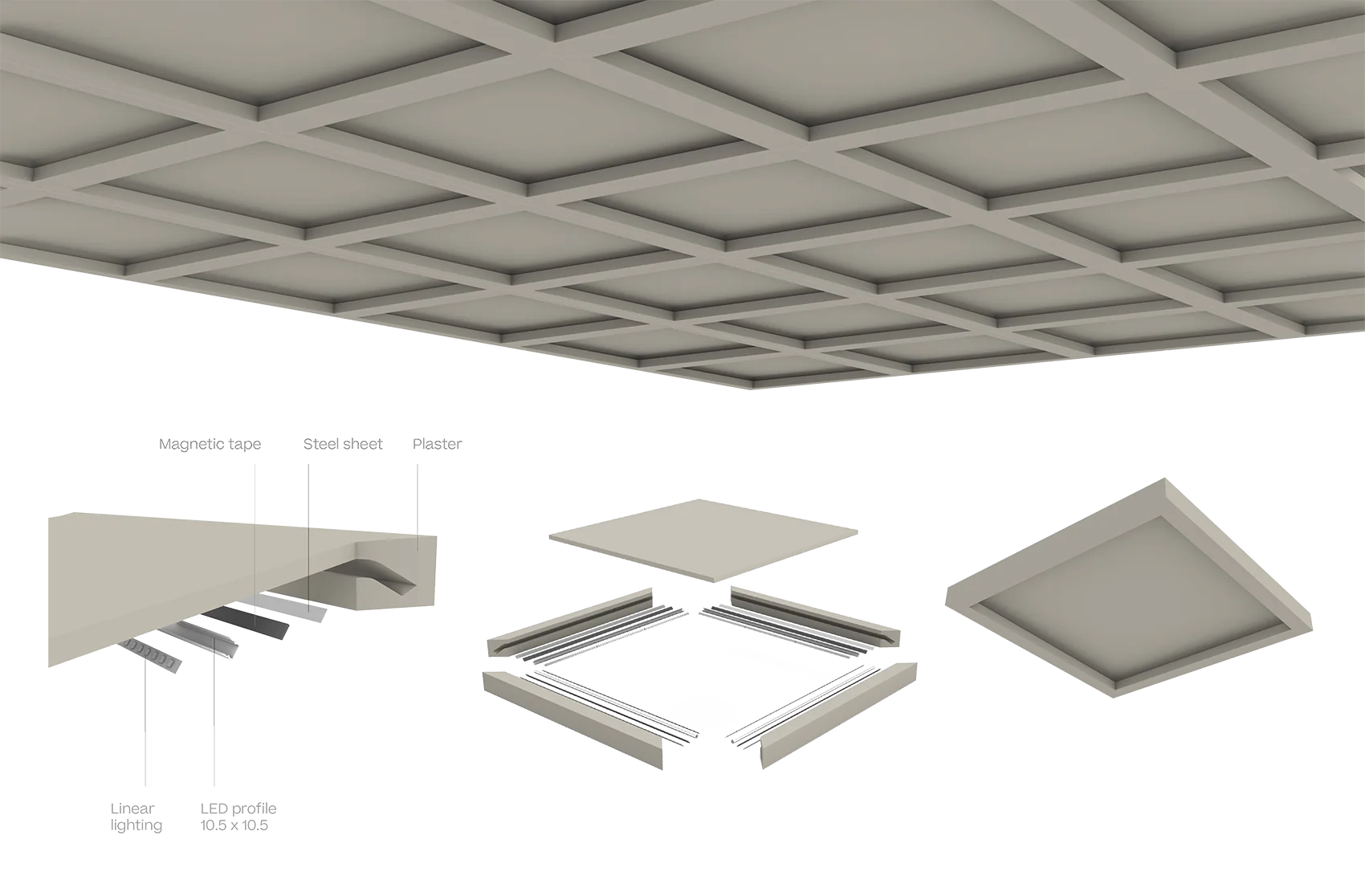
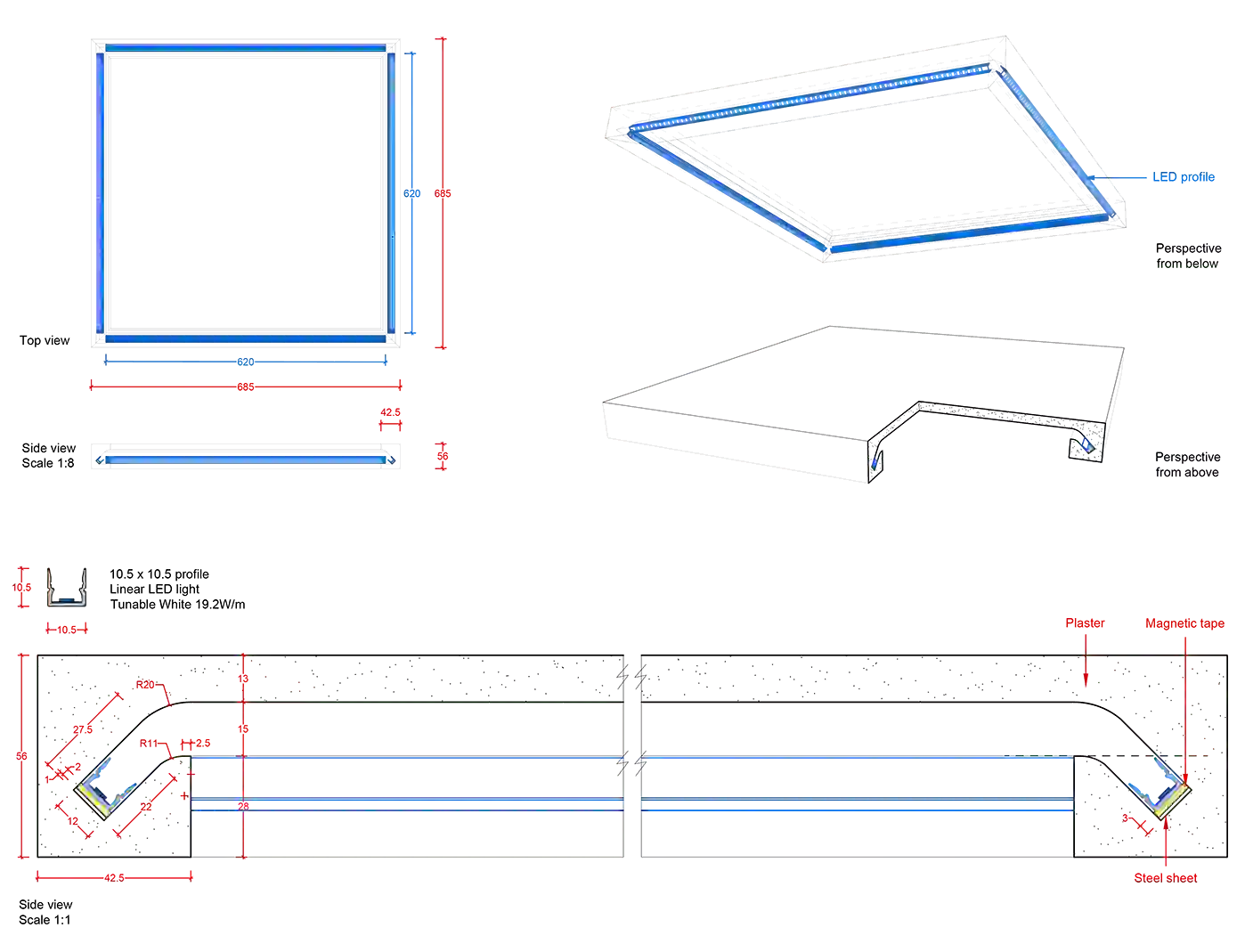
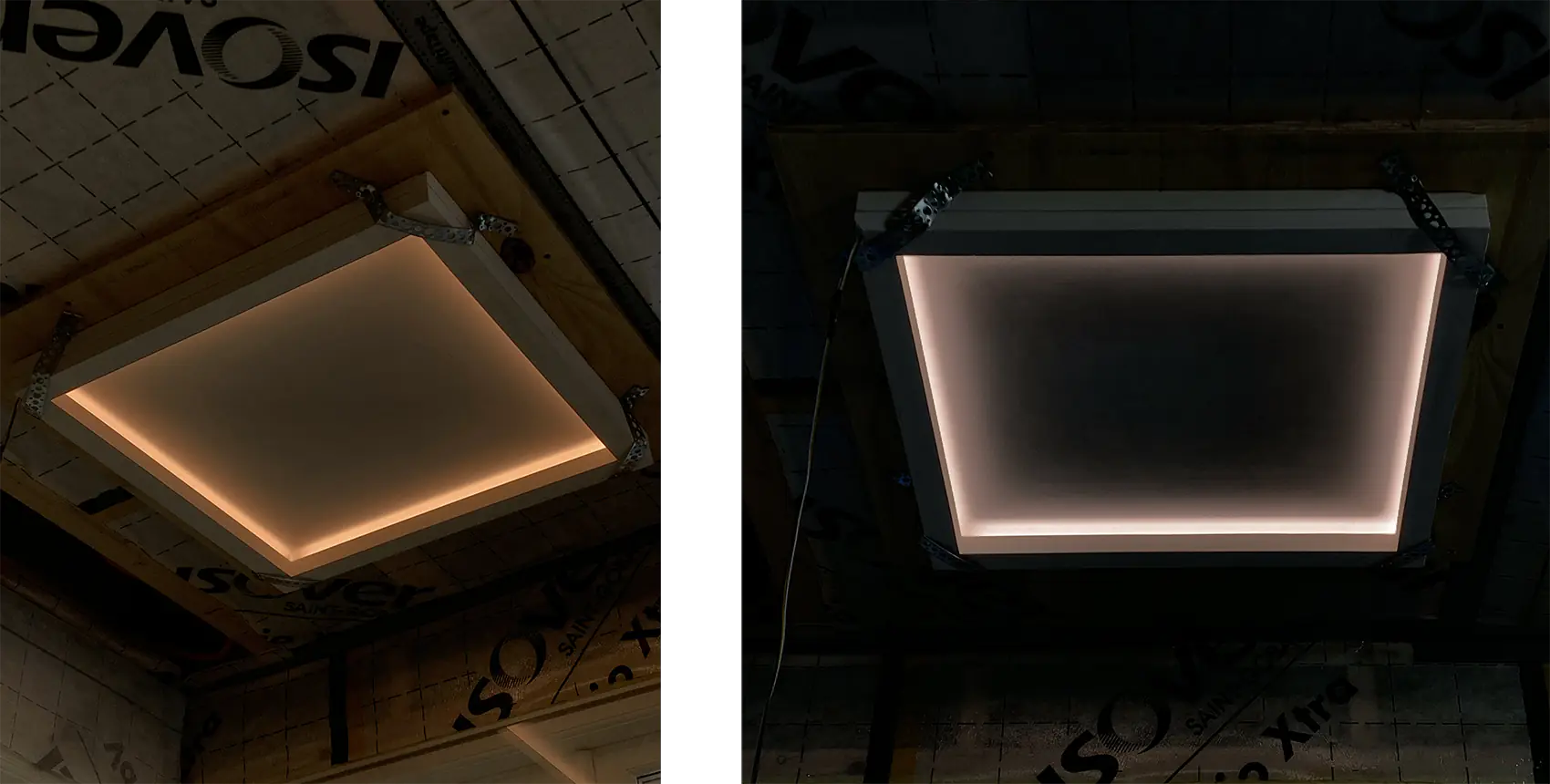
Integrated lighting in other interior details
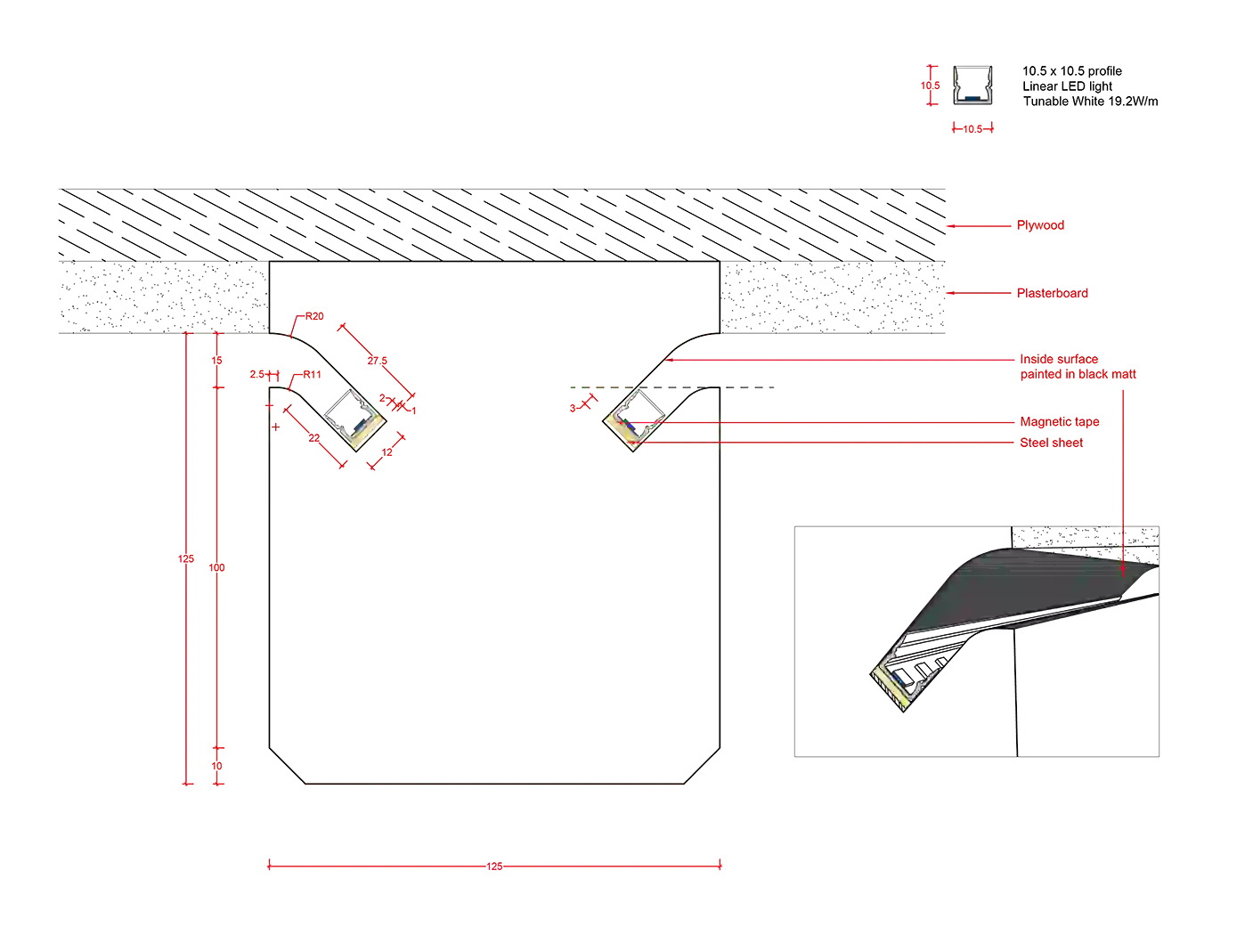
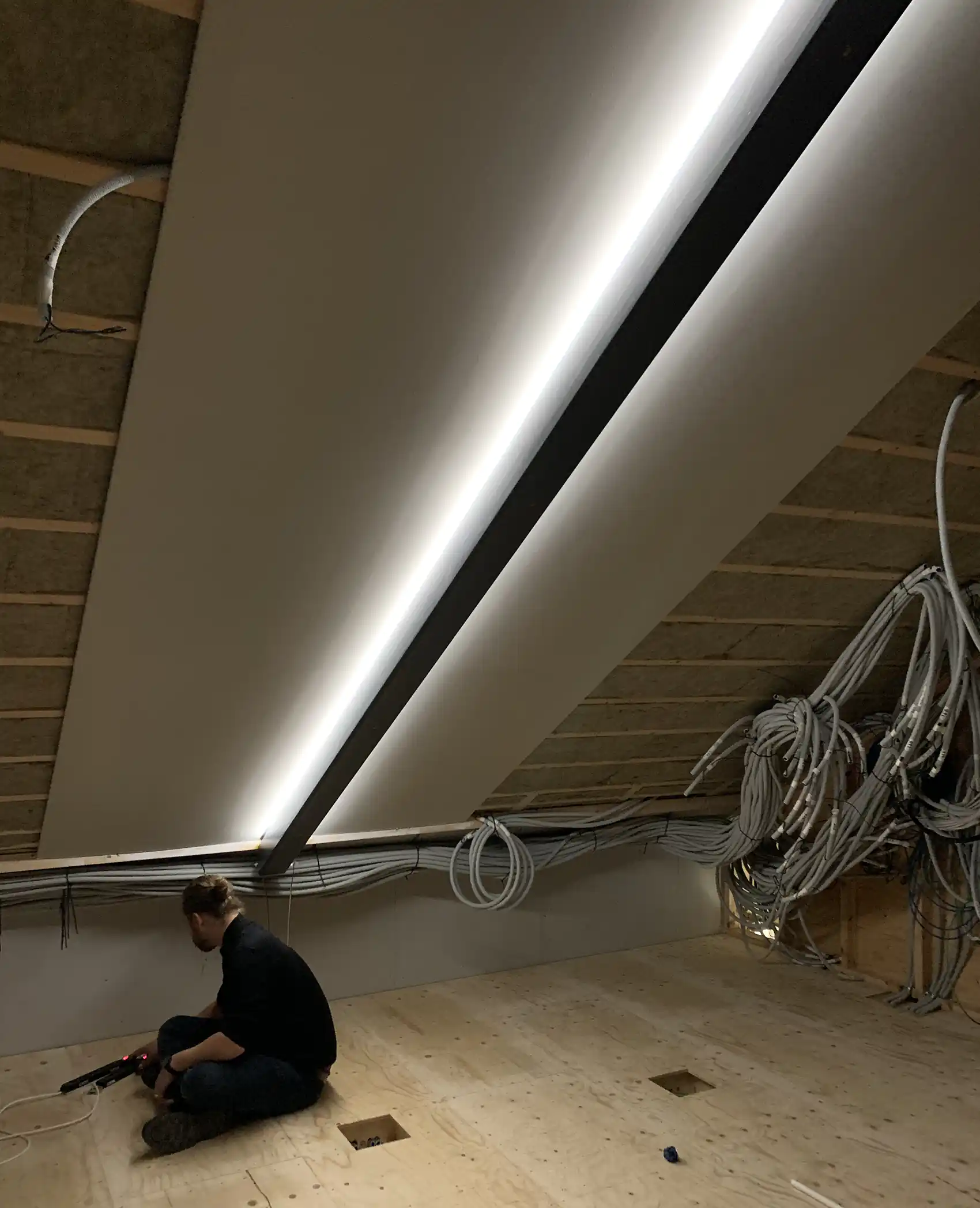
Lighting details ceiling – downlight
To create discreet, seamless and soft down lighting in the interior, we have often used pre-made plaster profiles that are easy to install on-site during the construction, as well as allowed us later to modify the integrated linear LED strips inside to reach light quality that we needed.
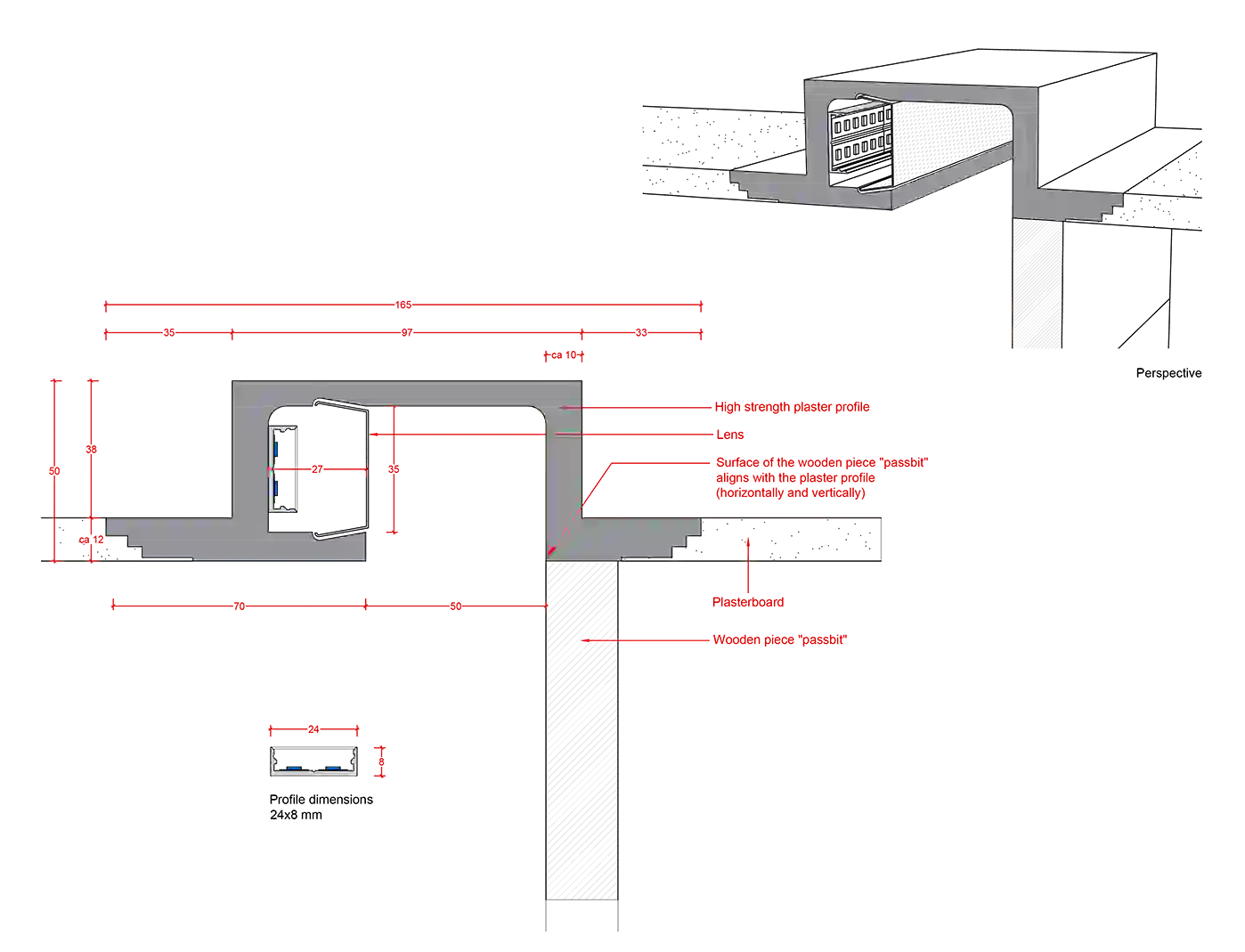
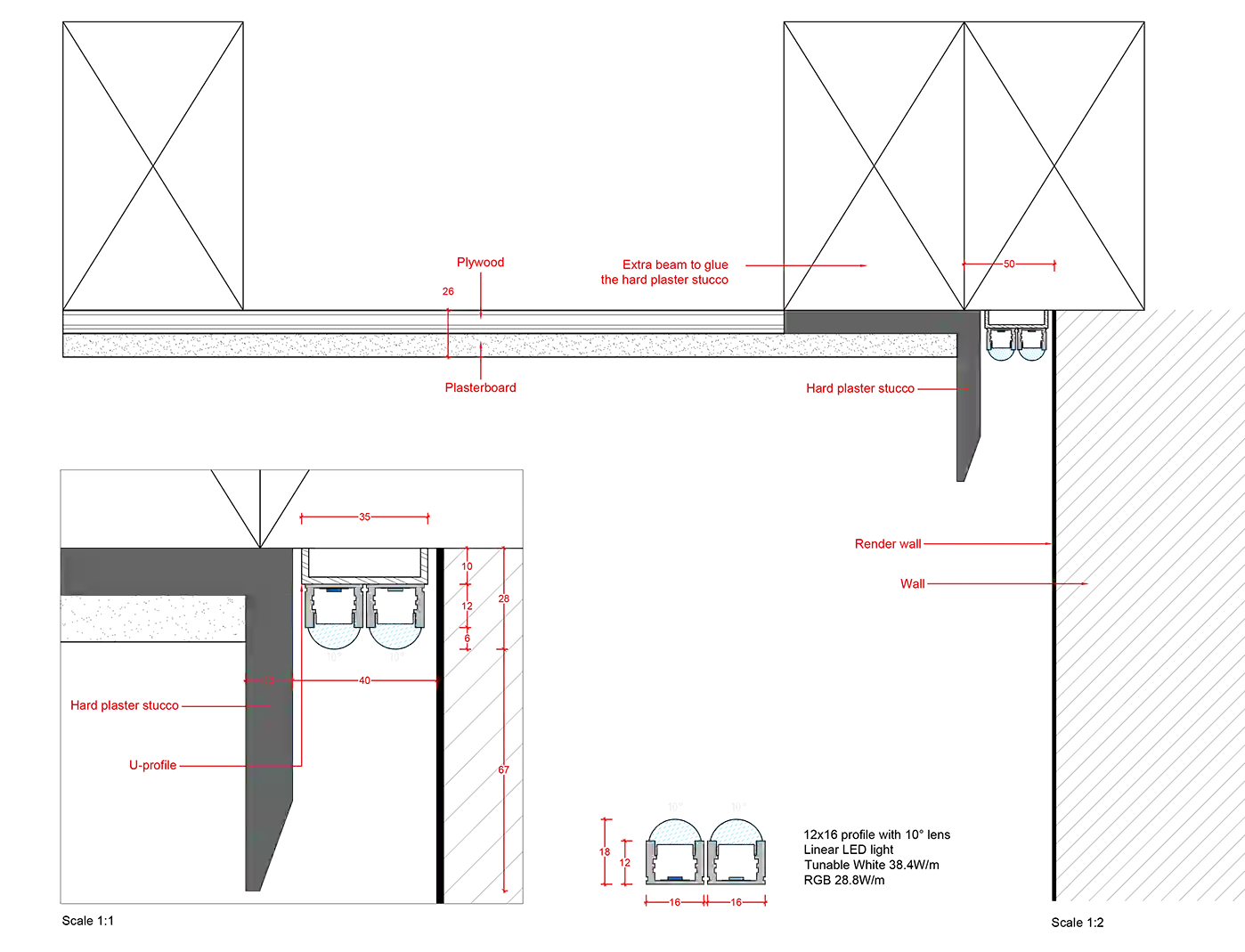
Lighting details ceiling – uplight
Hiding or recessing linear LED strip behind/inside decorative wall elements and directing the light towards the ceiling, creates a beautiful diffused and soft light in the room by all the reflected light from the ceiling. It is important to consider what material is on the ceiling, light or dark, matt or glossy; we always prefer ‘light matt’ to get as much diffused light as possible.
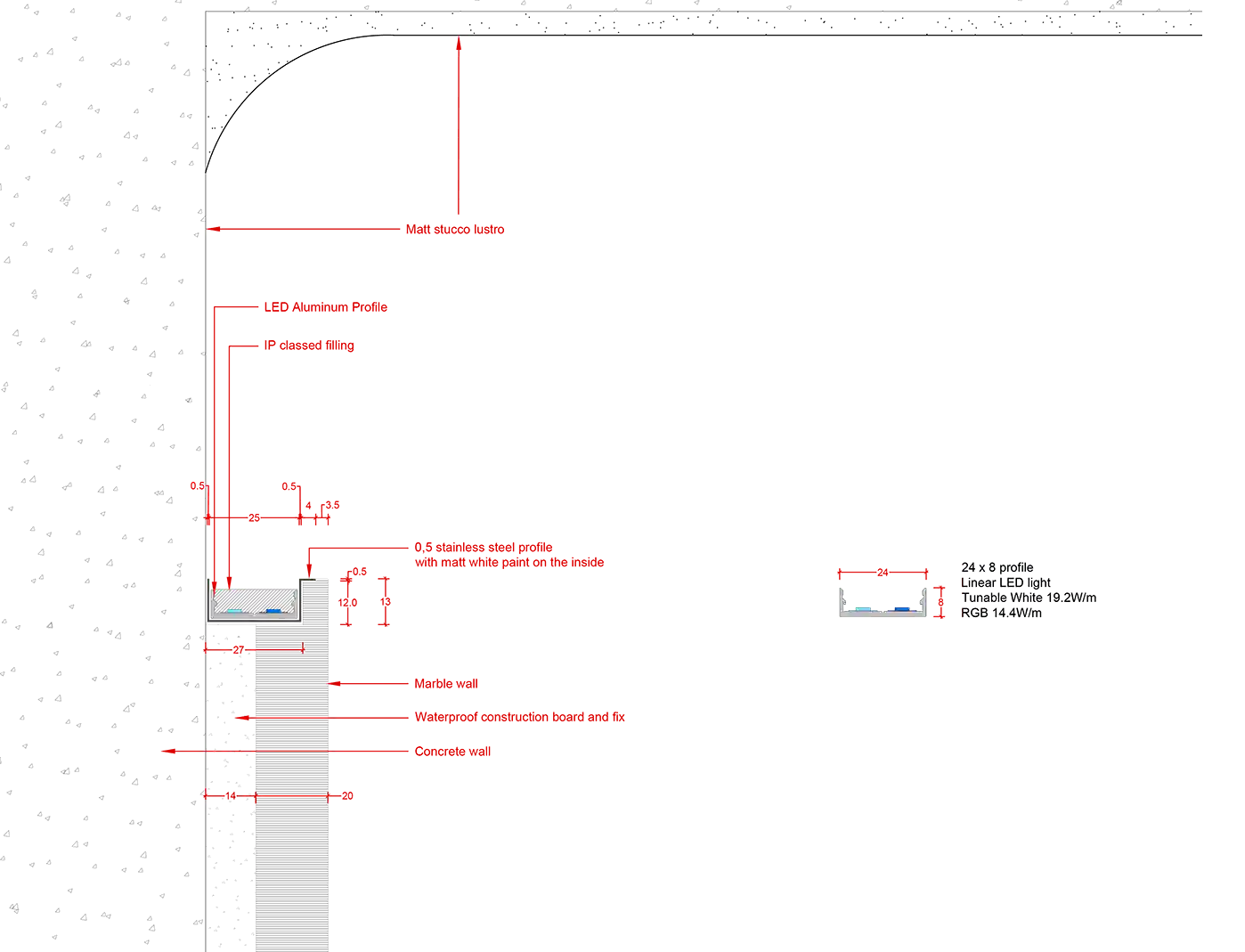
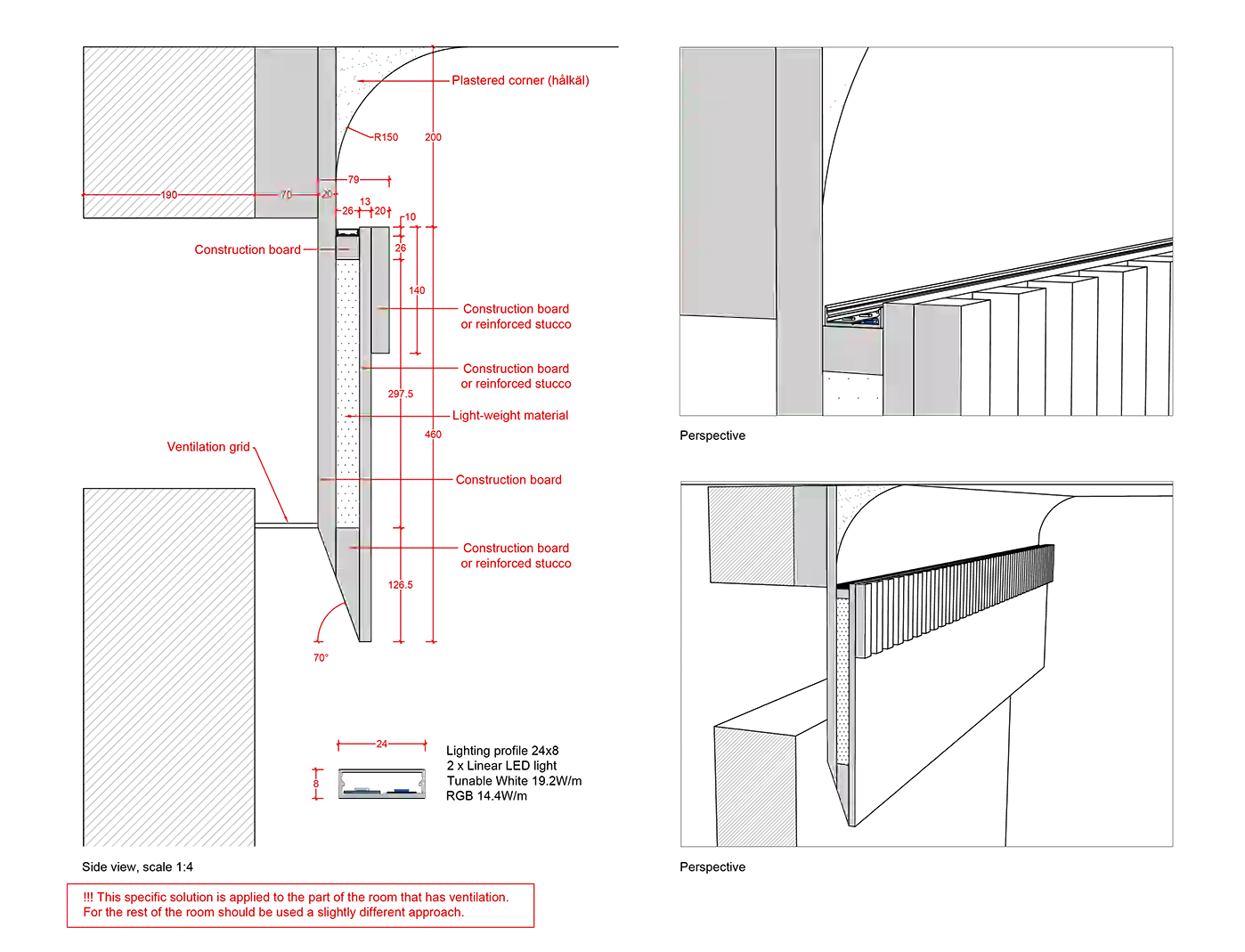
Lighting details furniture
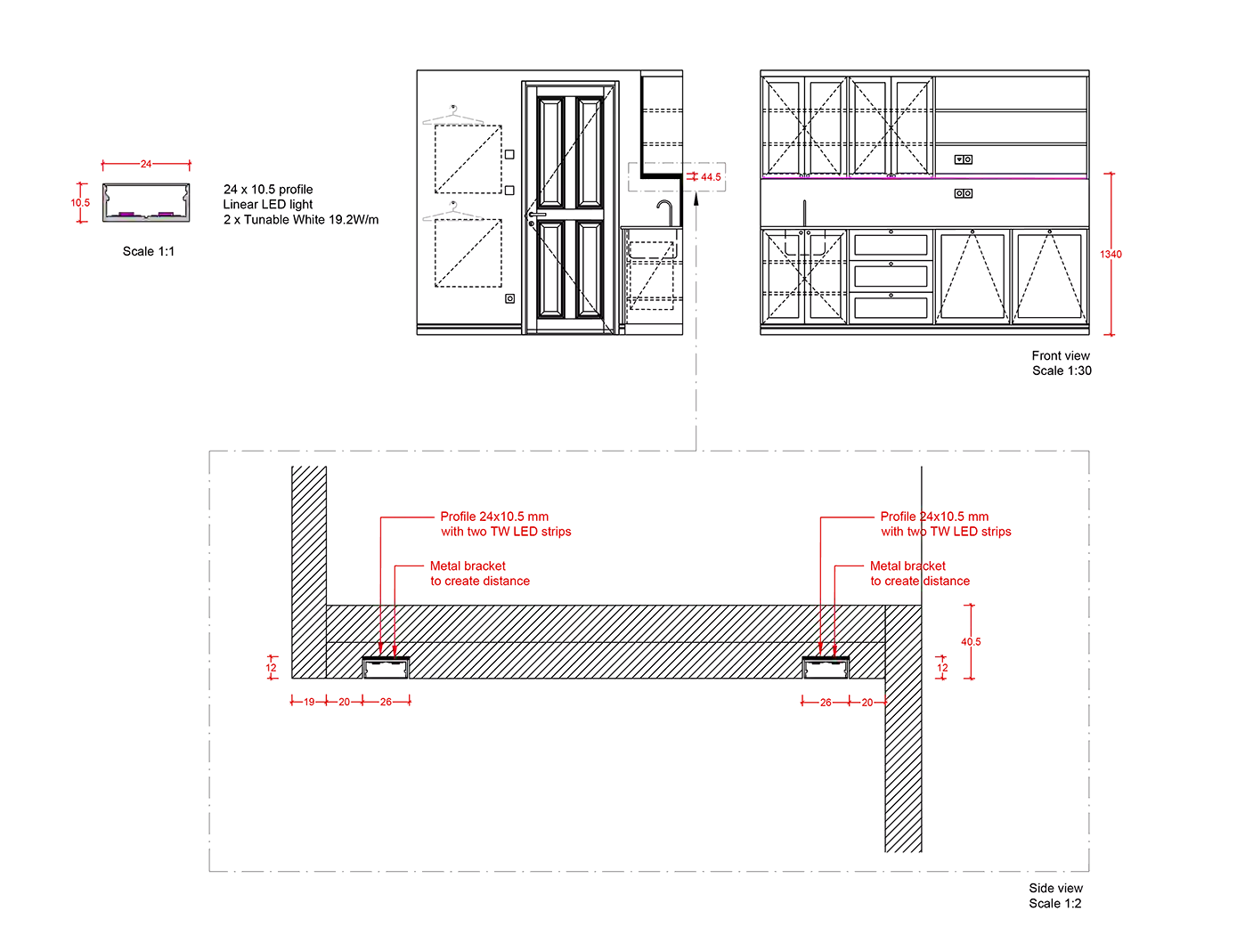
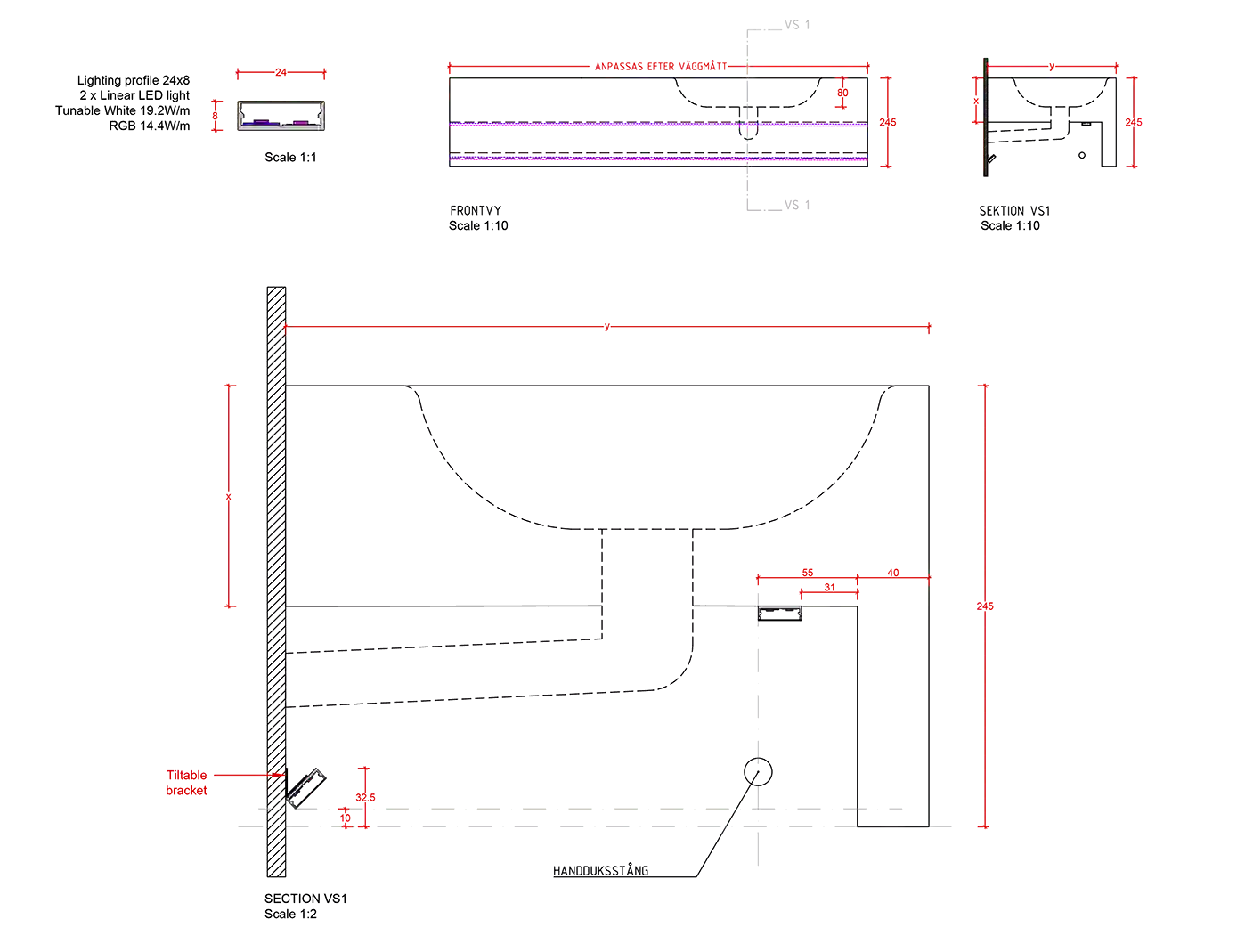
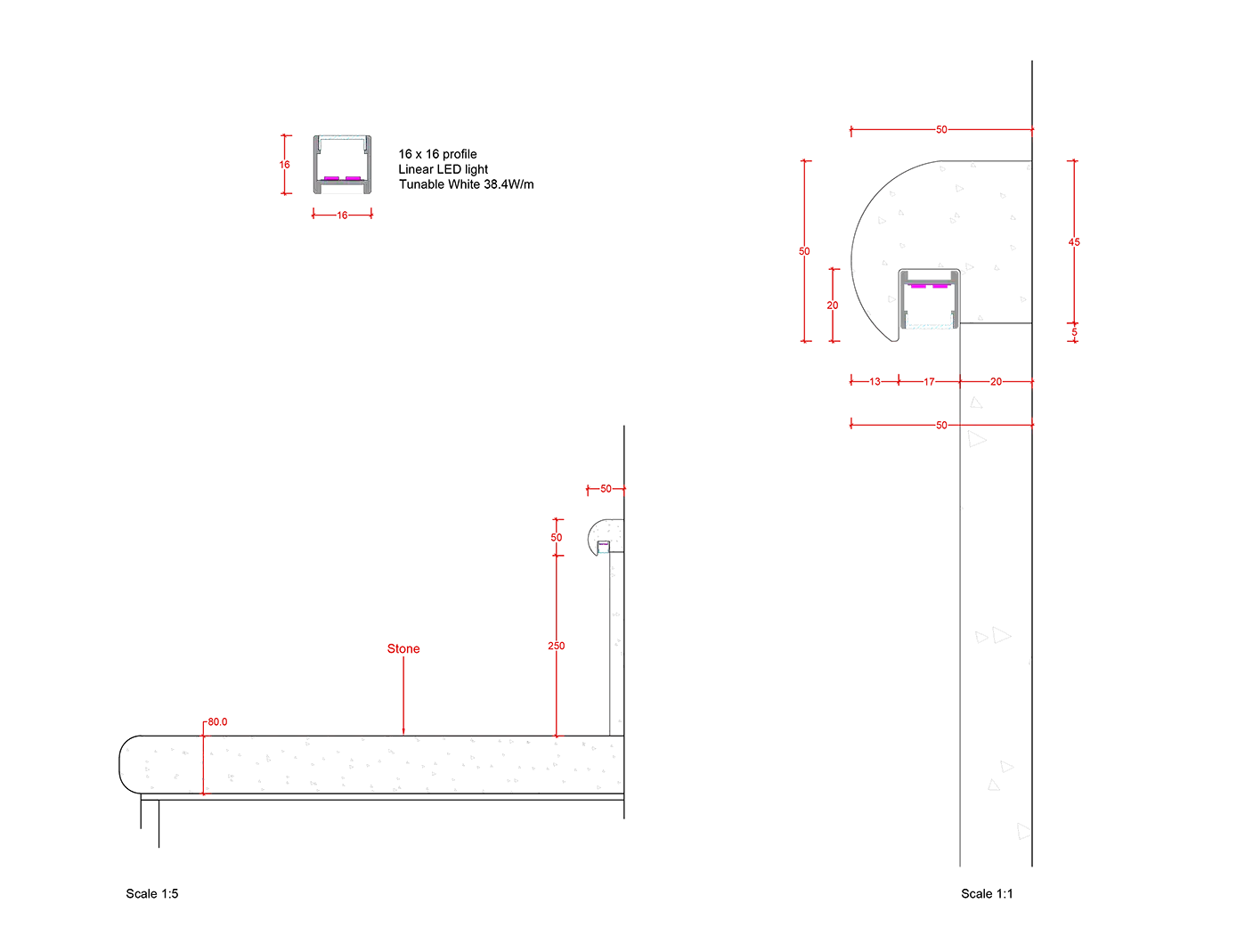
Lighting details wet zones
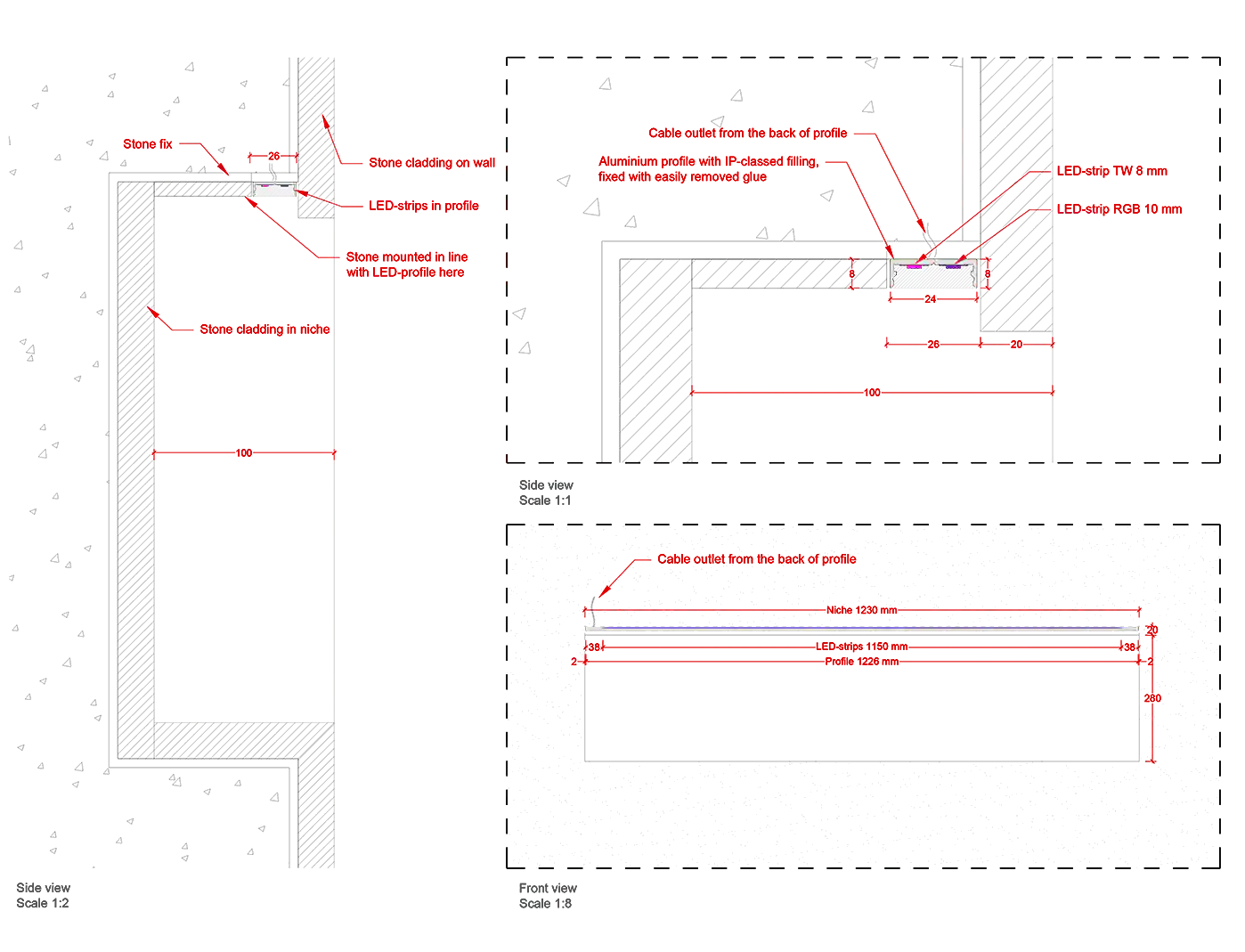
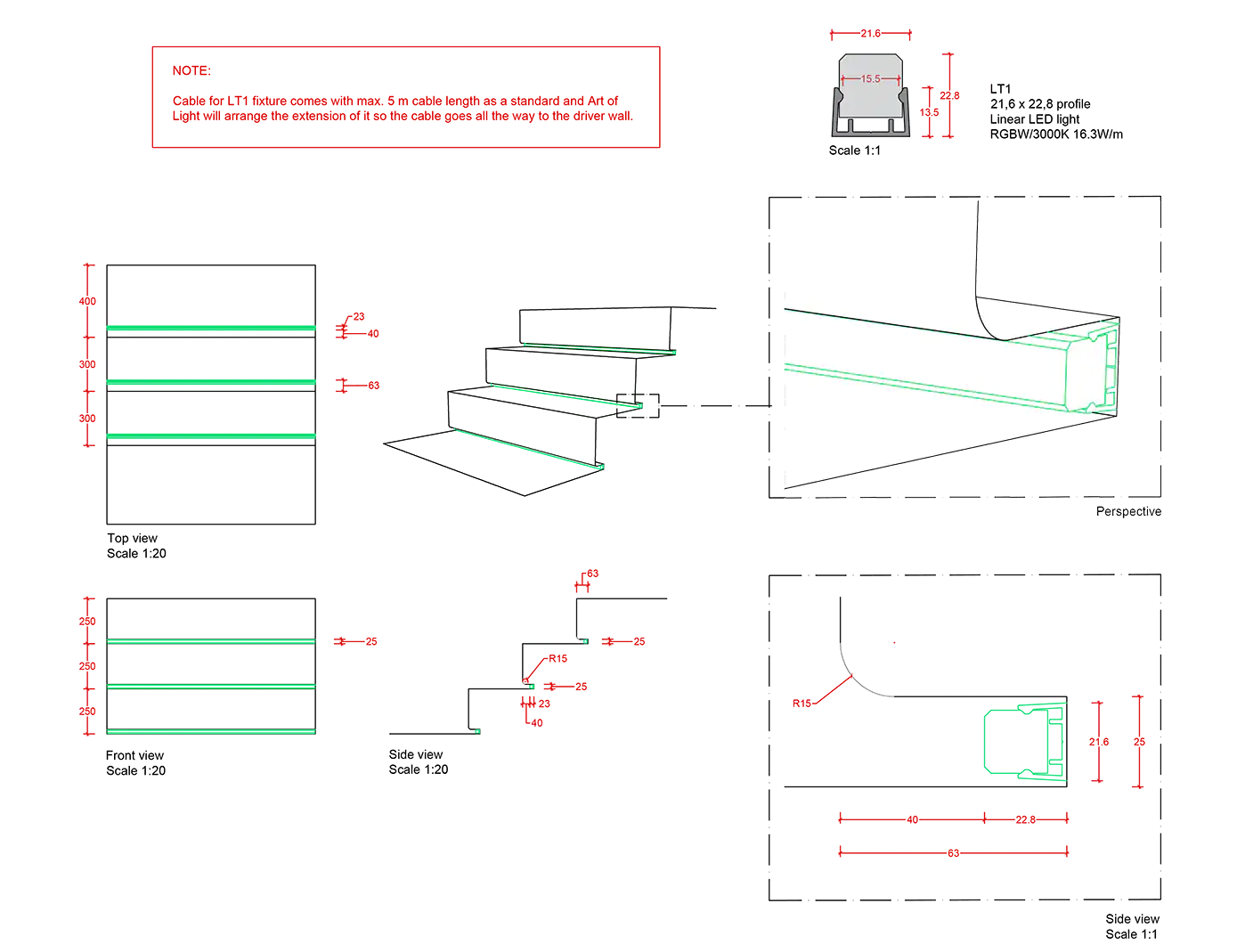
Lighting details stairs
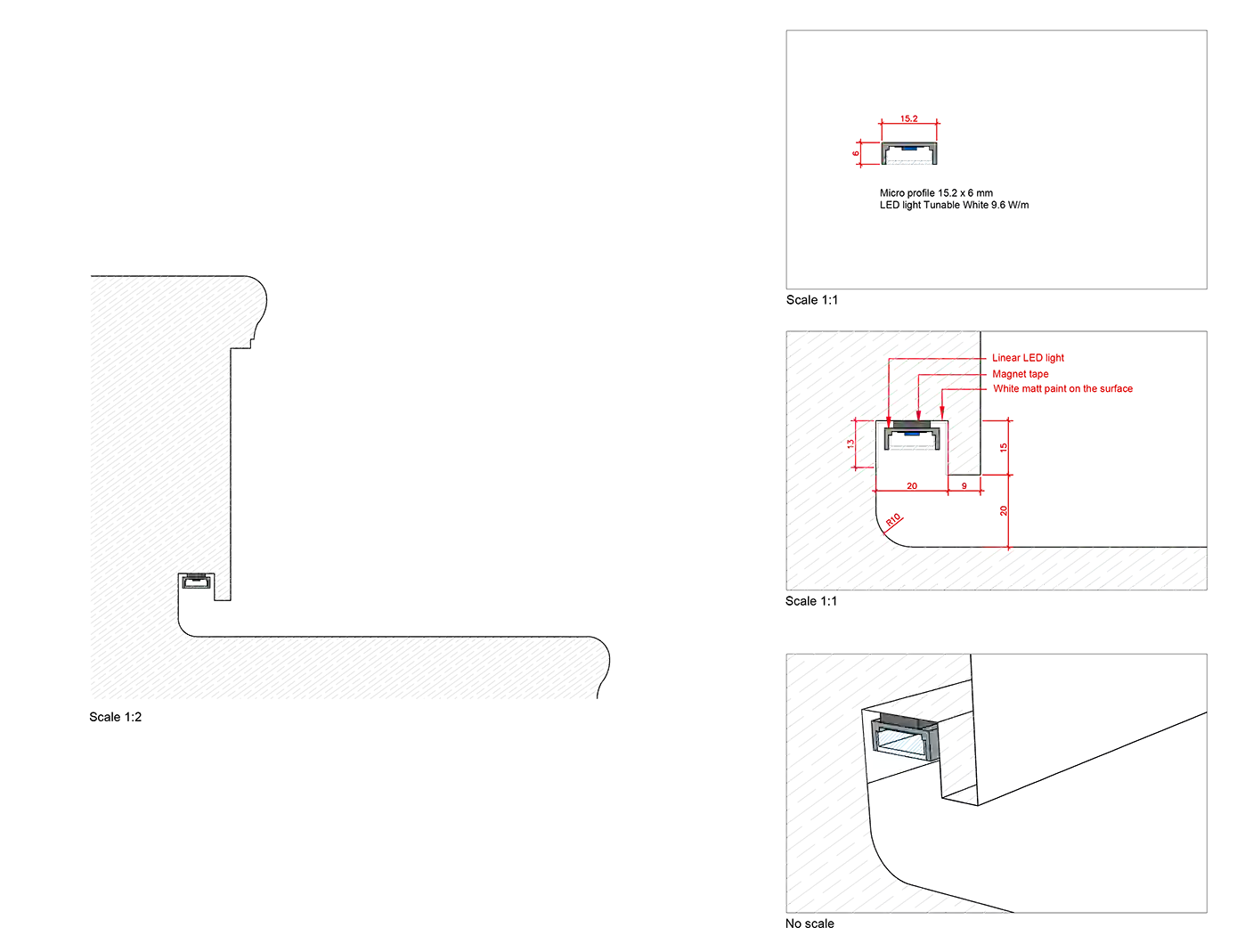
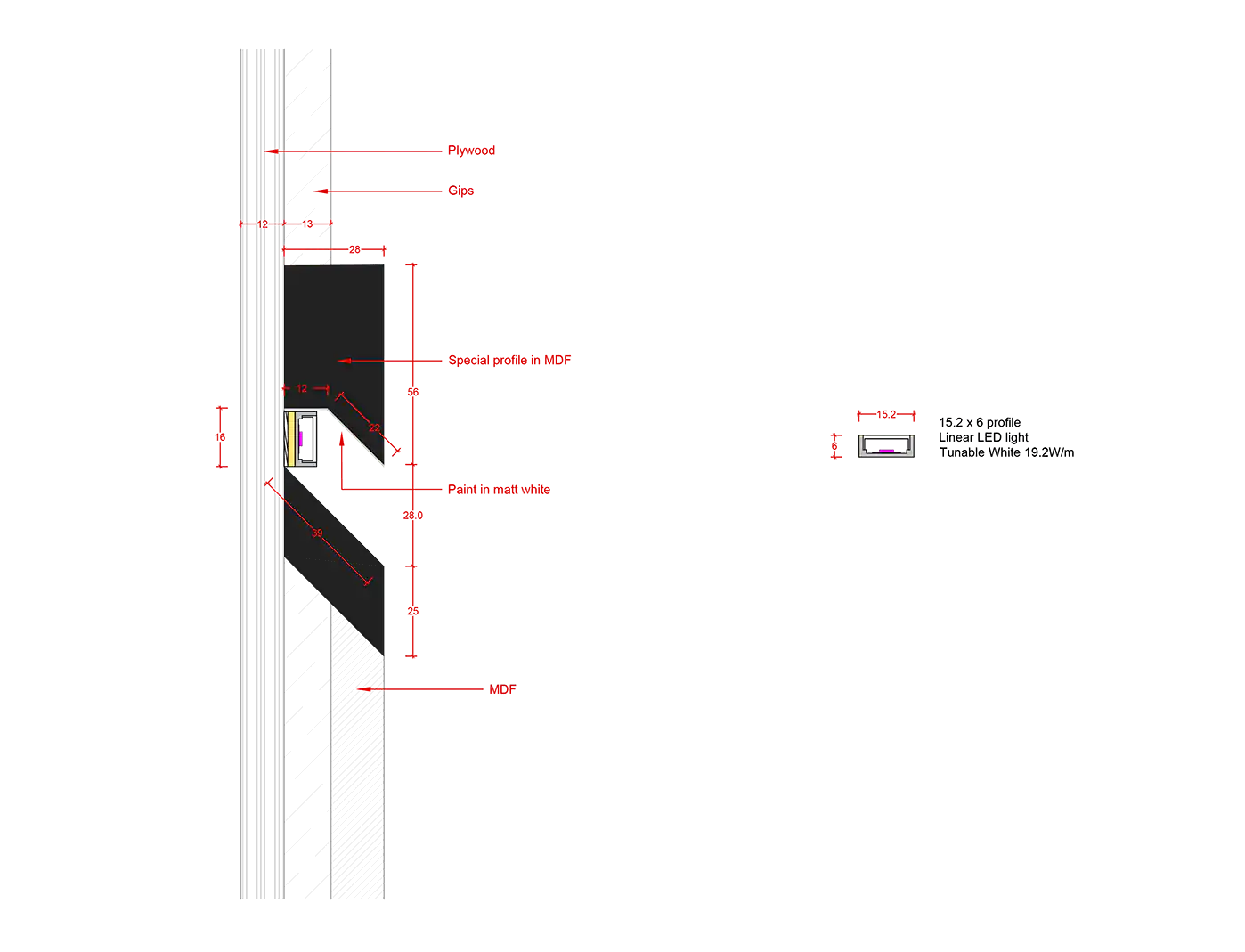
Skills:
Budget calculation
Project management
On-site visits and supervision
Presentation
Lighting visuals in Photoshop
Lighting fixture specifications
Detail drawings
RCP (Reversed Ceiling Plan) drawings
Detailed fixture plan drawings
Section drawings
Elevation drawings
Cable Run drawings
Lighting group plan
Mock-up building, light testing
